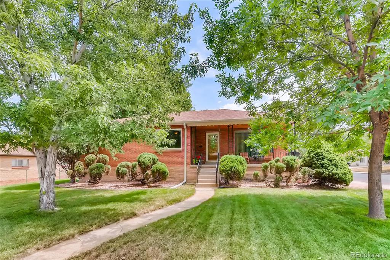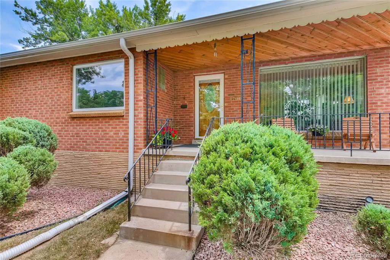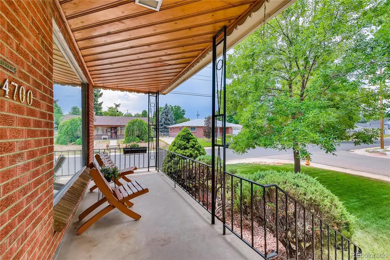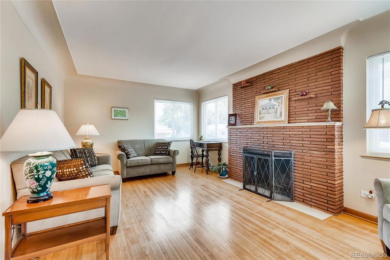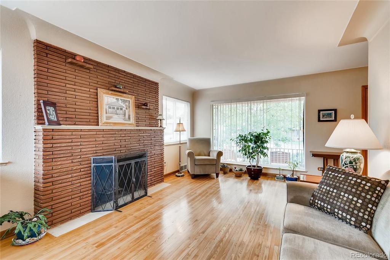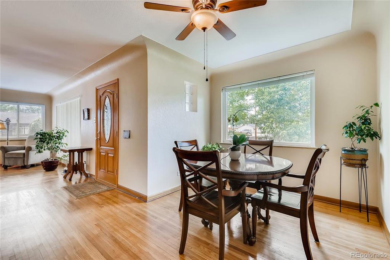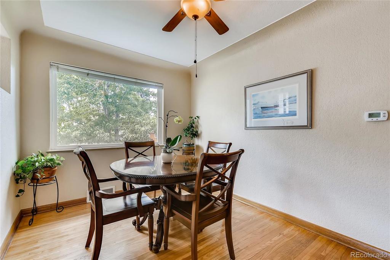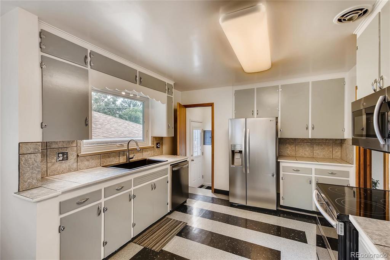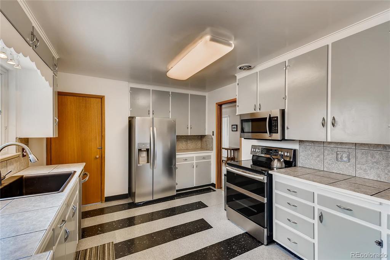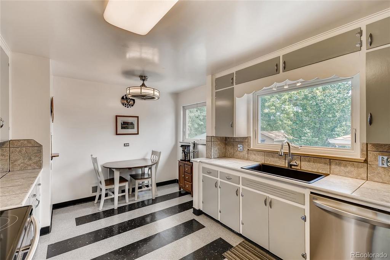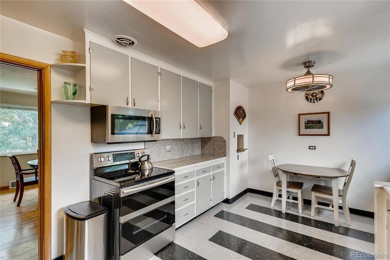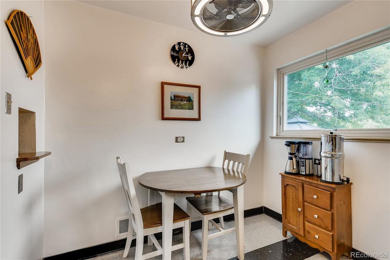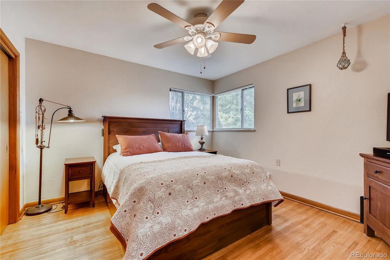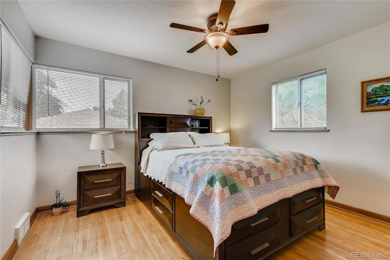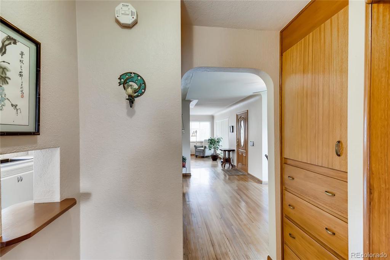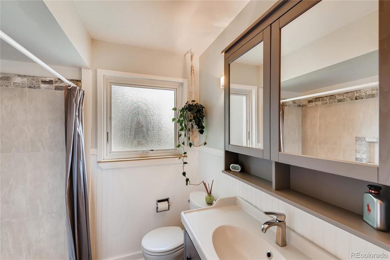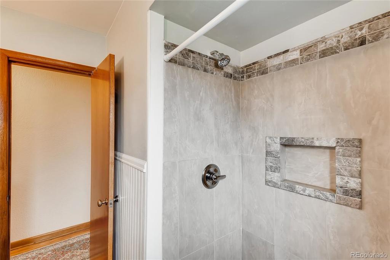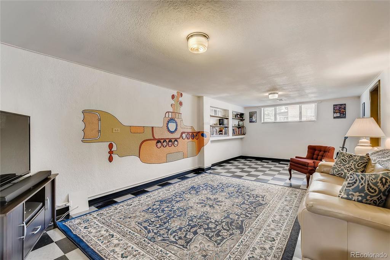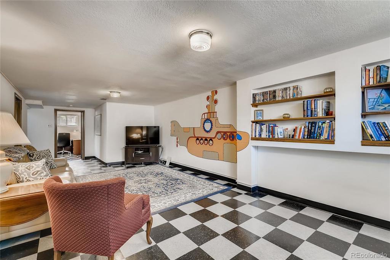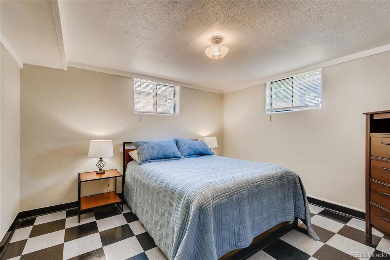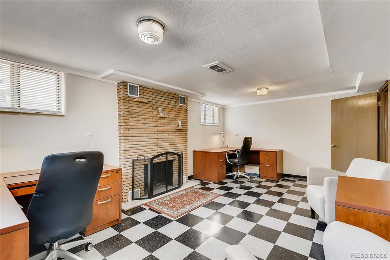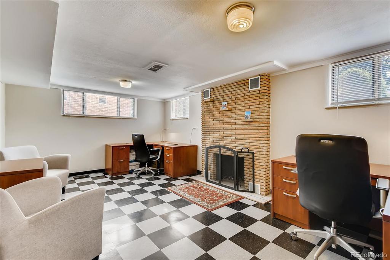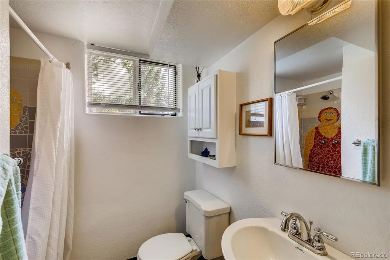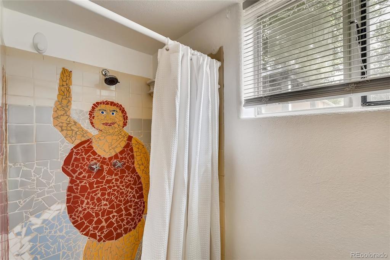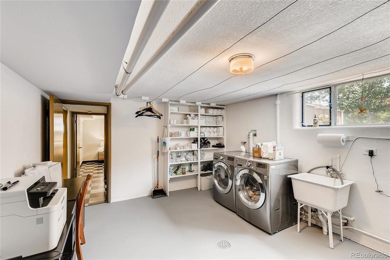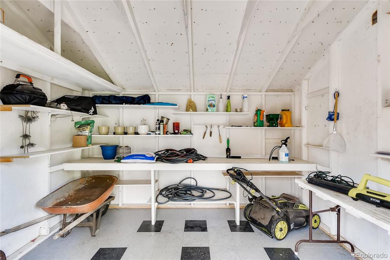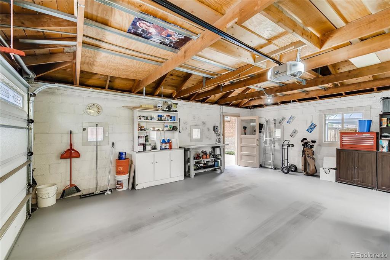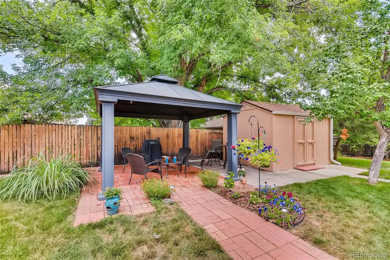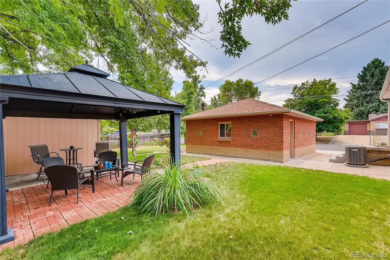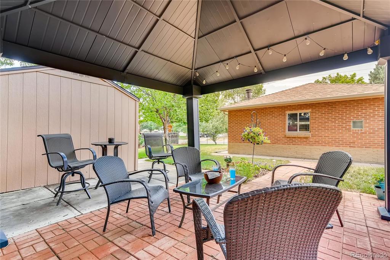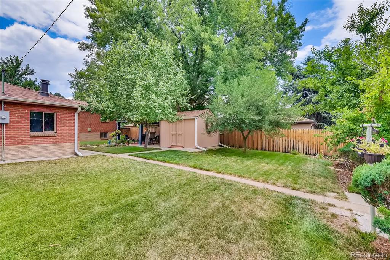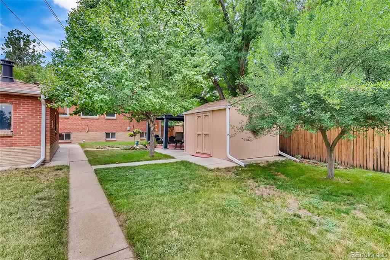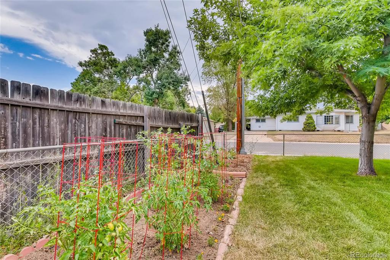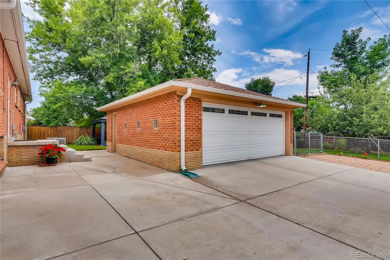Price
$492,500
Sqft
2218.00
Baths
2
Beds
4
Description
One look at the carefully crafted brick exterior and you can tell this is a special home. Inside, classic mid-century details include hardwood floors, cove ceiling, brick fireplaces, built-ins and lots of windows. Two living areas--living room w/fireplace on the main level and a large family room with built-in bookcases downstairs. The kitchen features all new appliances, breakfast nook and original cabinetry that preserves a period feel. Also on the main level is a separate dining area, two bedrooms and fully remodeled bathroom with huge shower. In the sunny garden-level basement you’ll find the family room, a third bedroom and a particularly spacious room w/ fireplace that can be used as a luxurious master bedroom, home office or den. Also downstairs is the second bath and a enormous laundry room w/lots of storage space. Additional storage available in the backyard shed and oversize garage. Outdoors, unwind watching legendary Colorado sunsets from the delightful front porch. And you’re sure to enjoy time spent in the large, beautifully landscaped backyard. The patio gazebo is the perfect spot to entertain or just relax outside and green thumbs will appreciate the dedicated garden area (complete with tomato plants). In autumn, pick apples from your own apple tree. Sprinklers in front and back for a lush lawn and a storage shed to keep yard equipment secure and out of sight. Great location. Just two blocks to trail system, one mile to Berkeley Park, Rec Center, dog park and Tennyson shopping district. Three miles to Olde Town Arvada. Minutes to I-70, easy 20-minute commute to downtown Denver, 2.6 miles to light rail and 3 blocks to metro-Denver bus line. Central AC. Great configuration for renting out the lower level as basement stairs are located just inside back door and interior door can be shut to separate main level for privacy.
Virtual Tour / Video
Property Level and Sizes
Interior Details
Exterior Details
Land Details
Exterior Construction
Financial Details
Schools
Location
Schools
Walk Score®
Contact Me
About Me & My Skills
You win when you work with me to achieve your next American Dream. In every step of your selling process, from my proven marketing to my skilled negotiating, you have me on your side and I am always available. You will say that you sold wisely as your home sells quickly for top dollar. We'll make a winning team.
To make more, whenever you are ready, call or text me at 303-944-1153.
My History
She graduated from Regis University in Denver with a BA in Business. She divorced in 1989 and married David in 1994 - gaining two stepdaughters, Suzanne and Erin.
She became a realtor in 1998 and has been with RE/MAX Masters Millennium since 2004. She has earned the designation of RE/MAX Hall of Fame; a CRS certification (only 1% of all realtors have this designation); the SRES (Senior Real Estate Specialist) certification; Diamond Circle Awards from South Metro Denver Realtors Association; and 5 Star Professional Awards.
She is the proud mother of 5 children - all productive, self sufficient and contributing citizens and grandmother of 8 grandchildren, so far...
My Video Introduction
Get In Touch
Complete the form below to send me a message.


 Menu
Menu