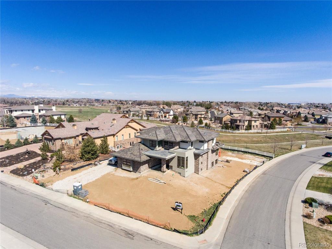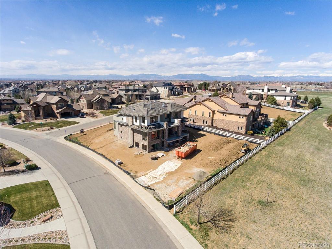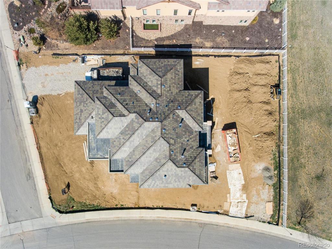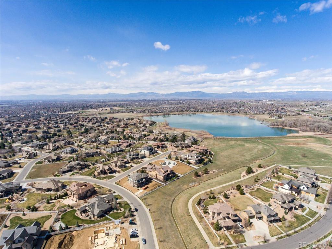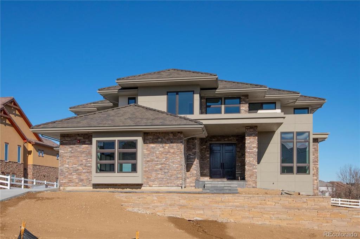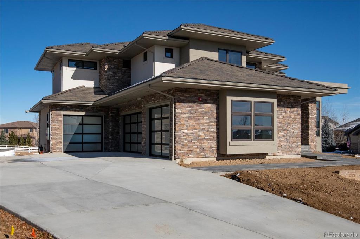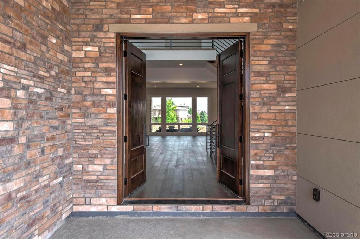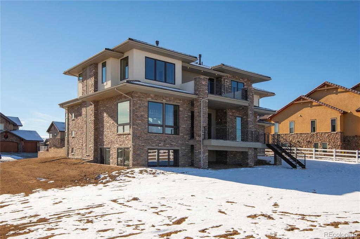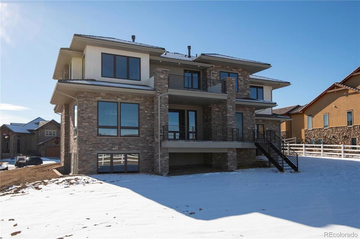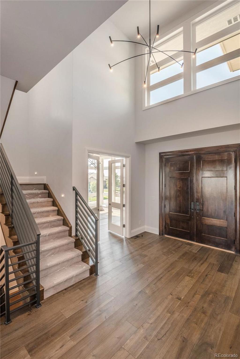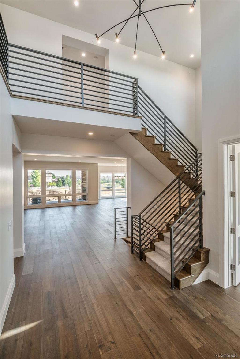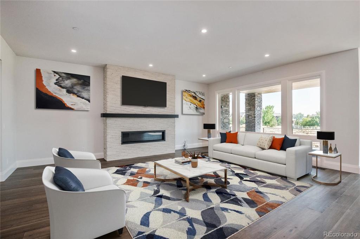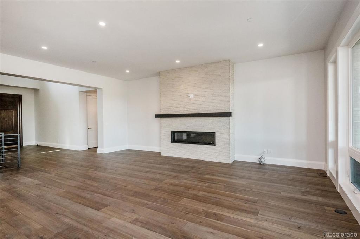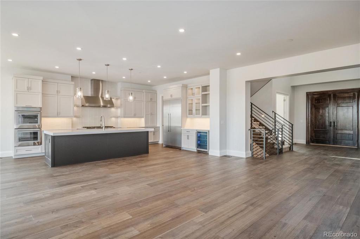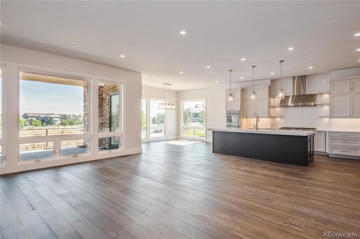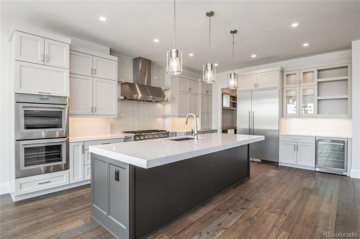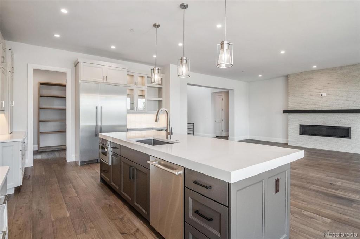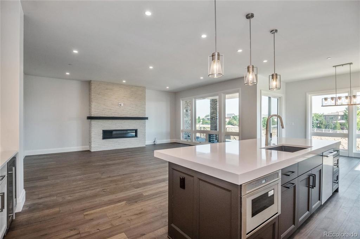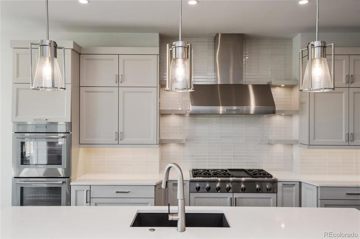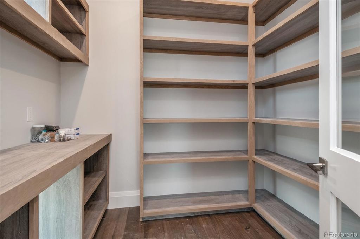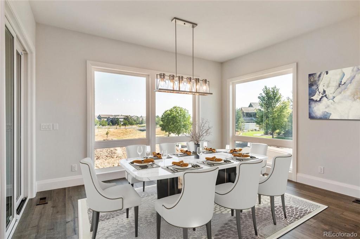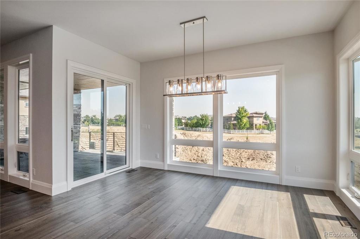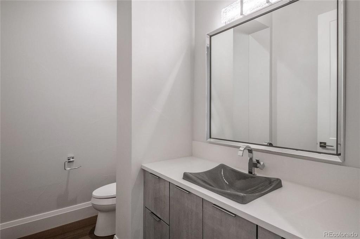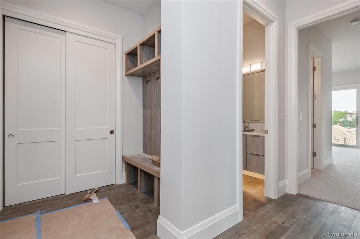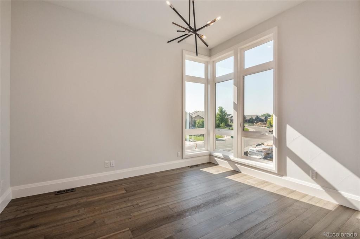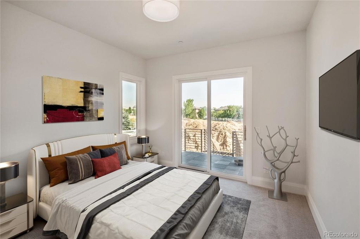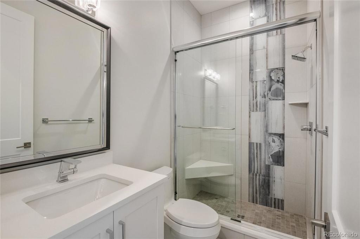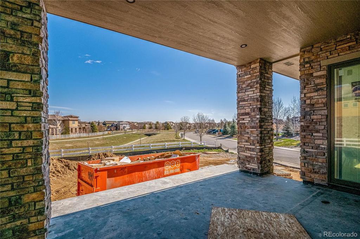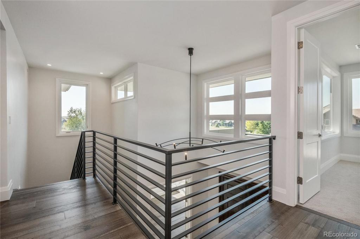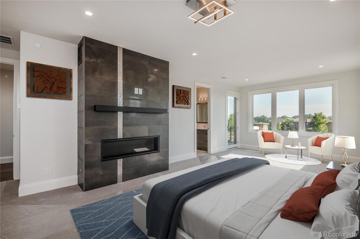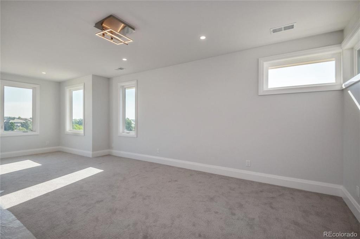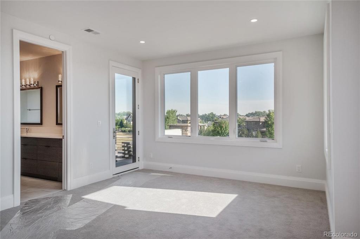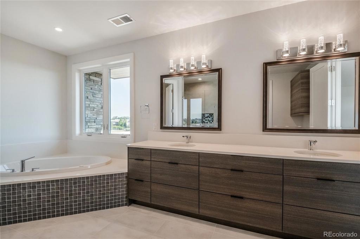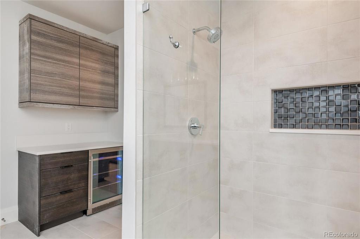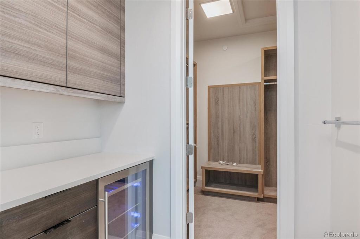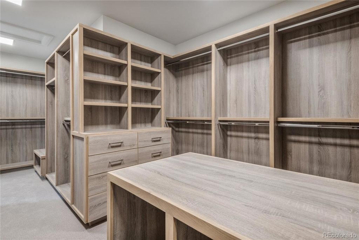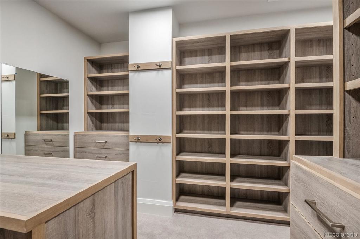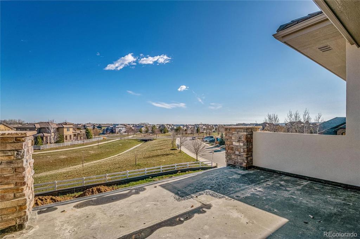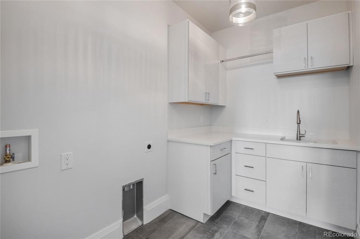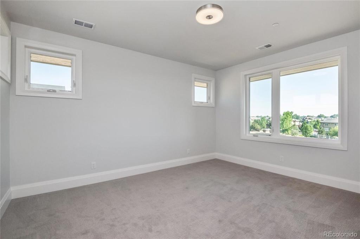Price
$1,899,000
Sqft
5894.00
Baths
6
Beds
5
Description
With attention to details of quality, this exquisitely built spacious floor plan has wall size windows, loads of natural lighting and views off private balconies. The Gourmet kitchen boasts Thermadore appliances, an oversized pantry, stoned gas fireplace, glass garage doors and outstanding views off the balcony which backs to open space and trails with a short walk to McKay Lake. Your main floor hosts the Office and Guest room with access to the balcony. Master suite with custom walk in closet and private balcony along with the laundry and Bedrooms 2,3 and 4 each with their own bathrooms are on the upper floor. This home features a full size basement at garden level, 9'10" ceiling and large sized windows. All for your entertaining desires. The community hosts family friendly events, HOA clubhouse, pool, trails and open space. Minutes for commute each direction as I25, E470 and Hwy 287 are close. Numerous amenities within walking distance. Exclusive Huntington Trails Estates Custom Homes by Dana, New Build.
Virtual Tour / Video
Property Level and Sizes
Interior Details
Exterior Details
Land Details
Garage & Parking
Exterior Construction
Financial Details
Schools
Location
Schools
Walk Score®
Contact Me
About Me & My Skills
You win when you work with me to achieve your next American Dream. In every step of your selling process, from my proven marketing to my skilled negotiating, you have me on your side and I am always available. You will say that you sold wisely as your home sells quickly for top dollar. We'll make a winning team.
To make more, whenever you are ready, call or text me at 303-944-1153.
My History
She graduated from Regis University in Denver with a BA in Business. She divorced in 1989 and married David in 1994 - gaining two stepdaughters, Suzanne and Erin.
She became a realtor in 1998 and has been with RE/MAX Masters Millennium since 2004. She has earned the designation of RE/MAX Hall of Fame; a CRS certification (only 1% of all realtors have this designation); the SRES (Senior Real Estate Specialist) certification; Diamond Circle Awards from South Metro Denver Realtors Association; and 5 Star Professional Awards.
She is the proud mother of 5 children - all productive, self sufficient and contributing citizens and grandmother of 8 grandchildren, so far...
My Video Introduction
Get In Touch
Complete the form below to send me a message.


 Menu
Menu