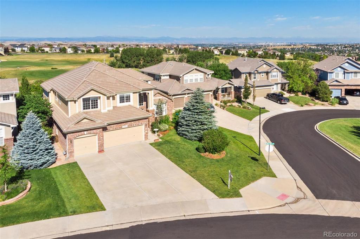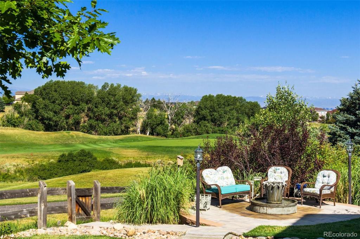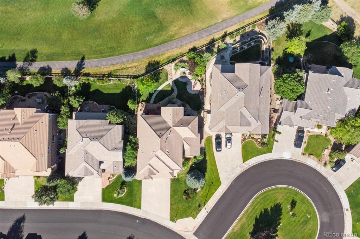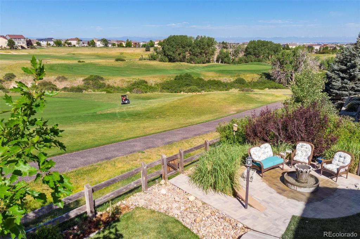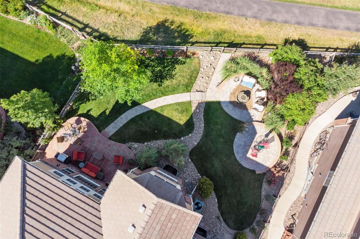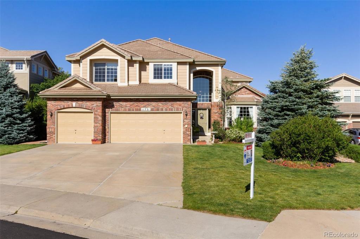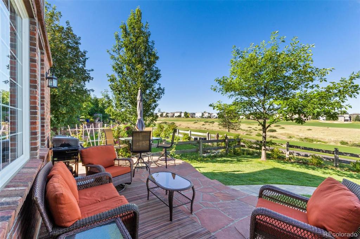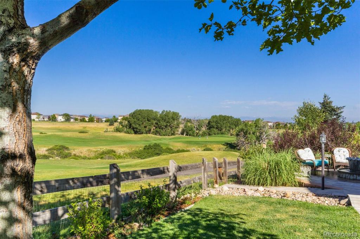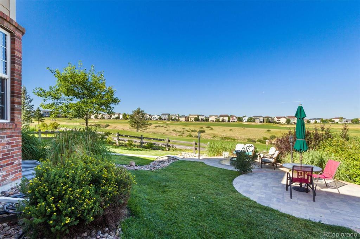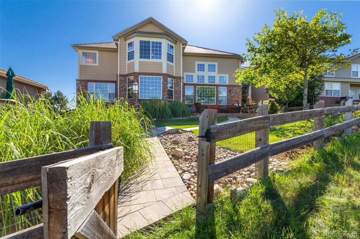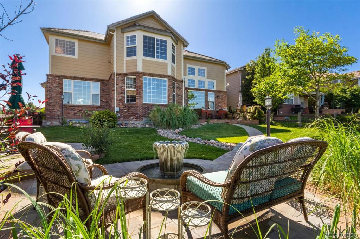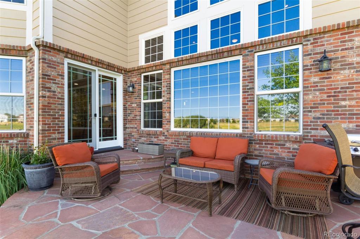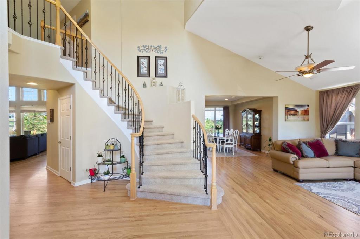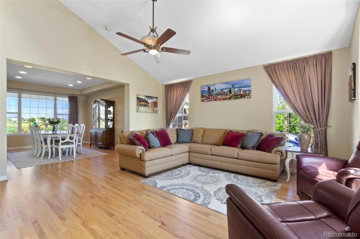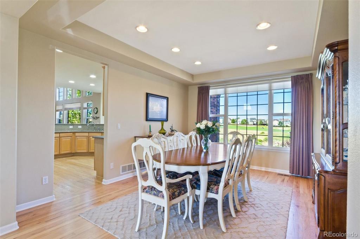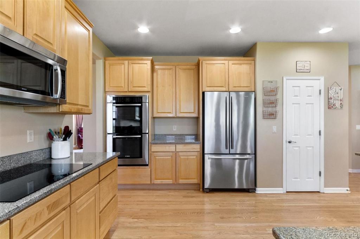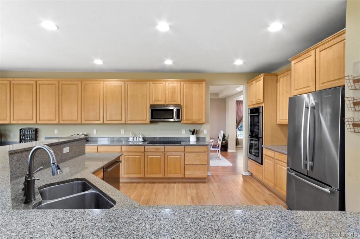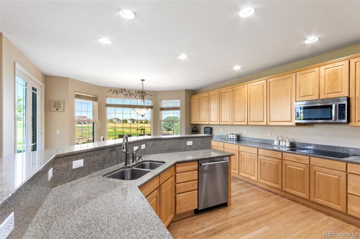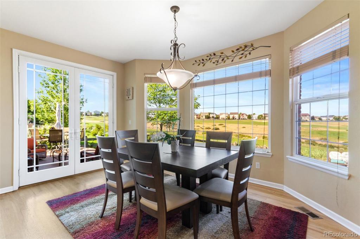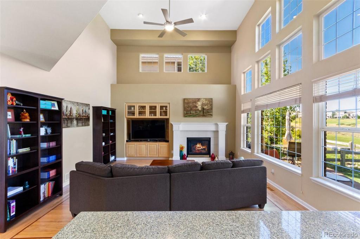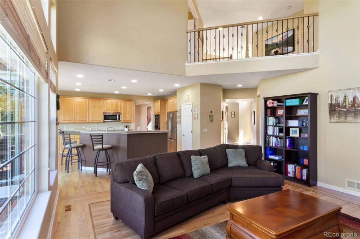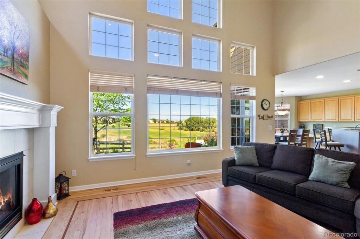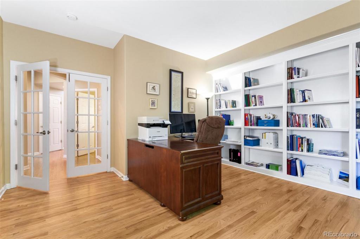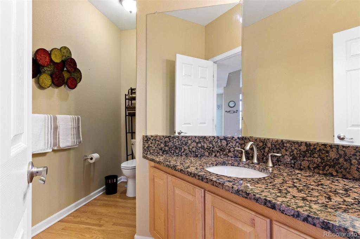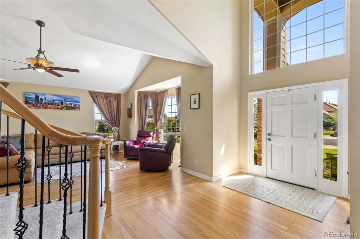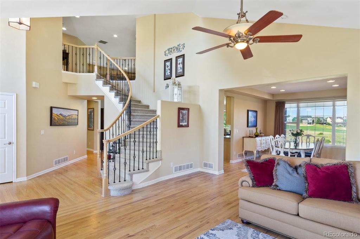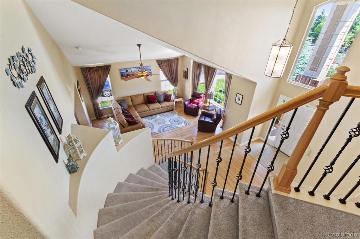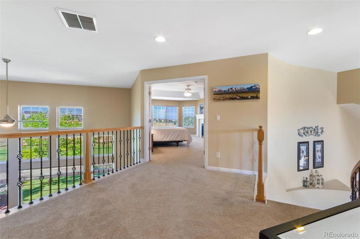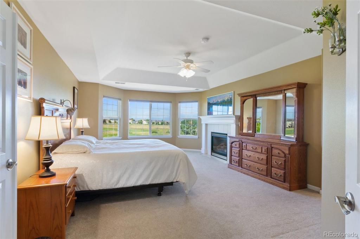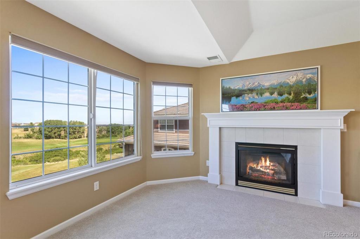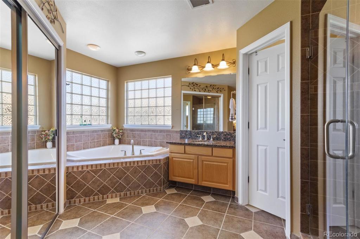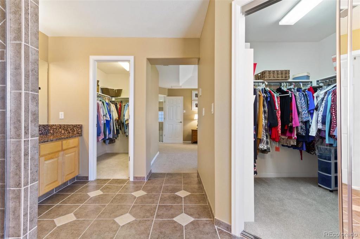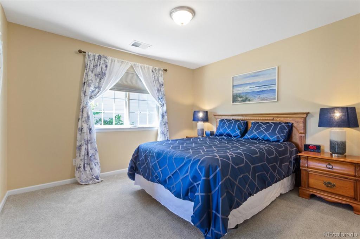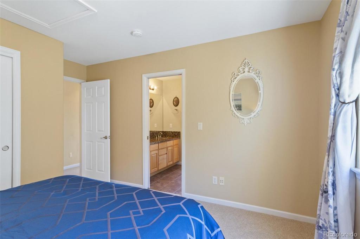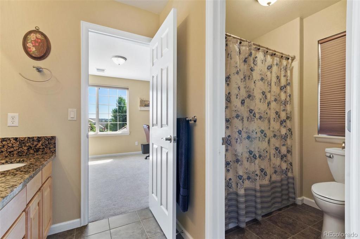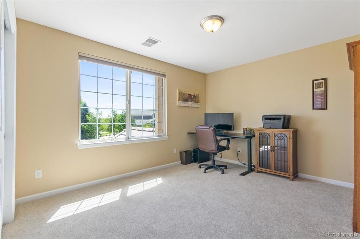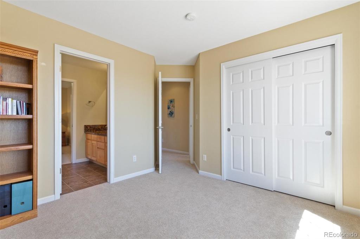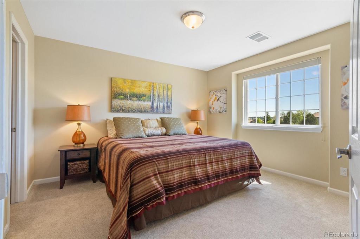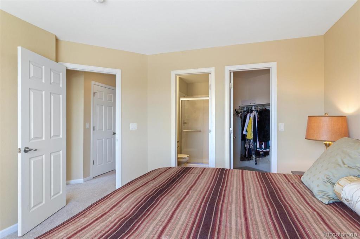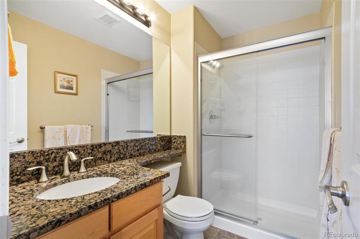Price
$659,900
Sqft
4865.00
Baths
4
Beds
4
Description
RARE Two Story with TOWERING VIEWS of the Mountains, City, and Black Bear Golf Course! Entering into this light and bright open floor plan you will discover a grand entryway, granite slabs throughout, gleaming hardwood floors throughout the main level, newer tiled bathrooms throughout, fresh paint, tinted windows, and a spacious office with french doors. Making entertaining easy with a large living room equipped with vaulted ceilings and wall to wall bay windows that flow right into the trey ceilinged formal dining room. The massive chef's kitchen features a newer Bosch dishwasher, newer Bosch induction cooktop, double ovens, large island with seating, loads of 42" maple cabinets, walk-in pantry, and it's own sunny breakfast nook with double doors that effortlessly allow you to walk out to the new flagstone patio and breezeway. The award wining landscaping includes an abundance of mature trees and a newer brick paved walkway to two additional brick patios making the picture perfect sanctuary. Time to relax in the 2 story great room with 20ft ceilings, multiple windows, custom built-in entertainment center, and its own ideally positioned gas fireplace. The king-sized master suite features large bay windows, its own 5 piece en-suite bathroom with 2 huge walk-in closets, separate double vanity's, floor to ceiling tiled frameless shower, and a deep jetted tub suitable for a giant. Positioned within walking distance to state of the art pool/recreation center, miles of walking/biking trails, and some of nations best elementary, middle, and high school. This is the home you have been looking for! Call and schedule a showing today, it won't last long!
Virtual Tour / Video
Property Level and Sizes
Interior Details
Exterior Details
Land Details
Garage & Parking
Exterior Construction
Financial Details
Schools
Location
Schools
Walk Score®
Contact Me
About Me & My Skills
You win when you work with me to achieve your next American Dream. In every step of your selling process, from my proven marketing to my skilled negotiating, you have me on your side and I am always available. You will say that you sold wisely as your home sells quickly for top dollar. We'll make a winning team.
To make more, whenever you are ready, call or text me at 303-944-1153.
My History
She graduated from Regis University in Denver with a BA in Business. She divorced in 1989 and married David in 1994 - gaining two stepdaughters, Suzanne and Erin.
She became a realtor in 1998 and has been with RE/MAX Masters Millennium since 2004. She has earned the designation of RE/MAX Hall of Fame; a CRS certification (only 1% of all realtors have this designation); the SRES (Senior Real Estate Specialist) certification; Diamond Circle Awards from South Metro Denver Realtors Association; and 5 Star Professional Awards.
She is the proud mother of 5 children - all productive, self sufficient and contributing citizens and grandmother of 8 grandchildren, so far...
My Video Introduction
Get In Touch
Complete the form below to send me a message.


 Menu
Menu