9634 Fox Den Drive
Littleton, CO 80125 — Douglas county
Price
$469,900
Sqft
2428.00 SqFt
Baths
3
Beds
3
Description
Welcome to this lovely 3 Bedroom, 3 bathroom home located in Arrowhead Shores in Beautiful Roxborough. Pride of Ownership around every corner. Step into the home to enjoy a spacious living area. Beautiful Pergo flooring throughout the main level perfect for scuttling children or furry friends. An open concept kitchen boasts tons of function and elegance with newer high-end stainless steel appliances, under mount sink, kitchen island with seating area, large pantry, ample cabinet space and don't miss the gorgeous CaesarStone Quarts counter tops! The family room is spacious and offers a updated gas fireplace with blower for those cool Colorado evenings. Upstairs you will find the Master Bedroom with beautifully updated on-Suite and large walk in closet. 2 additional bedrooms all with overhead lighting and ceiling fans create additional efficiency. Another nicely updated bathroom rounds out the second level. The fully finished basement is spacious and open. Plush carpet throughout. Enjoy evenings on your newer back deck or covered front patio. Let's not forget about the important things. Newer interior paint, New impact resistant roof, New front gutters, Newer carpet, 50 gallon hot water heater, insulated garage door with opener, Wifi thermostat, meticulously maintained HVAC system, and MORE. All this, close to trails, Roxborough State Park, Chatfield Reservoir and Waterton Canyon! Don't miss the opportunity to call this home, YOURS!
Property Level and Sizes
SqFt Lot
5532.00
Lot Features
Breakfast Nook, Ceiling Fan(s), Eat-in Kitchen, Kitchen Island, Primary Suite, Pantry, Quartz Counters, Radon Mitigation System, Smart Thermostat, Smoke Free, Walk-In Closet(s), Wired for Data
Lot Size
0.13
Foundation Details
Slab
Basement
Crawl Space, Partial
Interior Details
Interior Features
Breakfast Nook, Ceiling Fan(s), Eat-in Kitchen, Kitchen Island, Primary Suite, Pantry, Quartz Counters, Radon Mitigation System, Smart Thermostat, Smoke Free, Walk-In Closet(s), Wired for Data
Appliances
Cooktop, Dishwasher, Disposal, Microwave, Oven, Refrigerator, Self Cleaning Oven, Sump Pump
Electric
Central Air
Flooring
Carpet, Laminate
Cooling
Central Air
Heating
Forced Air, Natural Gas
Fireplaces Features
Family Room
Utilities
Cable Available, Electricity Connected, Internet Access (Wired), Phone Connected
Exterior Details
Features
Rain Gutters
Water
Public
Sewer
Public Sewer
Land Details
Road Surface Type
Paved
Garage & Parking
Parking Features
Concrete
Exterior Construction
Roof
Composition
Construction Materials
Frame, Vinyl Siding
Exterior Features
Rain Gutters
Window Features
Window Coverings
Security Features
Carbon Monoxide Detector(s), Radon Detector, Security System, Smoke Detector(s), Video Doorbell
Builder Source
Public Records
Financial Details
Previous Year Tax
3395.00
Year Tax
2019
Primary HOA Name
KC And Associates
Primary HOA Phone
303-880-1176
Primary HOA Amenities
Park, Playground, Trail(s)
Primary HOA Fees Included
Maintenance Grounds, Road Maintenance, Trash
Primary HOA Fees
35.00
Primary HOA Fees Frequency
Monthly
Location
Schools
Elementary School
Roxborough
Middle School
Ranch View
High School
Thunderridge
Walk Score®
Contact me about this property
Vickie Hall
RE/MAX Professionals
6020 Greenwood Plaza Boulevard
Greenwood Village, CO 80111, USA
6020 Greenwood Plaza Boulevard
Greenwood Village, CO 80111, USA
- (303) 944-1153 (Mobile)
- Invitation Code: denverhomefinders
- vickie@dreamscanhappen.com
- https://DenverHomeSellerService.com
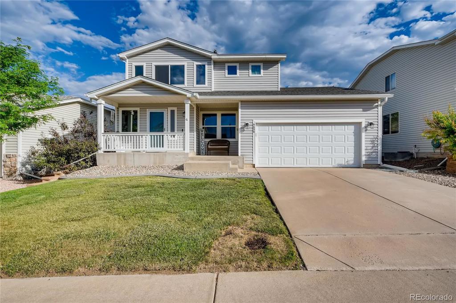
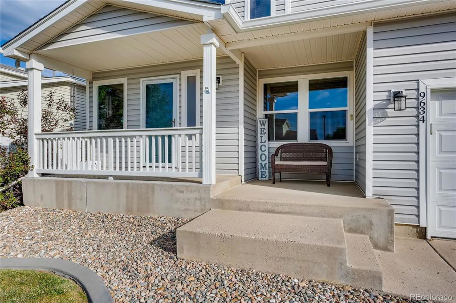
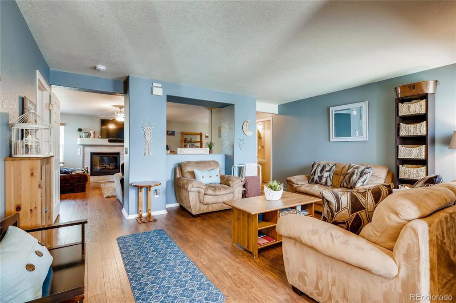
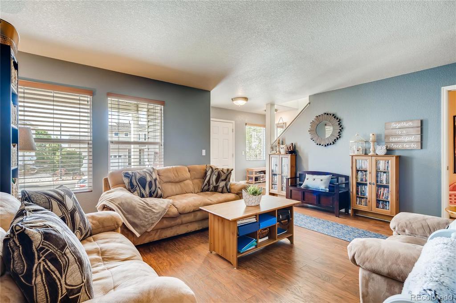
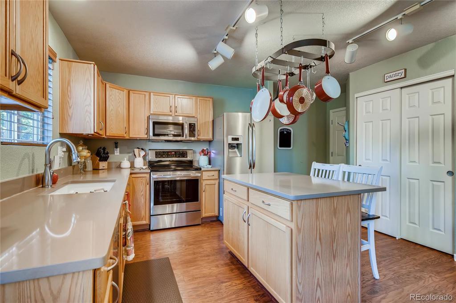
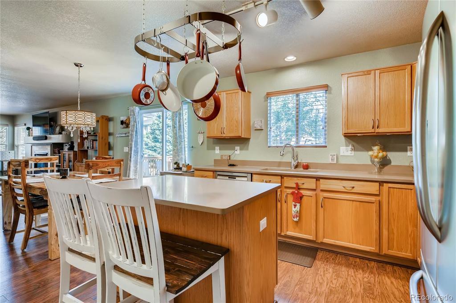
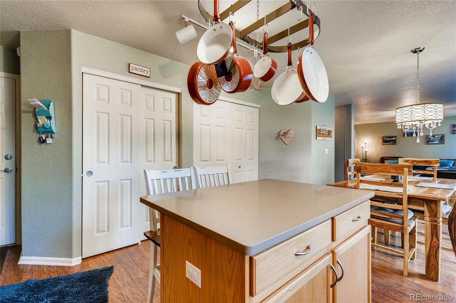
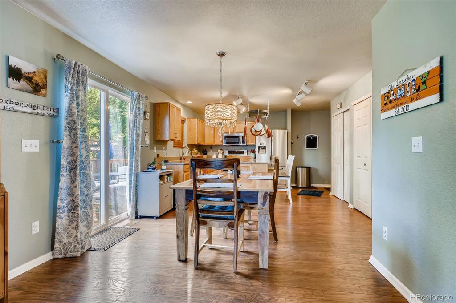
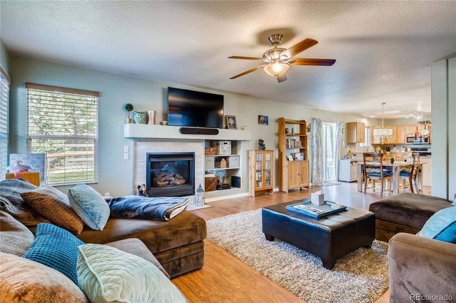
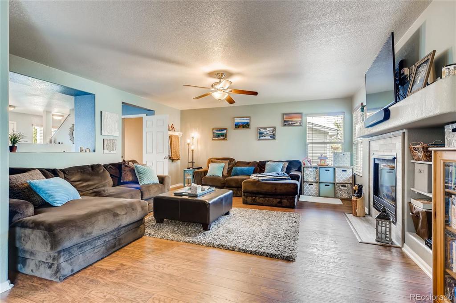
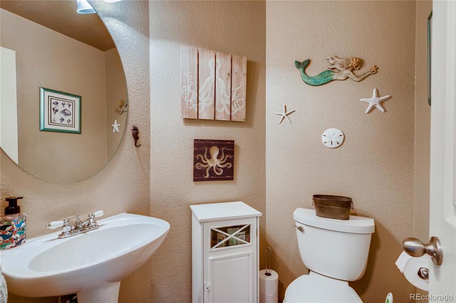
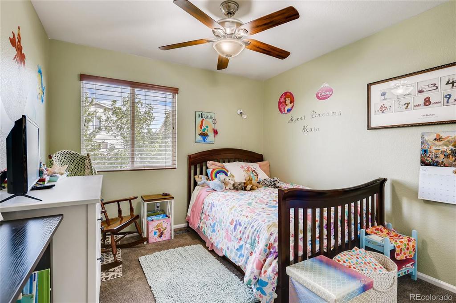
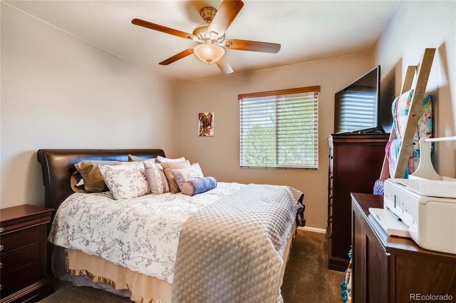
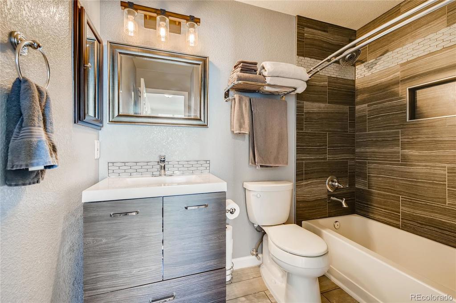
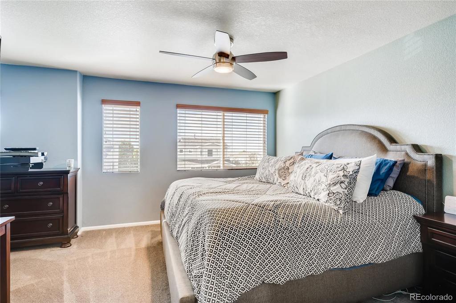
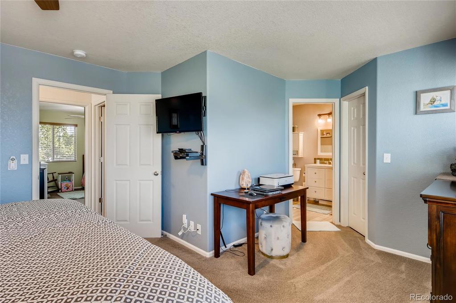
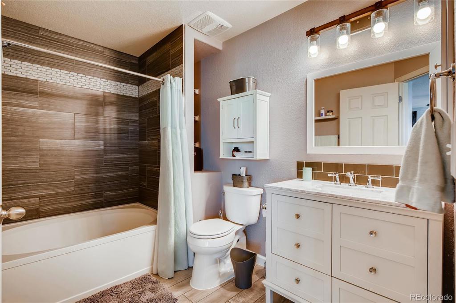
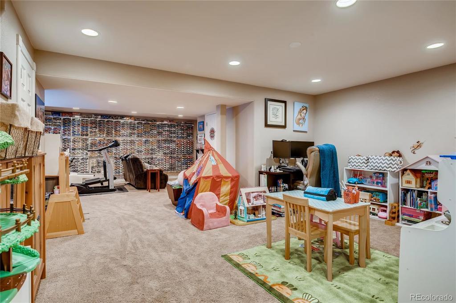
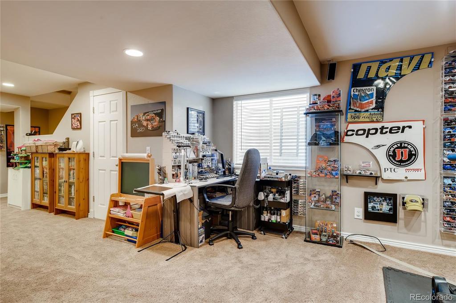
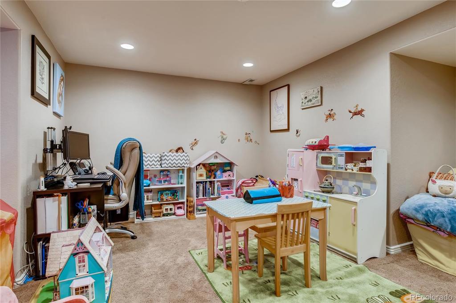
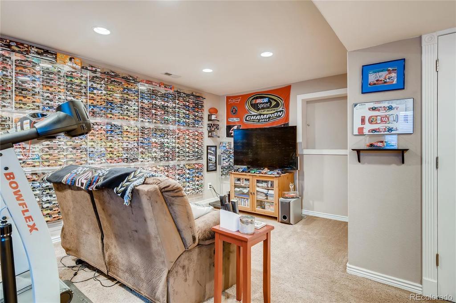
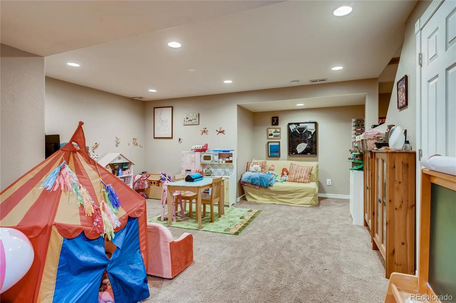
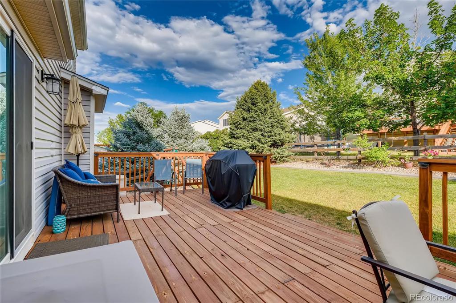
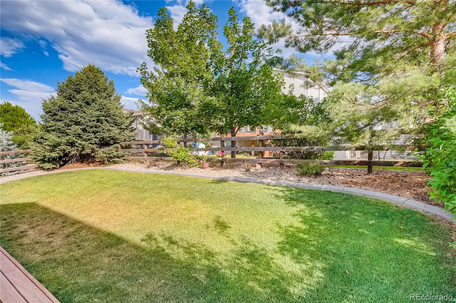
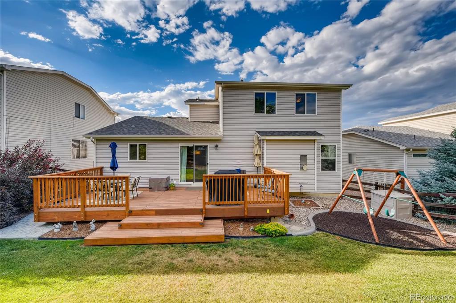


 Menu
Menu


