7921 Piney River Avenue
Littleton, CO 80125 — Douglas county
Price
$1,035,000
Sqft
6144.00 SqFt
Baths
6
Beds
5
Description
Welcome to this stunning CalAtlantic home in desirable Sterling Ranch. This 5 bedroom 6 bath home has an open floor plan perfect for entertaining. As you enter the home you will see the library with built in bookcases on your left. The perfect spot for relaxation. On your right you will notice a large study/den with french doors. As you make your way down the hallway you will notice the great room with fireplace open to the kitchen. The gourmet kitchen boasts gorgeous cabinets with crown molding, double ovens, hood vent, walk in pantry, gas cook top and butlers pantry as well as a large quartz island. All finishes are exquisite and top of the line. Hand troweled walls, built-ins, extended hardwoods and your very own shoe closet are just a few of the special touches. The lower level offers a work out room, mini kitchen/bar area, media area with projector and screen and workshop. Enjoy Colorado outdoor living on the brick patio with fire pit. This home is on dedicated open space and no one will ever block your views. New rec center opening just up the block. An incredible home and location!https://urldefense.com/v3/__https://my.matterport.com/show/?m=mx4XELQX9nv__.,!!CHCva4lQ!WVwhrPadlCREx_vOvniJHqZCRNdsgSTmEi4Dzb6jbW78XmRnkUxIXv3_BB-M5AVbgbyZtDP3$
Property Level and Sizes
SqFt Lot
10411.00
Lot Features
Ceiling Fan(s), Entrance Foyer, Five Piece Bath, Kitchen Island, Master Suite, Open Floorplan, Pantry, Quartz Counters, Radon Mitigation System, Smoke Free, Vaulted Ceiling(s), Walk-In Closet(s)
Lot Size
0.24
Basement
Finished,Walk-Out Access
Interior Details
Interior Features
Ceiling Fan(s), Entrance Foyer, Five Piece Bath, Kitchen Island, Master Suite, Open Floorplan, Pantry, Quartz Counters, Radon Mitigation System, Smoke Free, Vaulted Ceiling(s), Walk-In Closet(s)
Appliances
Convection Oven, Double Oven, Gas Water Heater, Microwave, Oven, Refrigerator, Self Cleaning Oven
Electric
Central Air
Flooring
Carpet, Tile, Wood
Cooling
Central Air
Heating
Forced Air
Fireplaces Features
Gas Log, Great Room
Exterior Details
Features
Fire Pit, Private Yard
Patio Porch Features
Covered,Deck,Front Porch
Lot View
Meadow
Water
Public
Sewer
Public Sewer
Land Details
PPA
4229166.67
Road Frontage Type
Public Road
Road Responsibility
Public Maintained Road
Road Surface Type
Paved
Garage & Parking
Parking Spaces
1
Parking Features
Concrete
Exterior Construction
Roof
Composition
Construction Materials
Cement Siding, Frame, Rock
Exterior Features
Fire Pit, Private Yard
Window Features
Double Pane Windows
Security Features
Carbon Monoxide Detector(s),Radon Detector,Smoke Detector(s),Video Doorbell
Builder Name 1
CalAtlantic Homes
Builder Source
Builder
Financial Details
PSF Total
$165.20
PSF Finished
$170.24
PSF Above Grade
$320.39
Previous Year Tax
4556.00
Year Tax
2018
Primary HOA Management Type
Professionally Managed
Primary HOA Name
Sterling Ranch Community Authority Board
Primary HOA Phone
720-661-9694
Primary HOA Fees
0.00
Primary HOA Fees Frequency
Included in Property Tax
Location
Schools
Elementary School
Roxborough
Middle School
Ranch View
High School
Thunderridge
Walk Score®
Contact me about this property
Vickie Hall
RE/MAX Professionals
6020 Greenwood Plaza Boulevard
Greenwood Village, CO 80111, USA
6020 Greenwood Plaza Boulevard
Greenwood Village, CO 80111, USA
- (303) 944-1153 (Mobile)
- Invitation Code: denverhomefinders
- vickie@dreamscanhappen.com
- https://DenverHomeSellerService.com
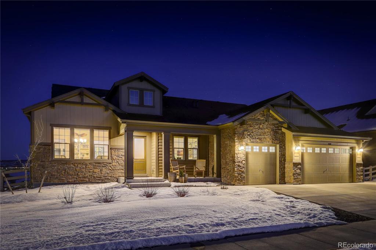
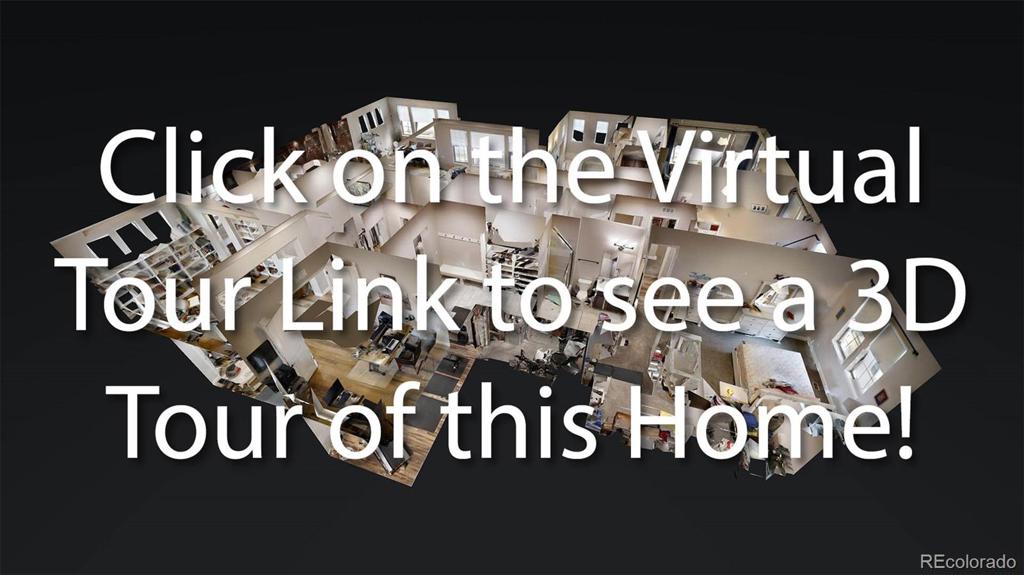
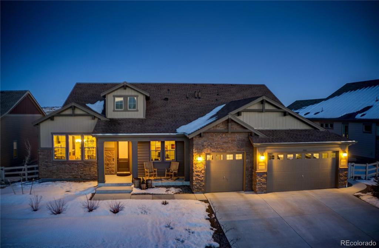
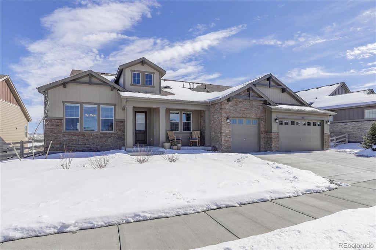
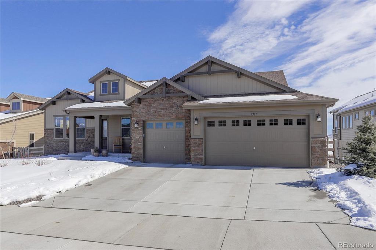
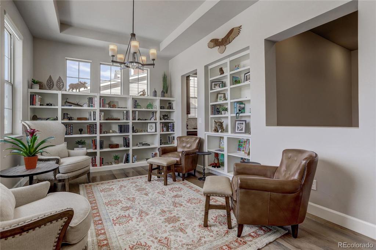
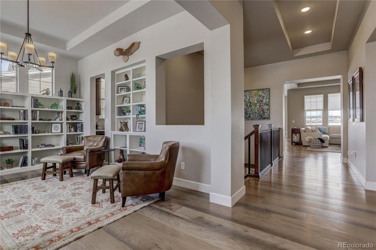
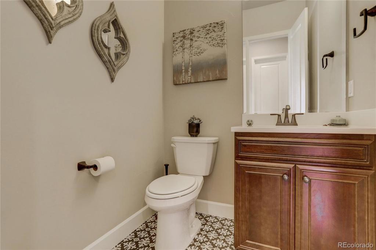
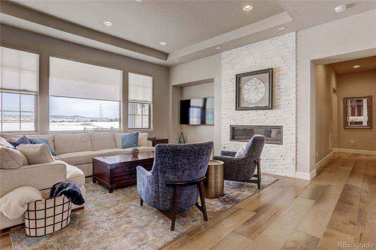
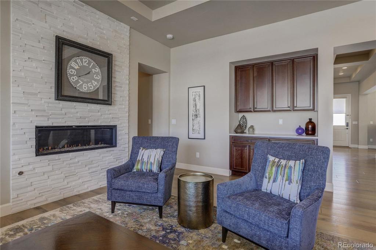
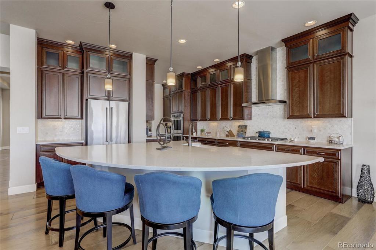
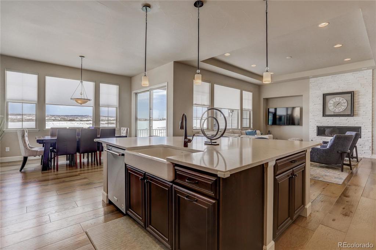
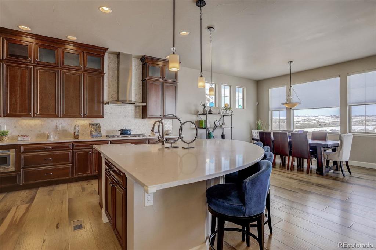
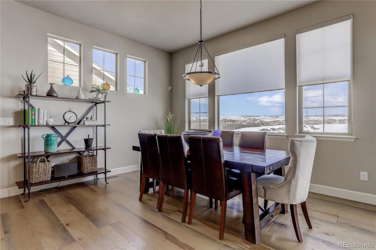
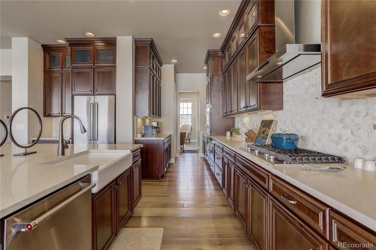
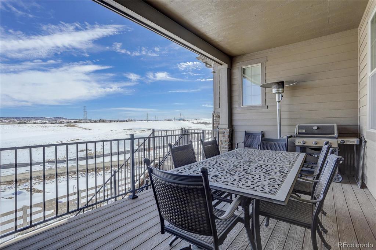
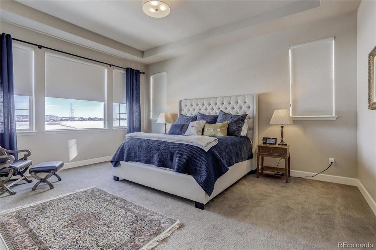
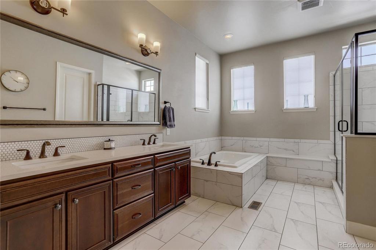
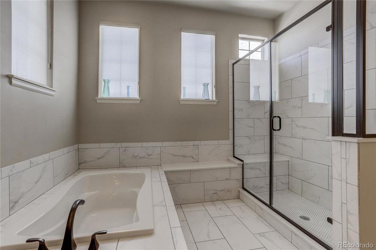
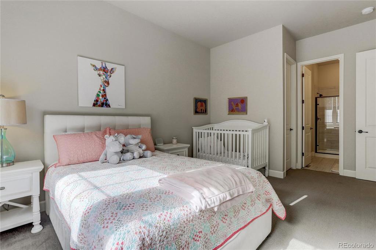
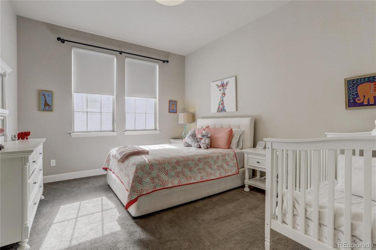
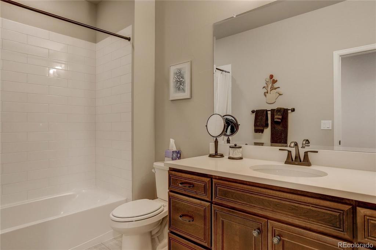
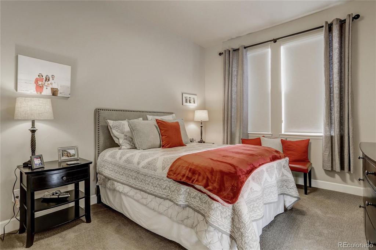
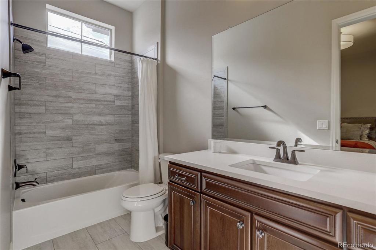
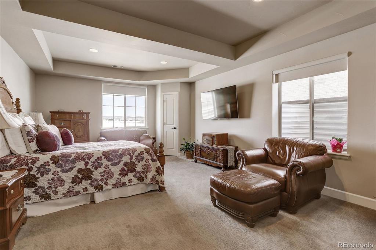
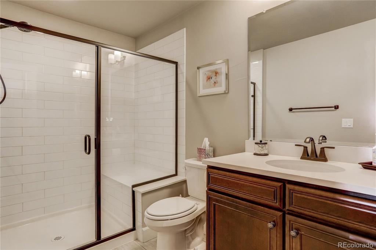
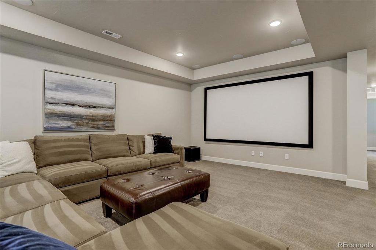
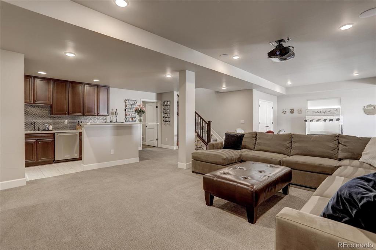
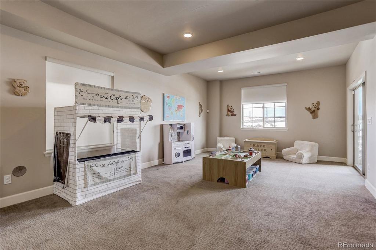
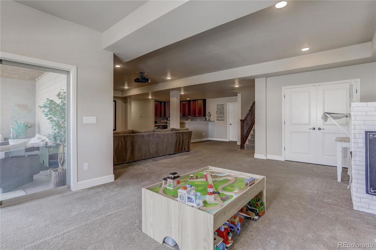
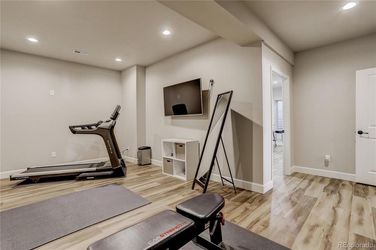
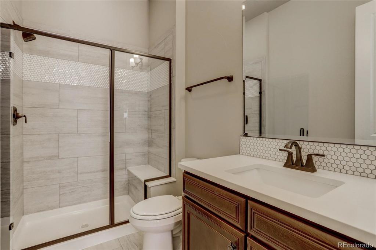
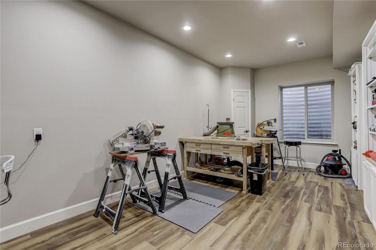
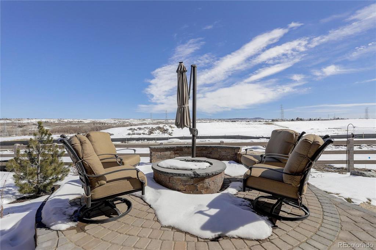
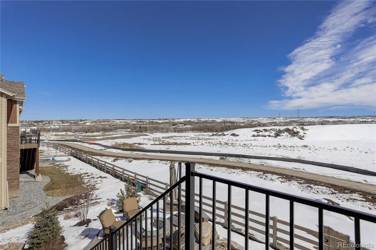
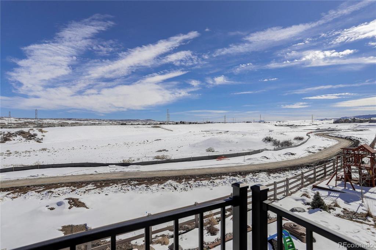
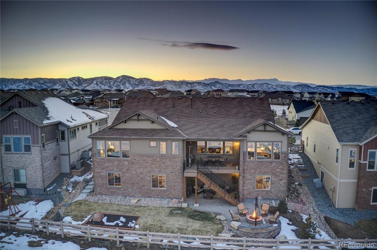
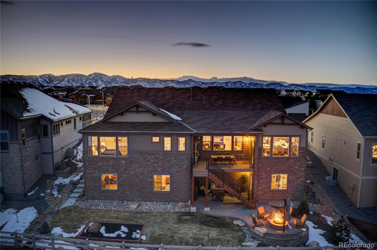
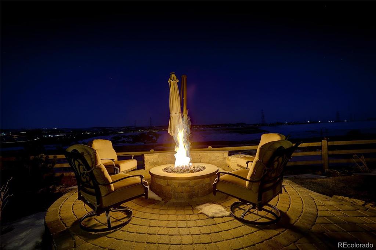


 Menu
Menu


