762 E Nichols Drive
Littleton, CO 80122 — Arapahoe county
Price
$525,000
Sqft
2620.00 SqFt
Baths
4
Beds
3
Description
WELCOME HOME!!! This meticulously maintained beauty is located in the highly sought-after Oakbrook neighborhood in Littleton. Situated on one of the larger corner lots in the neighborhood., the front yard welcomes you with off the charts pride of ownership and the rear yard is a private, lush oasis just begging for relaxing hot tub sunsets and backyard bar-b-q's. The 2620 square feet interior is inclusive of a finished basement, 3 bedrooms, 4 bathrooms, flooded in natural light and traditional style with beautiful built-ins throughout the house. The large area in the basement could be used as a 4th bedroom as there is a closet there. Between the custom kitchen with solid maple cabinets and quartz counters, the master bedroom with custom expanded his and hers closets and spa shower en suite, the custom shed, garage complete with shelving and utility sink and carpeted crawlspace for storage with enlarged easy entry, this one lacks nothing for him or her! Exterior was just painted in 2018 and professionally landscapted, Renewal by Andersen Windows, custom Hunter Douglas window coverings throughout and a custom retractable awning with wind sensor are excellent bonus features. Home warranty included for peace of mind. Just a short walk to the fields of Powell Middle School and Puma Park. A short mile to dining and shopping options with LIttleton Hospital around the corner. The location is hard to beat in the coveted 80122 zip code. All this home needs is you!
Property Level and Sizes
SqFt Lot
9191.00
Lot Features
Breakfast Nook, Built-in Features, Ceiling Fan(s), Corian Counters, Quartz Counters, Spa/Hot Tub
Lot Size
0.21
Foundation Details
Concrete Perimeter
Basement
Finished
Base Ceiling Height
8
Interior Details
Interior Features
Breakfast Nook, Built-in Features, Ceiling Fan(s), Corian Counters, Quartz Counters, Spa/Hot Tub
Appliances
Dishwasher, Disposal, Dryer, Gas Water Heater, Microwave, Oven, Refrigerator
Laundry Features
In Unit
Electric
Central Air
Flooring
Carpet, Wood
Cooling
Central Air
Heating
Forced Air
Fireplaces Features
Family Room, Gas Log, Insert
Utilities
Electricity Connected, Natural Gas Connected, Phone Connected
Exterior Details
Features
Garden, Private Yard, Spa/Hot Tub
Patio Porch Features
Covered,Front Porch,Patio
Lot View
Mountain(s)
Water
Public
Sewer
Public Sewer
Land Details
PPA
2547619.05
Road Frontage Type
Public Road
Road Responsibility
Public Maintained Road
Road Surface Type
Paved
Garage & Parking
Parking Spaces
1
Parking Features
220 Volts
Exterior Construction
Roof
Architectural Shingles
Construction Materials
Frame
Architectural Style
Contemporary
Exterior Features
Garden, Private Yard, Spa/Hot Tub
Window Features
Double Pane Windows, Window Coverings
Security Features
Security System
Builder Source
Public Records
Financial Details
PSF Total
$204.20
PSF Finished
$204.20
PSF Above Grade
$287.02
Previous Year Tax
2981.00
Year Tax
2019
Primary HOA Management Type
Voluntary
Primary HOA Name
Oakbrook
Primary HOA Phone
888888888
Primary HOA Website
www.oakbrookhoa.com/
Primary HOA Fees
35.00
Primary HOA Fees Frequency
Annually
Primary HOA Fees Total Annual
35.00
Primary HOA Status Letter Fees
$0
Location
Schools
Elementary School
Hopkins
Middle School
Powell
High School
Heritage
Walk Score®
Contact me about this property
Vickie Hall
RE/MAX Professionals
6020 Greenwood Plaza Boulevard
Greenwood Village, CO 80111, USA
6020 Greenwood Plaza Boulevard
Greenwood Village, CO 80111, USA
- (303) 944-1153 (Mobile)
- Invitation Code: denverhomefinders
- vickie@dreamscanhappen.com
- https://DenverHomeSellerService.com
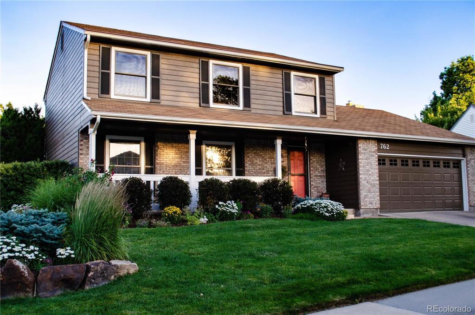
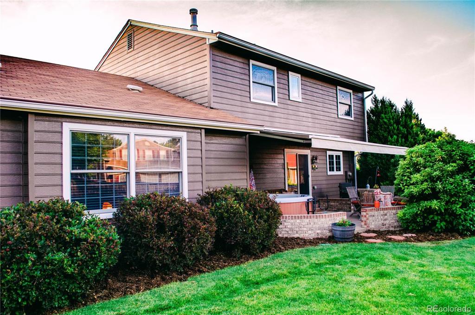
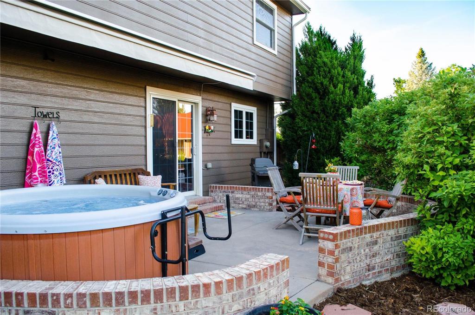
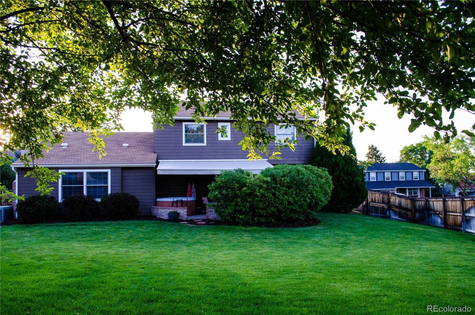
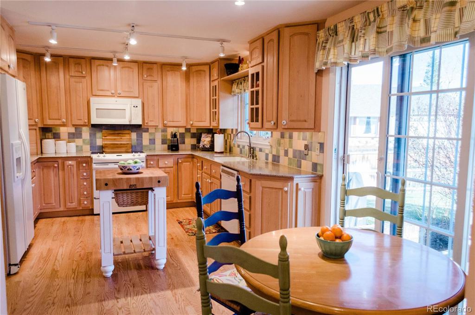
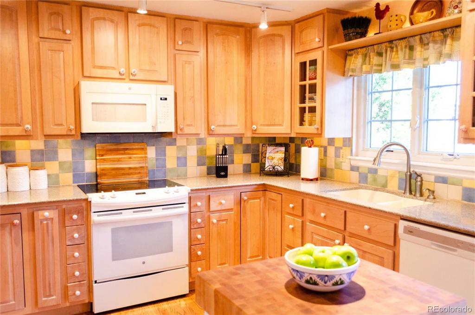
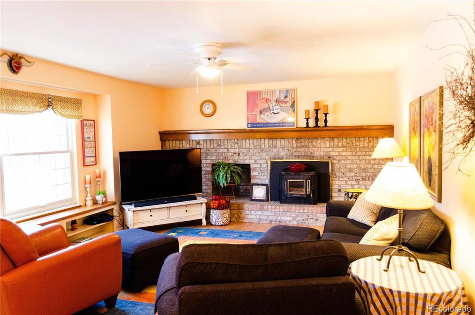
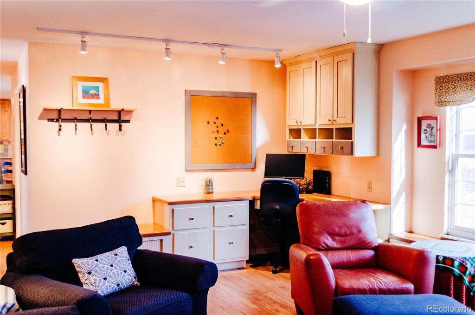
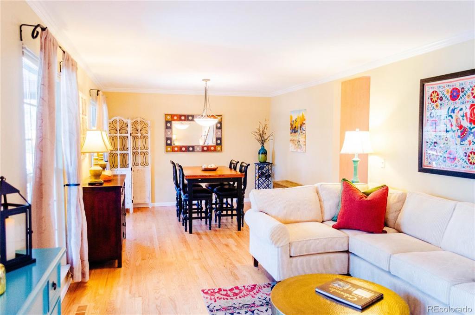
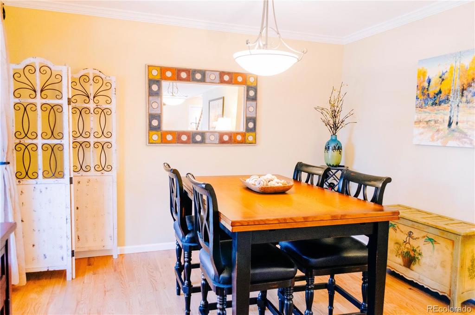
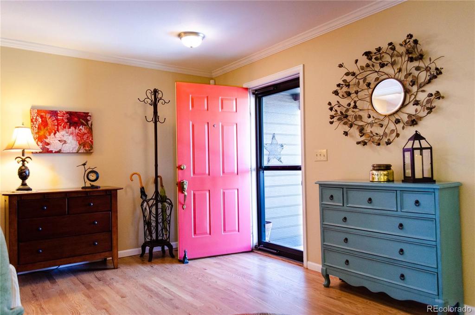
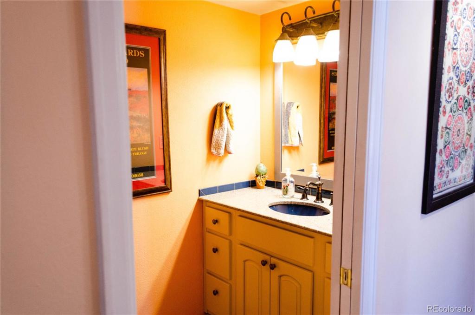
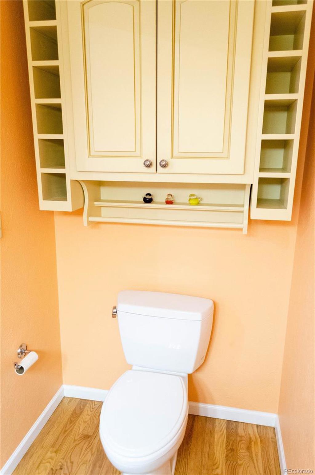
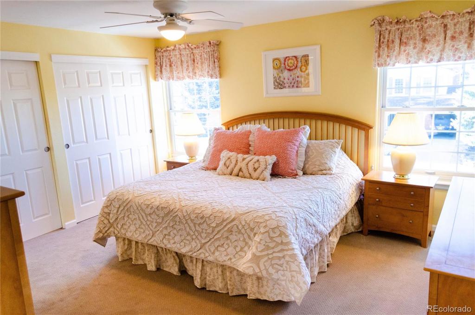
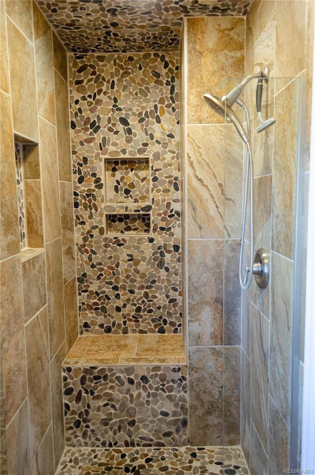
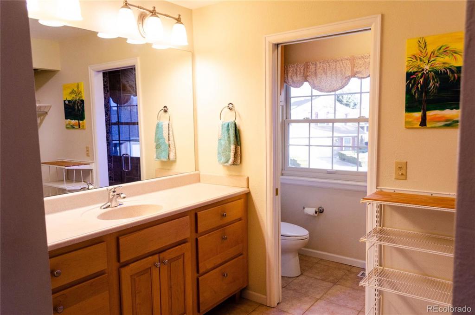
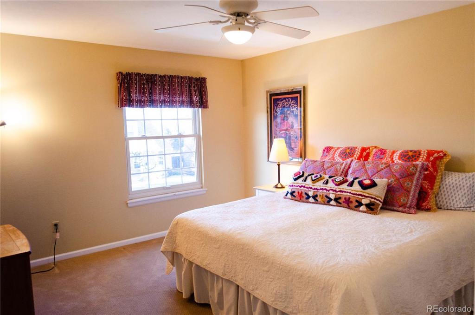
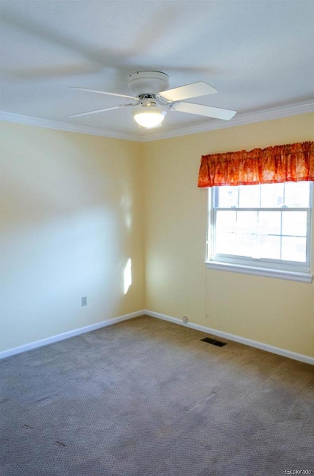
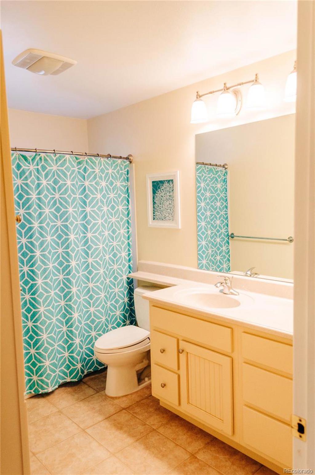
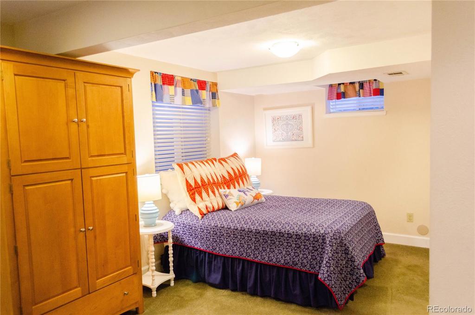
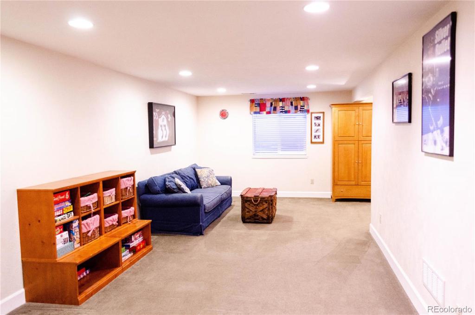
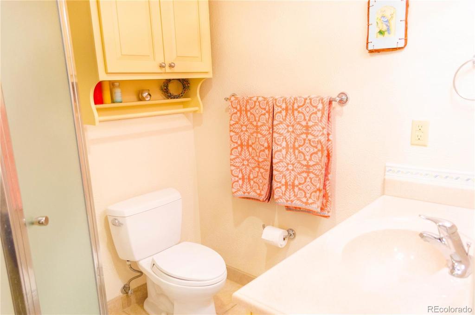
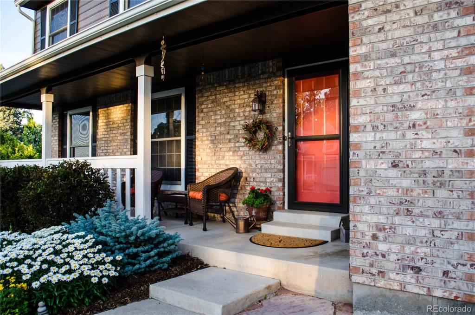
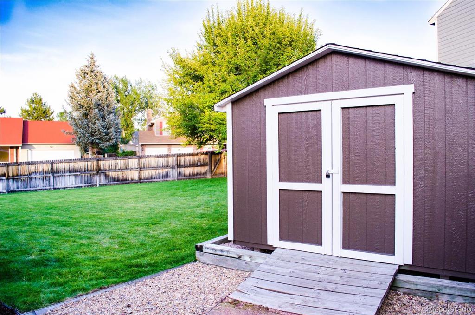


 Menu
Menu


