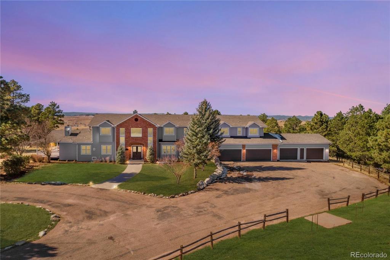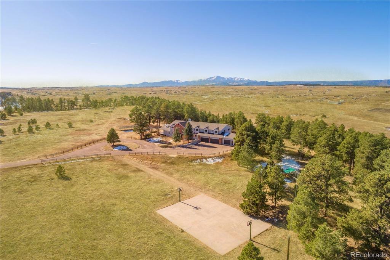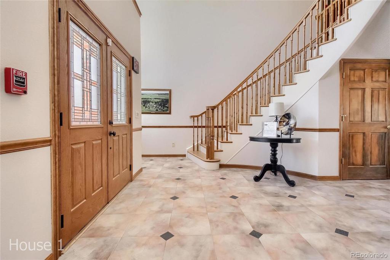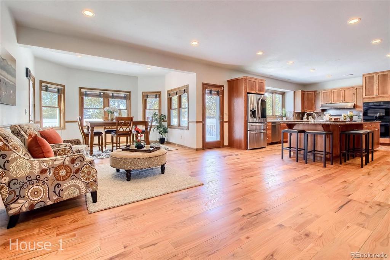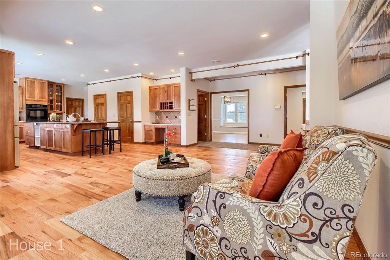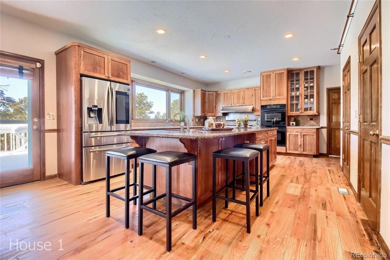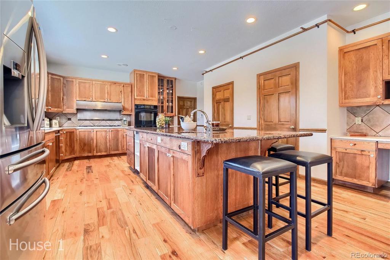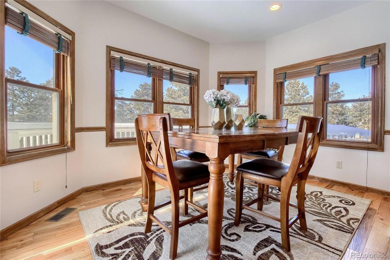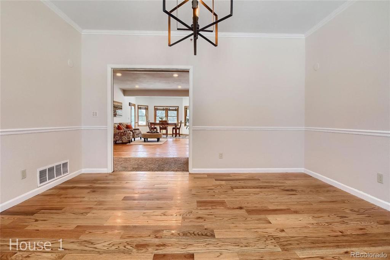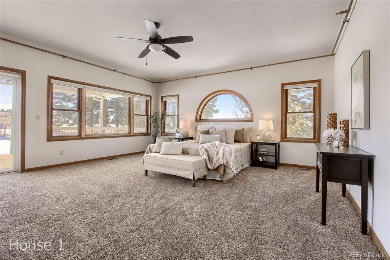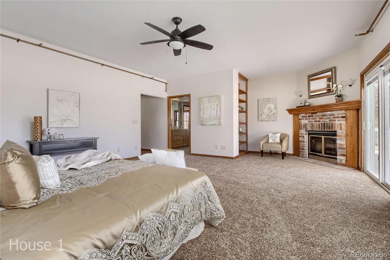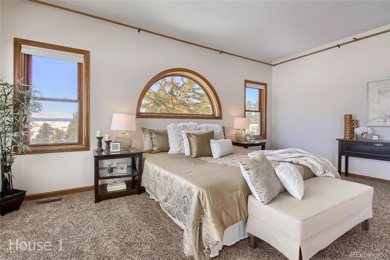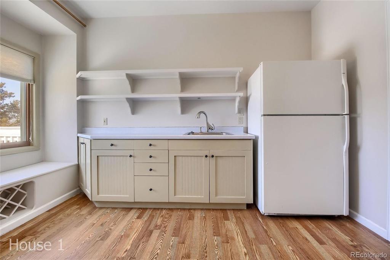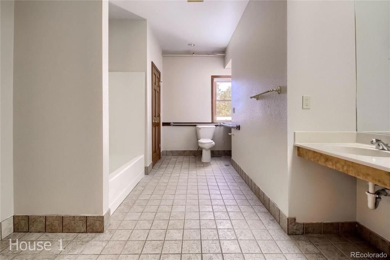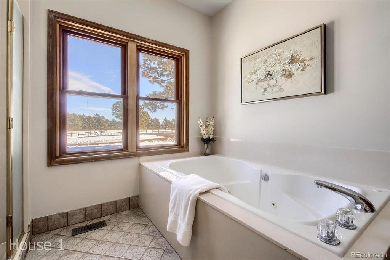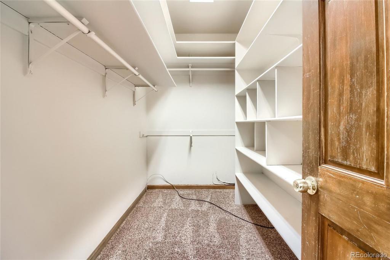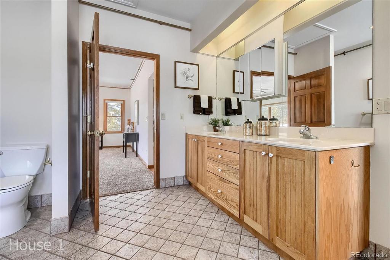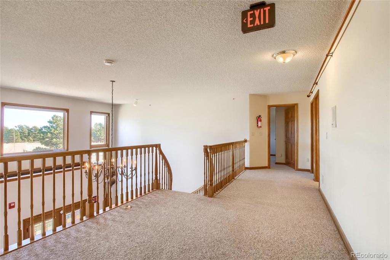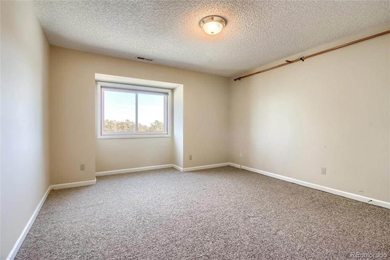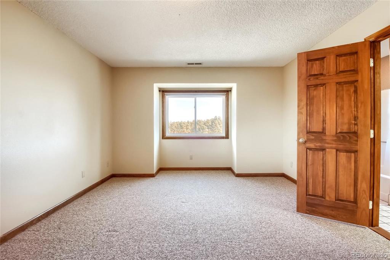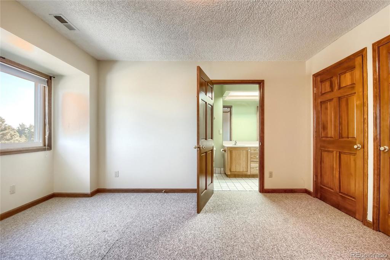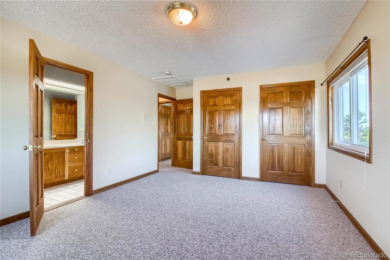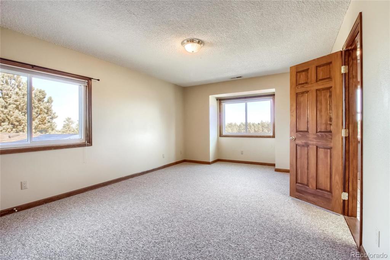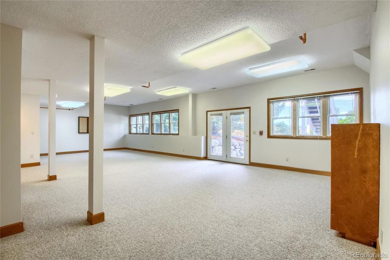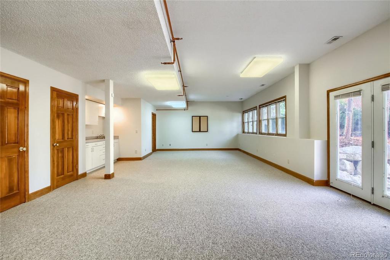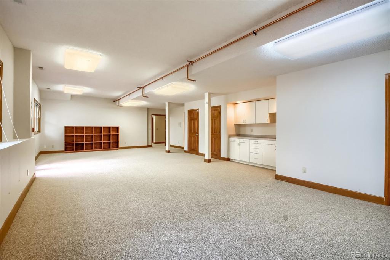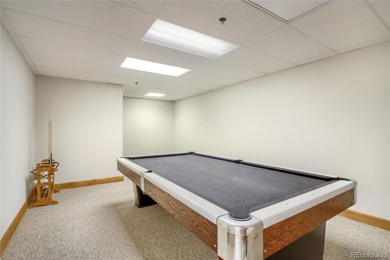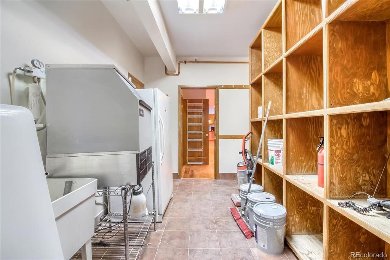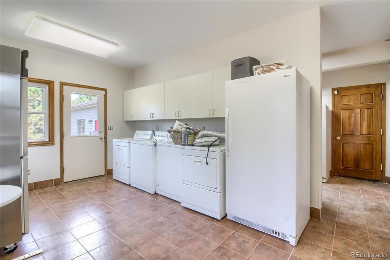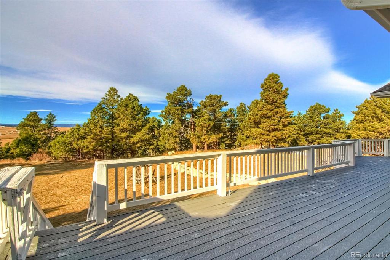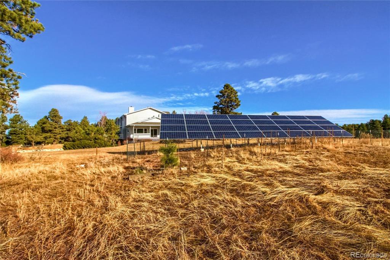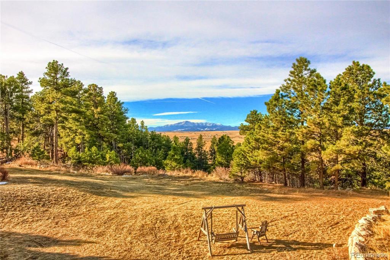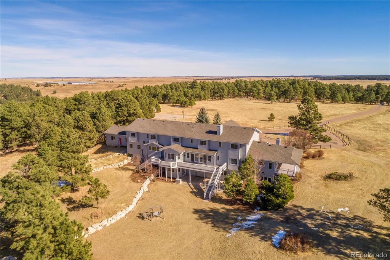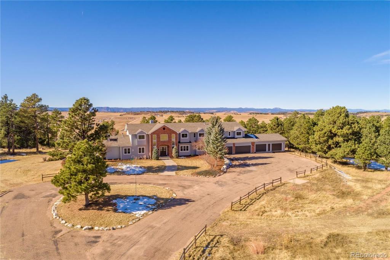Price
$1,599,000
Sqft
11624.00
Baths
12
Beds
12
Description
This home has all the space you need for your family, hobbies, and business!
Sitting on over 40 acres of rolling meadows, Ponderosa Pines and Pikes Peak views, it is the perfect backdrop for an event center, corporate retreat, horse boarding facility and so much more!
From the dramatic entry with an open staircase, the home opens up into truly liveable space. A gourmet kitchen, complete with a huge granite topped island, stainless steel appliances, a double oven, loads of storage/cabinet space, a breakfast nook, sitting area, and access to the deck promise to make this the heart of your home. A large living area with a dramatic fireplace lies just beyond the kitchen, and boasts a wall of windows resplendent with views. A formal dining area could easily be used as an office or study. 12 bedrooms and 12 baths mean that everyone has their own private area. A handicap accessible master bedroom, complete with a fireplace, doors to the large deck, and an en suite 5 piece master bath provide flexibility and luxury on the main level. A commercial laundry/mud room can handle all of the laundry needs of a home this size, and has lots of storage capacity. The walkout basement is light and bright with an expansive living area, a game room, and a kitchenette can be utilized as an in-law suite or to suit your business needs.
This home is perfect for anyone looking for a space to enjoy the outdoors. The 2600 square foot garage can be used as storage space for all of your toys - boats, ATVs, and more! Spend your days outside on the basketball court or by the chicken coop. With no HOA’s, adjudicated water rights, and AG zoning, this property is sure to be an investment that pays off. The sky is truly the limit for this property.
Virtual Tour / Video
Property Level and Sizes
Interior Details
Exterior Details
Land Details
Garage & Parking
Exterior Construction
Financial Details
Schools
Location
Schools
Walk Score®
Contact Me
About Me & My Skills
You win when you work with me to achieve your next American Dream. In every step of your selling process, from my proven marketing to my skilled negotiating, you have me on your side and I am always available. You will say that you sold wisely as your home sells quickly for top dollar. We'll make a winning team.
To make more, whenever you are ready, call or text me at 303-944-1153.
My History
She graduated from Regis University in Denver with a BA in Business. She divorced in 1989 and married David in 1994 - gaining two stepdaughters, Suzanne and Erin.
She became a realtor in 1998 and has been with RE/MAX Masters Millennium since 2004. She has earned the designation of RE/MAX Hall of Fame; a CRS certification (only 1% of all realtors have this designation); the SRES (Senior Real Estate Specialist) certification; Diamond Circle Awards from South Metro Denver Realtors Association; and 5 Star Professional Awards.
She is the proud mother of 5 children - all productive, self sufficient and contributing citizens and grandmother of 8 grandchildren, so far...
My Video Introduction
Get In Touch
Complete the form below to send me a message.


 Menu
Menu