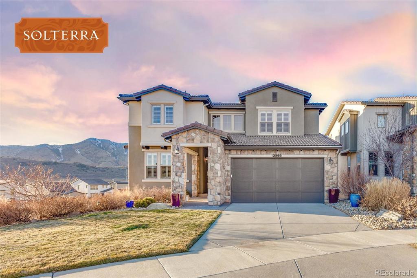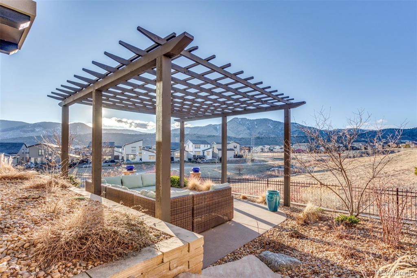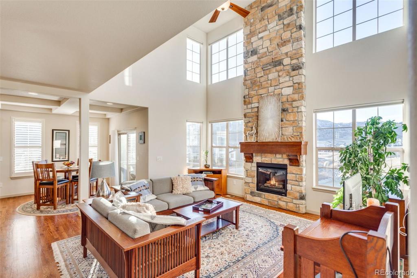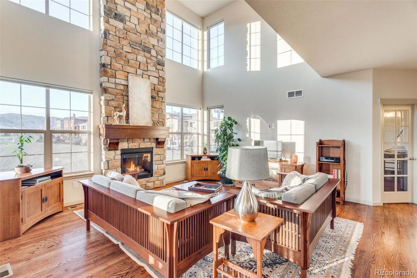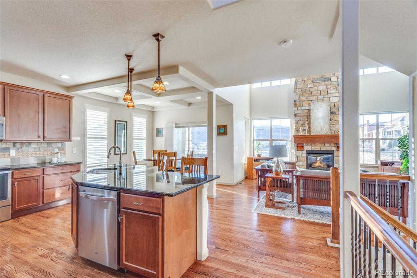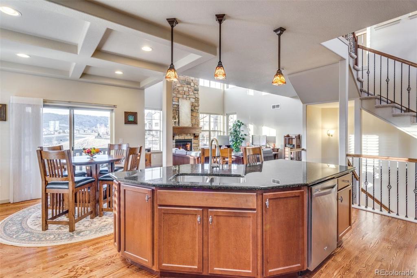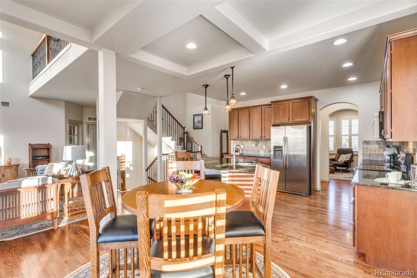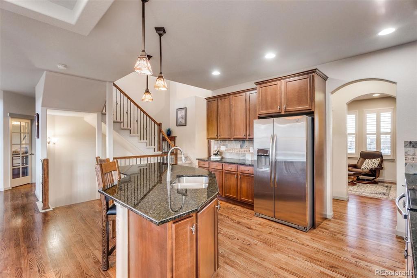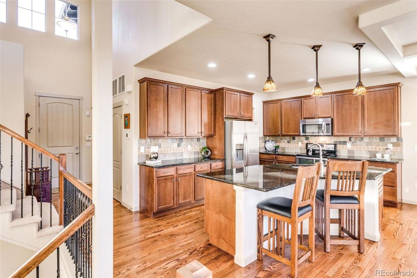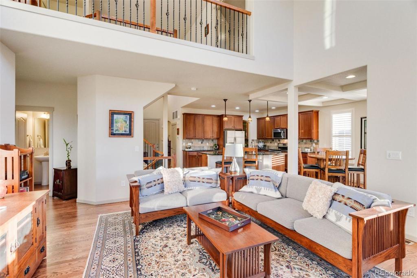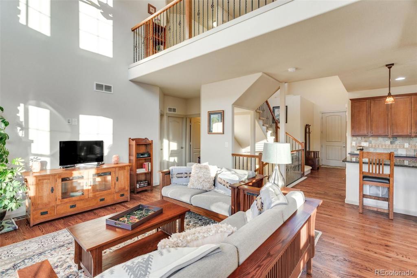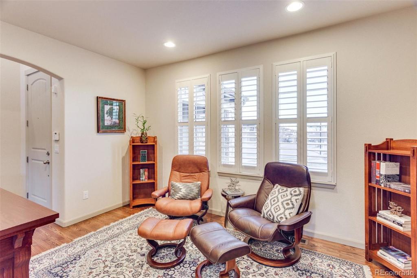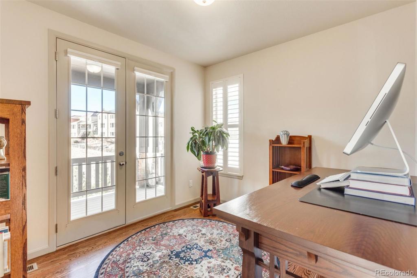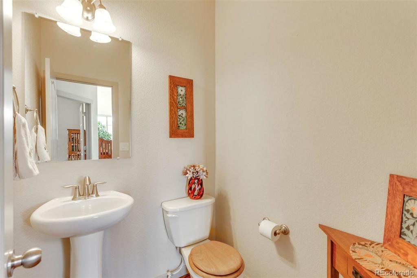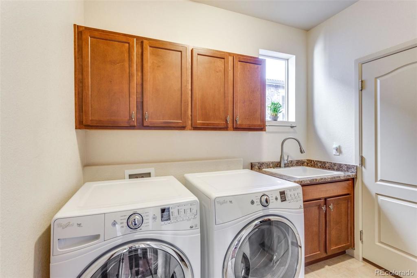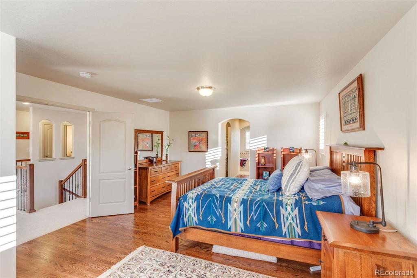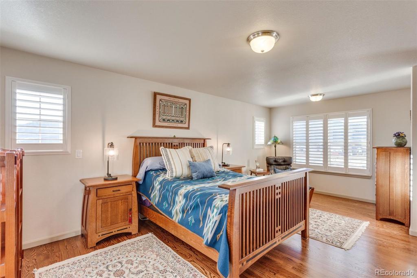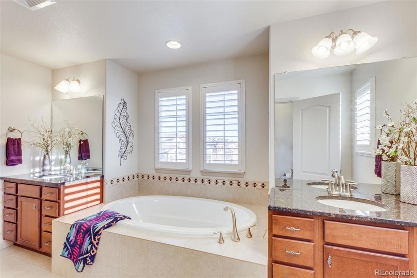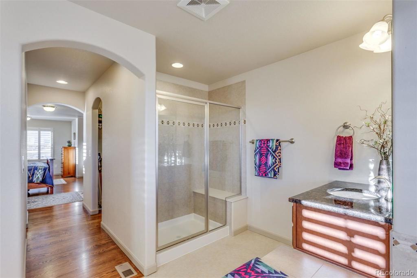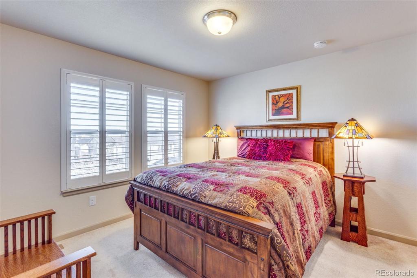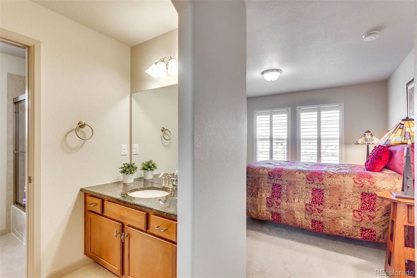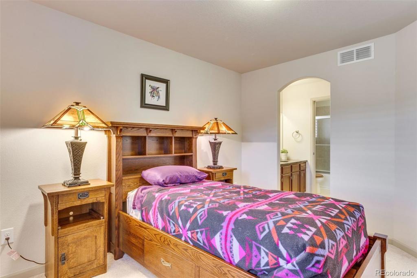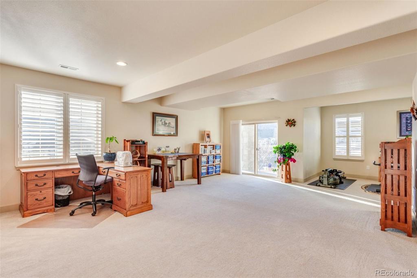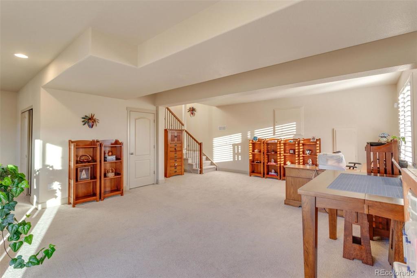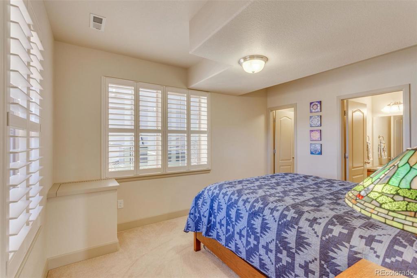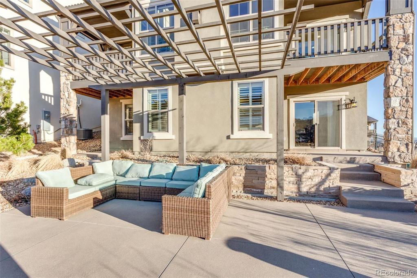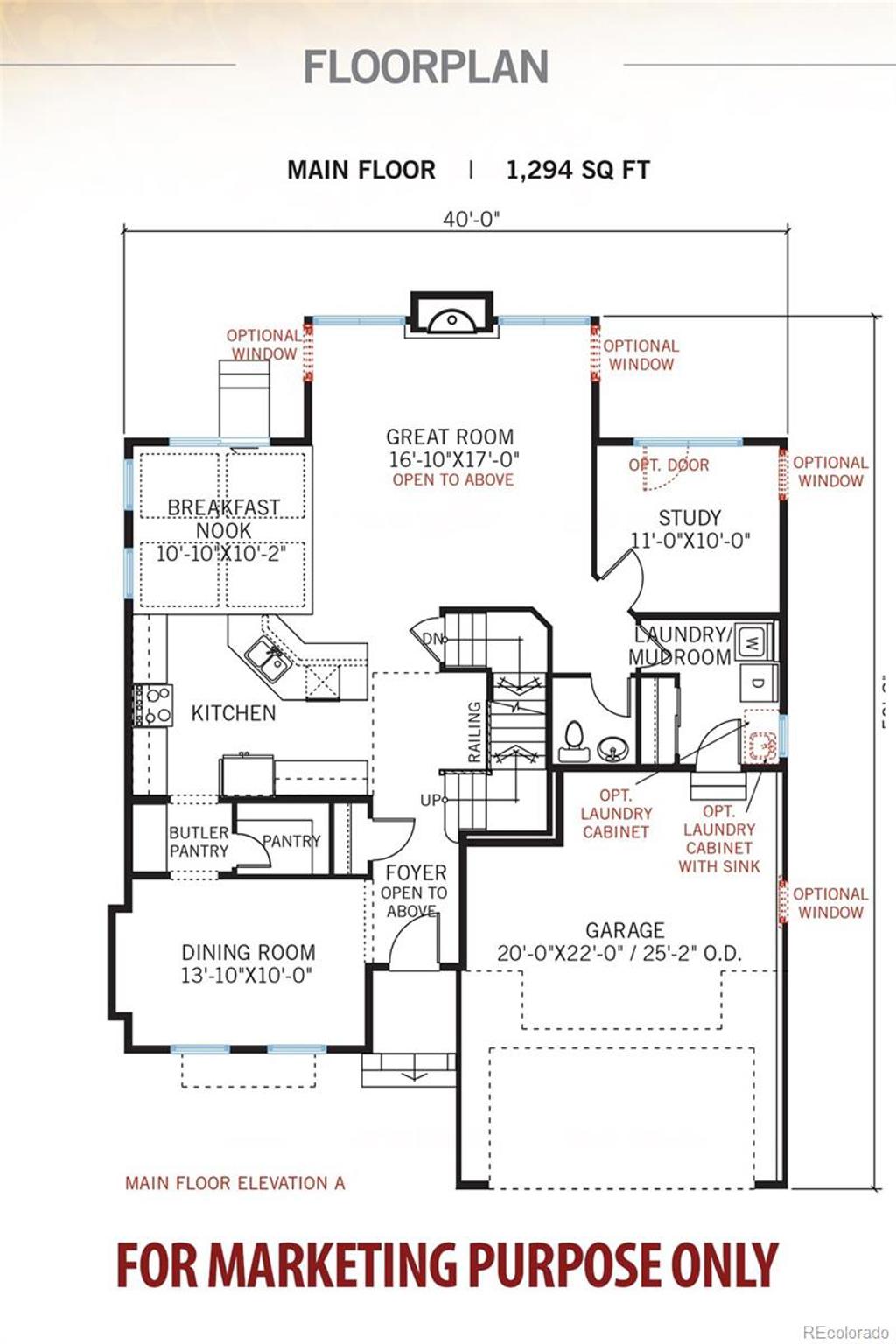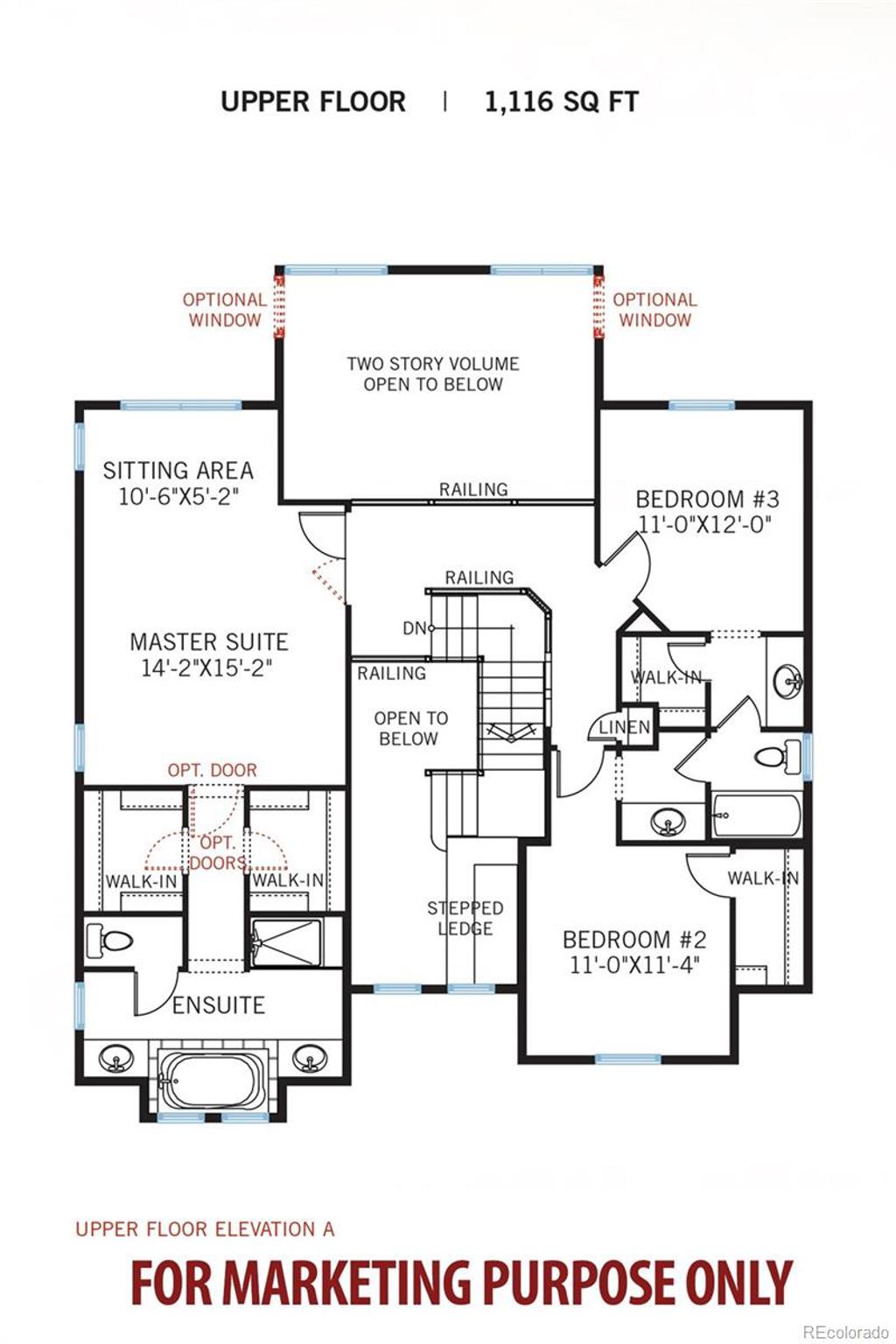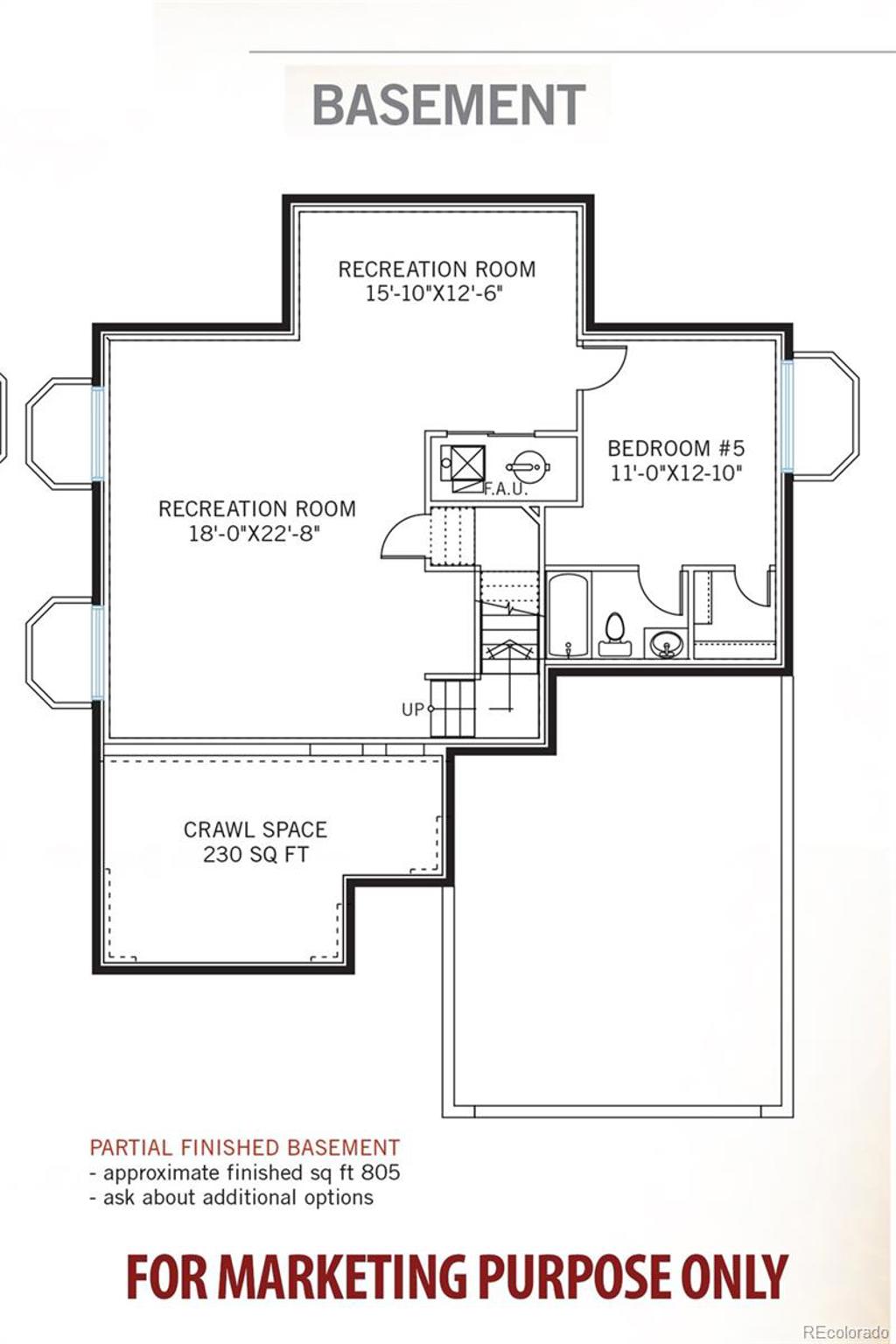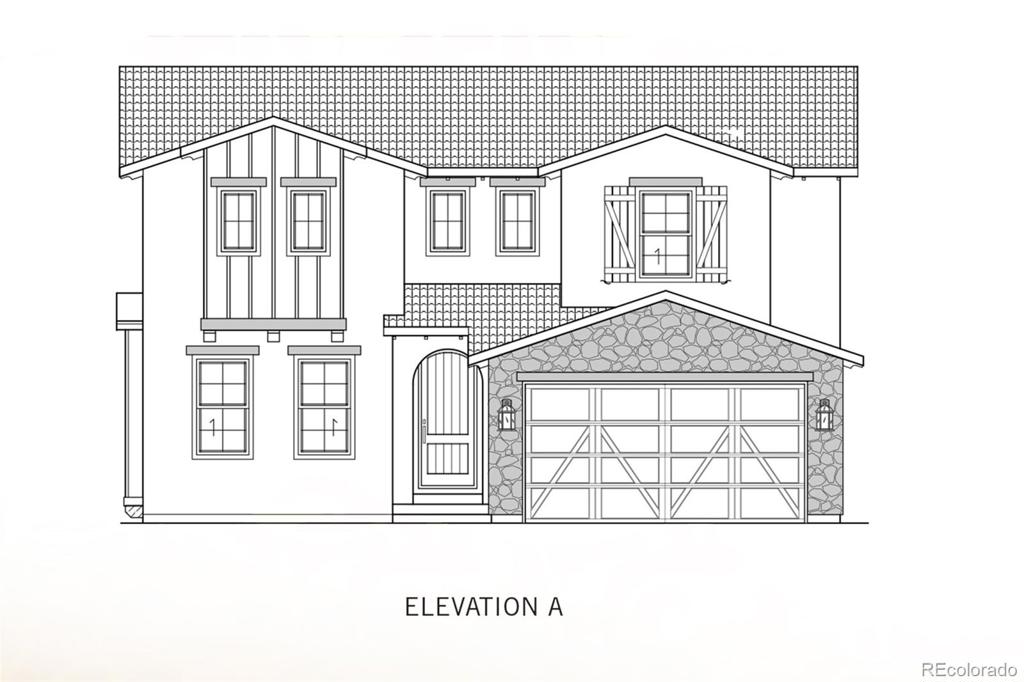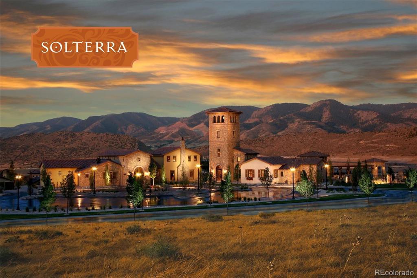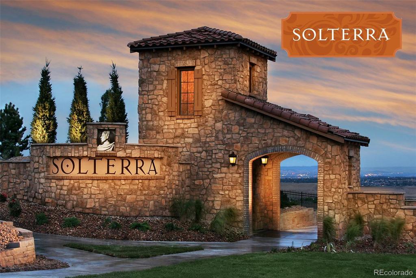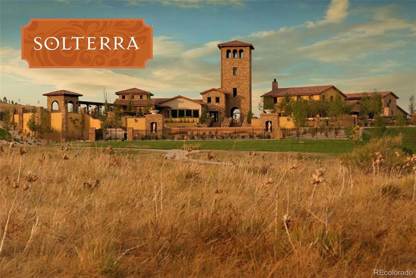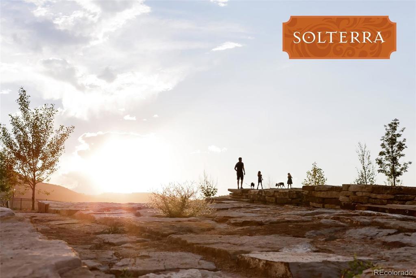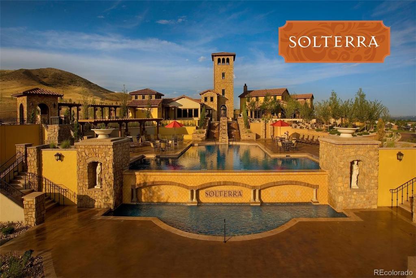Price
$810,000
Sqft
3781.00
Baths
4
Beds
4
Description
Vivaldi that backs to open space with a walkout basement and jaw-dropping Mt views – this is the Solterra home you have been looking for. Open floor plan with a vaulted entry. The kitchen opens to the Great Room and eat-in-nook, with a large formal dining room. Vaulted ceilings in the Great Room w/ a dramatic stone wrapped fireplace. Main floor study/office and mudroom w/ laundry. Well-appointed finishes with gorgeous cabinets and upgraded granite throughout. Hardwood floors on the main floor and master bedroom. One of the largest master bedrooms you will find with a sitting area, his and her closets, and a luxurious master bath and deep soaking tub. Two more bedrooms on the 2nd floor with a jack-n-jill bath. The finished walkout basement adds an additional bedroom and large rec room. Incredible lot that backs to open space with just one neighbor. Views from every room! The backyard landscape is a low maintenance oasis, with a huge patio for entertaining. Custom-built pergola adds terrific shade on a hot summer day. Nestled in a postcard-perfect world between urban Denver and the surrounding Green Mountains, Solterra offers residents a four-season wonderland for active living. This award-winning community is draped in breathtaking views and an inspired architectural vision that takes cues from the Tuscan countryside. From its spectacular natural surroundings to its centerpiece clubhouse, Solterra has left no detail overlooked.
Virtual Tour / Video
Property Level and Sizes
Interior Details
Exterior Details
Land Details
Garage & Parking
Exterior Construction
Financial Details
Schools
Location
Schools
Walk Score®
Contact Me
About Me & My Skills
You win when you work with me to achieve your next American Dream. In every step of your selling process, from my proven marketing to my skilled negotiating, you have me on your side and I am always available. You will say that you sold wisely as your home sells quickly for top dollar. We'll make a winning team.
To make more, whenever you are ready, call or text me at 303-944-1153.
My History
She graduated from Regis University in Denver with a BA in Business. She divorced in 1989 and married David in 1994 - gaining two stepdaughters, Suzanne and Erin.
She became a realtor in 1998 and has been with RE/MAX Masters Millennium since 2004. She has earned the designation of RE/MAX Hall of Fame; a CRS certification (only 1% of all realtors have this designation); the SRES (Senior Real Estate Specialist) certification; Diamond Circle Awards from South Metro Denver Realtors Association; and 5 Star Professional Awards.
She is the proud mother of 5 children - all productive, self sufficient and contributing citizens and grandmother of 8 grandchildren, so far...
My Video Introduction
Get In Touch
Complete the form below to send me a message.


 Menu
Menu