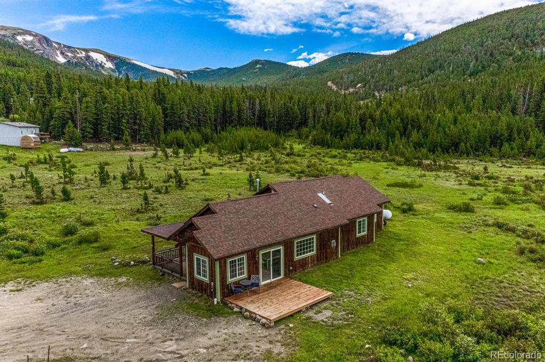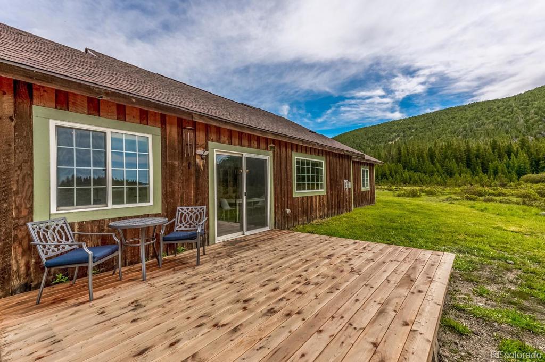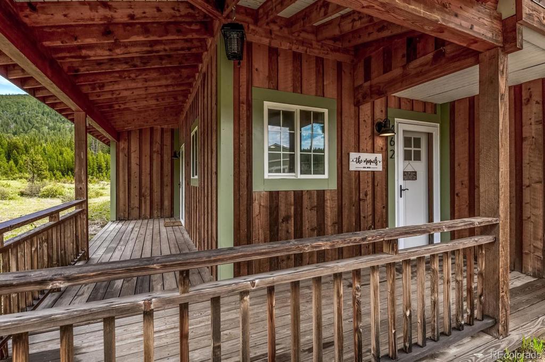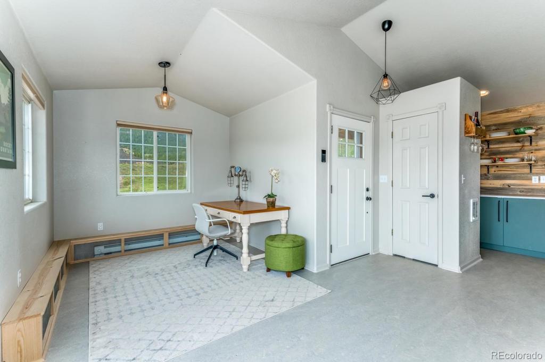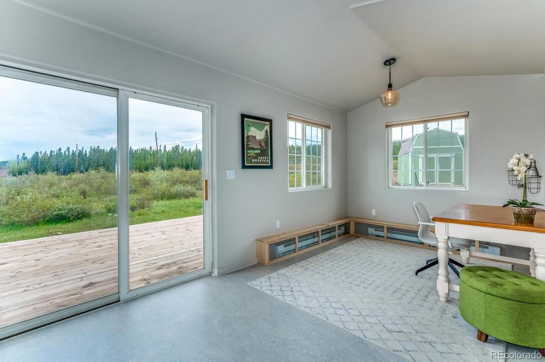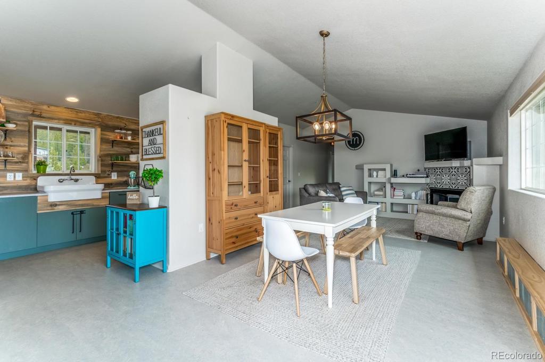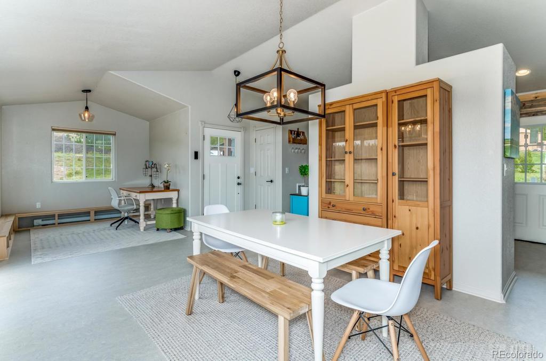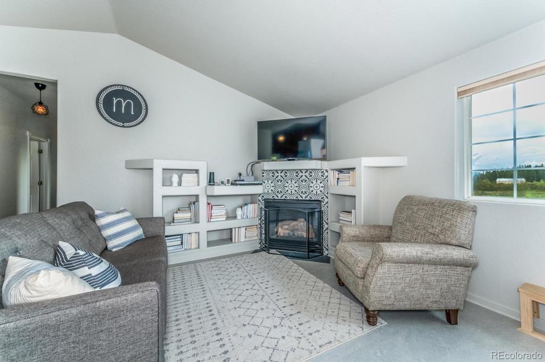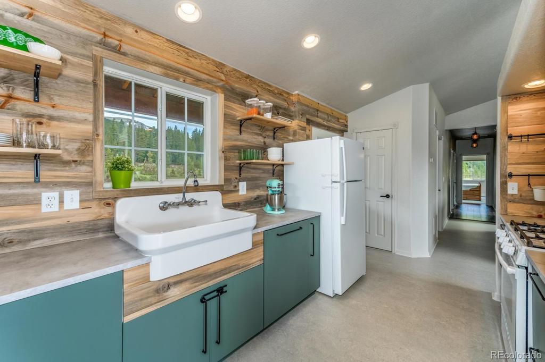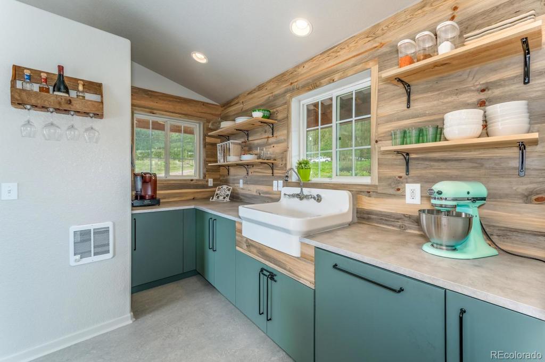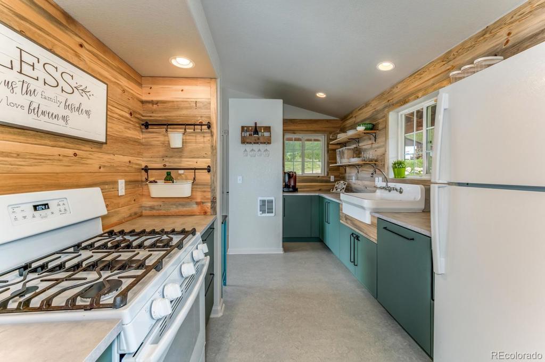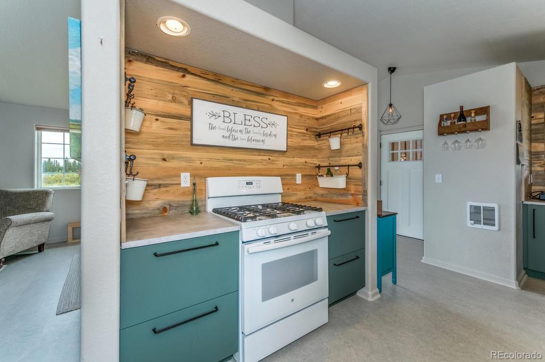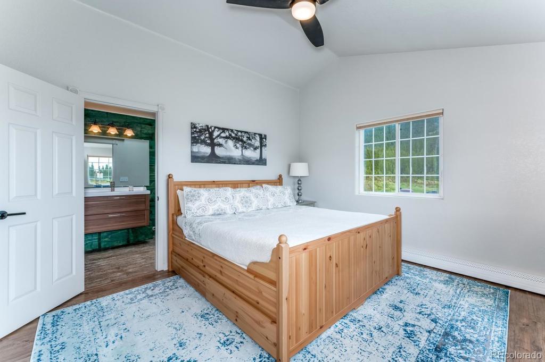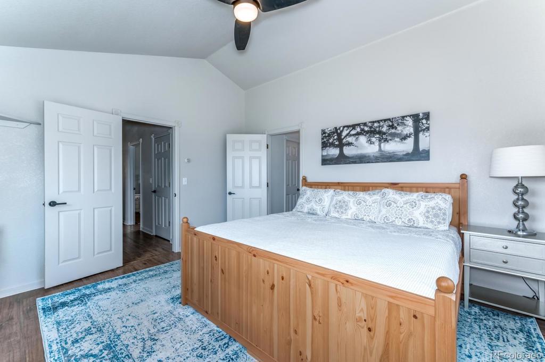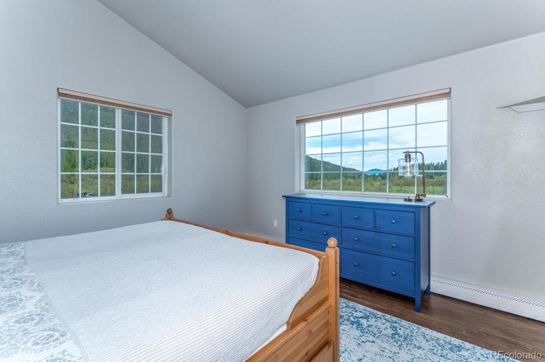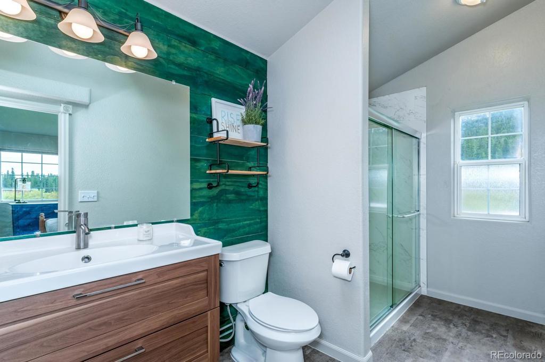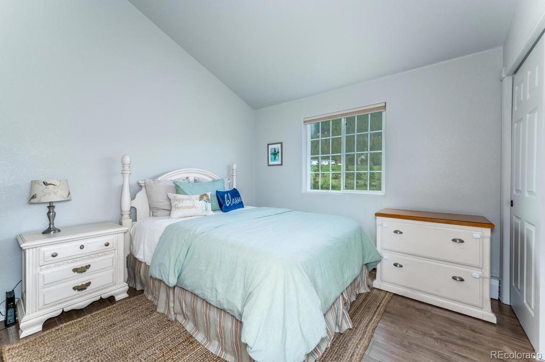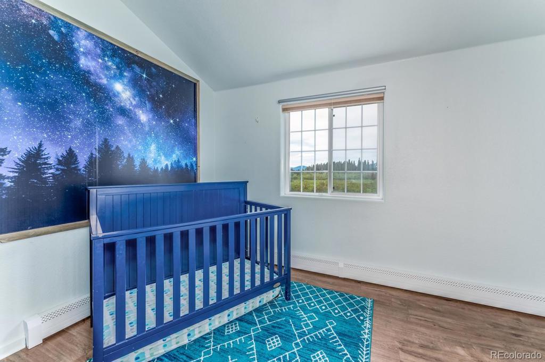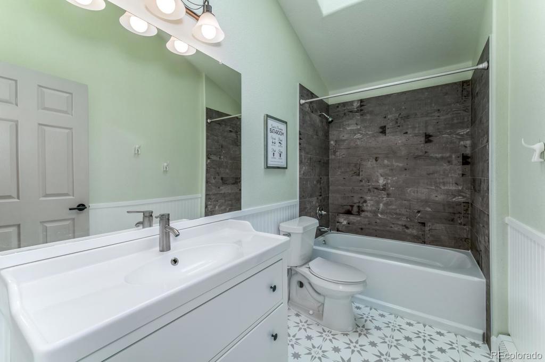Price
$415,000
Sqft
1492.00
Baths
2
Beds
3
Description
3D Tour: https://my.matterport.com/show/?m=zdaCBTr7JXo - Back on the market after buyer walked literally two days from closing. No inspection or Appraisal issues so their loss, your gain!Welcome to your dream mountain home! Located on a flat lot with mountain peak views from every side, this fully renovated farmhouse style home boasts a completely brand new kitchen, including dishwasher and stove, massive hand-cast farmhouse sink, new cabinetry and countertops, along with two fully renovated bathrooms, including soaking tub! This list of renovations is endless: new eco-friendly, green guard certified flooring throughout the house, freshly painted interior, new front and side doors and storm doors, new interior and exterior lighting, new hardware throughout, and a new barn-style shed. No detail has been overlooked! Vaulted ceilings feature in every room of this light and bright home with two skylights to bring in even more light. You will never want for storage with multiple walk-in closets, large pantry, and utility room equipped with full-size washer and dryer. This home comes furnished, including an ATV equipped with snowplow and truck ramps, lawn equipment, and all appliances stay (for a complete list of furnishings contact listing broker). All you have to do is unpack your bag! Sit on your deck or wrap-around front porch and listen to Silver Creek while watching the bumblebees, butterflies, and hummingbirds visit the wildflowers in your yard. Or see the moose walk through the yard year-round. Hike from your front door to the St. Mary’s Glacier trailhead or fish one of the two private stocked neighborhood lakes (POA offers a $50/year pass). Explore endless ATV trails, cross country ski, and snowshoe all within an hour’s drive from Denver. This home has everything you could ever want, and more! It is a nature lovers paradise.
Virtual Tour / Video
Property Level and Sizes
Interior Details
Exterior Details
Land Details
Garage & Parking
Exterior Construction
Financial Details
Schools
Location
Schools
Walk Score®
Contact Me
About Me & My Skills
You win when you work with me to achieve your next American Dream. In every step of your selling process, from my proven marketing to my skilled negotiating, you have me on your side and I am always available. You will say that you sold wisely as your home sells quickly for top dollar. We'll make a winning team.
To make more, whenever you are ready, call or text me at 303-944-1153.
My History
She graduated from Regis University in Denver with a BA in Business. She divorced in 1989 and married David in 1994 - gaining two stepdaughters, Suzanne and Erin.
She became a realtor in 1998 and has been with RE/MAX Masters Millennium since 2004. She has earned the designation of RE/MAX Hall of Fame; a CRS certification (only 1% of all realtors have this designation); the SRES (Senior Real Estate Specialist) certification; Diamond Circle Awards from South Metro Denver Realtors Association; and 5 Star Professional Awards.
She is the proud mother of 5 children - all productive, self sufficient and contributing citizens and grandmother of 8 grandchildren, so far...
My Video Introduction
Get In Touch
Complete the form below to send me a message.


 Menu
Menu