9754 Chanteclair Circle
Highlands Ranch, CO 80126 — Douglas county
Price
$524,900
Sqft
3336.00 SqFt
Baths
4
Beds
4
Description
PRICE DROP!! *BRING US AN OFFER!! *Mountain Views on 1/4 Acre private lot**HUGE-Nearly 2300 Square Feet Above Grade and 3336 Total Sq Feet *2 1/2 car garage *4 Bedroom/4 full bath home on quiet street 1 block from trail system and Manor House *Highly sought after neighborhood of Northridge in Highlands Ranch *Dramatic 2-story Entry/Foyer with Hardwood Flooring Thru-out the Soaring Open Great Room Floor Plan with 2-Story Wall-to-Wall Windows framing Mountain Views and Opens to Granite Kitchen with Crown Molding, expansive counters/cabs, pantry, and Sunny Corner Breakfast nook *Additional Formal Dining and Living Rooms *Kitchen/Great Room opens thru Glass French doors (with Built-in Blinds) onto Large expansive Deck + 2 Large Flagstone Patio andFlagstone walkways + 3rd Large Flagstone Patio at end of Yard-Perfect for entertaining overlooking Mountain Views and 1/4 acre lot with Park-like, Lush Mature Landscaping *Vaulted Over-sized Master Retreat with Arch Wall of Windows framing Mountain Range Views with En-Suite 5-pc Spa/Bath with His/Her Tile Vanities and Sinks, Jetted Tub with Tile Surround and Arch Windows, Over-sized Glass Shower and Walk-in Closet *Master Retreat is separated from other bedroom by a wide Cat-walk overlooks the 2-story Great Room and Entry with Dramatic Architectural Lines and Built-in Art Niches *Main Floor Guestroom/Study and Full Bath*Two addl bedrms and full bath upstairs *WHOLE HOUSE SOUND SYSTEM *Near Miles of trails w/Mountain views, WALK TO ELEM SCHOOL *4 wonderful rec. centers *Outstanding schools *A/C *2" wood blinds, Window Treatments,Tasteful Etched Glass Arch Windows, 2nd Story Entry Chandelier, all Power blinds in Great Room and Bkfst Nook. Main Floor Mud-Room/Laundry with Front load Washer and Dryer*New carpet being installed in Basement *Oversized 2-1/2 car garage with Hi-Volume ceiling storage areas*
Property Level and Sizes
SqFt Lot
10716.00
Lot Features
Breakfast Nook, Built-in Features, Ceiling Fan(s), Eat-in Kitchen, Entrance Foyer, Five Piece Bath, Granite Counters, In-Law Floor Plan, Jet Action Tub, Master Suite, Open Floorplan, Pantry, Smoke Free, Tile Counters, Vaulted Ceiling(s), Walk-In Closet(s)
Lot Size
0.25
Foundation Details
Slab
Basement
Finished,Full,Interior Entry/Standard,Partial
Interior Details
Interior Features
Breakfast Nook, Built-in Features, Ceiling Fan(s), Eat-in Kitchen, Entrance Foyer, Five Piece Bath, Granite Counters, In-Law Floor Plan, Jet Action Tub, Master Suite, Open Floorplan, Pantry, Smoke Free, Tile Counters, Vaulted Ceiling(s), Walk-In Closet(s)
Appliances
Cooktop, Dishwasher, Disposal, Double Oven, Dryer, Gas Water Heater, Microwave, Range Hood, Refrigerator, Self Cleaning Oven
Laundry Features
In Unit
Electric
Central Air
Flooring
Carpet, Tile, Wood
Cooling
Central Air
Heating
Forced Air, Natural Gas
Fireplaces Features
Gas Log, Great Room
Utilities
Cable Available, Electricity Connected, Internet Access (Wired), Natural Gas Connected, Phone Available
Exterior Details
Features
Garden, Private Yard, Water Feature
Patio Porch Features
Deck,Front Porch,Patio
Lot View
Mountain(s)
Water
Public
Sewer
Public Sewer
Land Details
PPA
2063600.00
Road Frontage Type
Public Road
Road Responsibility
Public Maintained Road
Road Surface Type
Paved
Garage & Parking
Parking Spaces
1
Parking Features
Concrete, Lighted, Oversized
Exterior Construction
Roof
Composition
Construction Materials
Brick, Frame
Architectural Style
Contemporary,Traditional,Urban Contemporary
Exterior Features
Garden, Private Yard, Water Feature
Window Features
Double Pane Windows, Window Coverings, Window Treatments
Builder Source
Public Records
Financial Details
PSF Total
$154.65
PSF Finished
$165.25
PSF Above Grade
$227.47
Previous Year Tax
3592.00
Year Tax
2019
Primary HOA Management Type
Professionally Managed
Primary HOA Name
HRCA
Primary HOA Phone
303-791-2500
Primary HOA Website
hrcaonline.org
Primary HOA Amenities
Clubhouse,Fitness Center,Park,Playground,Spa/Hot Tub,Tennis Court(s),Trail(s)
Primary HOA Fees Included
Maintenance Grounds, Road Maintenance, Snow Removal
Primary HOA Fees
125.00
Primary HOA Fees Frequency
Quarterly
Primary HOA Fees Total Annual
500.00
Location
Schools
Elementary School
Bear Canyon
Middle School
Mountain Ridge
High School
Mountain Vista
Walk Score®
Contact me about this property
Vickie Hall
RE/MAX Professionals
6020 Greenwood Plaza Boulevard
Greenwood Village, CO 80111, USA
6020 Greenwood Plaza Boulevard
Greenwood Village, CO 80111, USA
- (303) 944-1153 (Mobile)
- Invitation Code: denverhomefinders
- vickie@dreamscanhappen.com
- https://DenverHomeSellerService.com
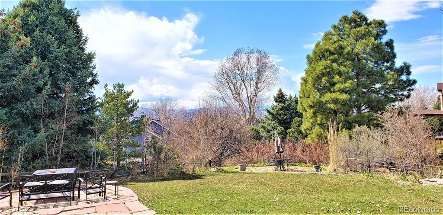
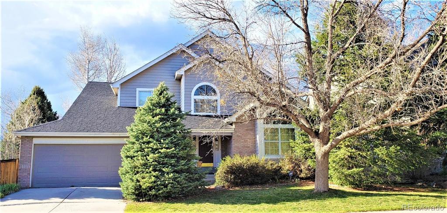
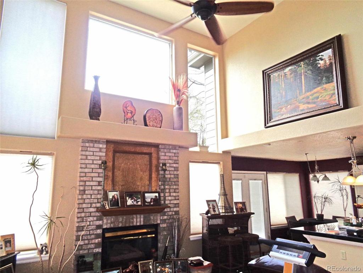
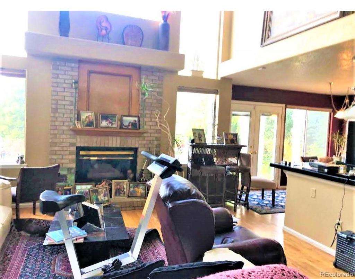
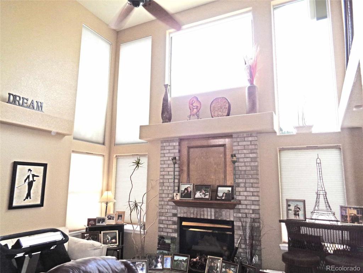
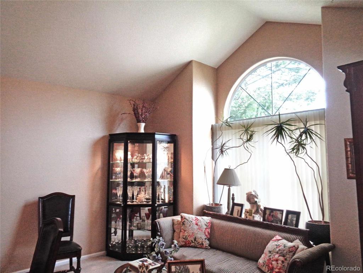
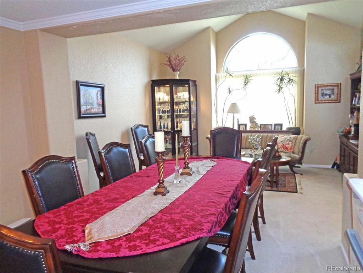
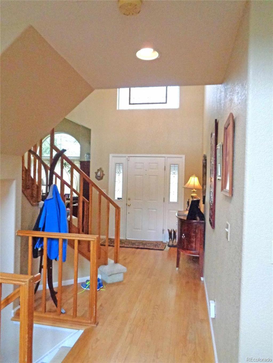
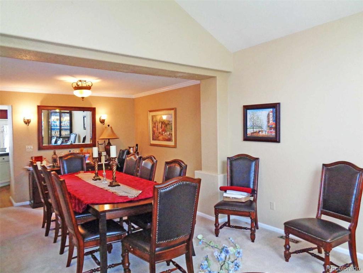
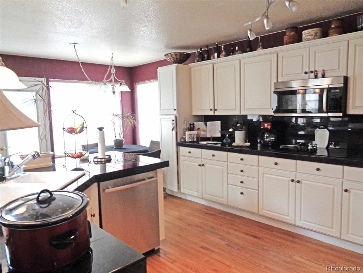
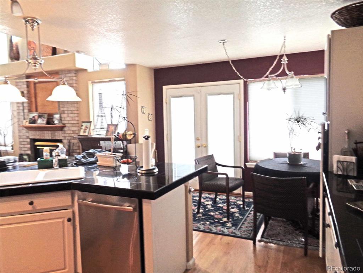
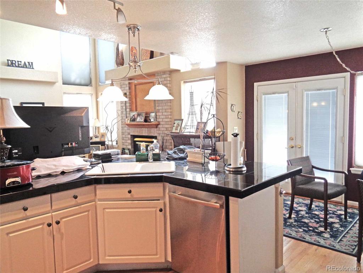
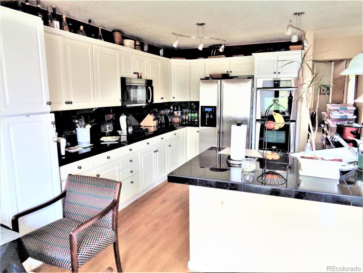
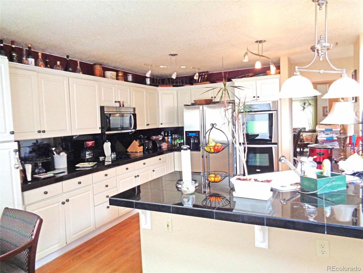
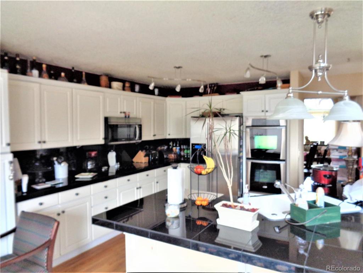
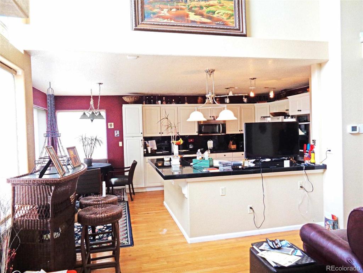
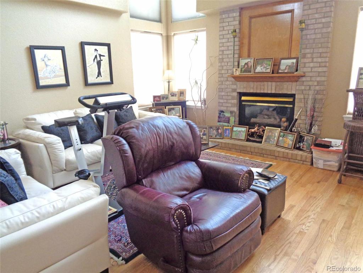
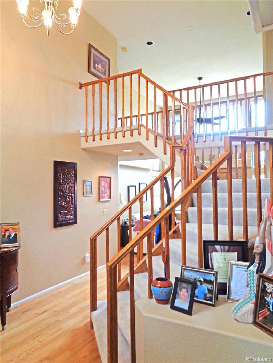
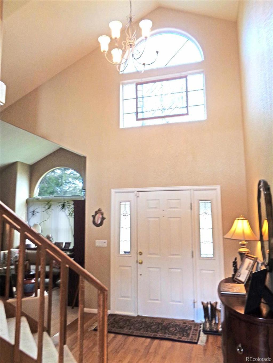
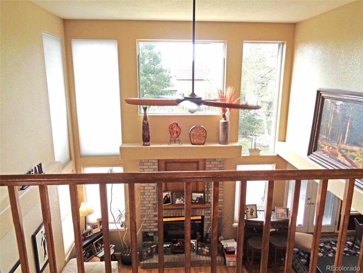
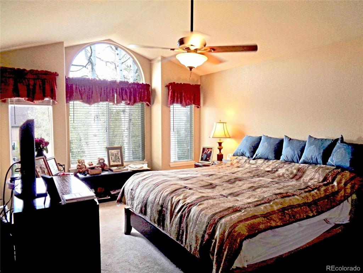
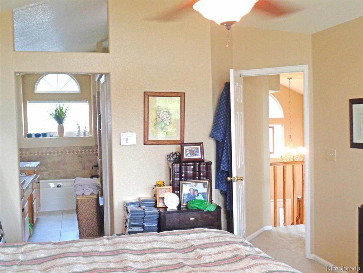
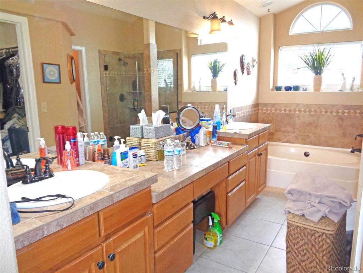
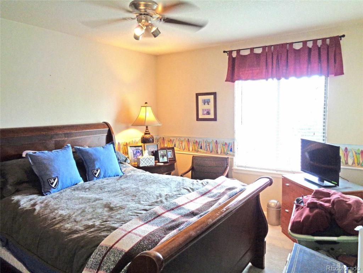
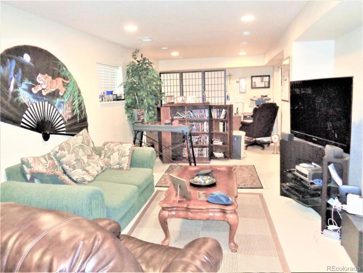
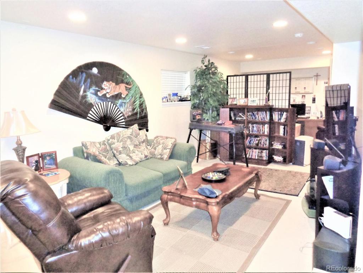
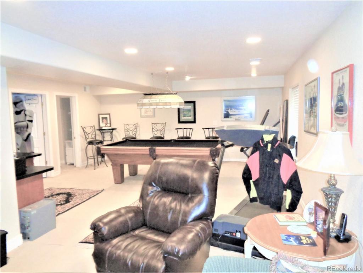
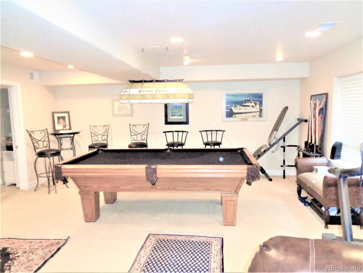
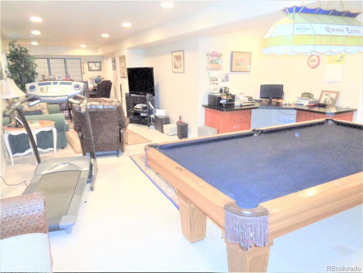
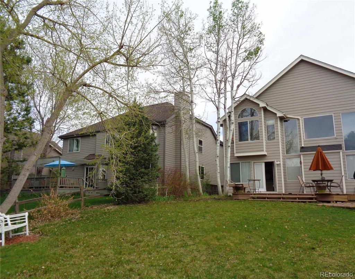
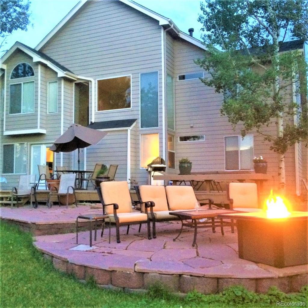
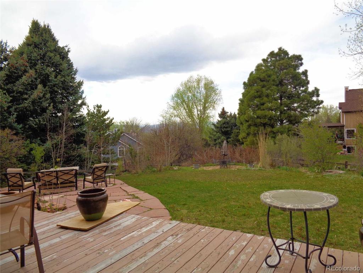
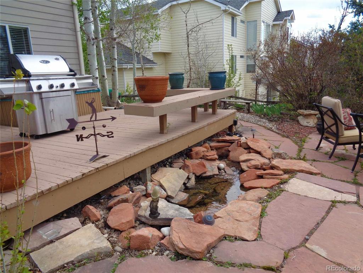
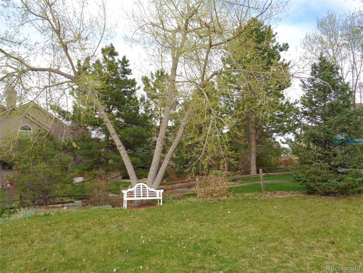
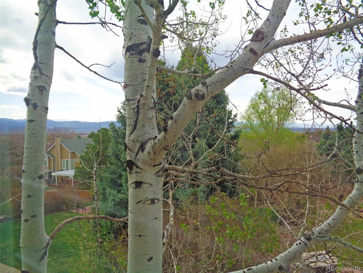
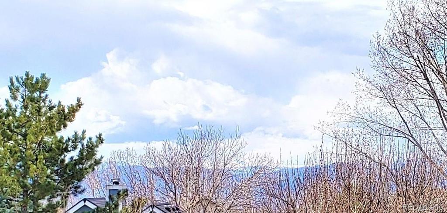


 Menu
Menu


