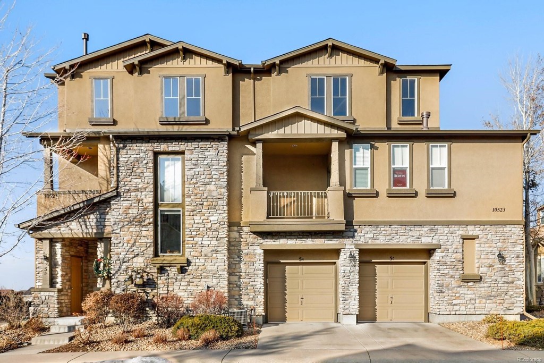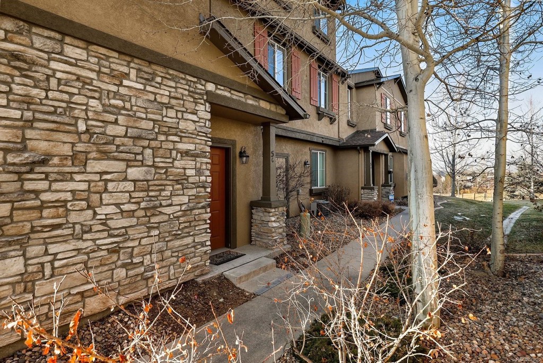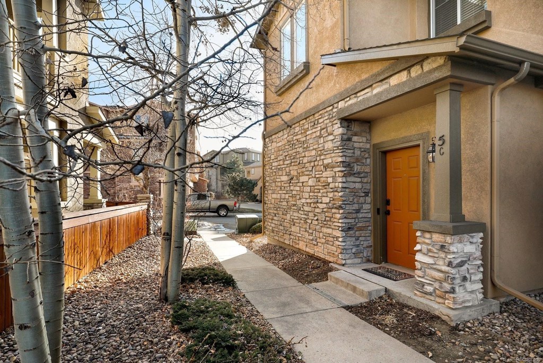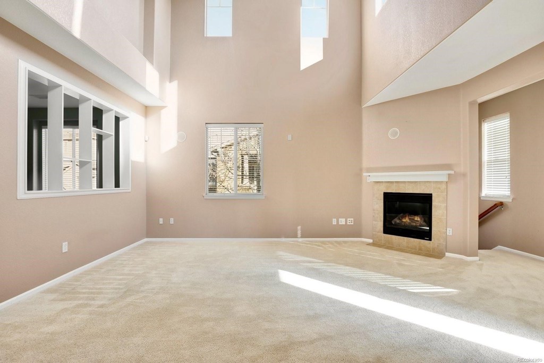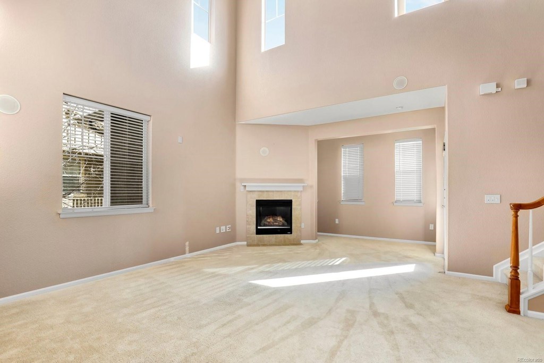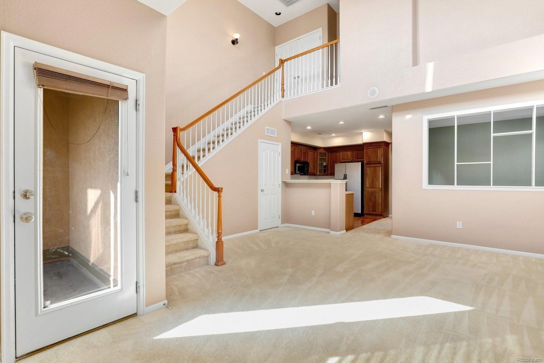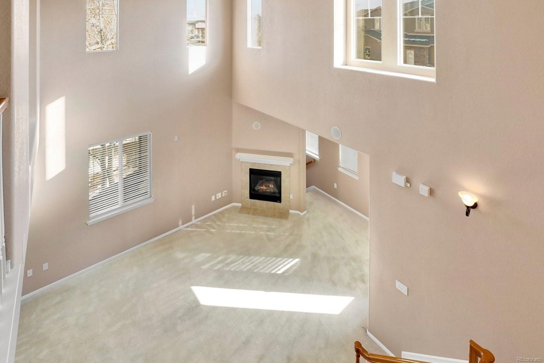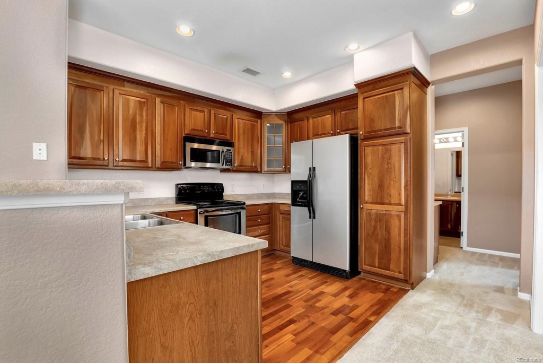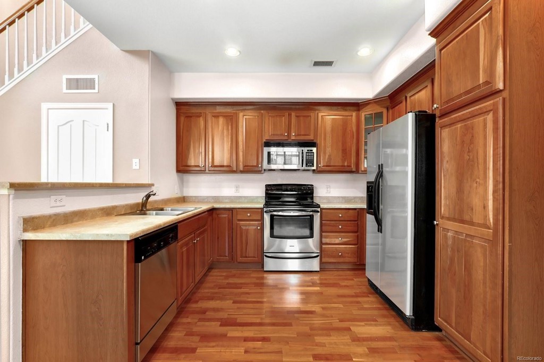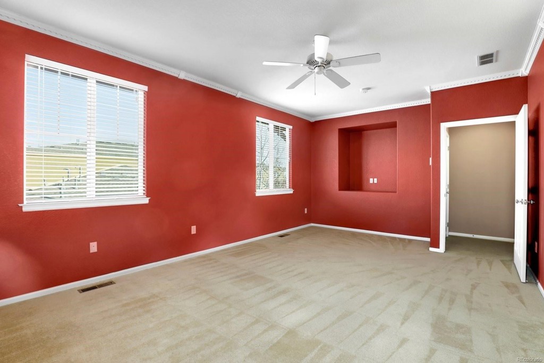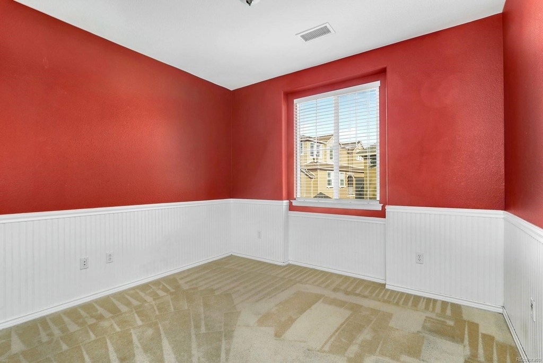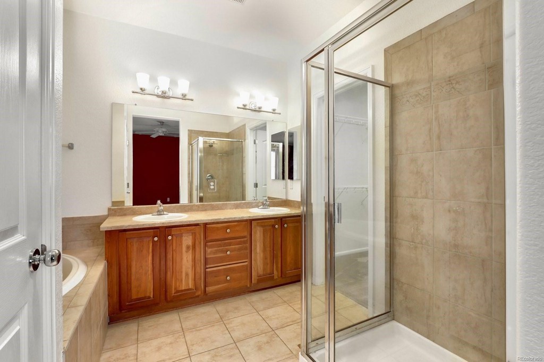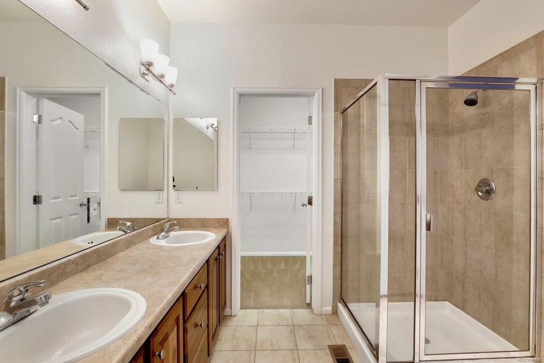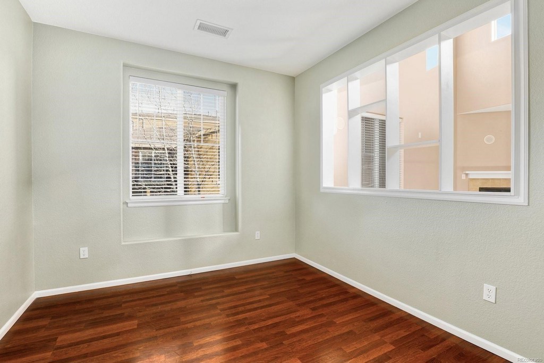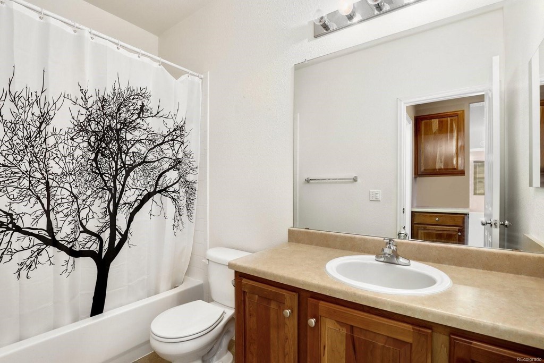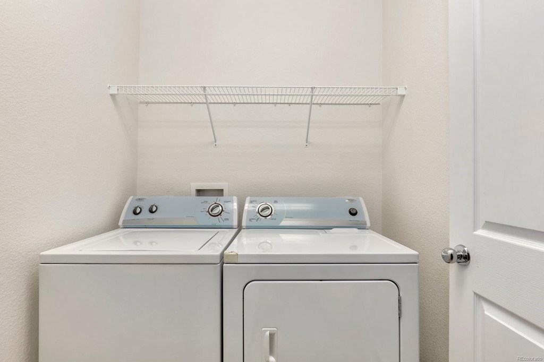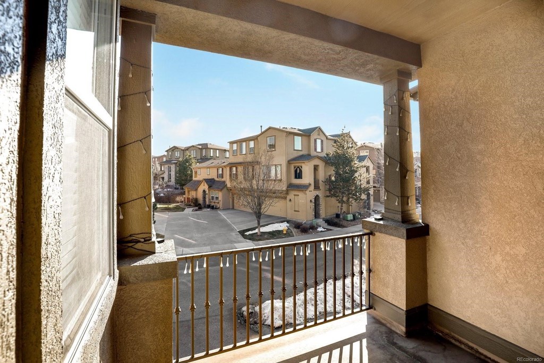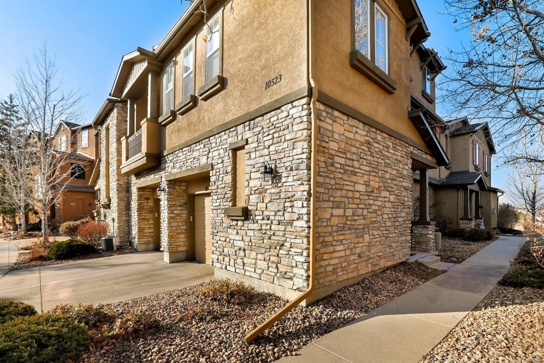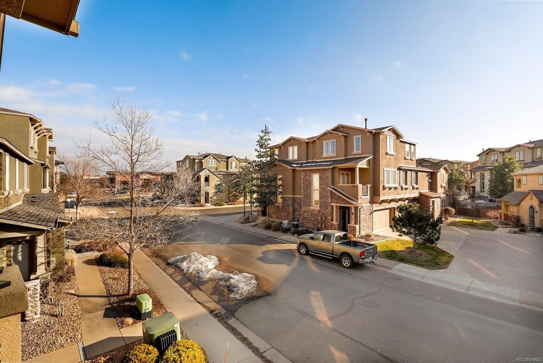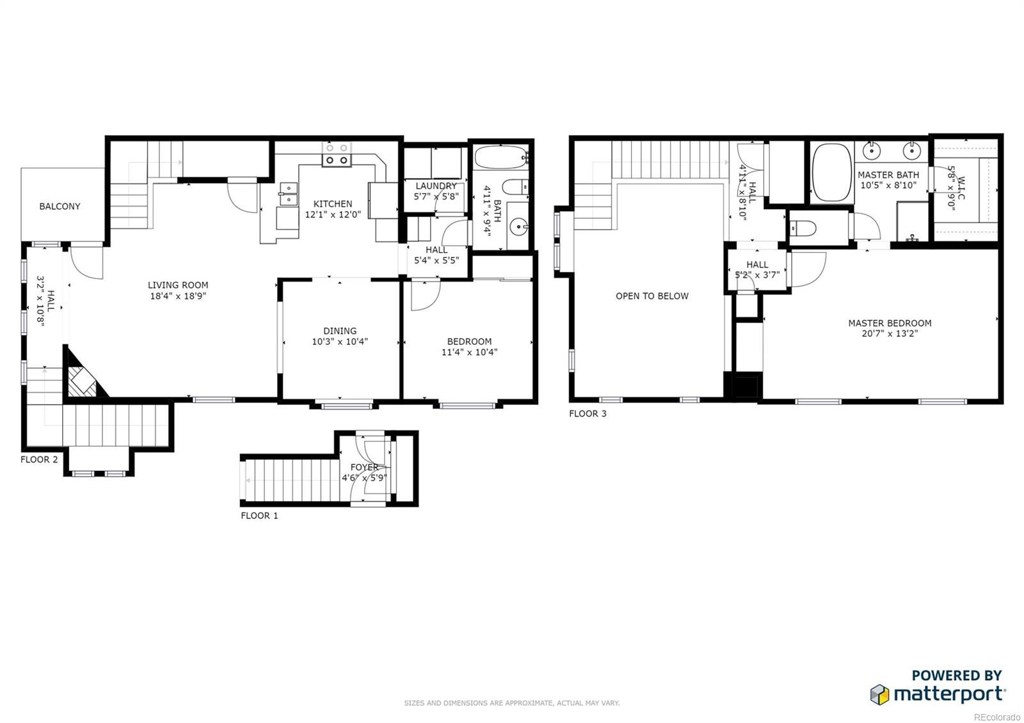Price
$359,900
Sqft
1699.00
Baths
2
Beds
2
Description
Easy living awaits in this well maintained Highlands Ranch townhome-style condo in a top-notch location. The front door opens up to reveal an open living room filled with numerous large windows and 20’ ceilings, flooding this home with natural light and warmth. The living room flows effortlessly into a modern kitchen with a breakfast bar, stainless steel appliances and plenty of upgraded wood cabinetry. Entertain easily with a spacious dining room directly across from the kitchen featuring a unique see-through book-shelve window into the living room. Main-floor living is complete with a bedroom and full bath. Unwind after a long day in the privacy of the 2nd-floor master complete with a 5-piece en-suite bath and large walk-in closet. Rare private driveway with a tandem 2-car garage. Amazing location with a quick walk to the Shops at Highlands Walk filled with restaurants, shops, and King Soopers, and easy commute to light rail and C-470 for quick access to DTC and the mountains.
Property Level and Sizes
Interior Details
Exterior Details
Land Details
Garage & Parking
Exterior Construction
Financial Details
Schools
Location
Schools
Walk Score®
Contact Me
About Me & My Skills
You win when you work with me to achieve your next American Dream. In every step of your selling process, from my proven marketing to my skilled negotiating, you have me on your side and I am always available. You will say that you sold wisely as your home sells quickly for top dollar. We'll make a winning team.
To make more, whenever you are ready, call or text me at 303-944-1153.
My History
She graduated from Regis University in Denver with a BA in Business. She divorced in 1989 and married David in 1994 - gaining two stepdaughters, Suzanne and Erin.
She became a realtor in 1998 and has been with RE/MAX Masters Millennium since 2004. She has earned the designation of RE/MAX Hall of Fame; a CRS certification (only 1% of all realtors have this designation); the SRES (Senior Real Estate Specialist) certification; Diamond Circle Awards from South Metro Denver Realtors Association; and 5 Star Professional Awards.
She is the proud mother of 5 children - all productive, self sufficient and contributing citizens and grandmother of 8 grandchildren, so far...
My Video Introduction
Get In Touch
Complete the form below to send me a message.


 Menu
Menu