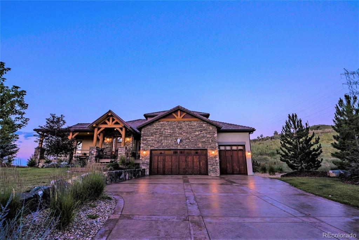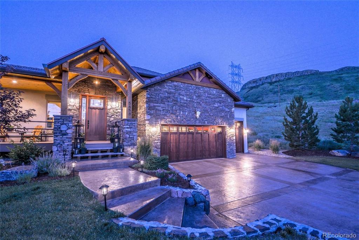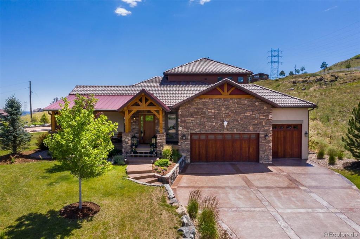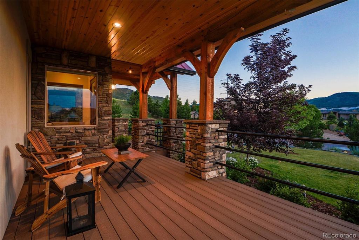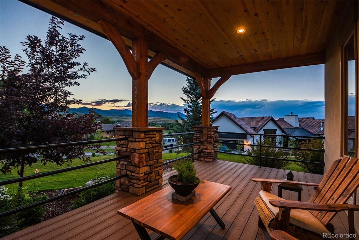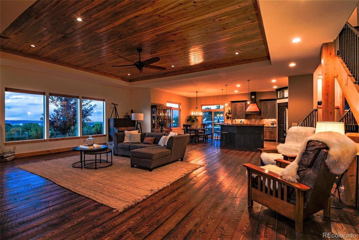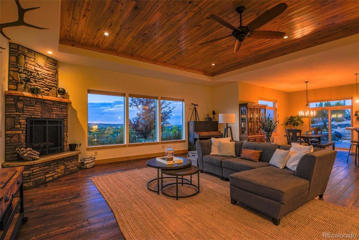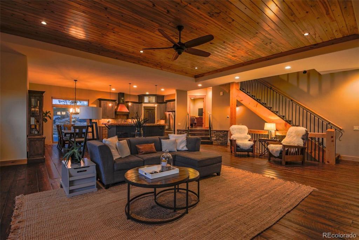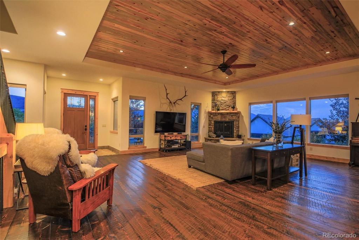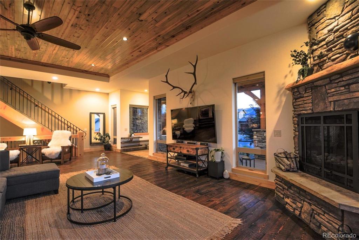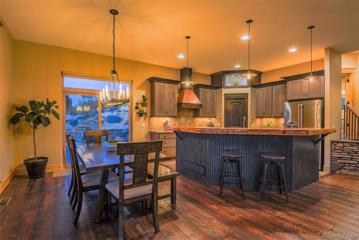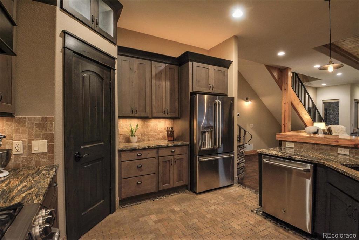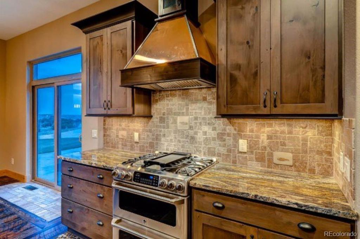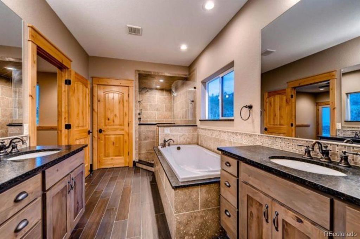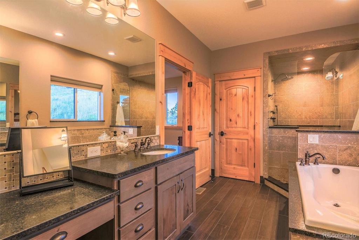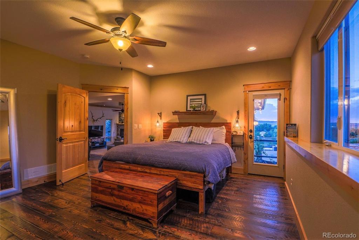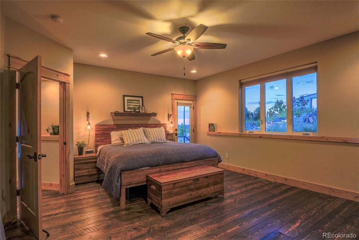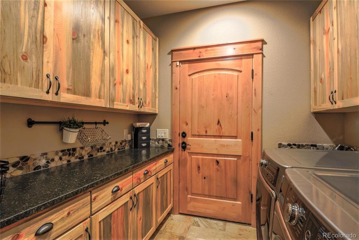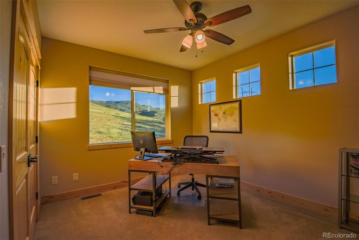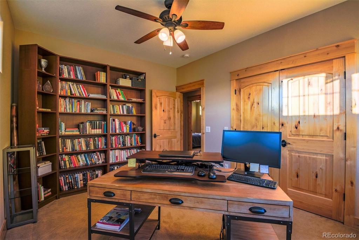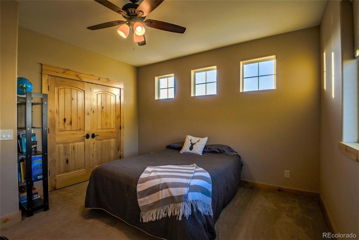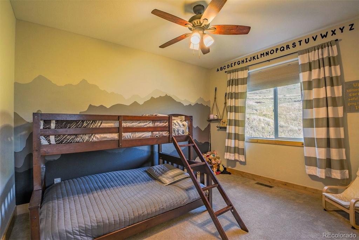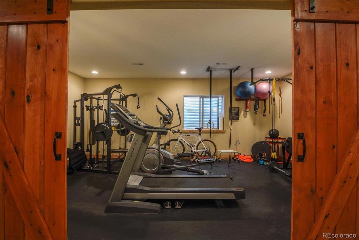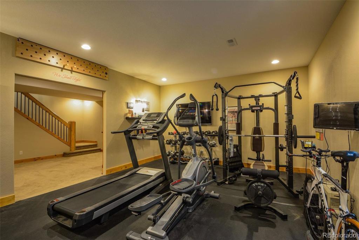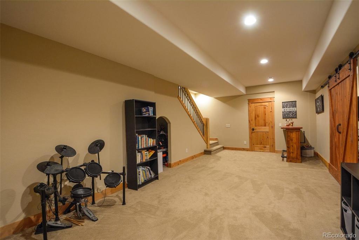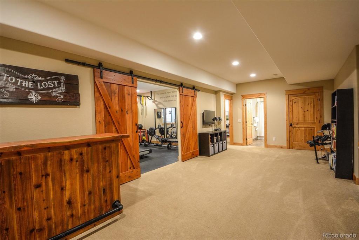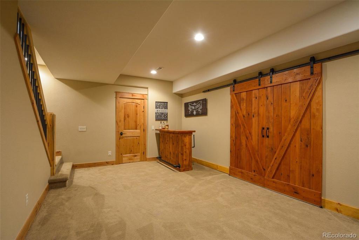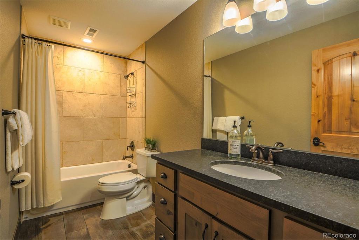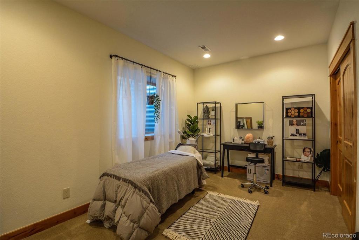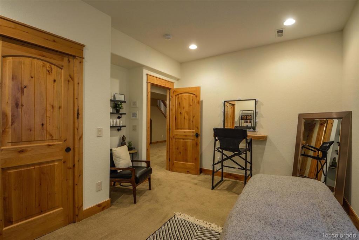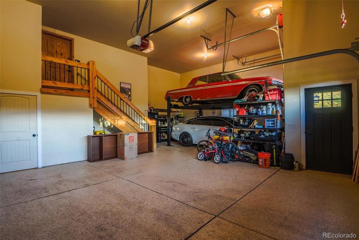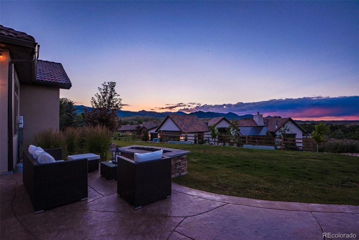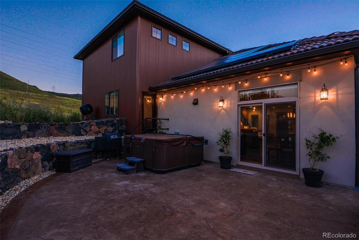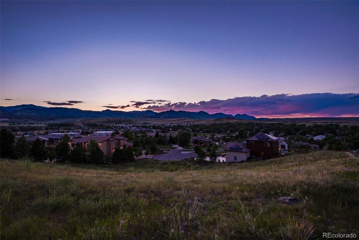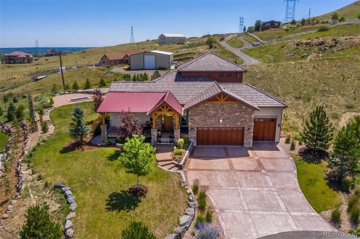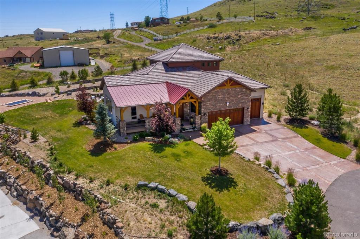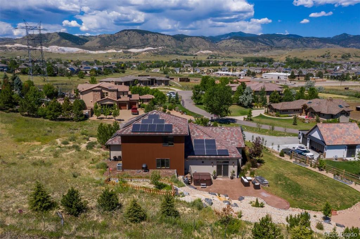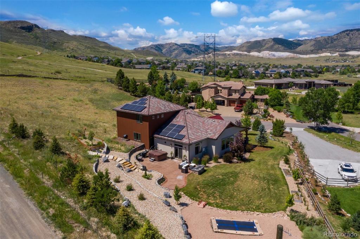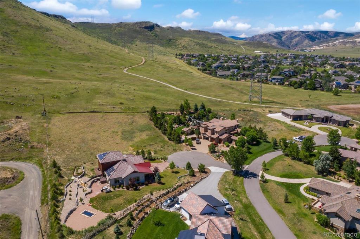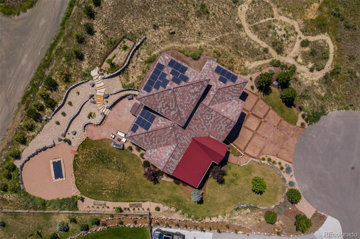Price
$1,399,999
Sqft
3860.00
Baths
4
Beds
5
Description
Stunning custom build situated on North Table Mountain with amazing foothill views. Home is one of only 9 home sites in the private Blue Mountain Ranch neighborhood. With private roads, mountain views for days, and easy-access to NTM’s trail system out the front door, this is truly a one of a kind. This extraordinary home has been featured in magazines and commercials with its huge stamped-concrete driveway, large wood beams and stone. This exclusive home is the definition of quality craftsmanship. Custom home builder, Grateful Homes, meticulously hand crafted this stunner. As you move through the over sized front door you arrive in this Golden Miner’s inspired house. Inside you will meet a great room akin to your favorite ski lodge, featuring 11-foot ceilings, wide, hand scraped hardwood flooring. Enjoy the custom wood vaulted inlay ceiling in the stunning great room with views from every window. All materials were sourced within a 100+ mile range of the home., including the kitchen’s 126-year-old over sized bar counter top with retired Copper Mountain Ski Resort ski chair cabling for added charm. Entertain in your custom kitchen with professional appliances and one of one-of-a-kind kitchen counter and Restoration Hardware lighting throughout. The master suite has direct access to the back patio and hot tub with ample room for a king-size bed and a sitting area. Master bathroom w/ custom walk-in closet and laundry pass-thru to the laundry room and a 5-piece bathroom set, complete with a walk-in rain shower, body jets and seating all finished with Colorado river rock. The rest of the home features 4 bedrooms, 4 custom bathrooms and a large entertaining space in the basement. Basement boasts an additional area currently used as a custom gym, which could be easily transformed into a media room. Outside you'll find a stamped asphalt patio with hot-tub, over sized custom fire pit, fenced garden area and in-ground trampoline. Website: CustomHomeOnBlancaCourt.com
Virtual Tour / Video
Property Level and Sizes
Interior Details
Exterior Details
Land Details
Garage & Parking
Exterior Construction
Financial Details
Schools
Location
Schools
Walk Score®
Contact Me
About Me & My Skills
You win when you work with me to achieve your next American Dream. In every step of your selling process, from my proven marketing to my skilled negotiating, you have me on your side and I am always available. You will say that you sold wisely as your home sells quickly for top dollar. We'll make a winning team.
To make more, whenever you are ready, call or text me at 303-944-1153.
My History
She graduated from Regis University in Denver with a BA in Business. She divorced in 1989 and married David in 1994 - gaining two stepdaughters, Suzanne and Erin.
She became a realtor in 1998 and has been with RE/MAX Masters Millennium since 2004. She has earned the designation of RE/MAX Hall of Fame; a CRS certification (only 1% of all realtors have this designation); the SRES (Senior Real Estate Specialist) certification; Diamond Circle Awards from South Metro Denver Realtors Association; and 5 Star Professional Awards.
She is the proud mother of 5 children - all productive, self sufficient and contributing citizens and grandmother of 8 grandchildren, so far...
My Video Introduction
Get In Touch
Complete the form below to send me a message.


 Menu
Menu