4521 S Clarkson Street
Englewood, CO 80113 — Arapahoe county
Price
$520,000
Sqft
1930.00 SqFt
Baths
2
Beds
4
Description
You'll love this stunning remodeled, move-in ready, ranch home with amazing craftmanship and attention to detail. Situated in desirable Englewood, this gorgeous home features a new, completely redesigned kitchen with sleek custom finishes including quartz countertops, custom tile floors and backsplash, new walk-in pantry, new cabinets, new plumbing and electrical, new recessed lighting, new stainless-steel appliances with gas range and stainless-steel sink. The light and airy living room features expansive windows, new recessed lighting, and beautiful oak hardwood floors that extend into the dining room and throughout most of the bedrooms. There’s also new carpeting and a chic remodeled bath with new vanity, custom tile work, new fixtures and lighting. The finished basement is also completely remodeled and includes new electrical, new plumbing, new recessed lighting, new R20 insulation and drywall, new windows and new carpeting. You can retreat to your new master bedroom featuring lots of natural light from the new oversized egress window or relax in your new spa like private bathroom featuring a gray oak double vanity with Carrera Stone countertop, custom tile work, a curbless walk-in shower with linear drain, new fixtures and recessed lighting. There’s also a large walk-in closet. You can also kick back and watch the big game in the spacious family/recreation room. Or work from home in the separate space for your home office. Other details include new solid 6 panel wood doors with brushed nickel hardware and new lighting throughout, new electrical panel, new air conditioning, and new interior and exterior paint. You can enjoy summer evenings on the large covered patio looking out onto your beautiful yard. Plus, there’s plenty of room for your bikes, paddle boards, kayaks, and cars in the oversized detached 2 car garage with extra parking on the large concrete drive.
Property Level and Sizes
SqFt Lot
6186.00
Lot Features
Built-in Features, Granite Counters, Master Suite, Pantry, Quartz Counters, Smoke Free, Stone Counters, Walk-In Closet(s)
Lot Size
0.14
Foundation Details
Concrete Perimeter
Basement
Finished,Full
Base Ceiling Height
8
Interior Details
Interior Features
Built-in Features, Granite Counters, Master Suite, Pantry, Quartz Counters, Smoke Free, Stone Counters, Walk-In Closet(s)
Appliances
Dishwasher, Disposal, Dryer, Gas Water Heater, Microwave, Refrigerator, Self Cleaning Oven, Washer
Electric
Central Air
Flooring
Carpet, Tile, Wood
Cooling
Central Air
Heating
Forced Air
Utilities
Cable Available, Electricity Connected, Natural Gas Connected, Phone Available
Exterior Details
Features
Private Yard, Rain Gutters
Patio Porch Features
Covered,Front Porch,Patio
Water
Public
Sewer
Public Sewer
Land Details
PPA
3785714.29
Road Frontage Type
Public Road
Road Responsibility
Public Maintained Road
Road Surface Type
Paved
Garage & Parking
Parking Spaces
2
Parking Features
Concrete
Exterior Construction
Roof
Composition
Construction Materials
Brick, Frame, Metal Siding
Architectural Style
Traditional
Exterior Features
Private Yard, Rain Gutters
Window Features
Double Pane Windows
Security Features
Carbon Monoxide Detector(s),Smoke Detector(s)
Builder Source
Public Records
Financial Details
PSF Total
$274.61
PSF Finished
$297.42
PSF Above Grade
$506.69
Previous Year Tax
1898.00
Year Tax
2019
Primary HOA Fees
0.00
Location
Schools
Elementary School
Cherrelyn
Middle School
Englewood
High School
Englewood
Walk Score®
Contact me about this property
Vickie Hall
RE/MAX Professionals
6020 Greenwood Plaza Boulevard
Greenwood Village, CO 80111, USA
6020 Greenwood Plaza Boulevard
Greenwood Village, CO 80111, USA
- (303) 944-1153 (Mobile)
- Invitation Code: denverhomefinders
- vickie@dreamscanhappen.com
- https://DenverHomeSellerService.com
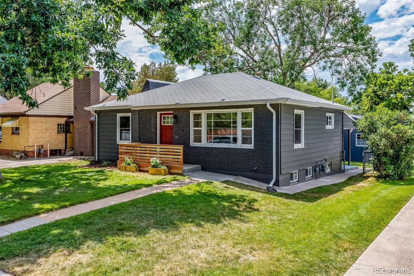
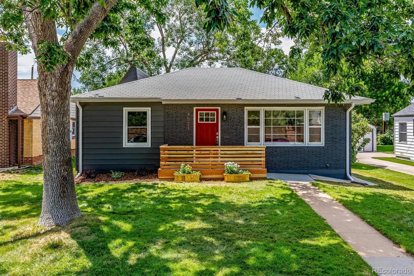
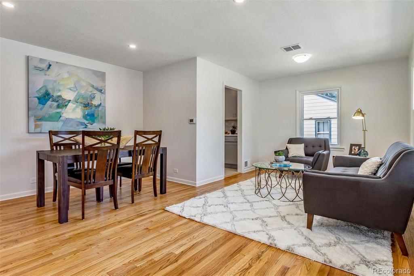
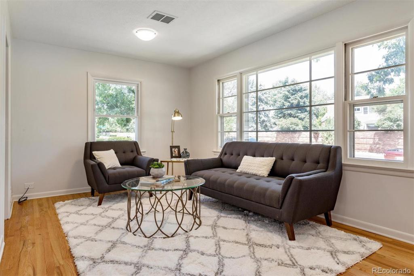
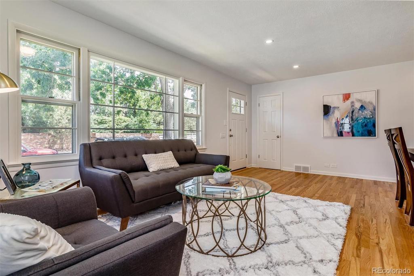
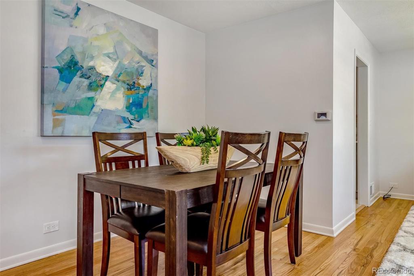
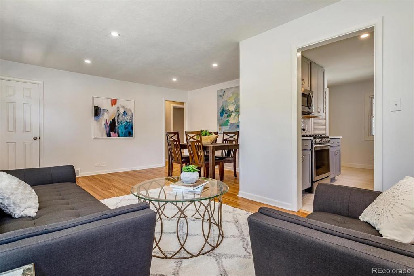
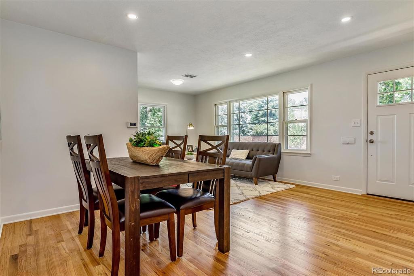
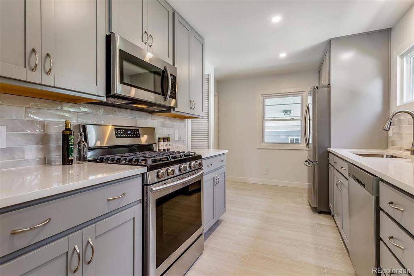
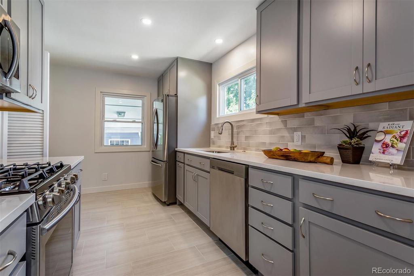
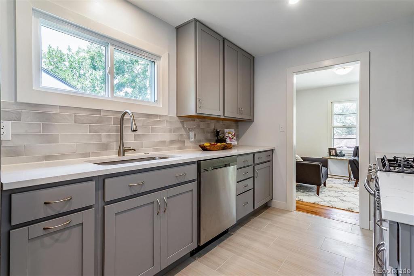
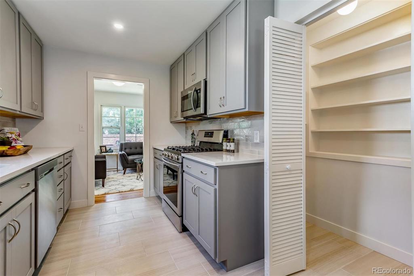
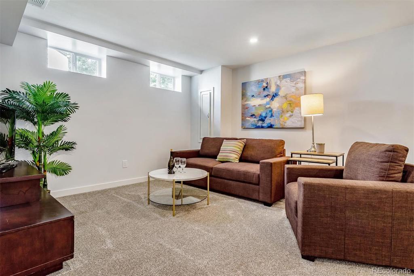
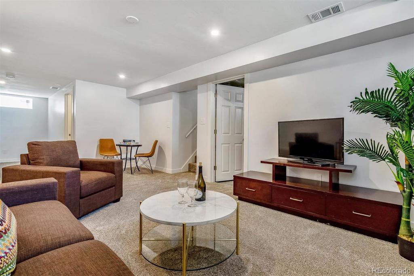
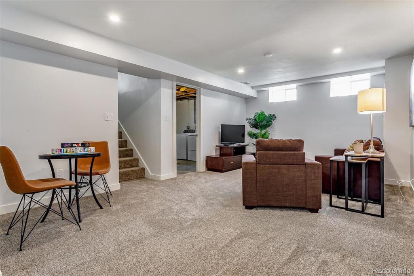
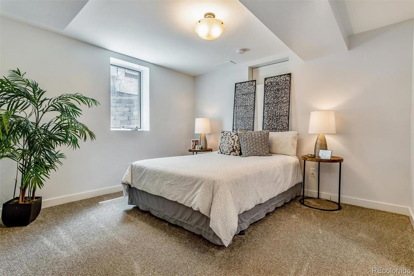
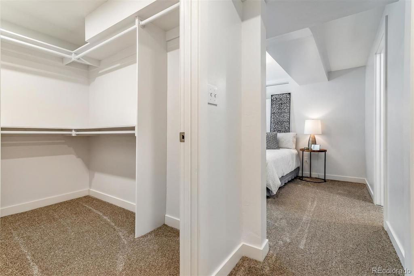
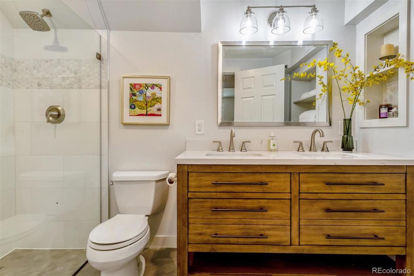
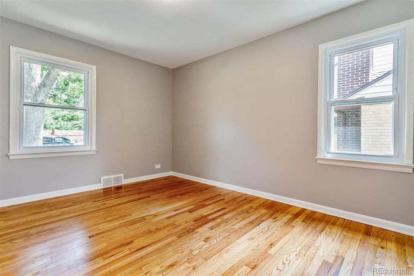
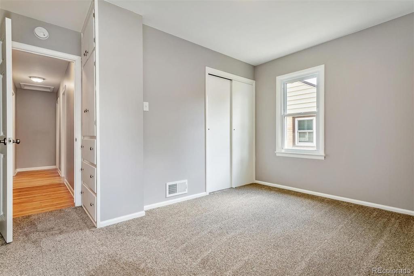
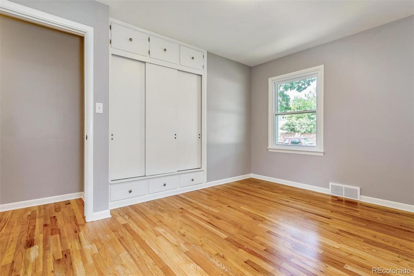
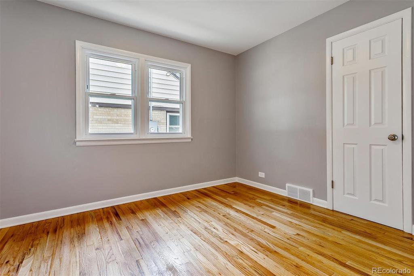
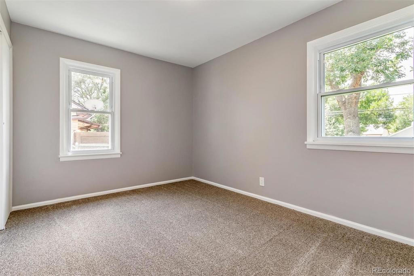
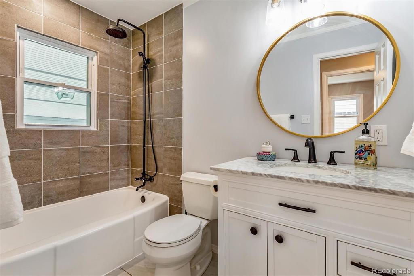
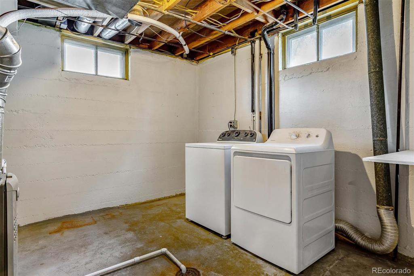
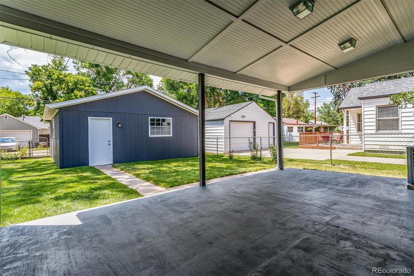
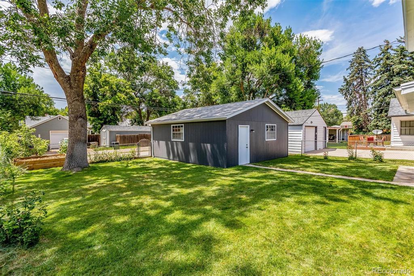
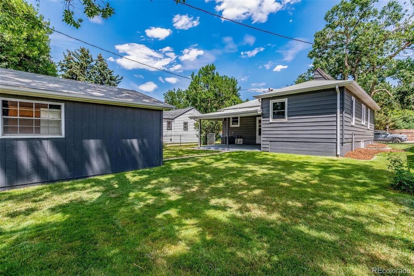
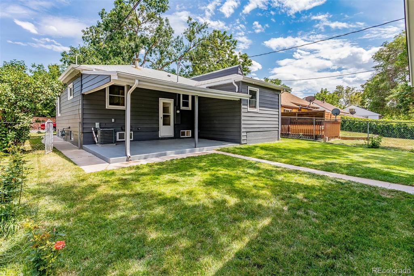
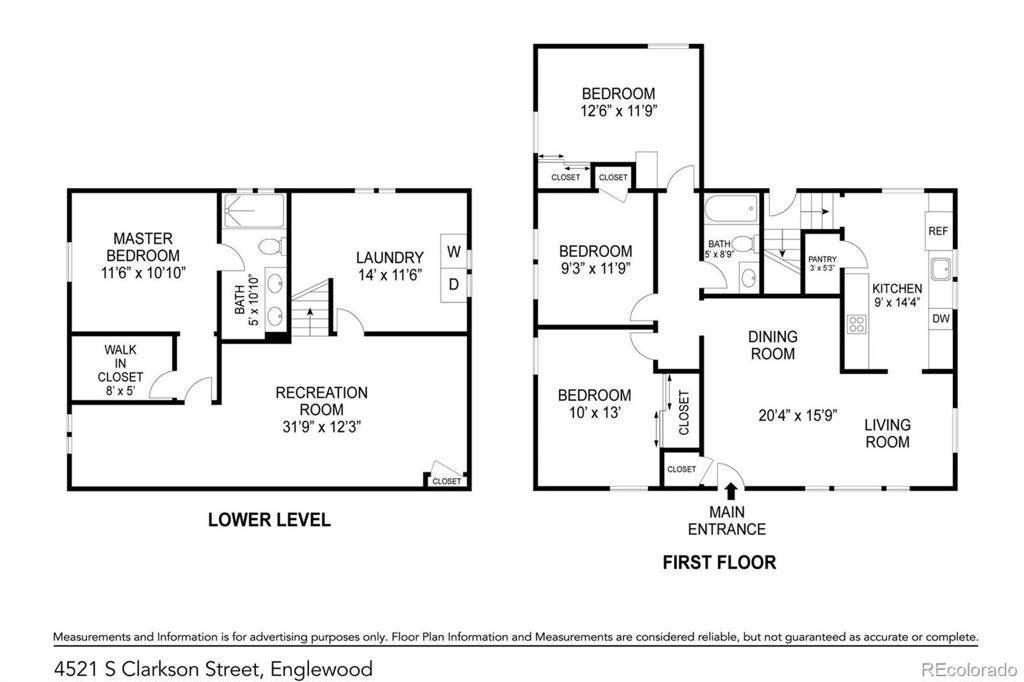


 Menu
Menu


