5782 S Lansing Way
Englewood, CO 80111 — Arapahoe county
Price
$619,950
Sqft
2982.00 SqFt
Baths
4
Beds
4
Description
Classy updated 2-story home in Cherry Creek Vista. This beautiful traditional home features real hardwood floors on the main level, stunning plantation shutters in living room and dining room, newer 5-panel doors with rubbed bronze hardware, newer windows, roof, electric panel, crown molding and carpet. The main floor features a formal living room, dining room, updated half bath, open eat-in kitchen with newer SS appliances and granite counter tops. The main floor family room is highlighted by vaulted ceilings with exposed wooden beams and a gas insert fireplace, Upstairs has 4 large bedrooms, full updated guest bathroom (spacious master bedroom with two closets and a private 3/4 master bath). Need more space? The basement has an additional rec room and possible 5th bedroom/flex space (with a walk-in closet and a egress window), a full bathroom and a large laundry/utility/storage room. The exterior has a wonderful front covered porch and great outdoor space to entertain or just relax on your expanded backyard deck off the kitchen which leads to a beautiful Paver patio and hot tub area. Mature professional landscaping for the garden lover! Great location - close to Cherry Creek Reservoir and DTC. Cherry Creek school district. Annual HOA dues are $353/year and covers trash/recycling.
Property Level and Sizes
SqFt Lot
5750.00
Lot Features
Ceiling Fan(s), Eat-in Kitchen, Entrance Foyer, Granite Counters, Master Suite, Pantry, Smoke Free, Spa/Hot Tub, Vaulted Ceiling(s), Walk-In Closet(s)
Lot Size
0.13
Foundation Details
Slab
Basement
Crawl Space,Finished
Common Walls
No Common Walls
Interior Details
Interior Features
Ceiling Fan(s), Eat-in Kitchen, Entrance Foyer, Granite Counters, Master Suite, Pantry, Smoke Free, Spa/Hot Tub, Vaulted Ceiling(s), Walk-In Closet(s)
Appliances
Dishwasher, Disposal, Gas Water Heater, Microwave, Oven, Refrigerator, Self Cleaning Oven
Electric
Attic Fan, Central Air
Flooring
Carpet, Tile, Wood
Cooling
Attic Fan, Central Air
Heating
Forced Air
Fireplaces Features
Family Room, Gas
Utilities
Cable Available, Electricity Connected, Natural Gas Connected, Phone Available
Exterior Details
Features
Garden, Private Yard, Rain Gutters
Patio Porch Features
Covered,Deck,Front Porch,Patio
Water
Public
Sewer
Public Sewer
Land Details
PPA
4765384.62
Road Frontage Type
Public Road
Road Responsibility
Public Maintained Road
Road Surface Type
Paved
Garage & Parking
Parking Spaces
1
Parking Features
Concrete
Exterior Construction
Roof
Composition
Construction Materials
Brick, Wood Siding
Architectural Style
Contemporary
Exterior Features
Garden, Private Yard, Rain Gutters
Window Features
Double Pane Windows, Skylight(s), Window Coverings, Window Treatments
Builder Source
Appraiser
Financial Details
PSF Total
$207.75
PSF Finished
$227.59
PSF Above Grade
$293.60
Previous Year Tax
4305.00
Year Tax
2019
Primary HOA Fees
0.00
Location
Schools
Elementary School
Cottonwood Creek
Middle School
Campus
High School
Cherry Creek
Walk Score®
Contact me about this property
Vickie Hall
RE/MAX Professionals
6020 Greenwood Plaza Boulevard
Greenwood Village, CO 80111, USA
6020 Greenwood Plaza Boulevard
Greenwood Village, CO 80111, USA
- (303) 944-1153 (Mobile)
- Invitation Code: denverhomefinders
- vickie@dreamscanhappen.com
- https://DenverHomeSellerService.com
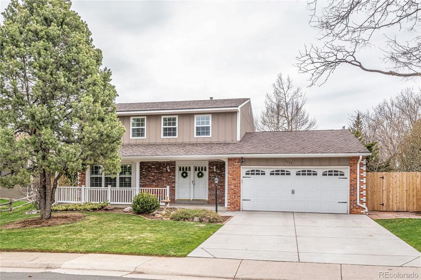
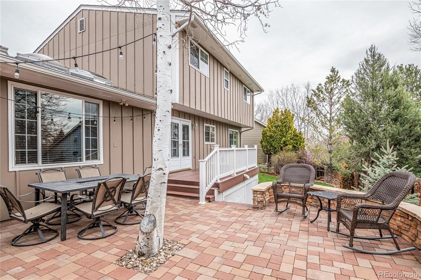
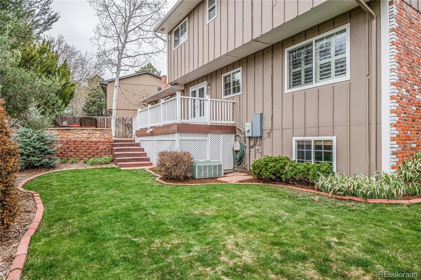
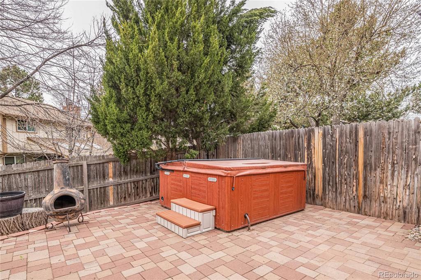
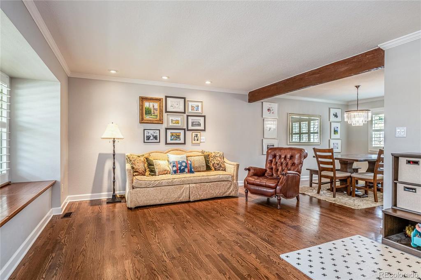
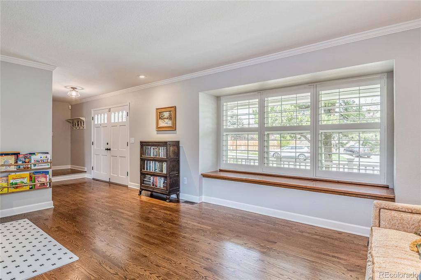
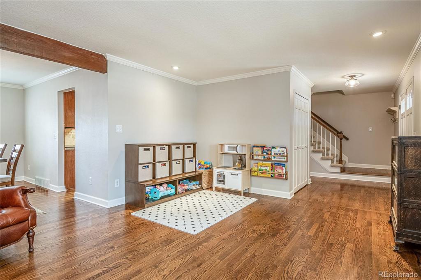
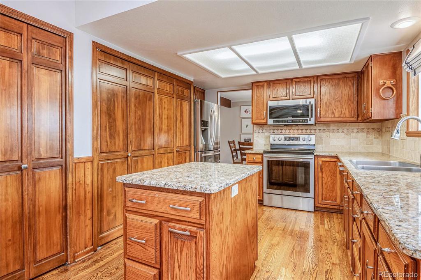
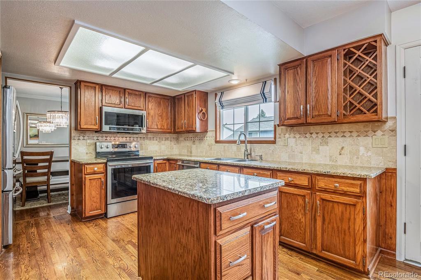
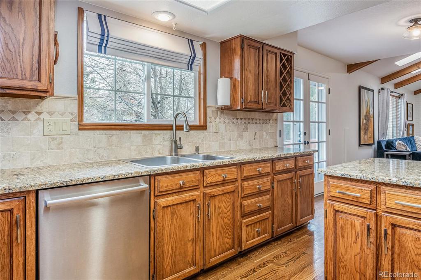
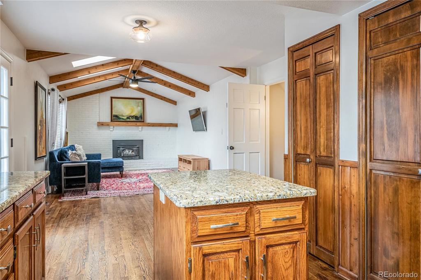
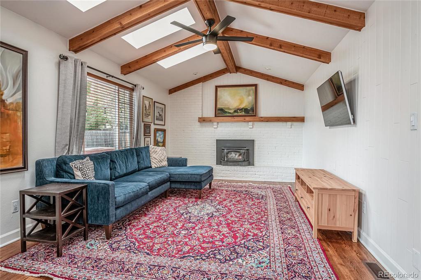
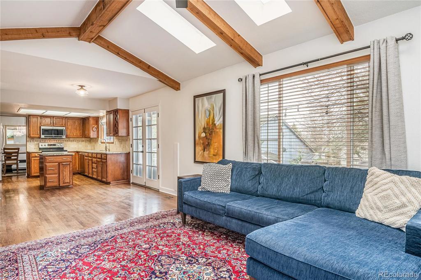
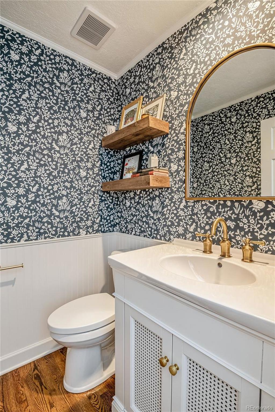
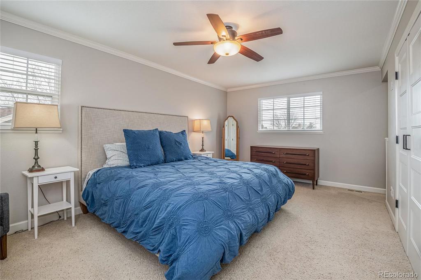
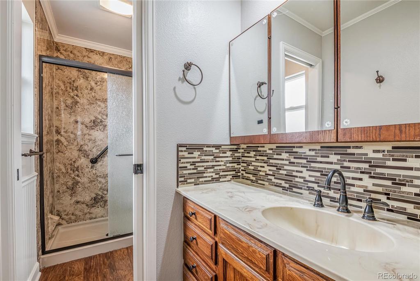
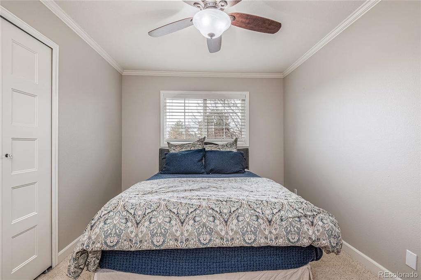
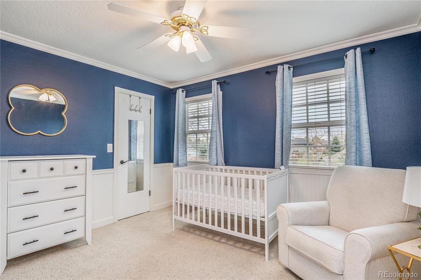
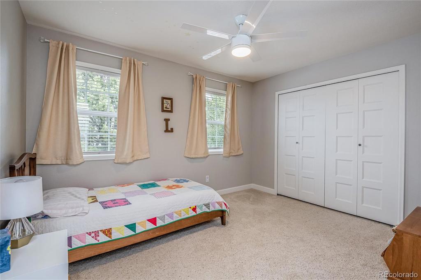
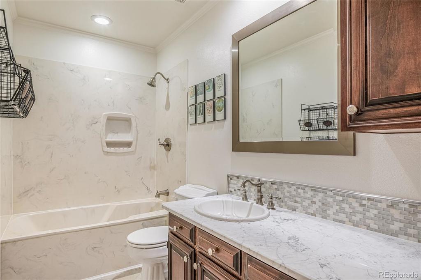
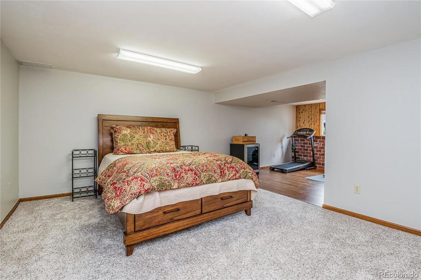
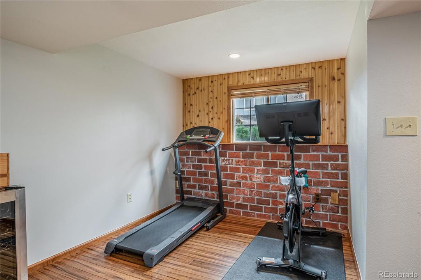
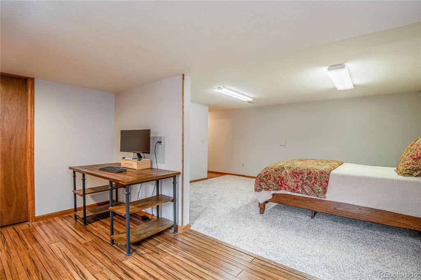
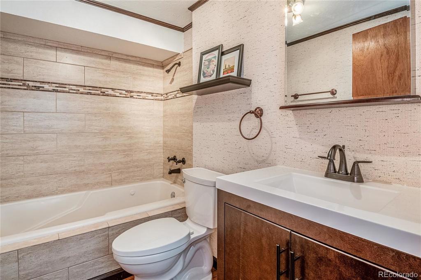
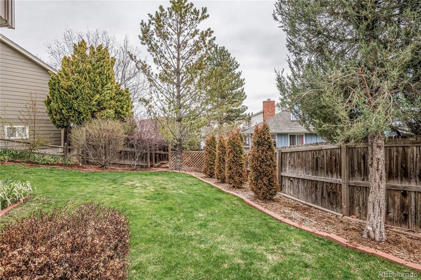
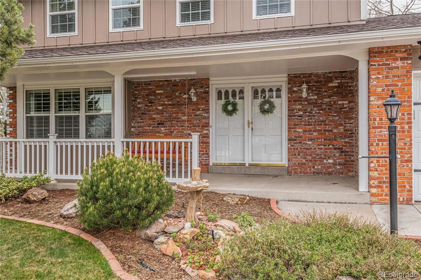
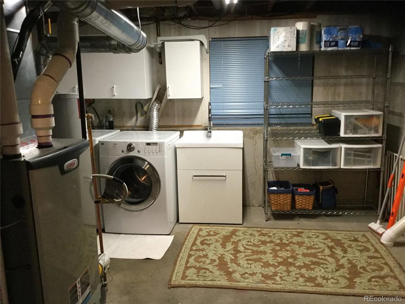
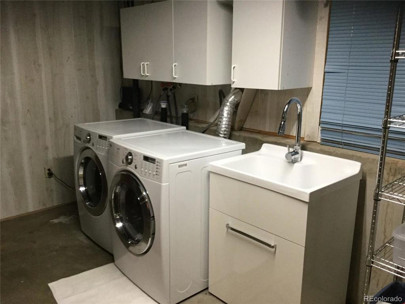
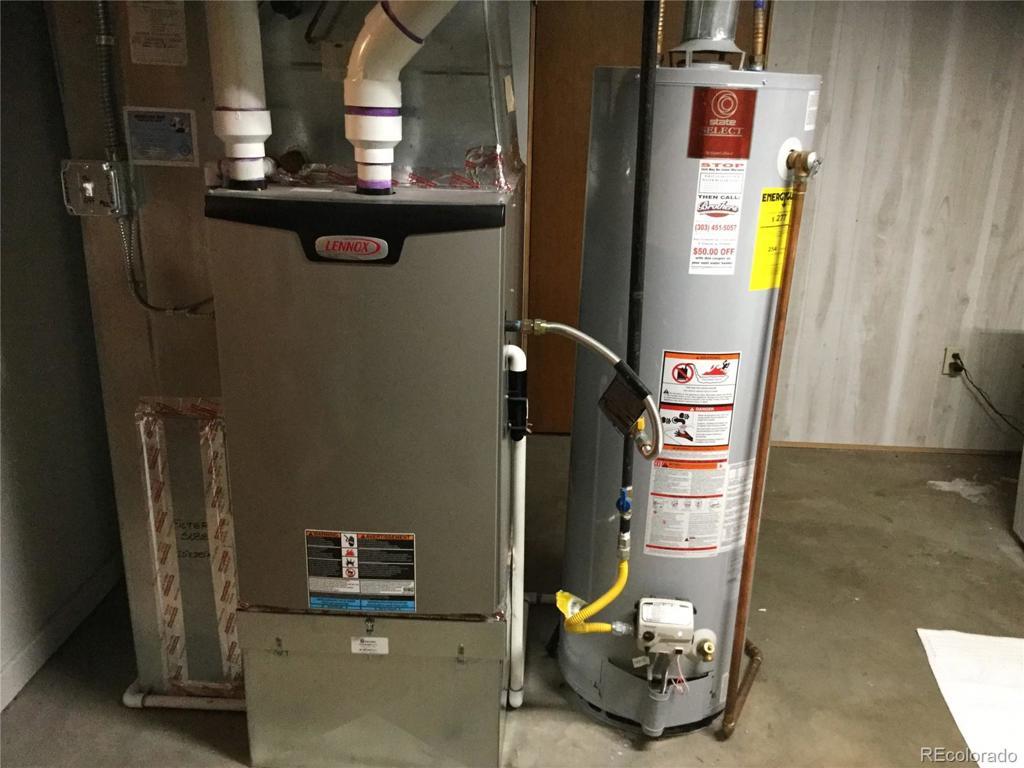
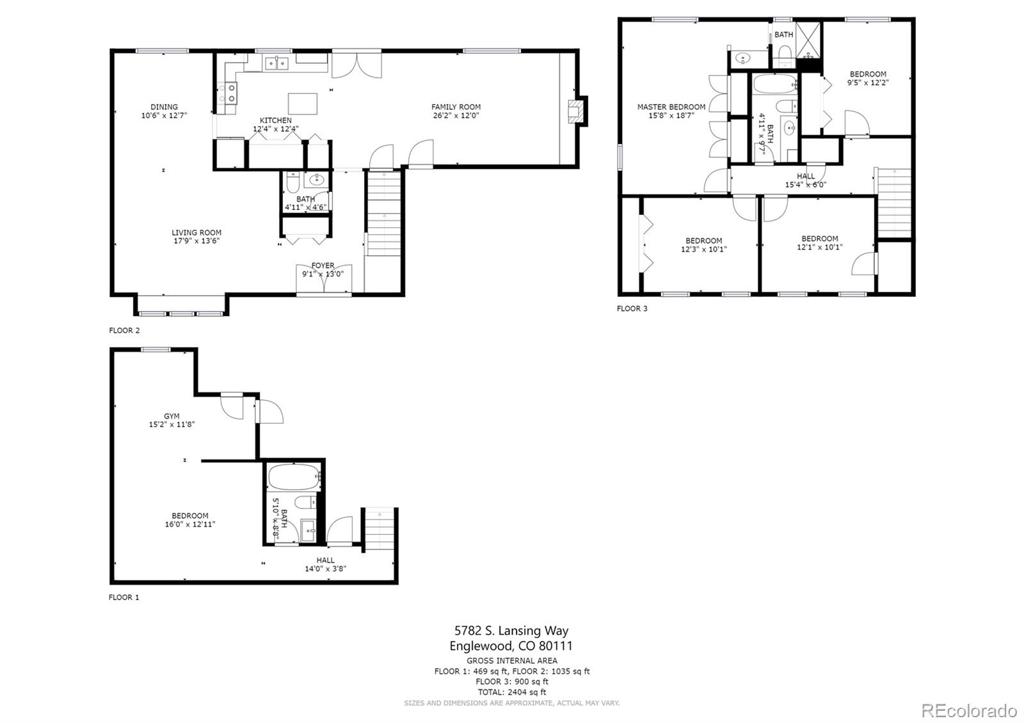


 Menu
Menu


