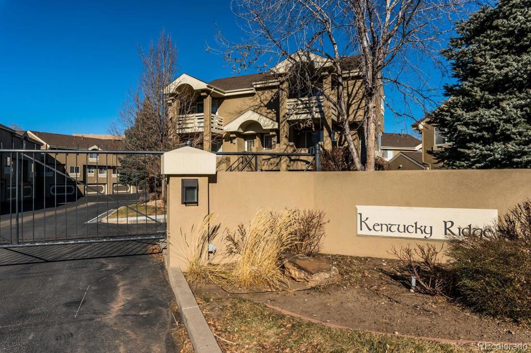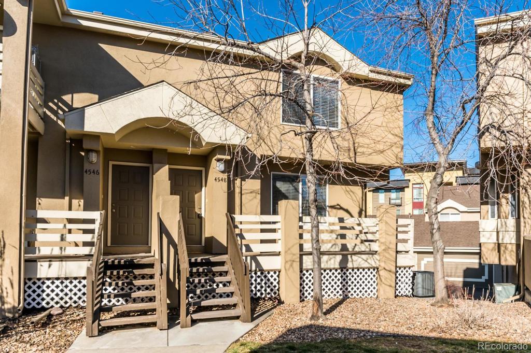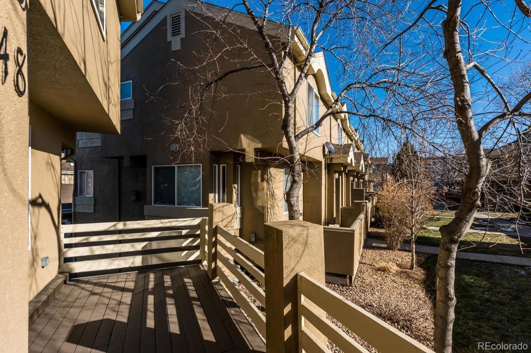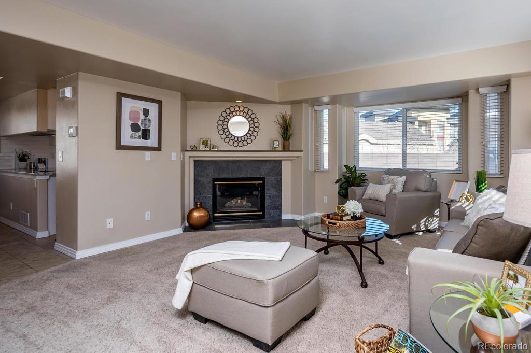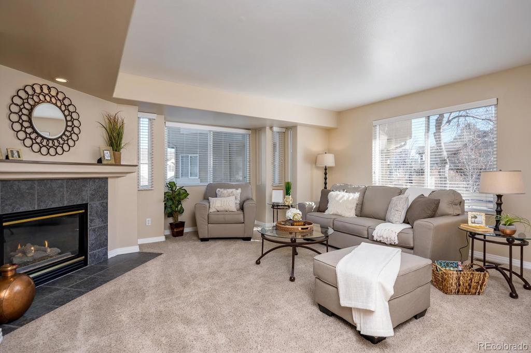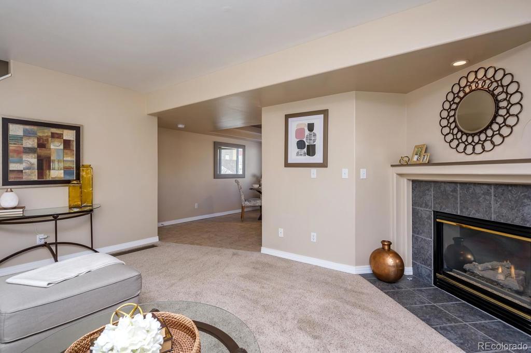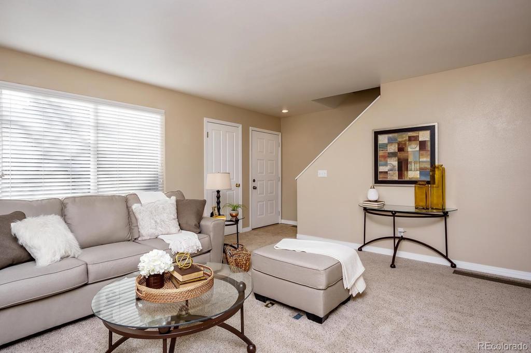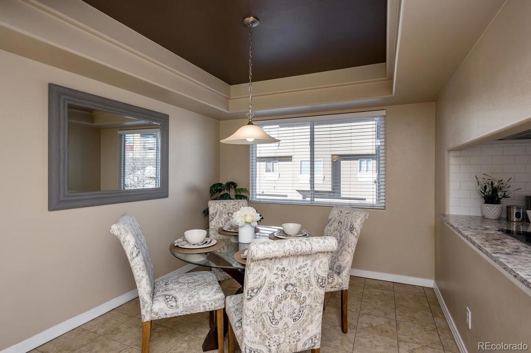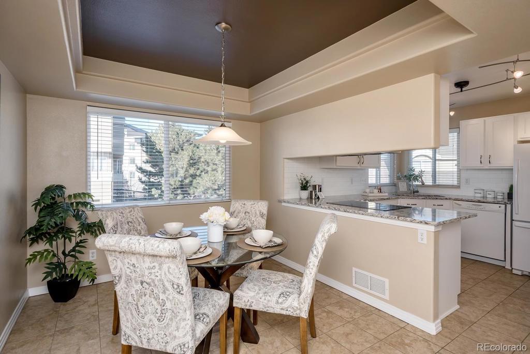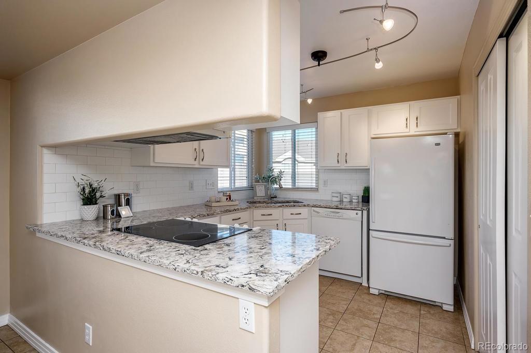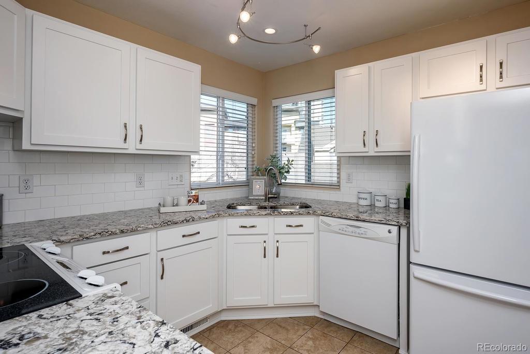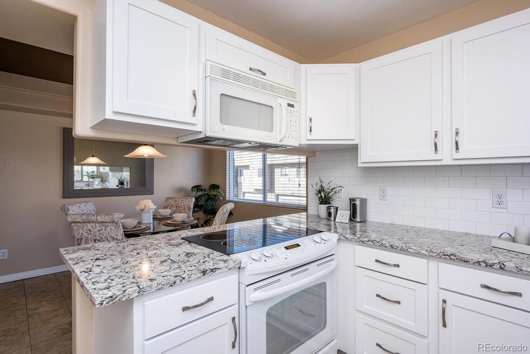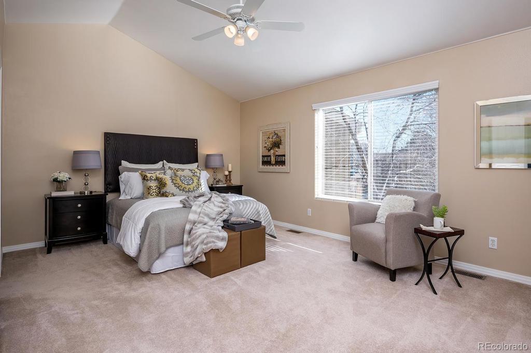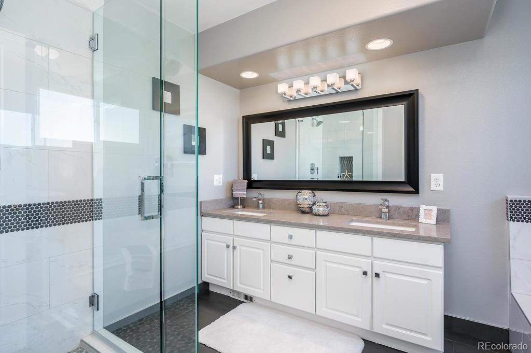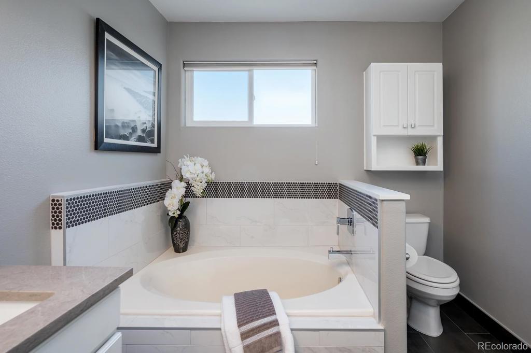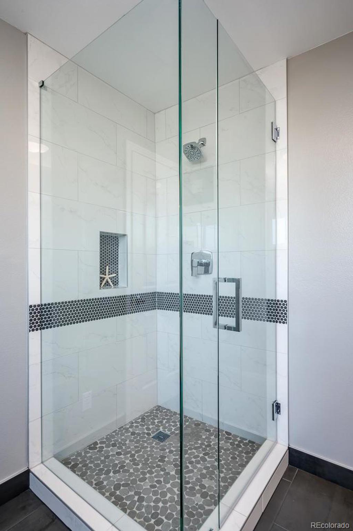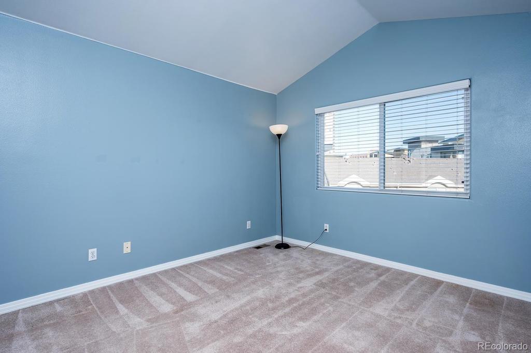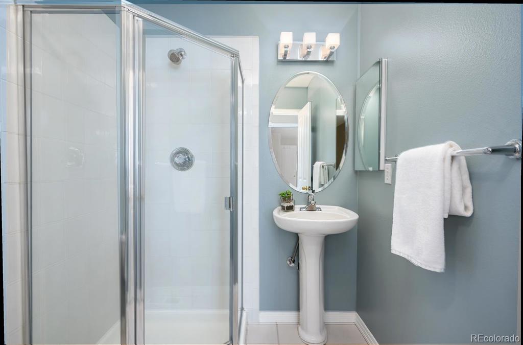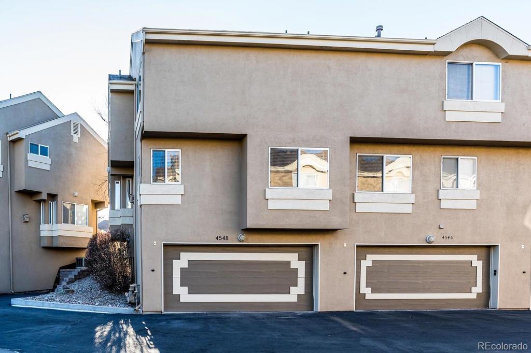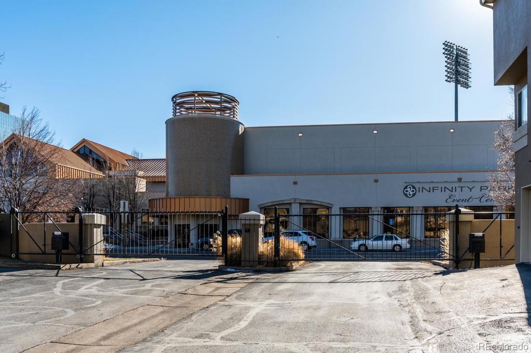Price
$412,900
Sqft
1507.00
Baths
2
Beds
2
Description
This is it…Home Sweet Home...the moment you arrive at this immaculate townhome, you are met with the warmth of an abundance of natural light radiating through the many windows~~benefits of an end unit. This home is located in a small, friendly, gated community that faces the center courtyard, lined with mature landscaping and trees that fill the windows during the summer. Recent upgrades/remodels: beautiful spa-like master ensuite bathroom*fresh paint throughout*updated kitchen cabinets with quartz countertops, flooring, lighting*newer window treatments*ALL MAJOR HOME SYSTEMS HAVE BEEN REPLACED such as furnace, central air-conditioning system and water heater~~WOW! Architectural features include:coffered ceiling*vaulted ceilings*walk-in closets*walk-out from Laundry/Mud Room into an oversized finished 2-car garage. Peaceful, easy living here due to the meticulous care and attention that the Owner has vested…AND the HOA is awesome. Unbeatable Location~~86 Walk-Score! Nestled in the heart of Glendale and the Cherry Creek School District; walk/bike to restaurants like the iconic Bull and Bush, retail shops, multiple markets, transportation stops, parks and step across the street to Infinity Park, offering your gym membership at $10/mo and Summertime movies in the park! Short commute to Downtown, DTC, Cherry Creek and easy access to I-25. Be sure to check out the Owner's Home Book during your showing, detailing the history of upgrades, warranties and maintenance records...further defines "PRIDE IN OWNERSHIP"! NOTES: City of Glendale pays for recycling every other week-HOA includes weekly trash removal, roof maintenance and more. Information provided is informational only-measurements are approximate~Buyer should verify all information and check with Title Company for covenants and restrictions.
Virtual Tour / Video
Property Level and Sizes
Interior Details
Exterior Details
Land Details
Garage & Parking
Exterior Construction
Financial Details
Schools
Location
Schools
Walk Score®
Contact Me
About Me & My Skills
You win when you work with me to achieve your next American Dream. In every step of your selling process, from my proven marketing to my skilled negotiating, you have me on your side and I am always available. You will say that you sold wisely as your home sells quickly for top dollar. We'll make a winning team.
To make more, whenever you are ready, call or text me at 303-944-1153.
My History
She graduated from Regis University in Denver with a BA in Business. She divorced in 1989 and married David in 1994 - gaining two stepdaughters, Suzanne and Erin.
She became a realtor in 1998 and has been with RE/MAX Masters Millennium since 2004. She has earned the designation of RE/MAX Hall of Fame; a CRS certification (only 1% of all realtors have this designation); the SRES (Senior Real Estate Specialist) certification; Diamond Circle Awards from South Metro Denver Realtors Association; and 5 Star Professional Awards.
She is the proud mother of 5 children - all productive, self sufficient and contributing citizens and grandmother of 8 grandchildren, so far...
My Video Introduction
Get In Touch
Complete the form below to send me a message.


 Menu
Menu