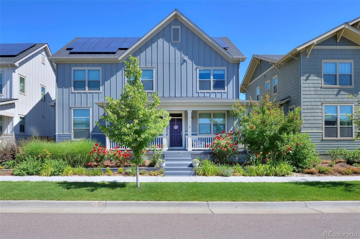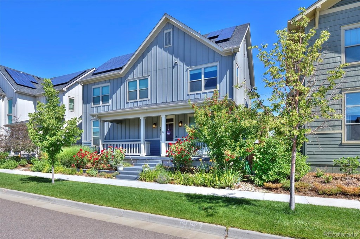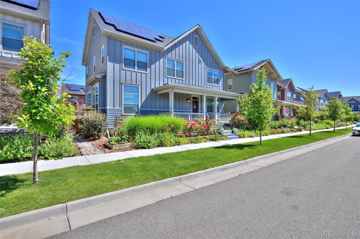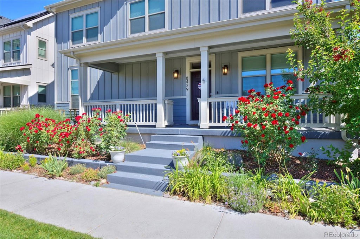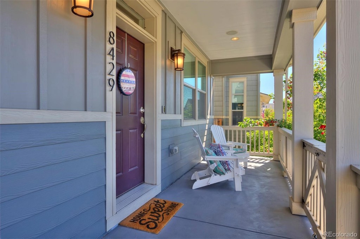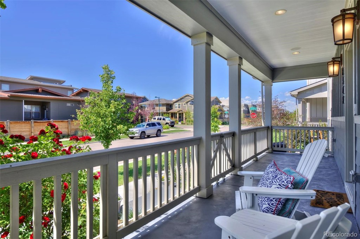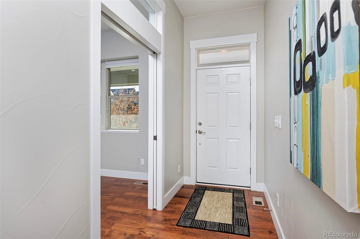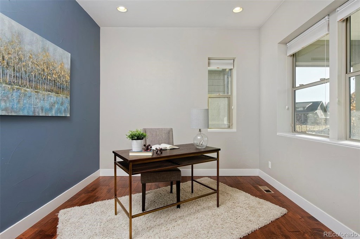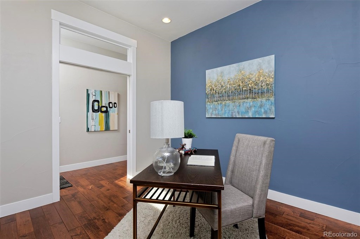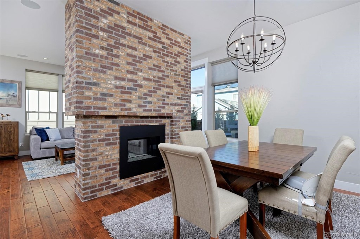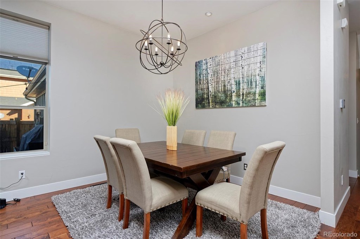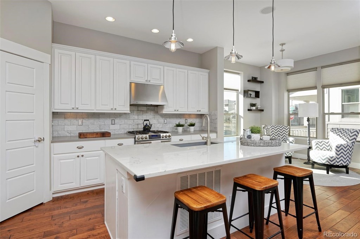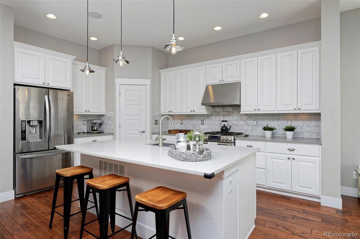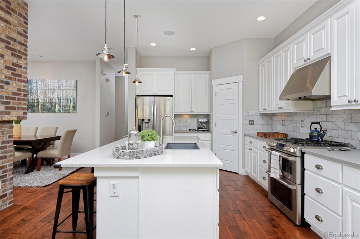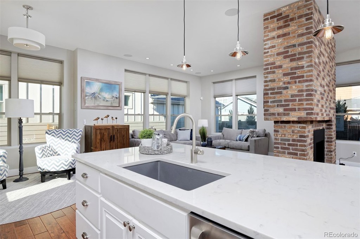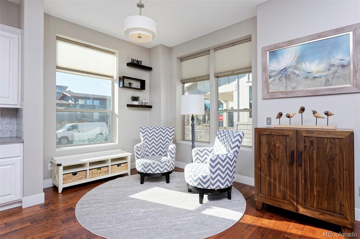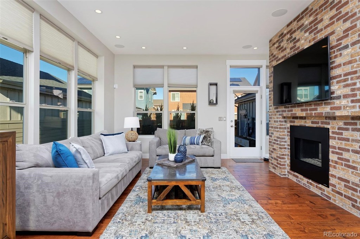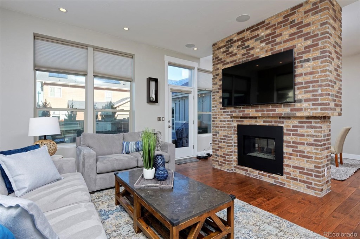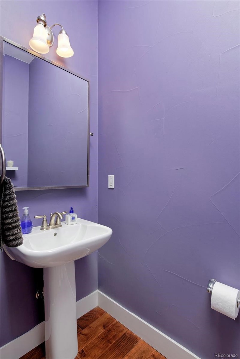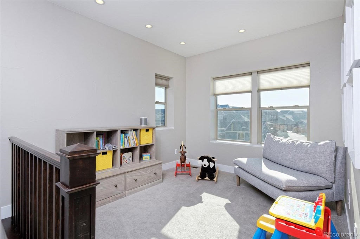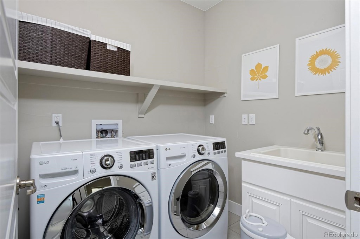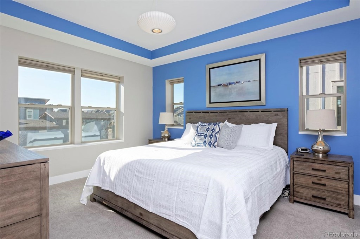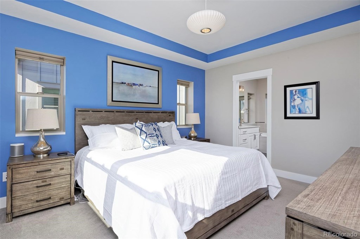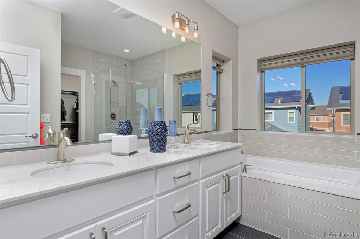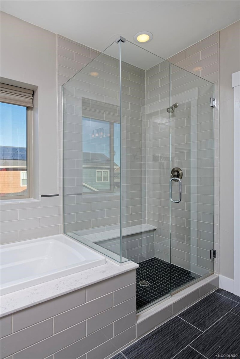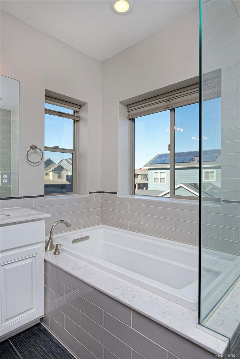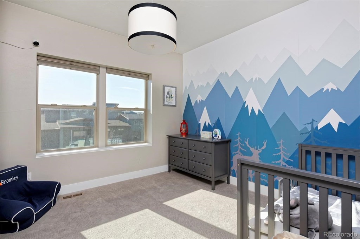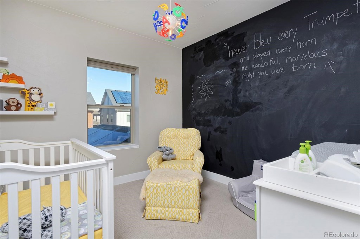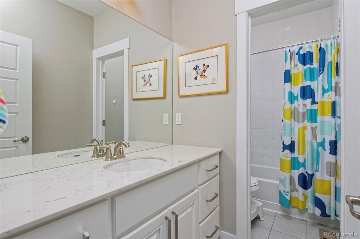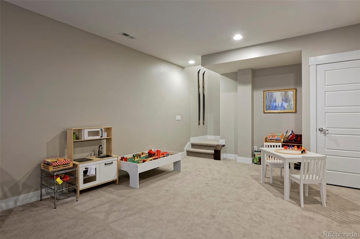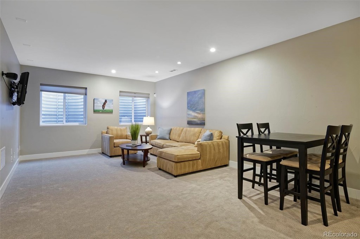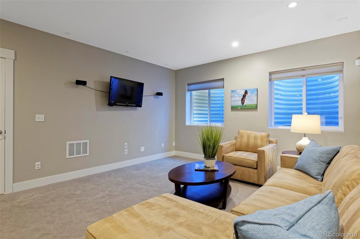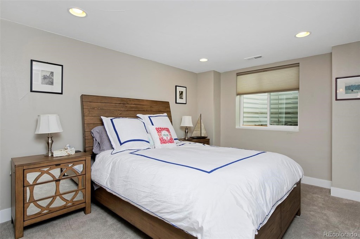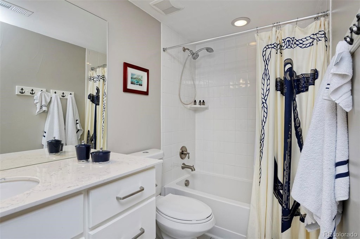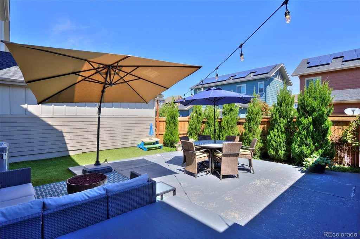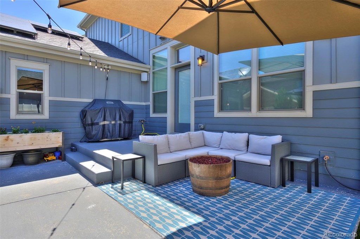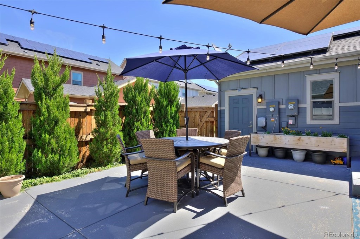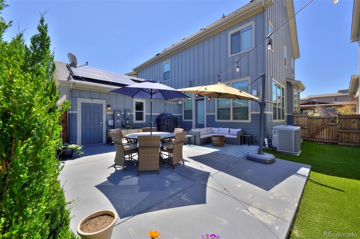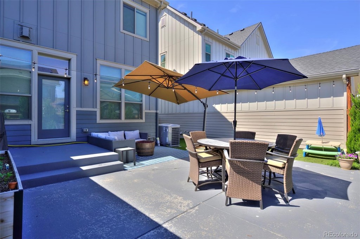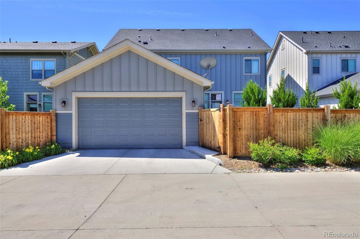Price
$725,000
Sqft
3377.00
Baths
4
Beds
4
Description
This Thrive Zero Energy 4 bed, 3.5 bath home was constructed with 9" thick exterior walls, has owned solar panels, dual tankless water heaters and reverse heat pump air-conditioning for unmatched energy-efficiency, cost savings and comfort. Beautiful finishes throughout. Fall in love with the spacious kitchen adorned with white cabinets, quartz counters and SS appliances. The large center island is the perfect place to prepare food while interacting with family and friends in the adjoining living and dining rooms. Upstairs you'll find a loft, laundry room, full bath, 2 secondary bedrooms and the master suite with 5 piece bath. A guest suite and large rec room for family game night or movie watching await you in the basement. The professionally landscaped, low-maintenance yard is complete w/ turf lawn, large patio, gas valve for grill or fire pit and charming accent lighting. Close to parks, pools, shops and restaurants. Easy access to light rail, downtown, DIA and Anschutz Medical Campus.
Virtual Tour / Video
Property Level and Sizes
Interior Details
Exterior Details
Land Details
Garage & Parking
Exterior Construction
Financial Details
Schools
Location
Schools
Walk Score®
Contact Me
About Me & My Skills
You win when you work with me to achieve your next American Dream. In every step of your selling process, from my proven marketing to my skilled negotiating, you have me on your side and I am always available. You will say that you sold wisely as your home sells quickly for top dollar. We'll make a winning team.
To make more, whenever you are ready, call or text me at 303-944-1153.
My History
She graduated from Regis University in Denver with a BA in Business. She divorced in 1989 and married David in 1994 - gaining two stepdaughters, Suzanne and Erin.
She became a realtor in 1998 and has been with RE/MAX Masters Millennium since 2004. She has earned the designation of RE/MAX Hall of Fame; a CRS certification (only 1% of all realtors have this designation); the SRES (Senior Real Estate Specialist) certification; Diamond Circle Awards from South Metro Denver Realtors Association; and 5 Star Professional Awards.
She is the proud mother of 5 children - all productive, self sufficient and contributing citizens and grandmother of 8 grandchildren, so far...
My Video Introduction
Get In Touch
Complete the form below to send me a message.


 Menu
Menu