2911 Fulton Street
Denver, CO 80238 — Denver county
Price
$650,000
Sqft
2935.00 SqFt
Baths
4
Beds
4
Description
Wonderful single-family KB Home in the heart of Stapleton's Eastbridge neighborhood. Close to Stanley Marketplace, Central Park Rec Center, F15 pool, countless parks, open space and the shops, restaurants and grocery store in Eastbridge Town Center. An inviting front porch welcomes you home and offers a great place to enjoy the morning sunrise with a cup of coffee. A private front office/den with glass inlay french doors sits quietly at the front of the home. As you move toward the back of the home you'll find a more open floor plan with access to the professionally landscaped backyard so you can enjoy indoor/outdoor gatherings with family and friends. Find more entertaining space in the Diane Gordon designed basement complete with 4th bed, 3/4 bath and ample room for playing games, watching movies or exercising. Upstairs you'll find a light-filled space with loft, 2 secondary bedrooms, full bath and Master bedroom with ensuite bath and walk-in closet. Convenient detached 2 car garage. Enjoy a short commute to Downtown, DIA, Children's Hospital, the Anschutz Medical Campus and the VA Hospital. Easy access to multiple interstates and public transit including light rail.
Property Level and Sizes
SqFt Lot
3600.00
Lot Features
Built-in Features, Ceiling Fan(s), Entrance Foyer, Kitchen Island, Pantry, Smoke Free, Walk-In Closet(s)
Lot Size
0.08
Basement
Full,Sump Pump
Interior Details
Interior Features
Built-in Features, Ceiling Fan(s), Entrance Foyer, Kitchen Island, Pantry, Smoke Free, Walk-In Closet(s)
Appliances
Cooktop, Dishwasher, Disposal, Dryer, Freezer, Gas Water Heater, Humidifier, Microwave, Oven, Refrigerator, Self Cleaning Oven, Washer
Electric
Attic Fan, Central Air
Flooring
Carpet, Tile, Wood
Cooling
Attic Fan, Central Air
Heating
Forced Air, Natural Gas, Passive Solar, Solar
Fireplaces Features
Gas, Living Room
Utilities
Cable Available, Electricity Connected, Internet Access (Wired), Natural Gas Connected
Exterior Details
Features
Garden, Private Yard, Rain Gutters, Water Feature
Patio Porch Features
Covered,Front Porch,Patio
Lot View
Mountain(s)
Water
Public
Sewer
Public Sewer
Land Details
PPA
8312500.00
Road Frontage Type
Public Road
Road Responsibility
Public Maintained Road
Road Surface Type
Paved
Garage & Parking
Parking Spaces
1
Parking Features
Dry Walled, Storage
Exterior Construction
Roof
Composition
Construction Materials
Cement Siding
Exterior Features
Garden, Private Yard, Rain Gutters, Water Feature
Window Features
Double Pane Windows
Builder Name 1
KB Home
Builder Source
Public Records
Financial Details
PSF Total
$226.58
PSF Finished
$230.50
PSF Above Grade
$336.03
Previous Year Tax
4319.00
Year Tax
2018
Primary HOA Management Type
Professionally Managed
Primary HOA Name
Stapleton MCA
Primary HOA Phone
303-388-0724
Primary HOA Website
www.stapletoncommunity.com
Primary HOA Amenities
Playground,Pool,Tennis Court(s)
Primary HOA Fees
43.00
Primary HOA Fees Frequency
Monthly
Primary HOA Fees Total Annual
516.00
Location
Schools
Elementary School
Swigert International
Middle School
McAuliffe International
High School
Northfield
Walk Score®
Contact me about this property
Vickie Hall
RE/MAX Professionals
6020 Greenwood Plaza Boulevard
Greenwood Village, CO 80111, USA
6020 Greenwood Plaza Boulevard
Greenwood Village, CO 80111, USA
- (303) 944-1153 (Mobile)
- Invitation Code: denverhomefinders
- vickie@dreamscanhappen.com
- https://DenverHomeSellerService.com
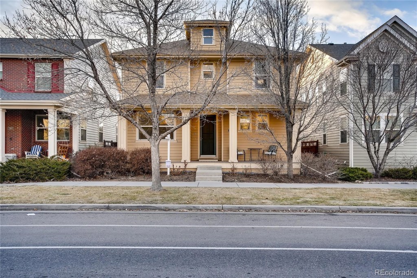
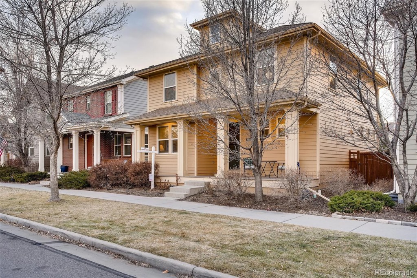
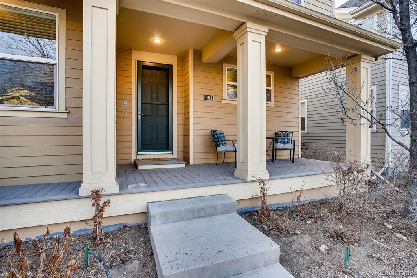
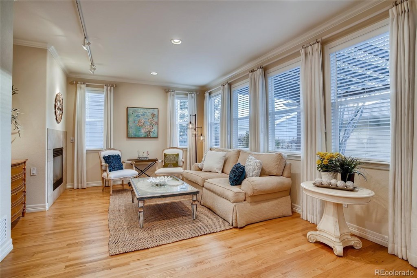
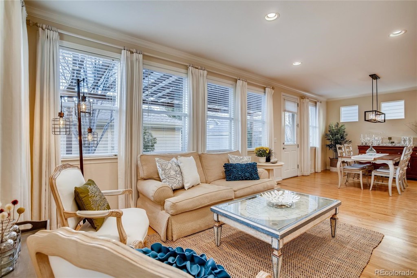
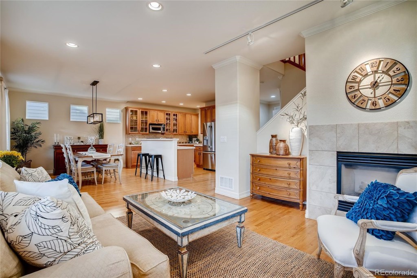
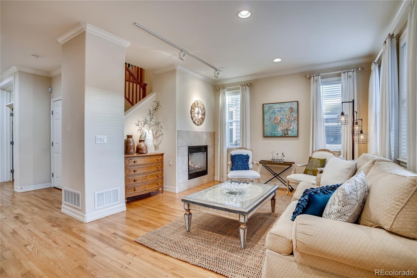
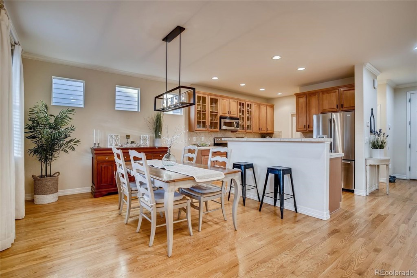
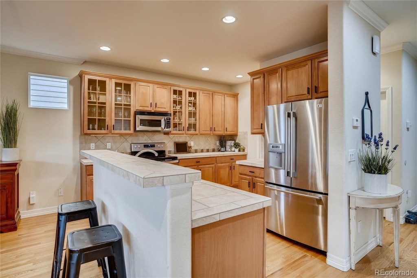
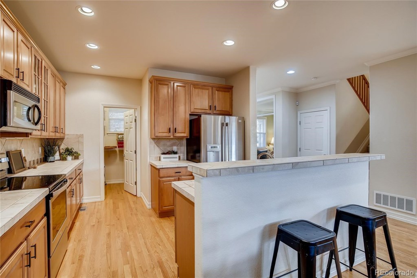
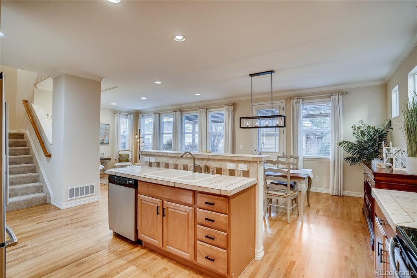
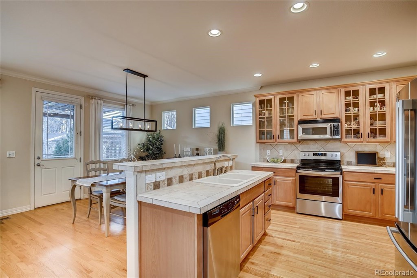
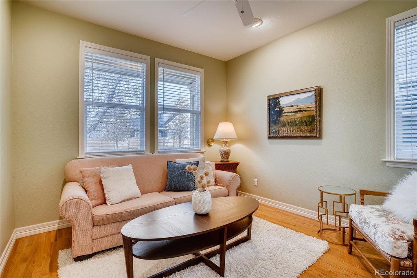
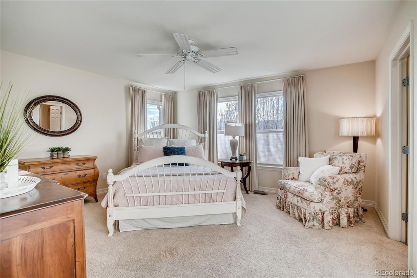
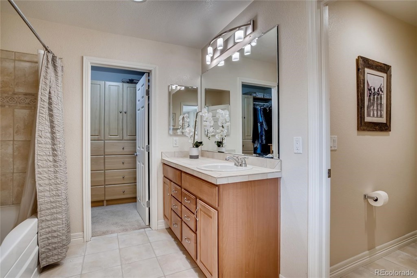
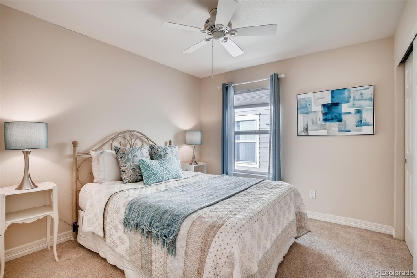
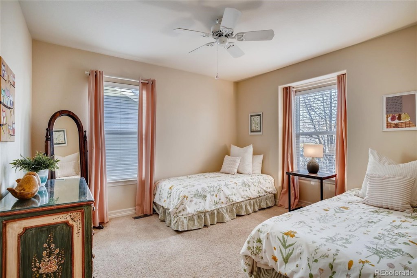
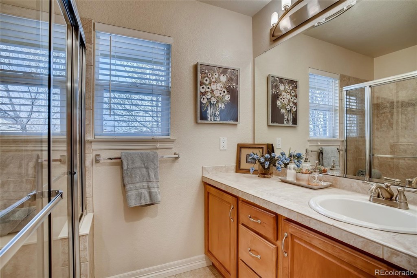
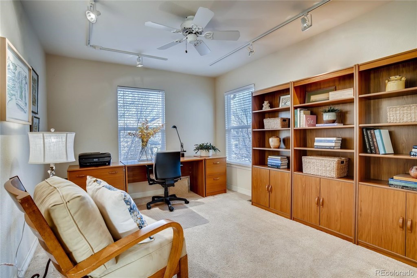
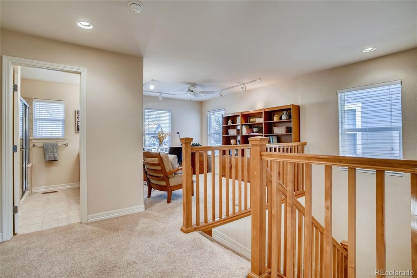
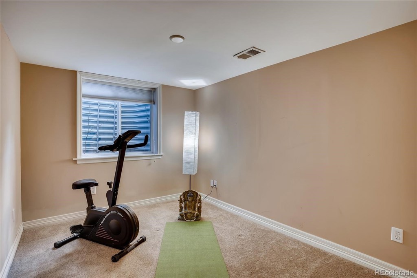
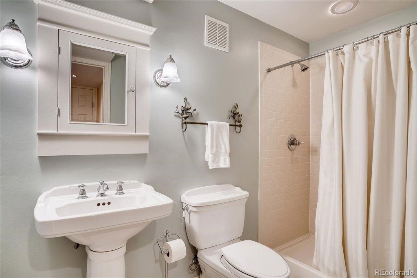
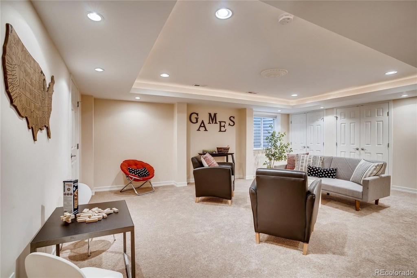
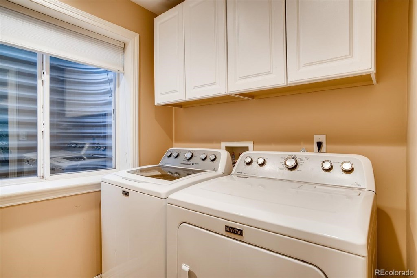
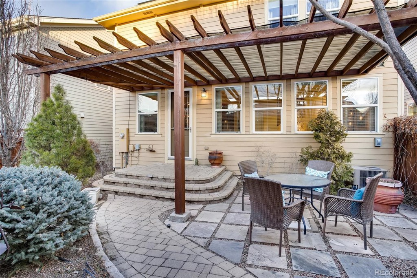
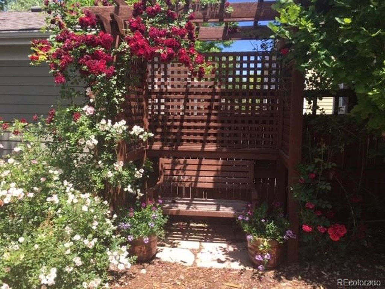
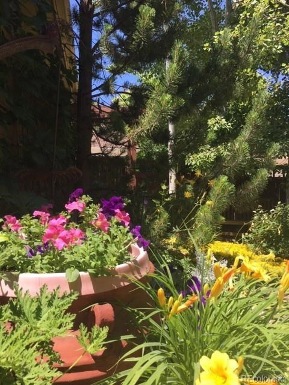
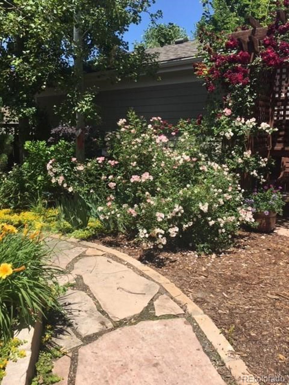
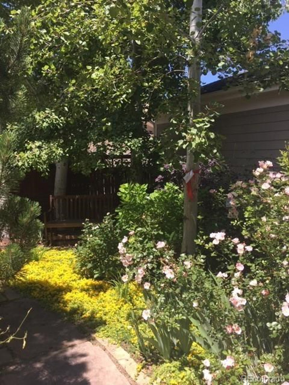
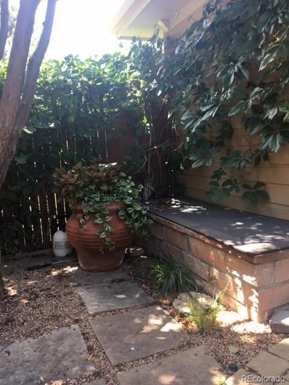
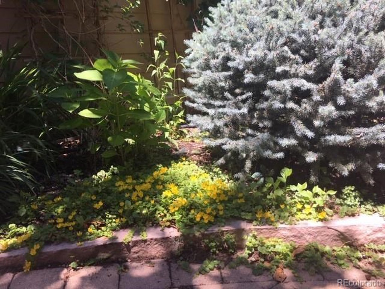


 Menu
Menu


