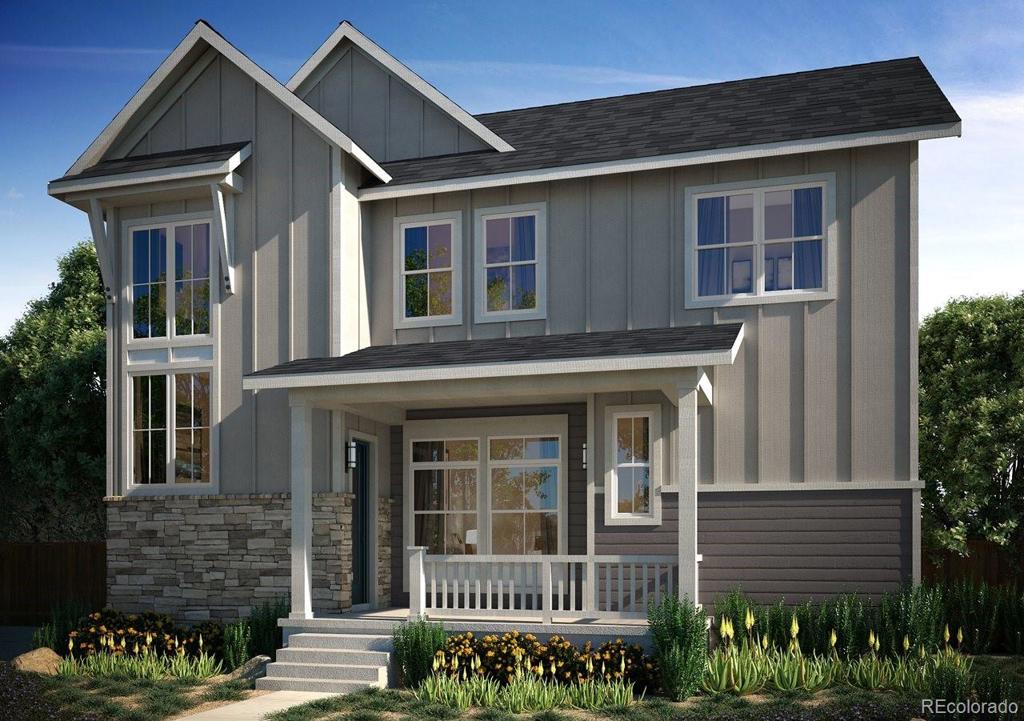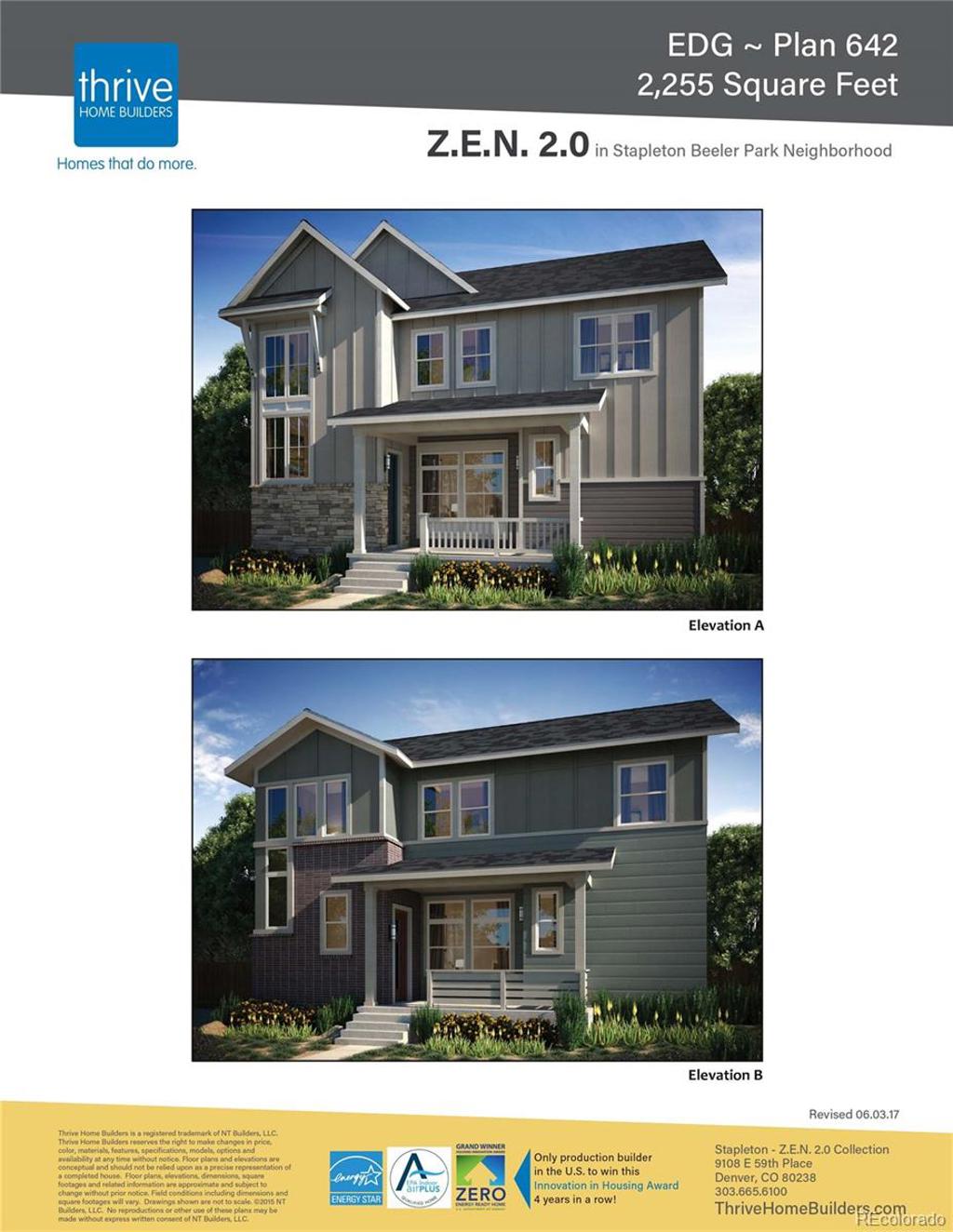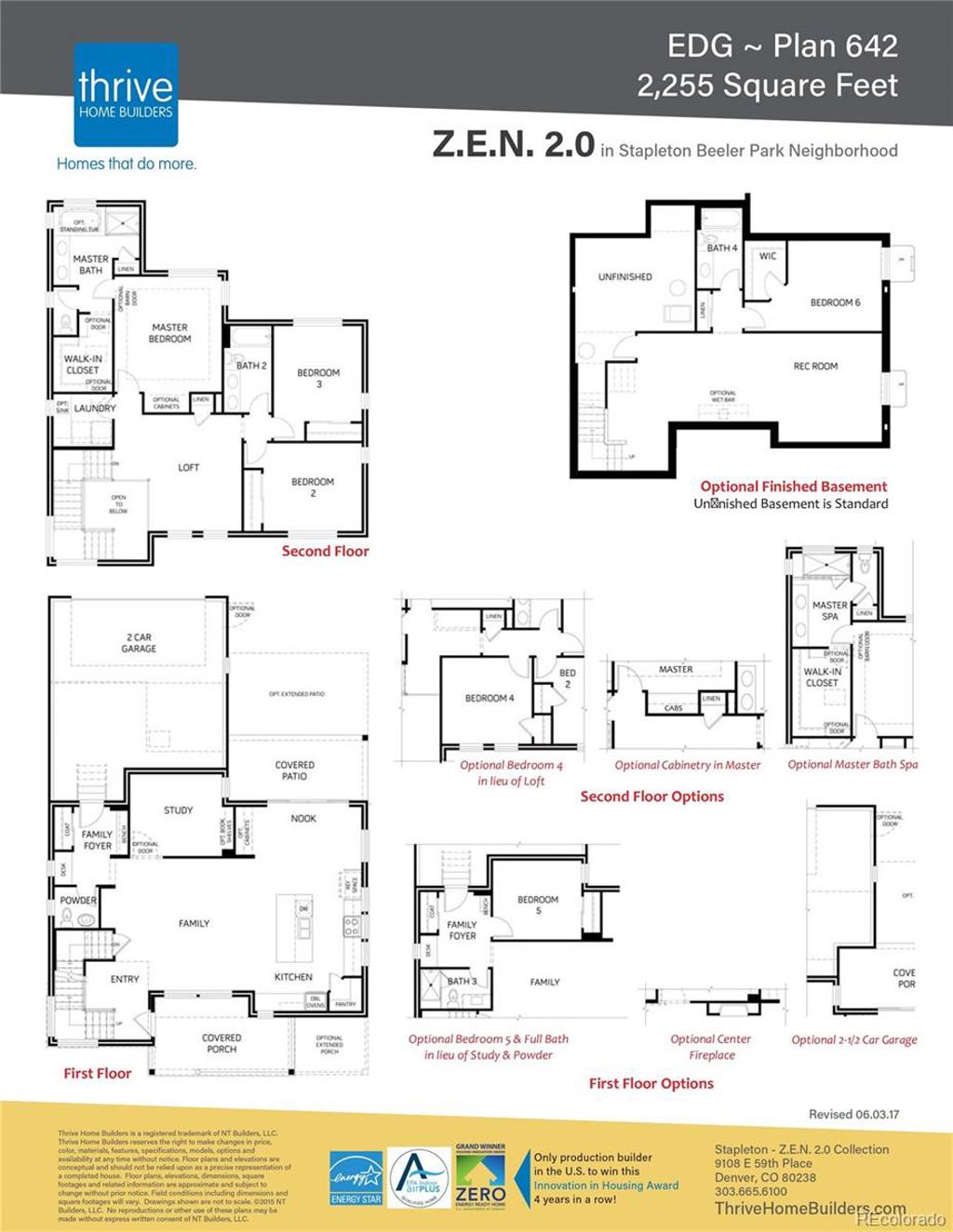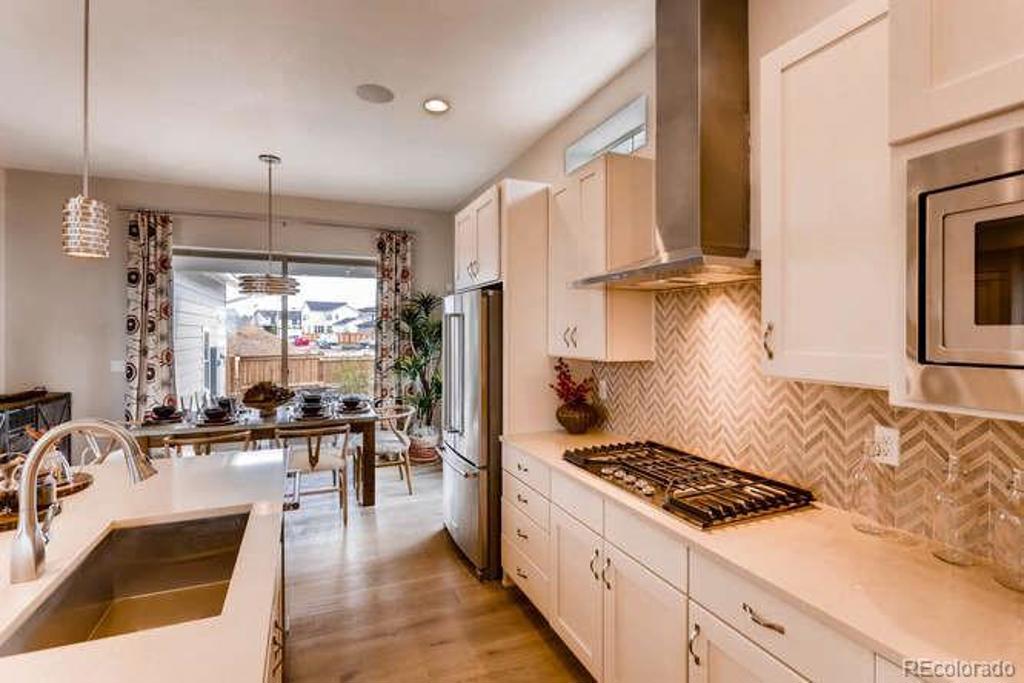Price
$758,500
Sqft
3258.00
Baths
3
Beds
3
Description
Enjoy all the Summer fun Stapleton has to offer in this Summer Move-In home! RARE hardwood flooring throughout the main floor, open staircase and second floor creates a feeling of classic elegance in this modern Zero Energy home. Enter into a spacious living room with a cozy tiled fireplace that opens to the gourmet kitchen with a long rectangular eat-in island and corner pantry. Professionally designed kitchen finishes include a suite of white shaker cabinetry, white quartz counters, hexagonal tiled backsplash, and upgraded stainless KitchenAid appliances. Connected dining area has glass doors that open to the patio and large yard, creating the perfect indoor-outdoor entertaining space. Private study in the rear entry of the home provides a quiet office area to escape distraction. The open staircase with windows spanning both stories leads you to a large loft, convenient second-floor laundry room, and three bedrooms including large master suite with en-suite 5-piece bath and walk in closet. Additional bedrooms share a bathroom with dual sinks. Attached 2.5 Car Garage offers plenty of space for cars and outdoor toys. Z.E.N. 2.0 homes are known for having some of the largest yards in Stapleton – perfect for families who love to spend time outside! Built with Thrive’s Trademark Zero-Energy Construction, this home is also LEED Certified, Indoor airPLUS Qualified, and comes with a Tankless Water Heater and Active Radon System. (Photos show our EDG Model, contact Sales Team for specific finish details).
Property Level and Sizes
Interior Details
Exterior Details
Land Details
Garage & Parking
Exterior Construction
Financial Details
Schools
Location
Schools
Walk Score®
Contact Me
About Me & My Skills
You win when you work with me to achieve your next American Dream. In every step of your selling process, from my proven marketing to my skilled negotiating, you have me on your side and I am always available. You will say that you sold wisely as your home sells quickly for top dollar. We'll make a winning team.
To make more, whenever you are ready, call or text me at 303-944-1153.
My History
She graduated from Regis University in Denver with a BA in Business. She divorced in 1989 and married David in 1994 - gaining two stepdaughters, Suzanne and Erin.
She became a realtor in 1998 and has been with RE/MAX Masters Millennium since 2004. She has earned the designation of RE/MAX Hall of Fame; a CRS certification (only 1% of all realtors have this designation); the SRES (Senior Real Estate Specialist) certification; Diamond Circle Awards from South Metro Denver Realtors Association; and 5 Star Professional Awards.
She is the proud mother of 5 children - all productive, self sufficient and contributing citizens and grandmother of 8 grandchildren, so far...
My Video Introduction
Get In Touch
Complete the form below to send me a message.


 Menu
Menu






