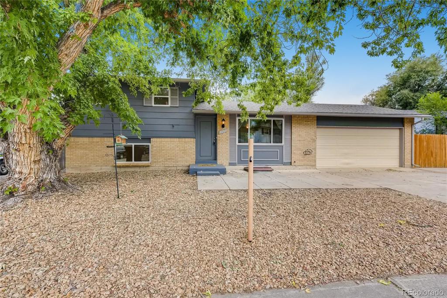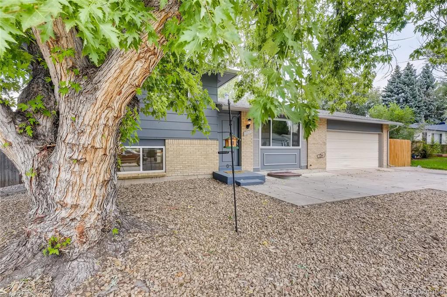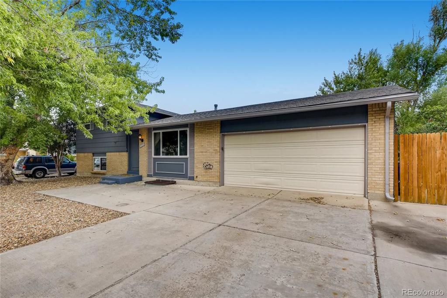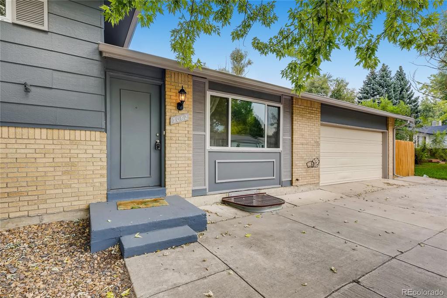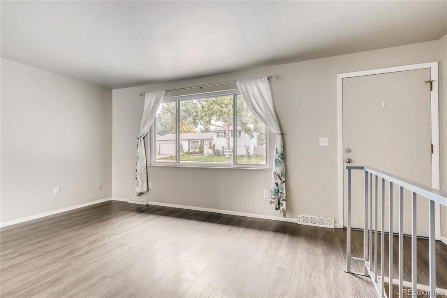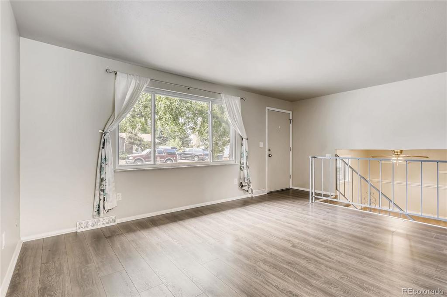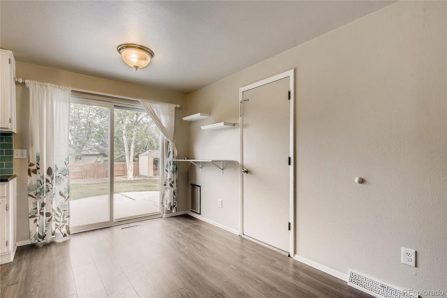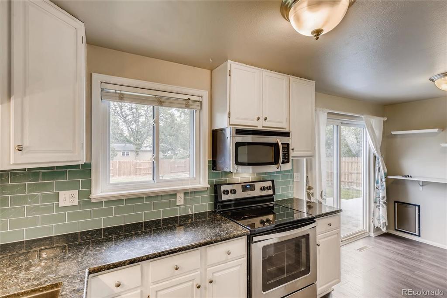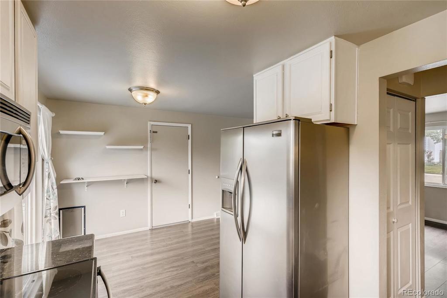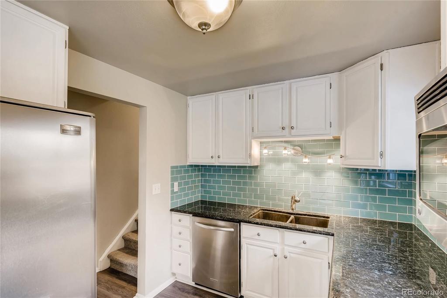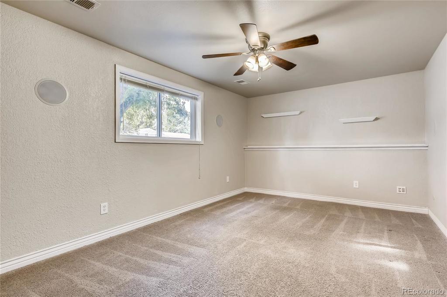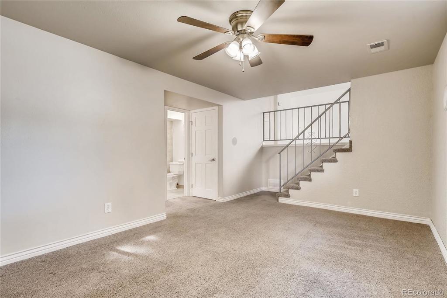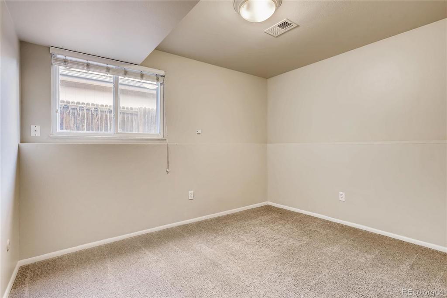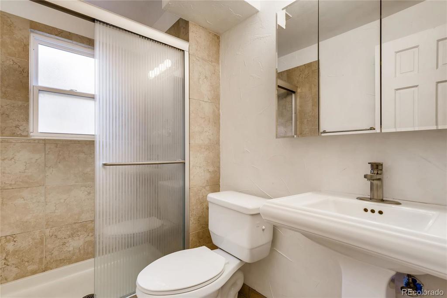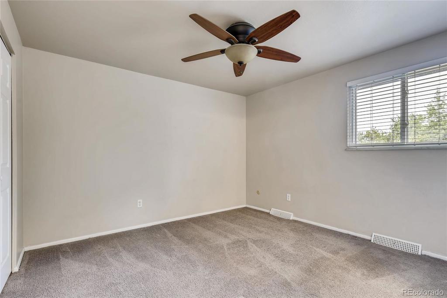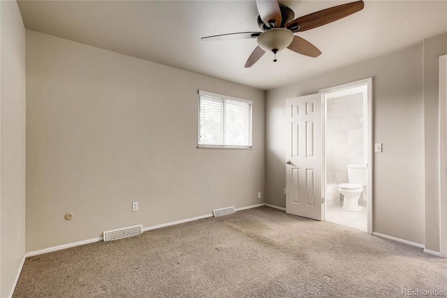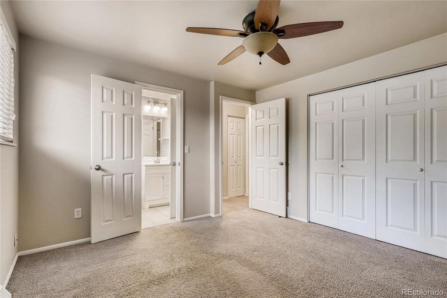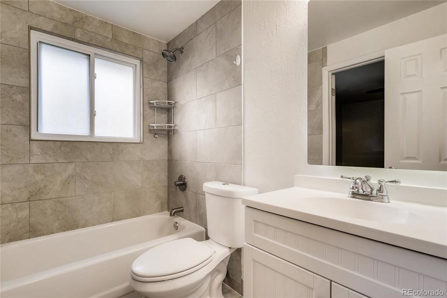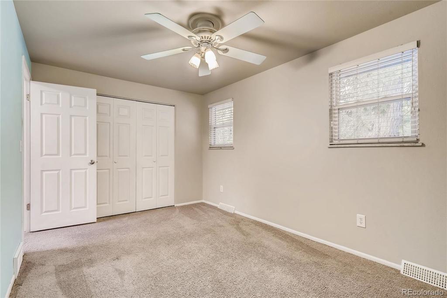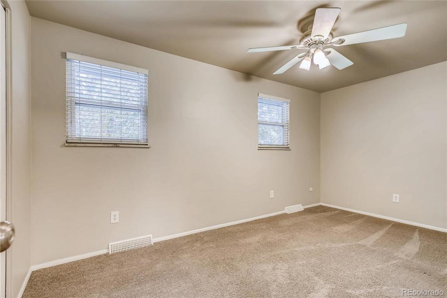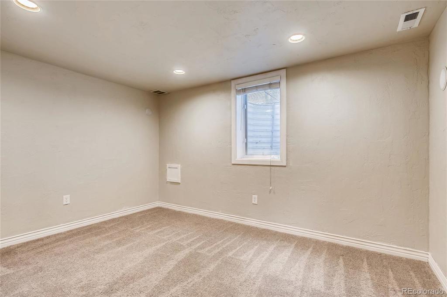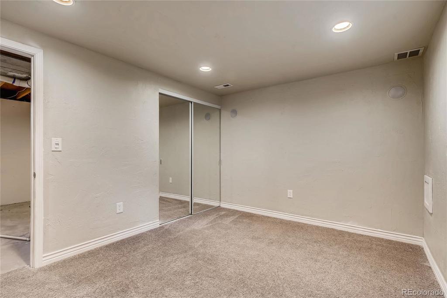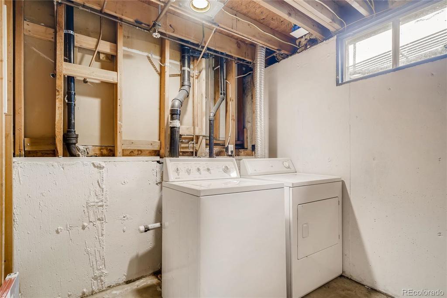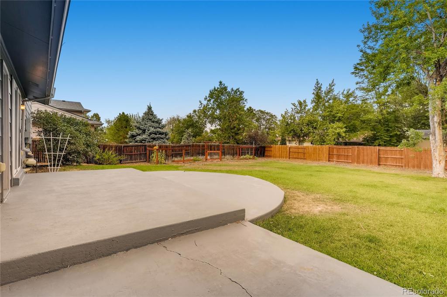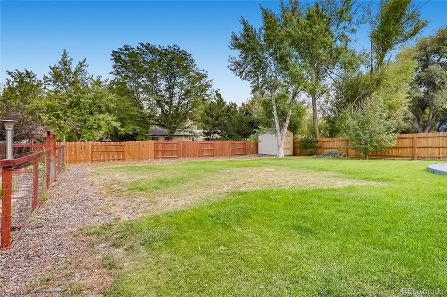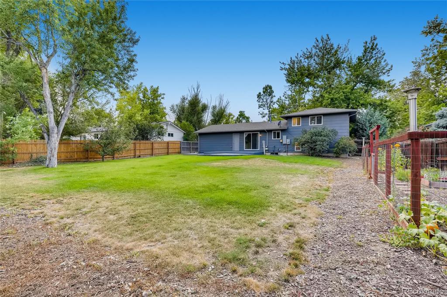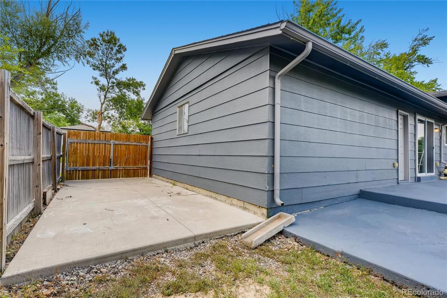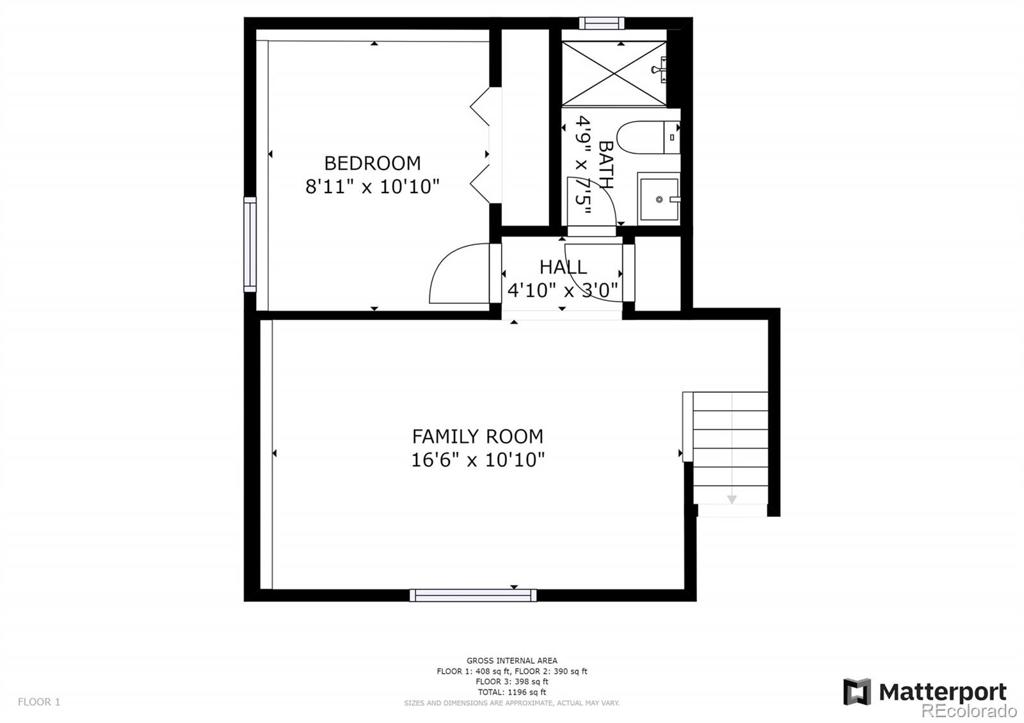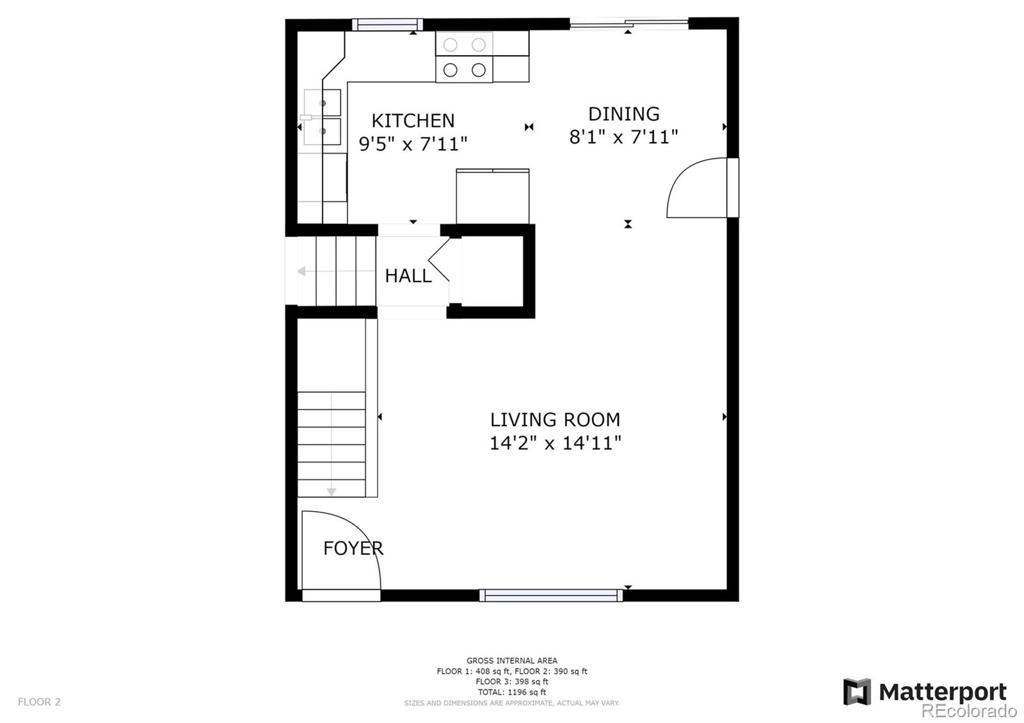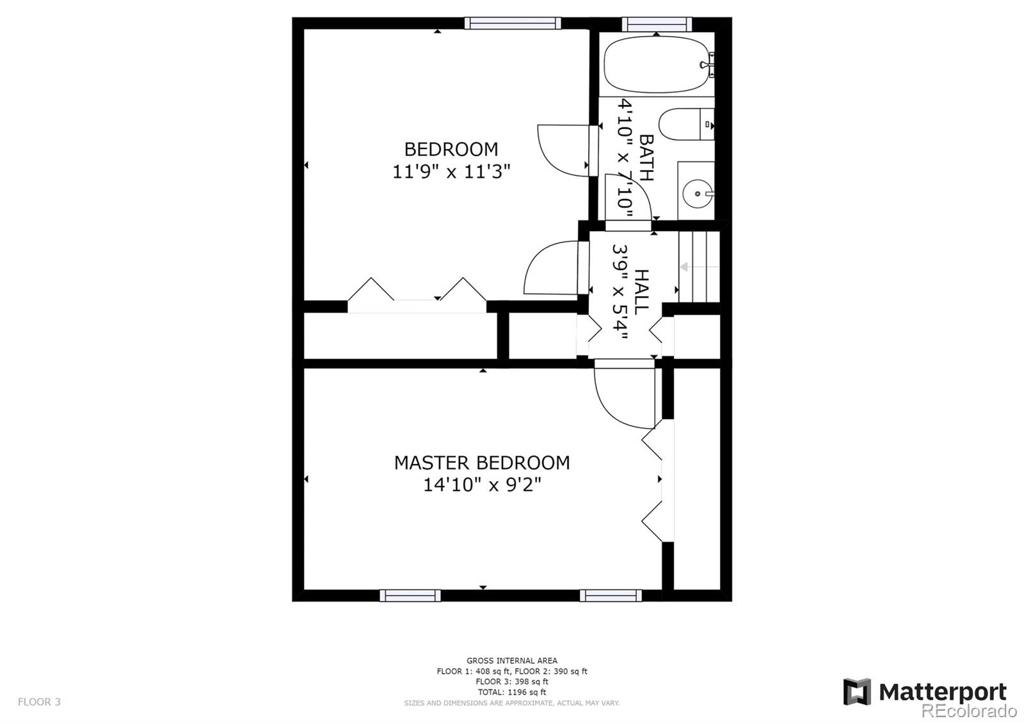Price
$470,000
Sqft
1730.00
Baths
2
Beds
3
Description
Click the Virtual Tour link to view the 3D Matterport walkthrough. Charming tri-level with a partially finished basement in a great subdivision close to schools, parks, a golf course, and shopping. The living room is on the main level with beautiful laminate flooring and good natural light. The breakfast area adjacent to the kitchen has built-in shelves and a pet door for access to the private yard. Kitchen upgrades include granite counters, backsplash, and all stainless steel appliances including a fridge. The family room on the main level has carpet in good condition and built-in surround sound speakers. The master bedroom is on the upper level with carpet and a nicely updated full bath. The basement has a bedroom, also with built-in speakers. Outside the extended patio offers plenty of room to dine outside and entertain guests in the private yard. Clean and move-in ready, this residence checks all boxes.
Virtual Tour / Video
Property Level and Sizes
Interior Details
Exterior Details
Land Details
Garage & Parking
Exterior Construction
Financial Details
Schools
Location
Schools
Walk Score®
Contact Me
About Me & My Skills
You win when you work with me to achieve your next American Dream. In every step of your selling process, from my proven marketing to my skilled negotiating, you have me on your side and I am always available. You will say that you sold wisely as your home sells quickly for top dollar. We'll make a winning team.
To make more, whenever you are ready, call or text me at 303-944-1153.
My History
She graduated from Regis University in Denver with a BA in Business. She divorced in 1989 and married David in 1994 - gaining two stepdaughters, Suzanne and Erin.
She became a realtor in 1998 and has been with RE/MAX Masters Millennium since 2004. She has earned the designation of RE/MAX Hall of Fame; a CRS certification (only 1% of all realtors have this designation); the SRES (Senior Real Estate Specialist) certification; Diamond Circle Awards from South Metro Denver Realtors Association; and 5 Star Professional Awards.
She is the proud mother of 5 children - all productive, self sufficient and contributing citizens and grandmother of 8 grandchildren, so far...
My Video Introduction
Get In Touch
Complete the form below to send me a message.


 Menu
Menu