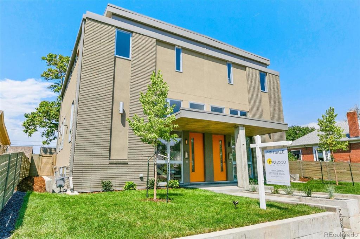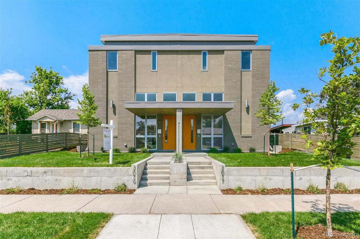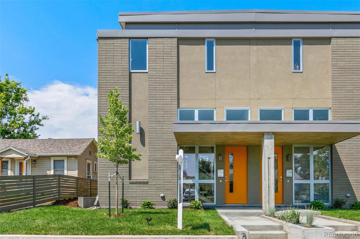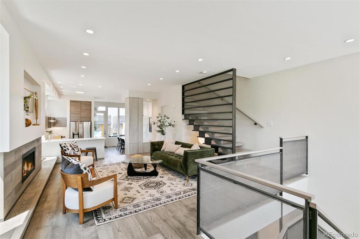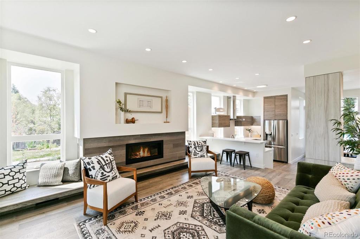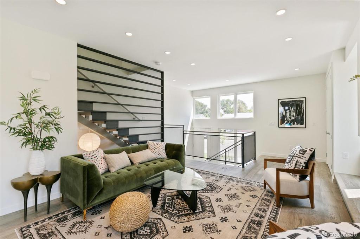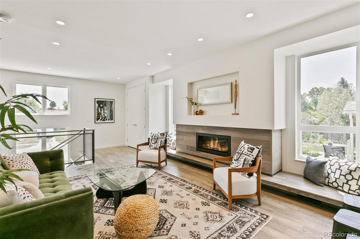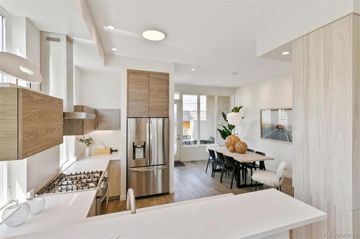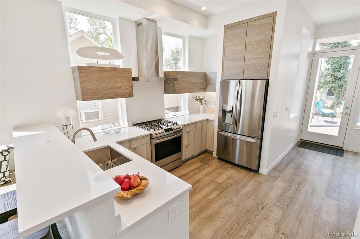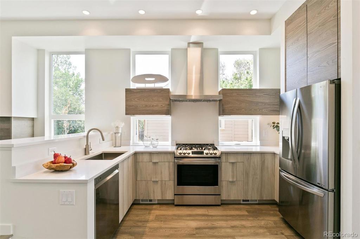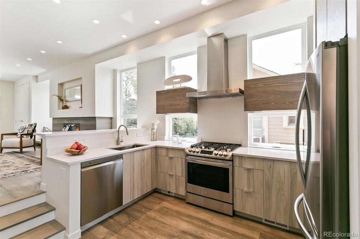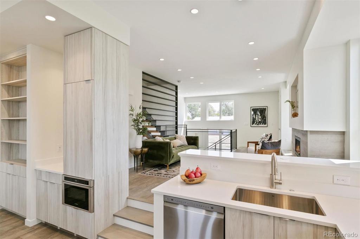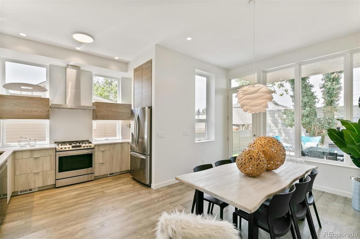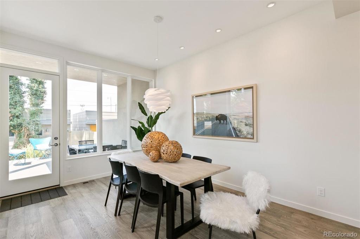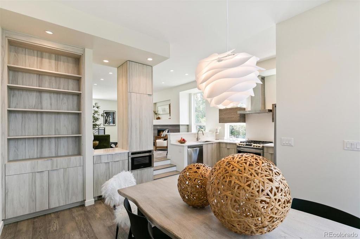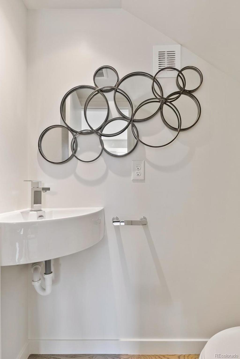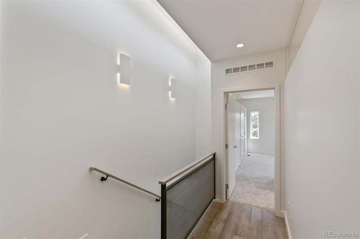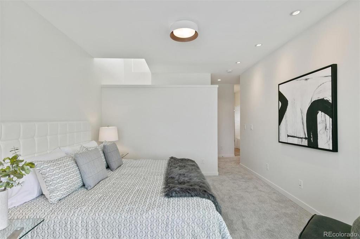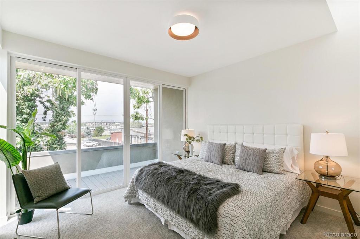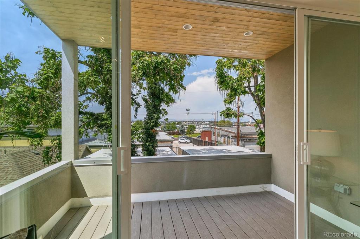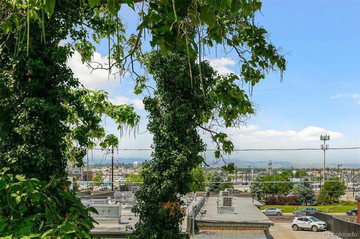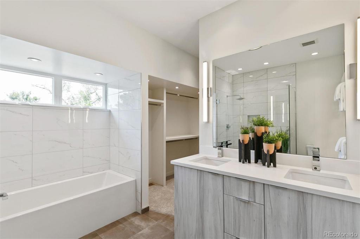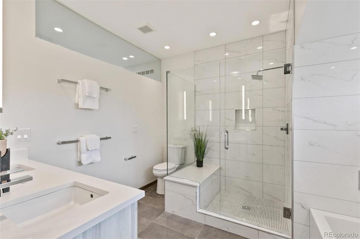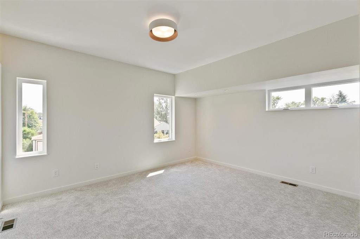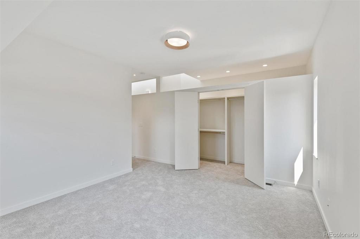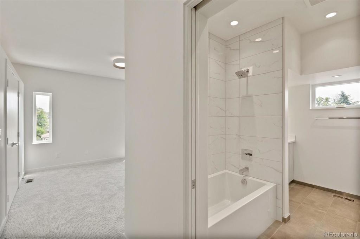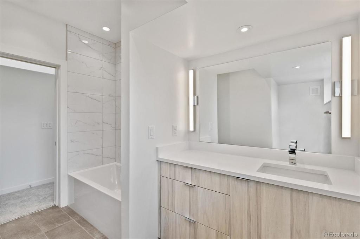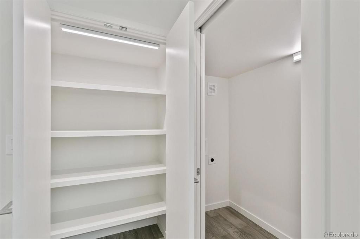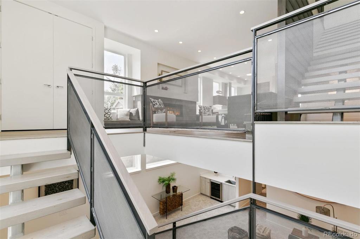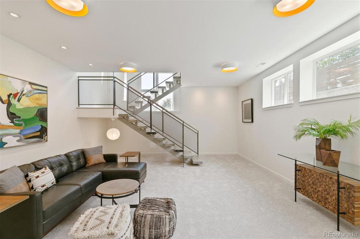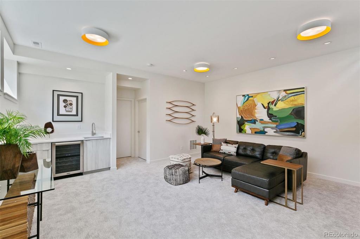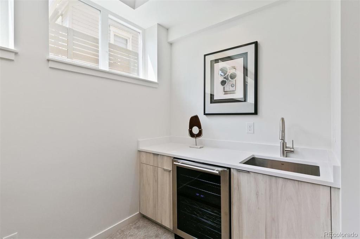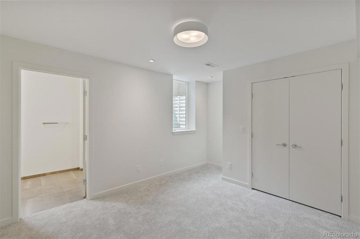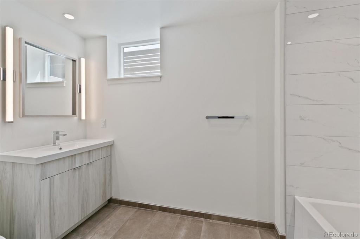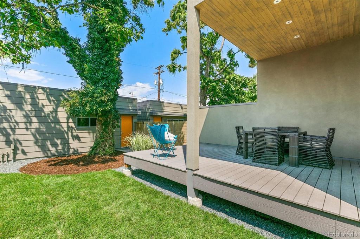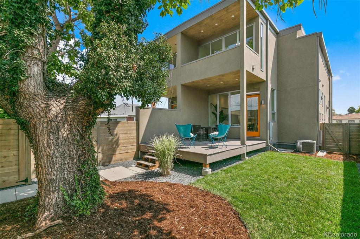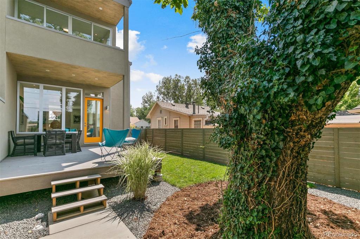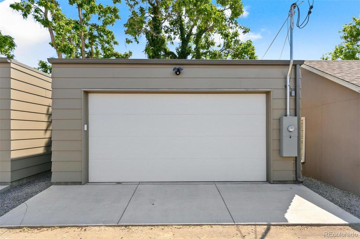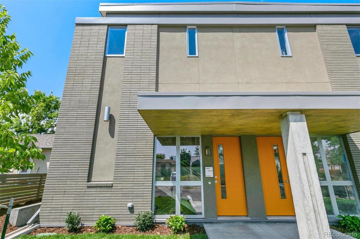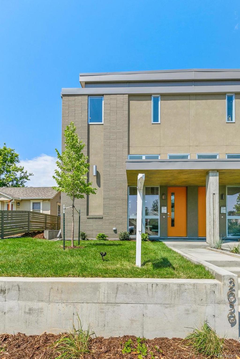Price
$735,000
Sqft
2562.00
Baths
4
Beds
3
Description
Incredible new construction in uber popular South Broadway/Overland! Walk to many shops and restaurants! 5 minutes to Lightrail, and close to S. Pearl Street too! This home is unlike the others! Immaculate attention to detail, many custom features! Rear faces west with covered patios off your kitchen and stellar mountain views from your master! A very unique and exceptional architectural new build by Key Development.This SOBO duplex is completely set apart from the other new builds popping up. The home was planned to have infused, natural light in every room! 2520 finished square feet with three large bedrooms, three full baths and a powder room on the main floor. The sunken kitchen design breaks up the open main floor flow and exits to a covered patio, private fenced in back yard with professional landscaping, sprinklers, and a two car garage with an 8 foot door! The master bedroom offers an amazing mountain view from your private deck, ensuite five piece bath and walk in closet. The full basement design does not feel like underground space as there are tons of windows, light streaming in and 9'4'" ceilings! The basement offers a large open great room, wet bar, bedroom and full bath! All levels have extremely high ceilings making the home feel even more spacious and open. Designed by a local architect, all cabinetry is custom made in Denver, hand-made stair treads to compliment the flooring, window seats, high-end metal work on stairs, and green features are incorporated. Modern exterior with long horizontal brick, concrete planters, and a streamlined design. All lighting and finishes are superb. There are tons of high-end 4 inch can LED lights everywhere to highlight your art! Very little street traffic makes for a super quiet neighborhood! This extraordinary new build is on the cutting edge of contemporary architecture. Close to Denver University, Swedish Hospital, Harvard Gulch Park, Hampden - Hwy. 285 and just 5 blocks to Light Rail!!
Virtual Tour / Video
Property Level and Sizes
Interior Details
Exterior Details
Land Details
Garage & Parking
Exterior Construction
Financial Details
Schools
Location
Schools
Walk Score®
Contact Me
About Me & My Skills
You win when you work with me to achieve your next American Dream. In every step of your selling process, from my proven marketing to my skilled negotiating, you have me on your side and I am always available. You will say that you sold wisely as your home sells quickly for top dollar. We'll make a winning team.
To make more, whenever you are ready, call or text me at 303-944-1153.
My History
She graduated from Regis University in Denver with a BA in Business. She divorced in 1989 and married David in 1994 - gaining two stepdaughters, Suzanne and Erin.
She became a realtor in 1998 and has been with RE/MAX Masters Millennium since 2004. She has earned the designation of RE/MAX Hall of Fame; a CRS certification (only 1% of all realtors have this designation); the SRES (Senior Real Estate Specialist) certification; Diamond Circle Awards from South Metro Denver Realtors Association; and 5 Star Professional Awards.
She is the proud mother of 5 children - all productive, self sufficient and contributing citizens and grandmother of 8 grandchildren, so far...
My Video Introduction
Get In Touch
Complete the form below to send me a message.


 Menu
Menu