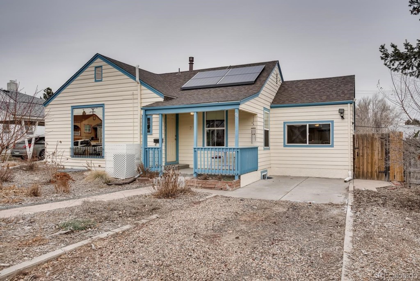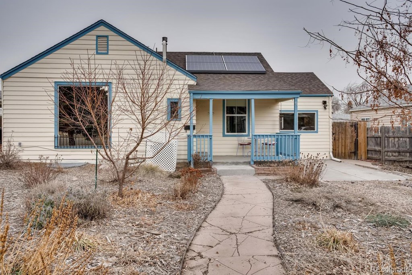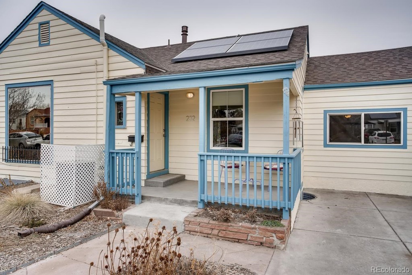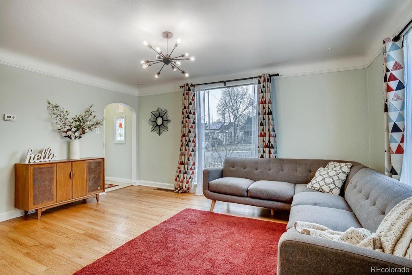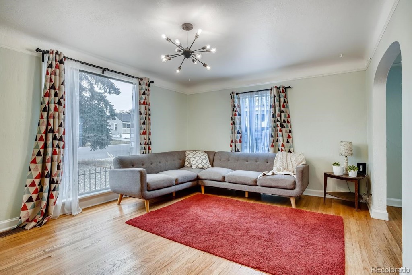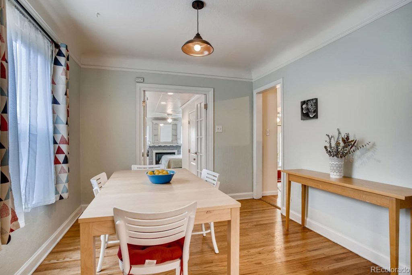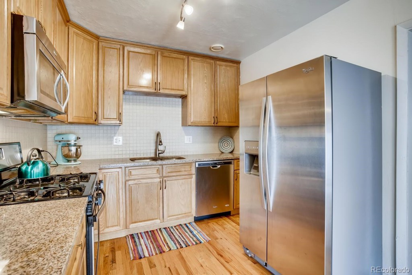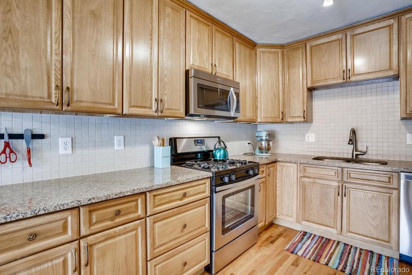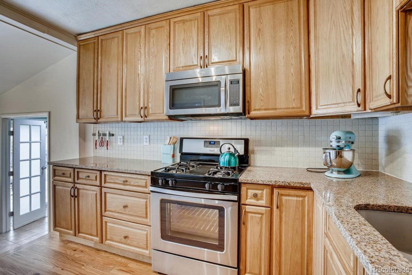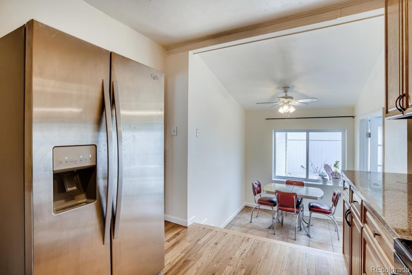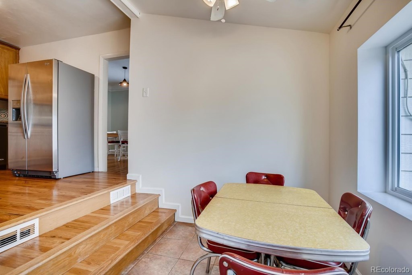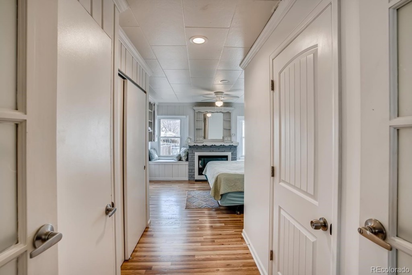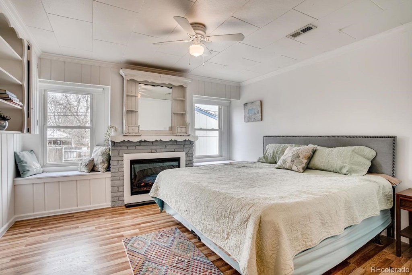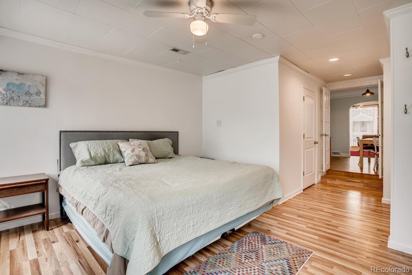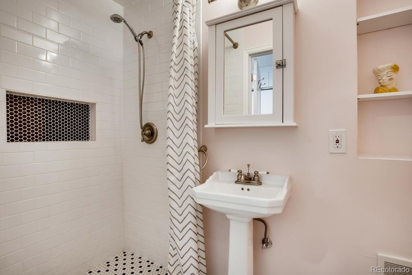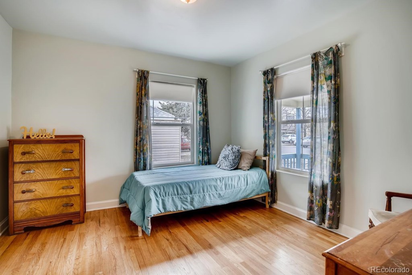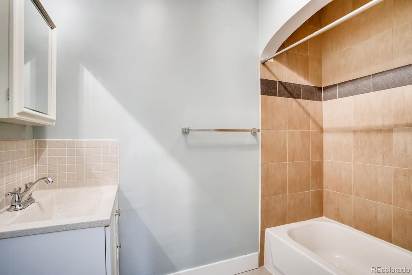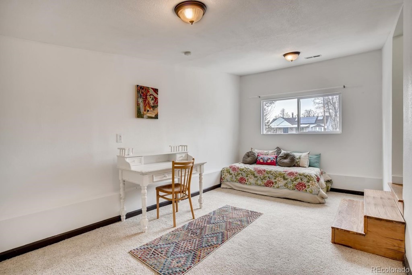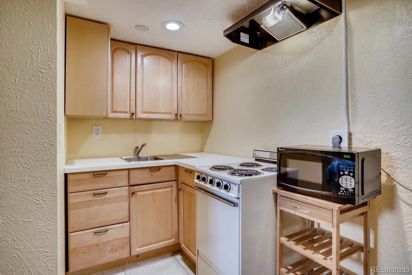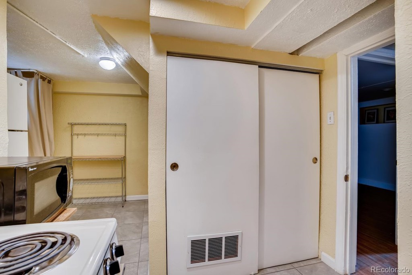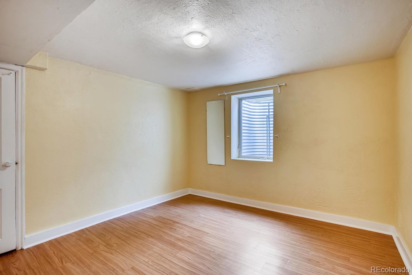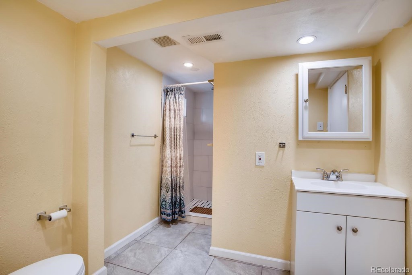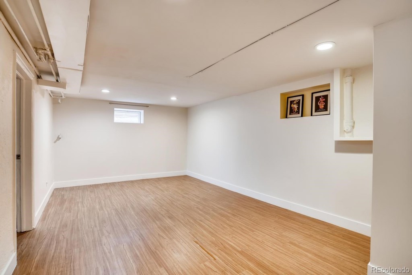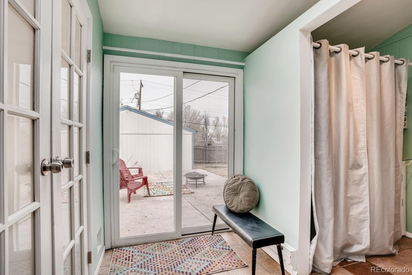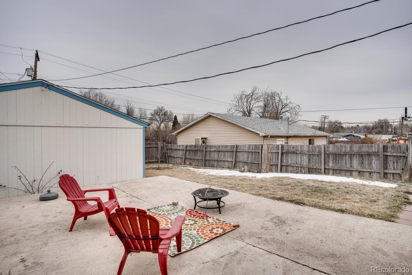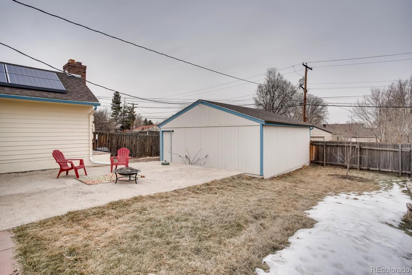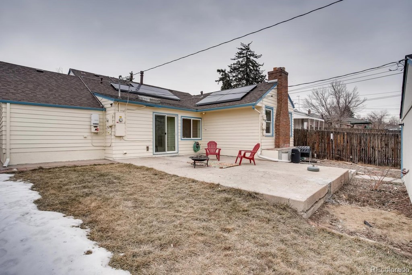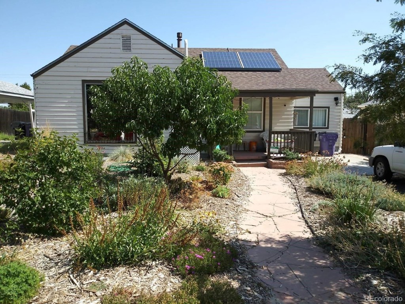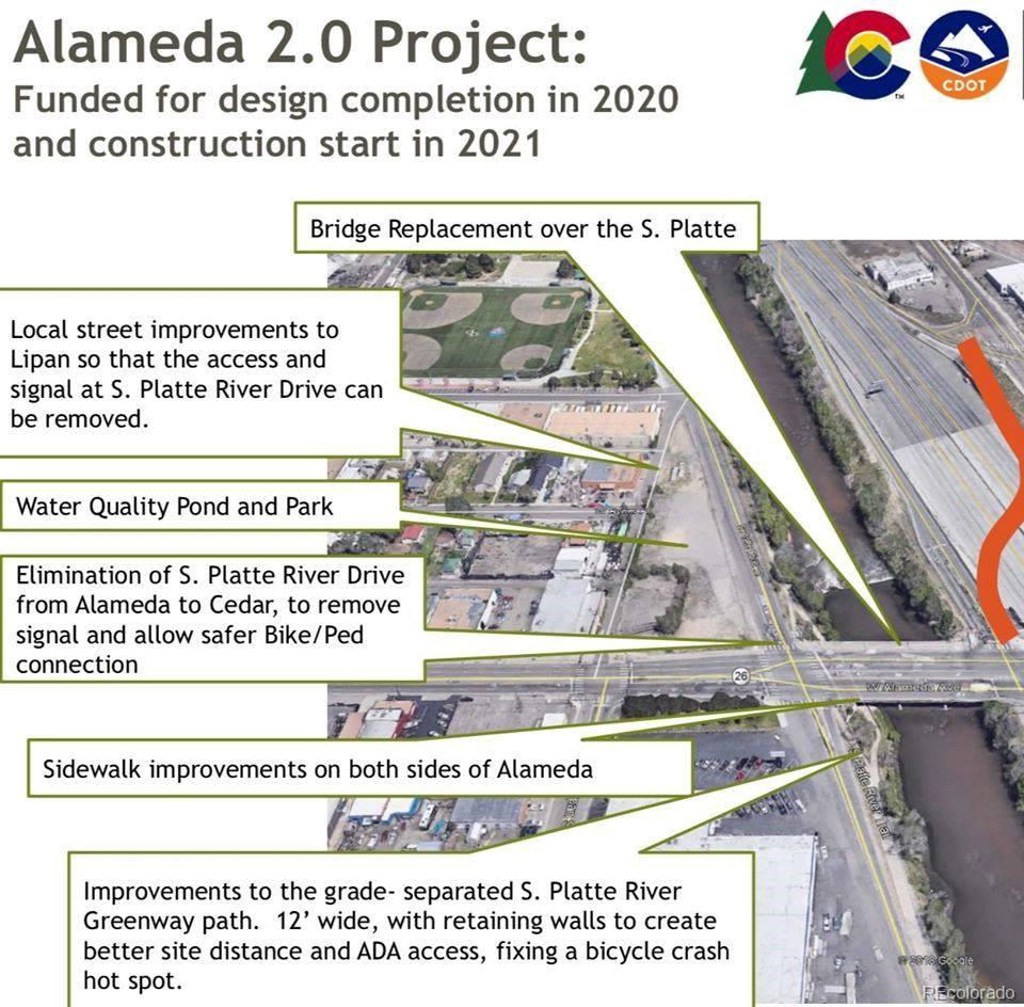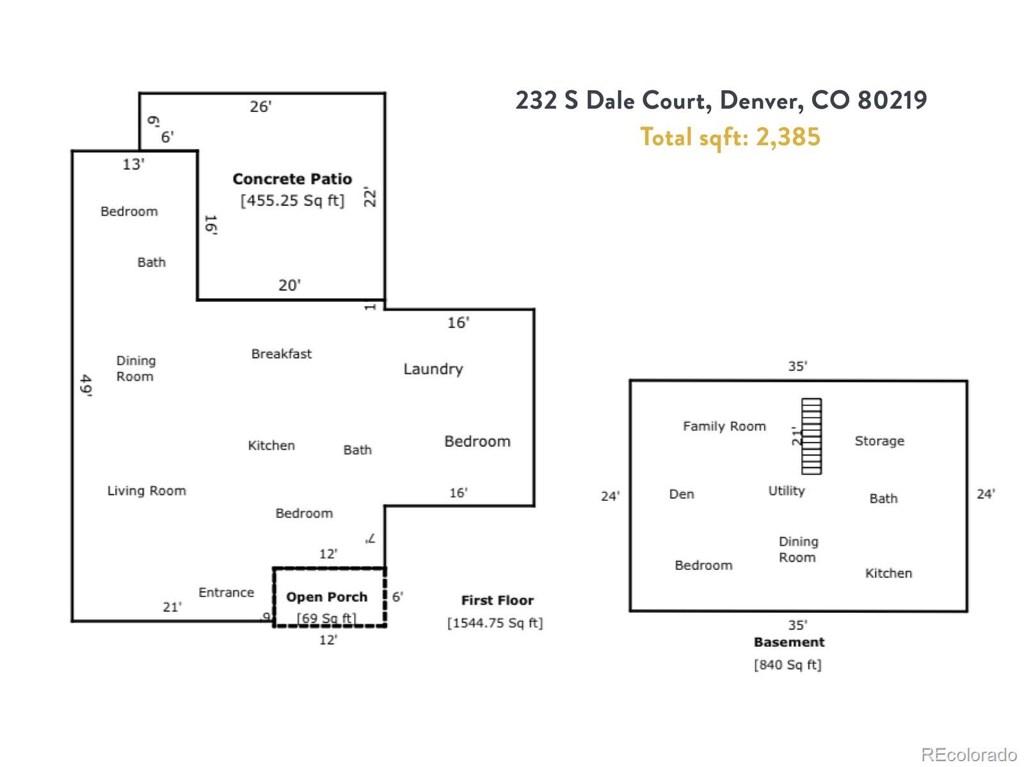Price
$475,000
Sqft
2385.00
Baths
3
Beds
4
Description
This Valverde bungalow is truly a gem! From the moment you walk in you can feel the care of ownership. The master bedroom with french doors, window seat, two closets, electric fireplace and en-suite bathroom is a cozy retreat. The layout out is exteremly functional with two additional bedrooms up and bathroom. One of the bedrooms is large enough to be used as an additional family room. There is an eat in kitchen plus formal dining room. The living room has big windows, cove ceilings and picture moldings creating a bright space for entertaining. The original hardwoods throughout add to the character. A mudroom and laundry area complete the first floor. The basement has a full mother-in-law apartment with one bedroom with egress, family room and kitchenette. This is a house hacking dream property to rent or Airbnb for additional income! The double lot has big patio and oversized two car garage. The lot is xeriscaped in the front while the back includes a berry garden and fruit trees. Zoning is E-TU-C for duplex or ADU (others in neighborhood have built ADU’s. Buyer to verify). Solar lease is easy to assume. Walking distance to restaurants, parks and close to south broadway with easy highway access. Get to downtown in 10 minutes.
Virtual Tour / Video
Property Level and Sizes
Interior Details
Exterior Details
Land Details
Garage & Parking
Exterior Construction
Financial Details
Schools
Location
Schools
Walk Score®
Contact Me
About Me & My Skills
You win when you work with me to achieve your next American Dream. In every step of your selling process, from my proven marketing to my skilled negotiating, you have me on your side and I am always available. You will say that you sold wisely as your home sells quickly for top dollar. We'll make a winning team.
To make more, whenever you are ready, call or text me at 303-944-1153.
My History
She graduated from Regis University in Denver with a BA in Business. She divorced in 1989 and married David in 1994 - gaining two stepdaughters, Suzanne and Erin.
She became a realtor in 1998 and has been with RE/MAX Masters Millennium since 2004. She has earned the designation of RE/MAX Hall of Fame; a CRS certification (only 1% of all realtors have this designation); the SRES (Senior Real Estate Specialist) certification; Diamond Circle Awards from South Metro Denver Realtors Association; and 5 Star Professional Awards.
She is the proud mother of 5 children - all productive, self sufficient and contributing citizens and grandmother of 8 grandchildren, so far...
My Video Introduction
Get In Touch
Complete the form below to send me a message.


 Menu
Menu