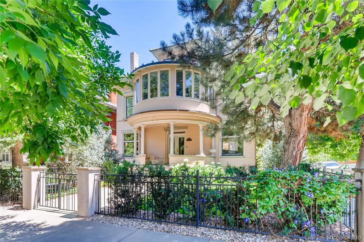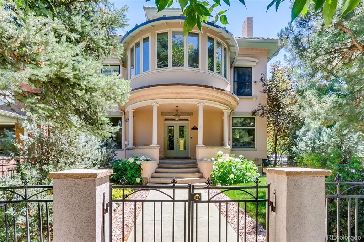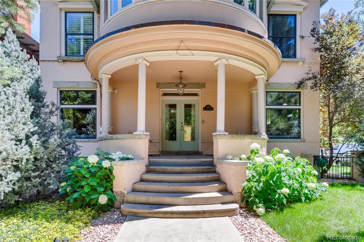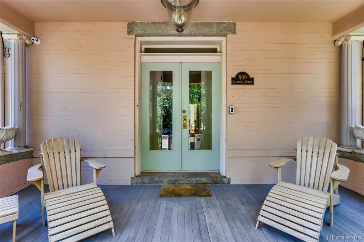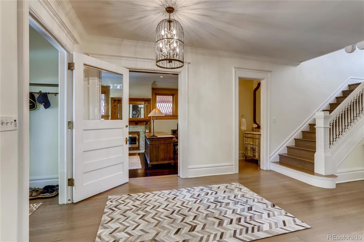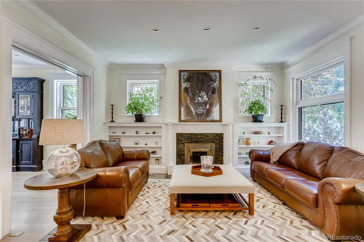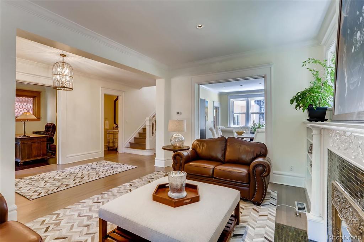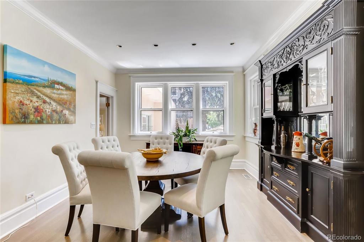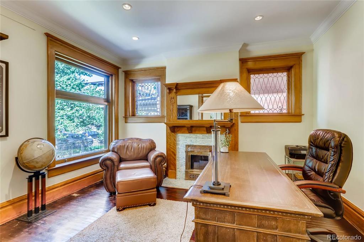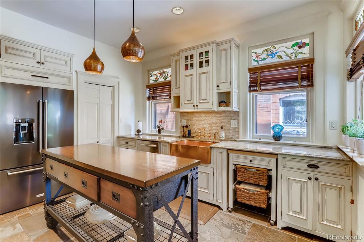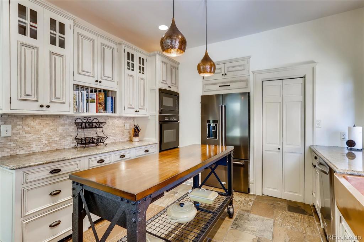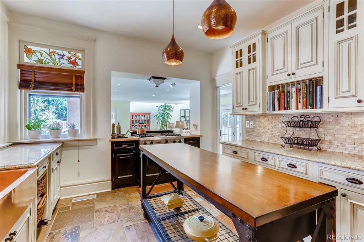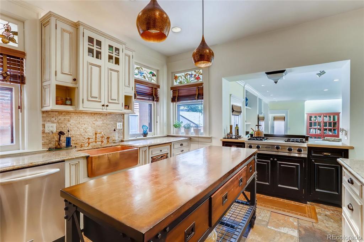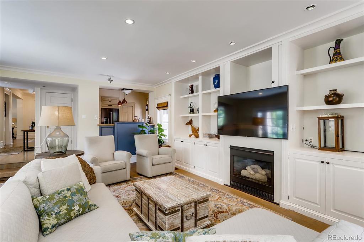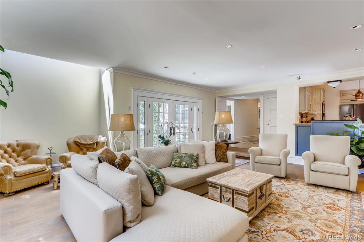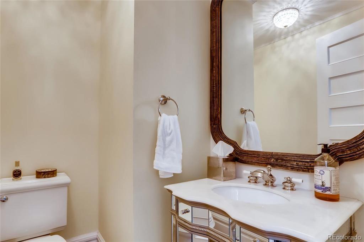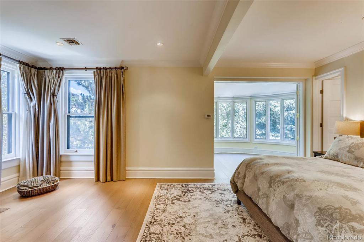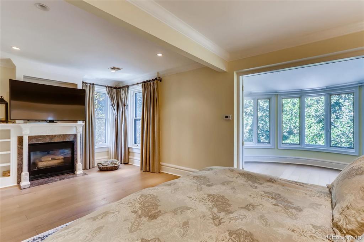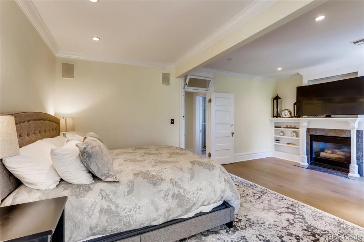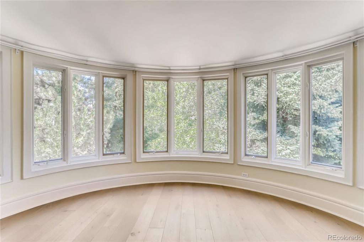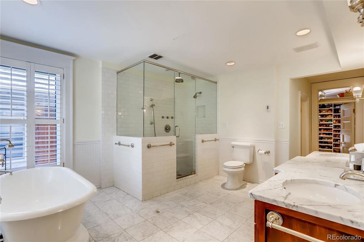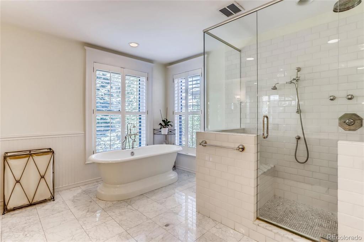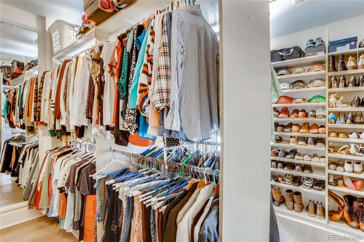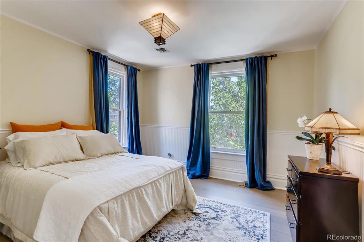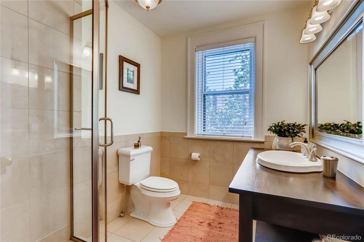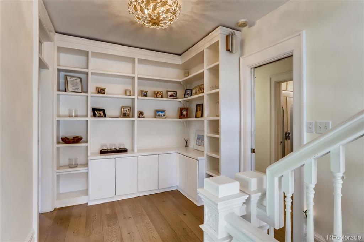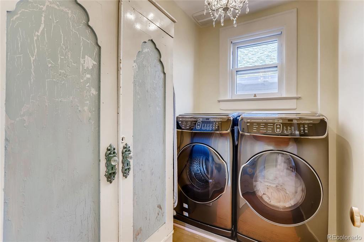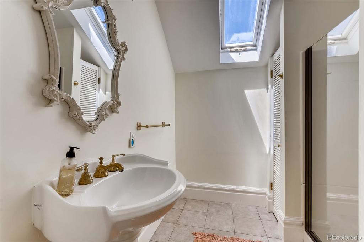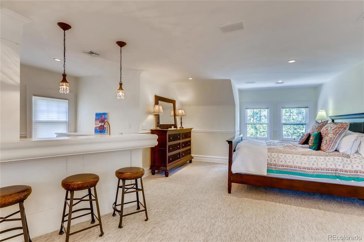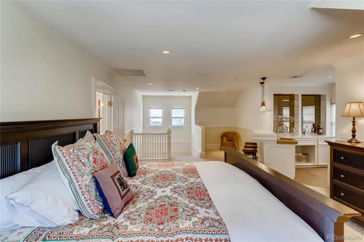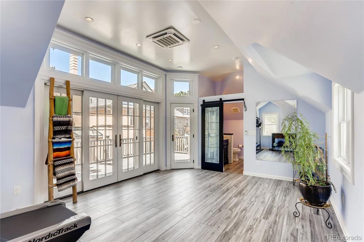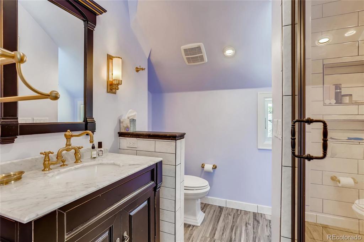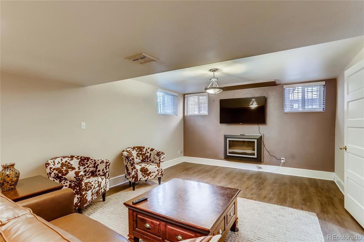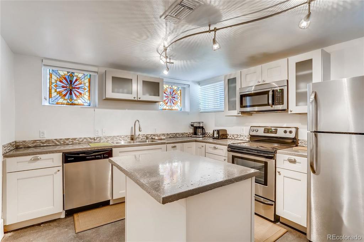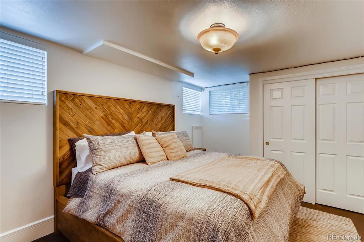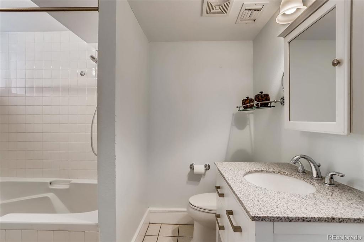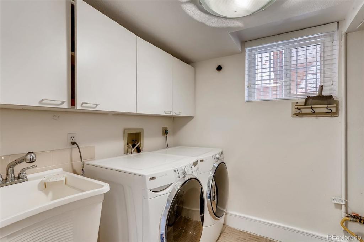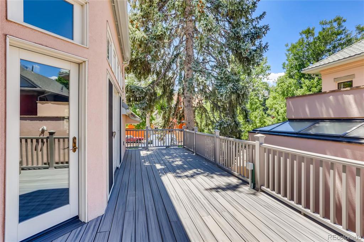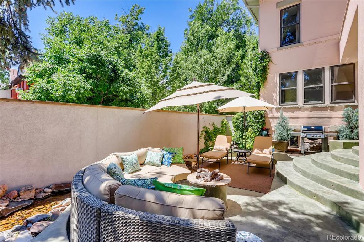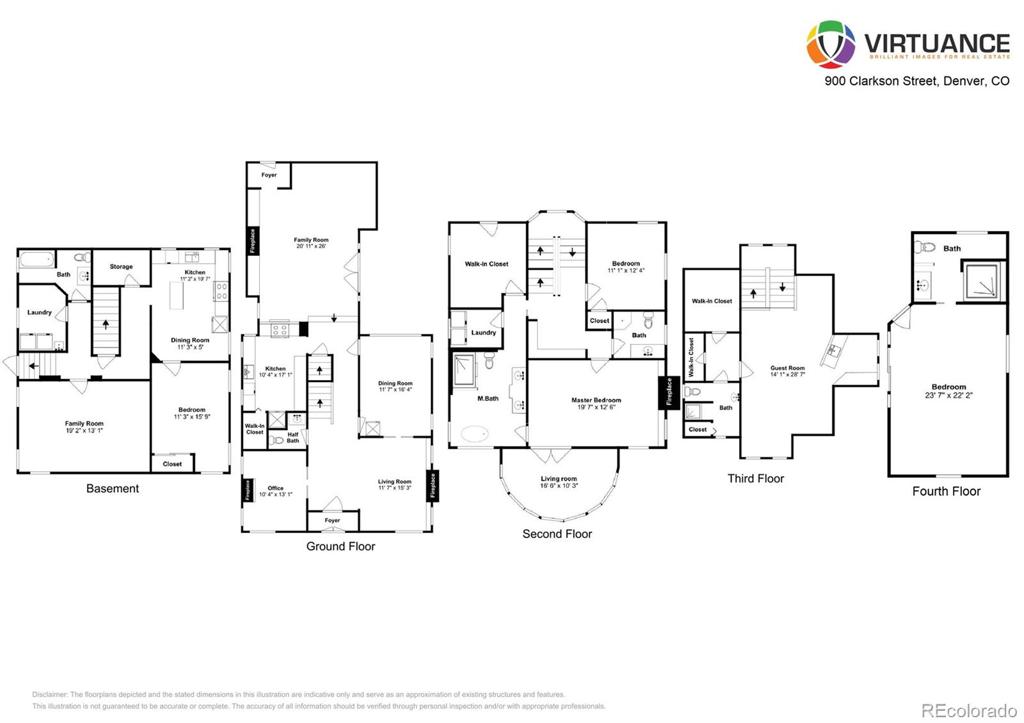Price
$1,495,000
Sqft
5500.00
Baths
6
Beds
4
Description
Perfect combination of original detail and updates. Sunbathed rooms, timeless moldings, fabulous ceiling heights, and newly finished wood floors greet you immediately. Formal and casual rooms flow beautifully through French doors to outdoor spaces for wonderful urban entertaining. Lovely study, formal living, spacious dining, powder room, charming kitchen and generous family room are all found on main floor. 2nd floor has a large bedroom and hall bath, upstairs laundry and luxurious master suite w/ spa-like bath, large walk-in closet and private balcony. 3rd floor offers another bedroom retreat w/ sitting area and private bath. Fully finished basement is extra living space or w/ the separate entrance a completely equipped apt, Nanny or mother-in-law suite w/ a kitchen, laundry, bed and living room. Newly constructed oversized 3 car garage hosts large exercise room and luxurious bath, easily a workspace or studio, complete w/ steam room and outdoor entertaining space. 4th pkg space next to garage. Walk to everything!
Property Level and Sizes
Interior Details
Exterior Details
Land Details
Garage & Parking
Exterior Construction
Financial Details
Schools
Location
Schools
Walk Score®
Contact Me
About Me & My Skills
You win when you work with me to achieve your next American Dream. In every step of your selling process, from my proven marketing to my skilled negotiating, you have me on your side and I am always available. You will say that you sold wisely as your home sells quickly for top dollar. We'll make a winning team.
To make more, whenever you are ready, call or text me at 303-944-1153.
My History
She graduated from Regis University in Denver with a BA in Business. She divorced in 1989 and married David in 1994 - gaining two stepdaughters, Suzanne and Erin.
She became a realtor in 1998 and has been with RE/MAX Masters Millennium since 2004. She has earned the designation of RE/MAX Hall of Fame; a CRS certification (only 1% of all realtors have this designation); the SRES (Senior Real Estate Specialist) certification; Diamond Circle Awards from South Metro Denver Realtors Association; and 5 Star Professional Awards.
She is the proud mother of 5 children - all productive, self sufficient and contributing citizens and grandmother of 8 grandchildren, so far...
My Video Introduction
Get In Touch
Complete the form below to send me a message.


 Menu
Menu