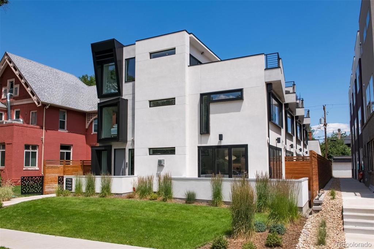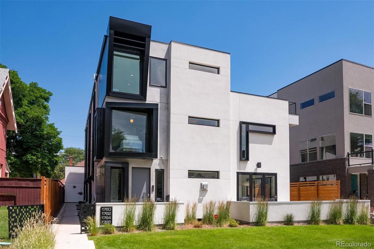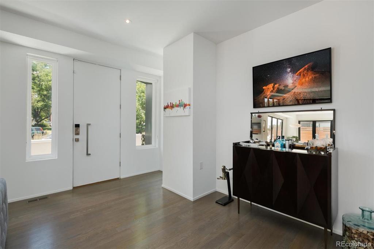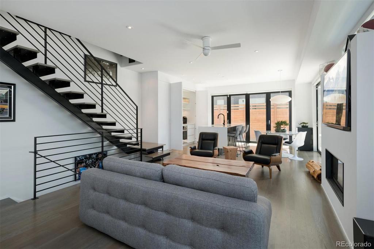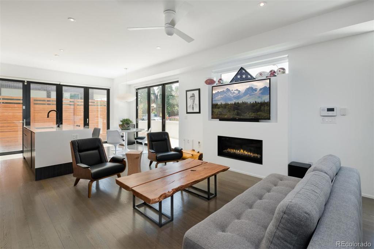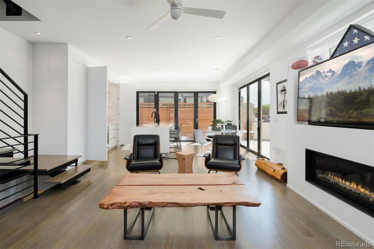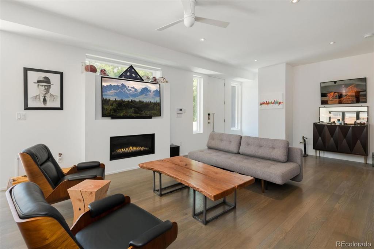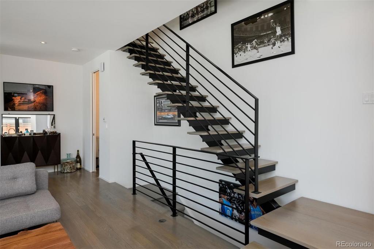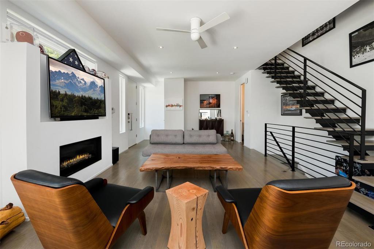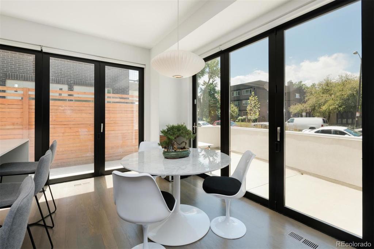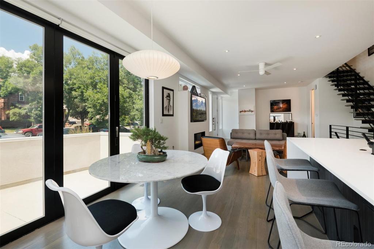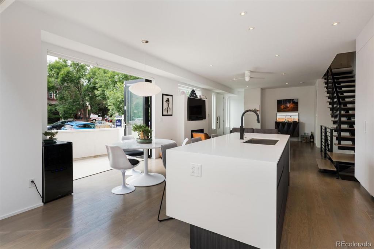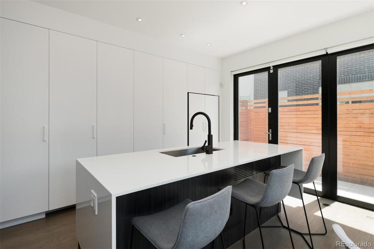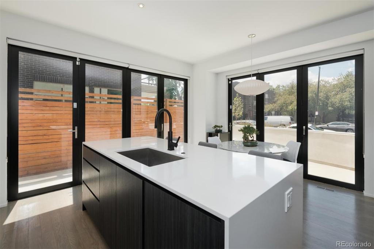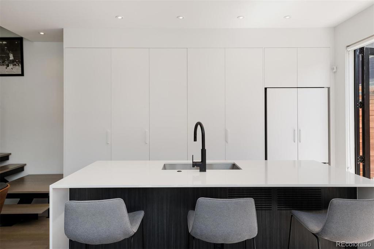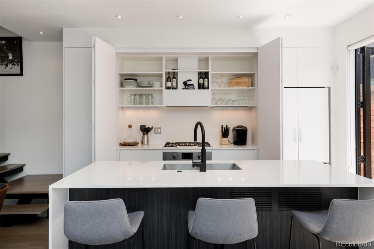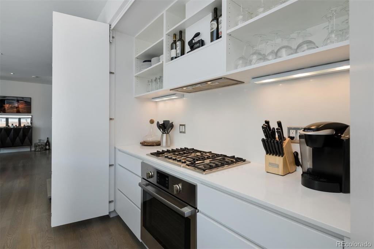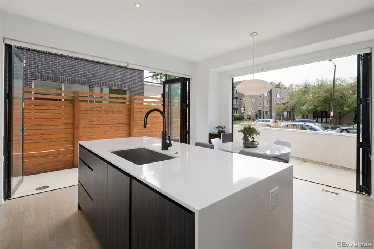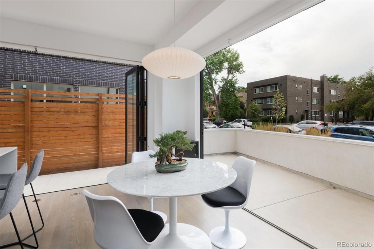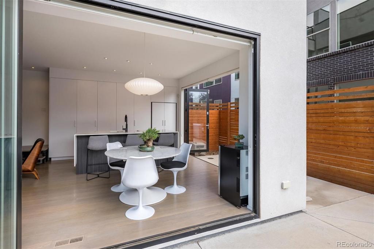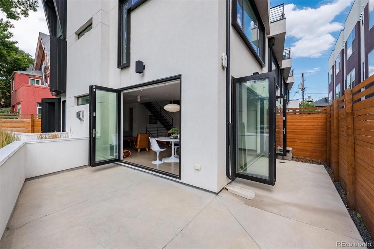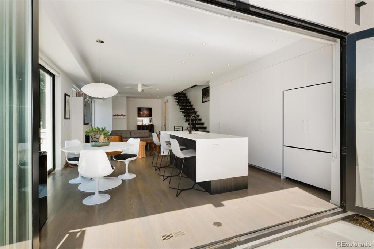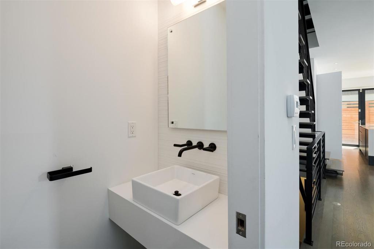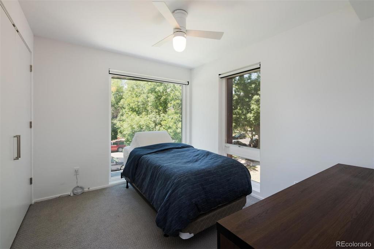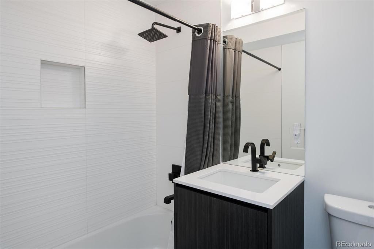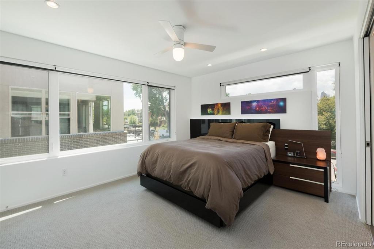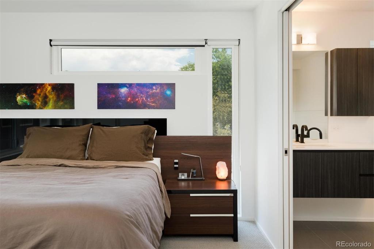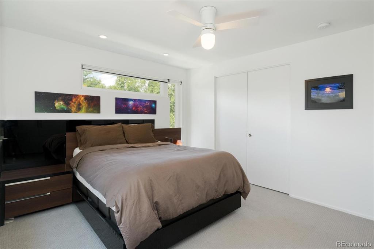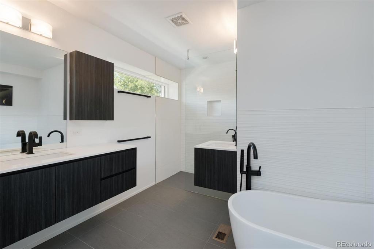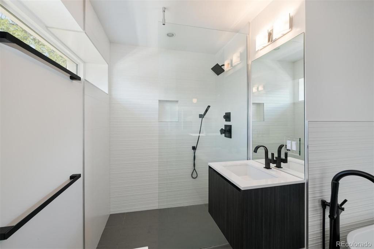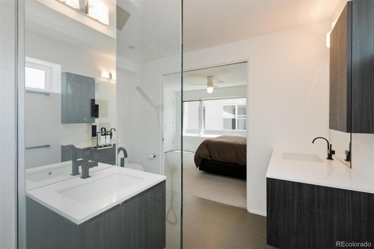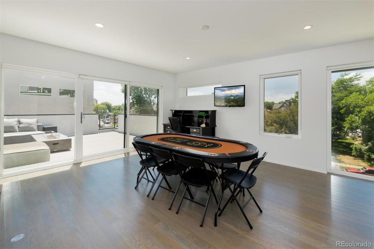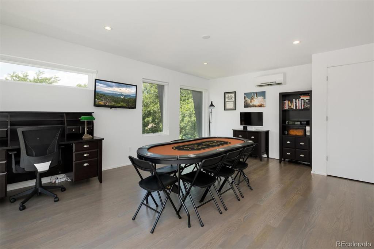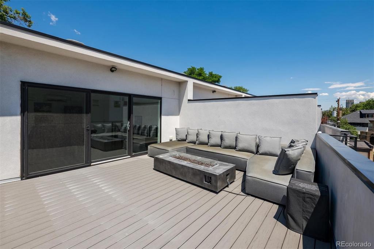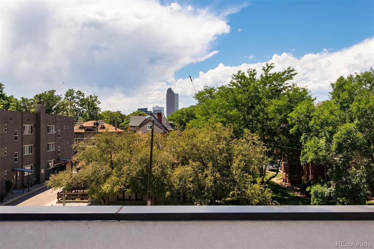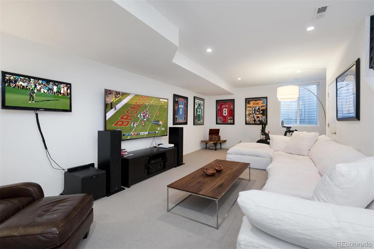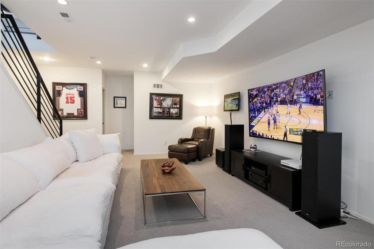Price
$835,000
Sqft
2316.00
Baths
4
Beds
3
Description
This architecturally brilliant residence stands outside the norm. Contemporary in its composition, breaking away from the traditional modern townhome style, this home delivers a design forward aesthetic not often found. Significant in its simplicity, providing subtle details rarely seen within this price point. The Euro style kitchen features hide-away elements only furthering the design and nano-doors allowing a seamless transition to exterior spaces. The precise layout allows for a diverse array of distinctly different living spaces, offering cohesive living and dining on the main floor, expansive rooftop entertaining both indoor and out, and ultimate privacy can be found in the basement setting. Located near restaurant row off 17th, offering a plethora of dining and nightlife options. Just blocks from City Park, which includes the Denver Zoo to the North and The Museum of Nature and Science. Design significant, location prime, this home is prepared for new ownership. 1760NWilliams.com
Property Level and Sizes
Interior Details
Exterior Details
Garage & Parking
Exterior Construction
Financial Details
Schools
Location
Schools
Walk Score®
Contact Me
About Me & My Skills
You win when you work with me to achieve your next American Dream. In every step of your selling process, from my proven marketing to my skilled negotiating, you have me on your side and I am always available. You will say that you sold wisely as your home sells quickly for top dollar. We'll make a winning team.
To make more, whenever you are ready, call or text me at 303-944-1153.
My History
She graduated from Regis University in Denver with a BA in Business. She divorced in 1989 and married David in 1994 - gaining two stepdaughters, Suzanne and Erin.
She became a realtor in 1998 and has been with RE/MAX Masters Millennium since 2004. She has earned the designation of RE/MAX Hall of Fame; a CRS certification (only 1% of all realtors have this designation); the SRES (Senior Real Estate Specialist) certification; Diamond Circle Awards from South Metro Denver Realtors Association; and 5 Star Professional Awards.
She is the proud mother of 5 children - all productive, self sufficient and contributing citizens and grandmother of 8 grandchildren, so far...
My Video Introduction
Get In Touch
Complete the form below to send me a message.


 Menu
Menu