4511 W 36th Avenue
Denver, CO 80212 — Denver county
Price
$700,000
Sqft
2771.00 SqFt
Baths
4
Beds
4
Description
You’ll LOVE the Easy Living of this West Highlands Home Perfectly Located to Take Advantage of all that 38th and Tennyson Has to Offer from Dining to Exercise to Groceries and So Much More! And Not Only Do You Get 38th and Tennyson, But Don’t Forget About All of the Other Awesome Spots within Walking Distance! This is a Dream Location You Won’t Want to Miss w/ Easy Access to Downtown Too! This Quintessential Highlands Location Lives Large Featuring Loads of Natural Light and Options Galore on How to Best Live in the Spaces. Before You Enter the Home, Take Advantage of the Front Porch and Just Simply Enjoy Your Neighborhood. Move Through the Front Door and You Will Find an Open Living Concept Complete w/ Living, Dining, Kitchen, and Family Room/Study/Den. Also on the Main Floor, You’ll Find a Spacious Master Suite Tucked Away for Privacy PLUS an Add’l Powder Room, Laundry and Direct Access to Your 2 Car Garage! Upstairs, You’ll Find 2 More Awesome Bedrooms and A Full Bath and If You Peak Behind the Doors, You’ll Even Find Some Rare Attic Storage Space! In the Full Finished Basement, You’ll Find Superb Ceiling Height that Complements the Large Living Spaces PLUS Another Bedroom and Full Bath. And Please Don’t Forget About the Back Yard…Enjoy Your Quiet Deck w/ Retractable Awning Overlooking the Pocket Park for the Community. And There is Even a Small Yard Currently Set Up as a Wildflower Garden But Could Easily Be Turned in to Sod or Even a Dog Run! This Home Has Great Living Spaces and Options Which Can Be Hard to Find in Other Homes in the Area. Easily Move Right In and Not Touch a Thing…Or Upgrade to Your Heart’s Desire! And Again, the Floor Plan is Just So Versatile…Keep the Spaces as They Are…OR Consider Turning the Current Study / Den / Family Room into the Dining Space and then Expand the Kitchen into the Current Dining Space Making a Gourmet Kitchen! Truly in the Heart of a Great Neighborhood, You Will LOVE Everything About this Home!
Property Level and Sizes
SqFt Lot
2808.00
Lot Features
Ceiling Fan(s), Five Piece Bath, Primary Suite, Open Floorplan, Vaulted Ceiling(s)
Lot Size
0.06
Basement
Daylight, Bath/Stubbed, Finished, Full
Common Walls
No Common Walls
Interior Details
Interior Features
Ceiling Fan(s), Five Piece Bath, Primary Suite, Open Floorplan, Vaulted Ceiling(s)
Appliances
Dishwasher, Dryer, Gas Water Heater, Microwave, Oven, Refrigerator, Washer
Electric
Central Air
Flooring
Carpet, Wood
Cooling
Central Air
Heating
Forced Air, Natural Gas
Fireplaces Features
Living Room
Exterior Details
Features
Private Yard
Water
Public
Sewer
Public Sewer
Land Details
Road Surface Type
Paved
Garage & Parking
Exterior Construction
Roof
Composition
Construction Materials
Frame
Exterior Features
Private Yard
Window Features
Window Treatments
Builder Name 1
Wonderland Homes
Builder Source
Public Records
Financial Details
Previous Year Tax
3044.00
Year Tax
2019
Primary HOA Name
Highlands Garden Village
Primary HOA Phone
303-980-0700
Primary HOA Amenities
Park
Primary HOA Fees Included
Maintenance Grounds
Primary HOA Fees
113.00
Primary HOA Fees Frequency
Monthly
Location
Schools
Elementary School
Edison
Middle School
Skinner
High School
North
Walk Score®
Contact me about this property
Vickie Hall
RE/MAX Professionals
6020 Greenwood Plaza Boulevard
Greenwood Village, CO 80111, USA
6020 Greenwood Plaza Boulevard
Greenwood Village, CO 80111, USA
- (303) 944-1153 (Mobile)
- Invitation Code: denverhomefinders
- vickie@dreamscanhappen.com
- https://DenverHomeSellerService.com
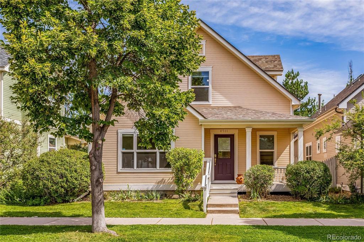
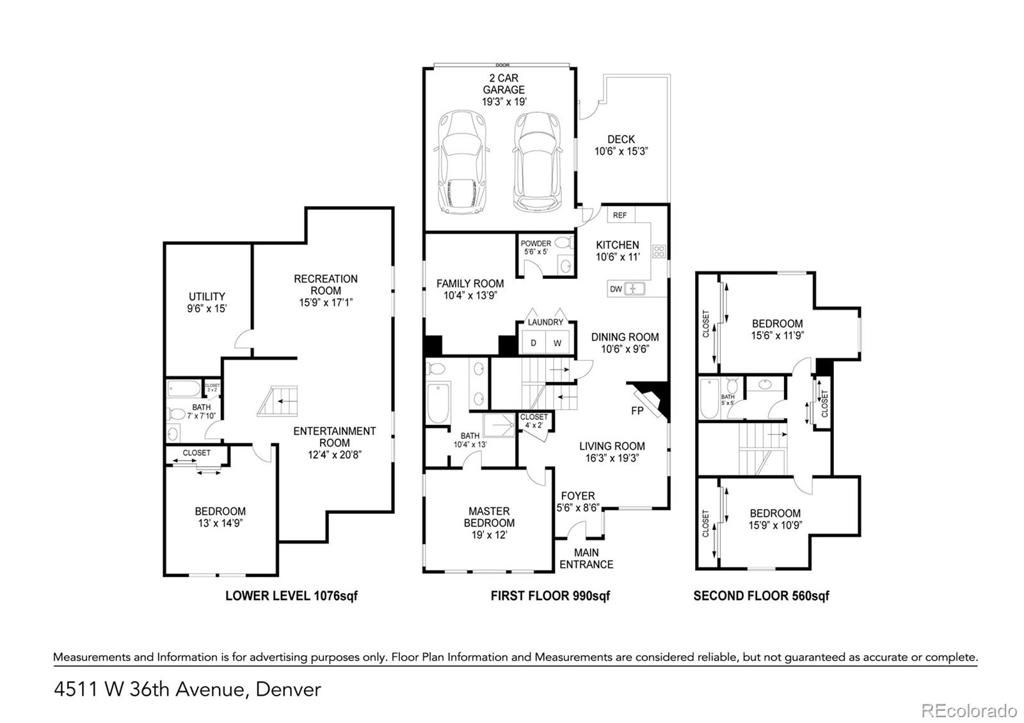
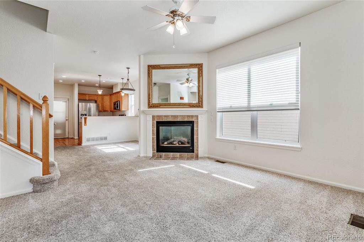
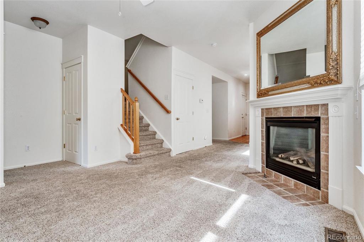
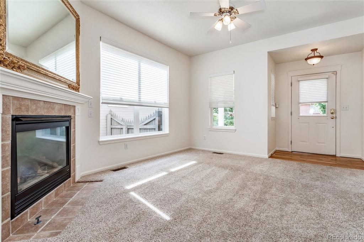
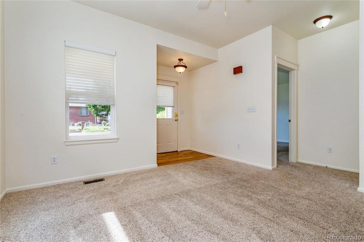
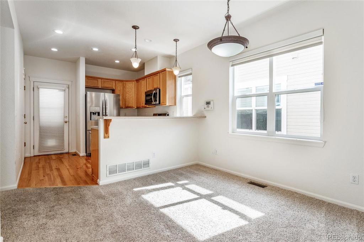
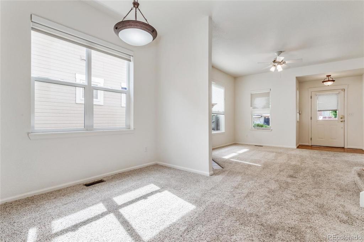
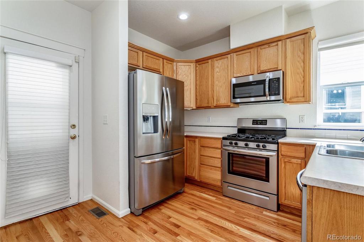
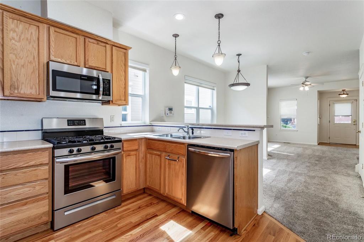
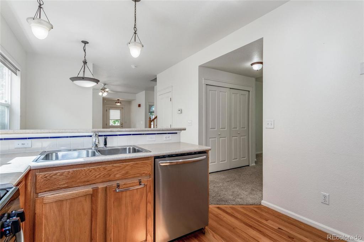
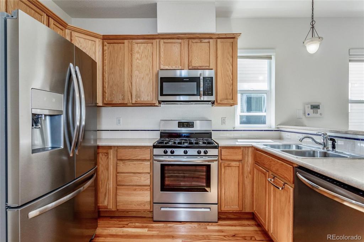
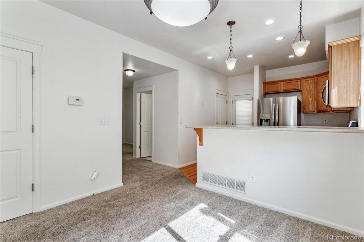
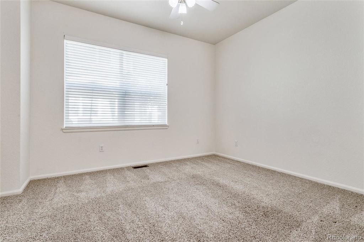
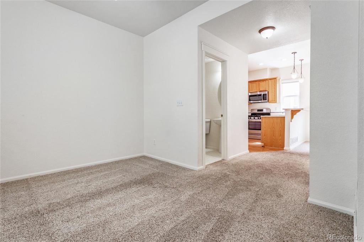
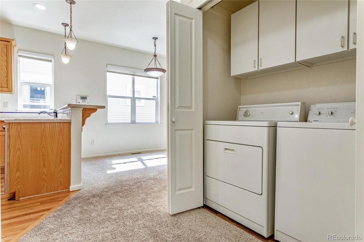
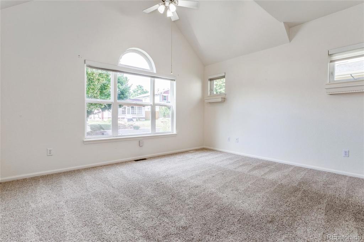
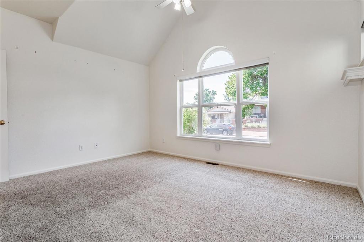
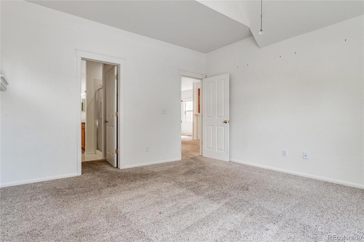
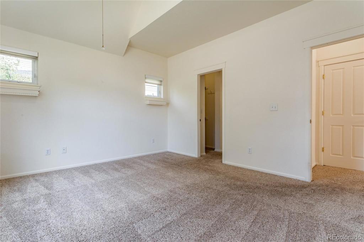
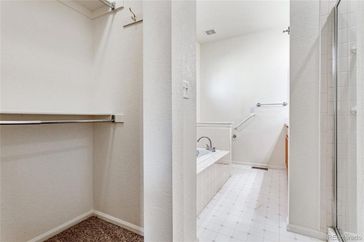
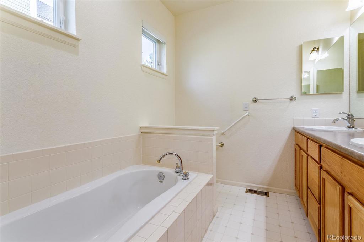
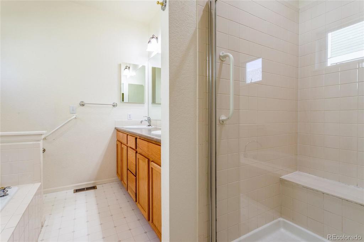
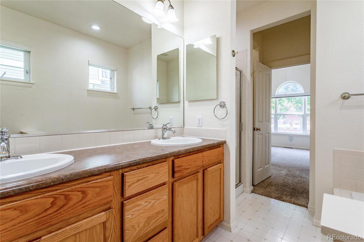
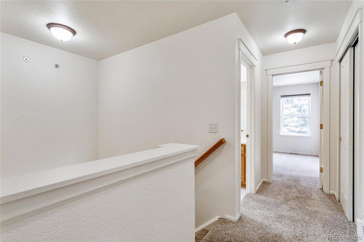
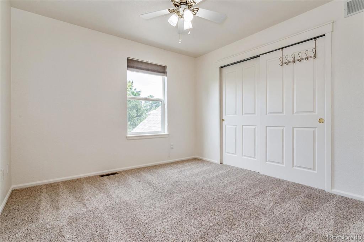
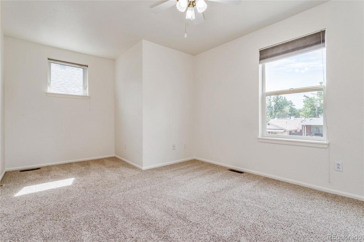
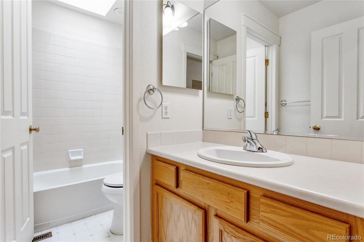
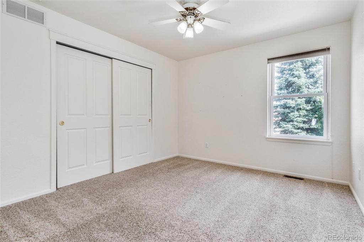
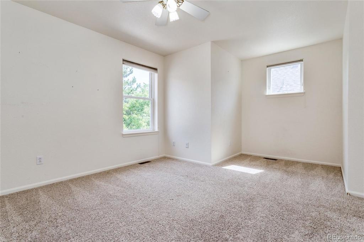
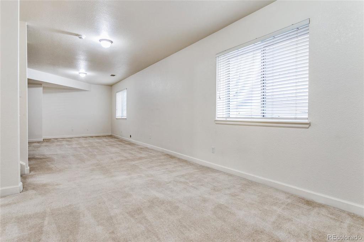
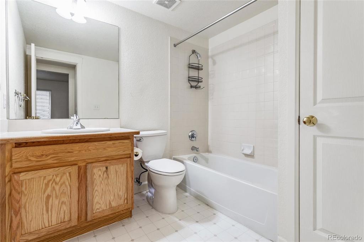
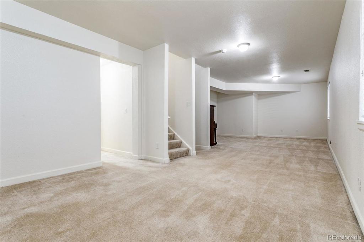
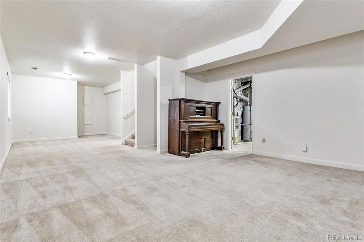
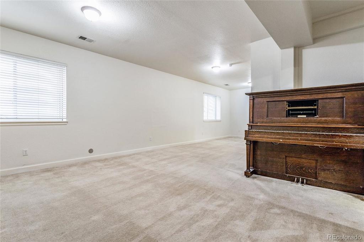
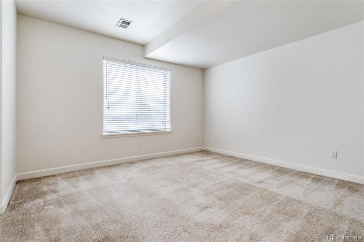
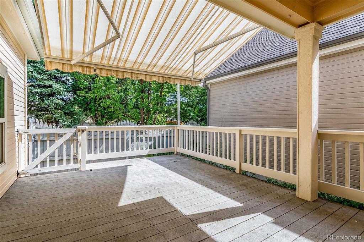
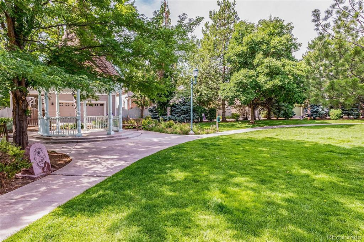
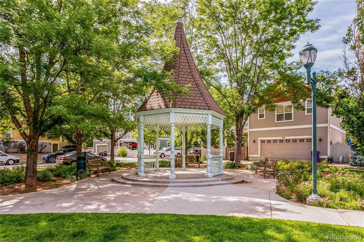
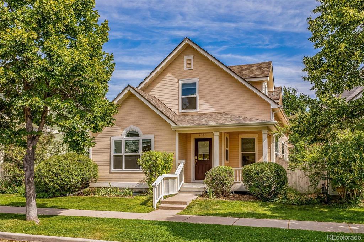


 Menu
Menu


