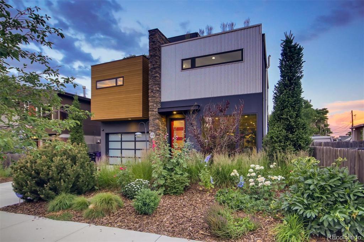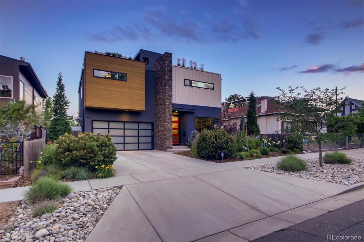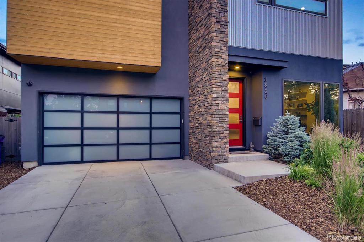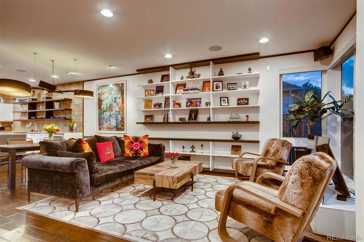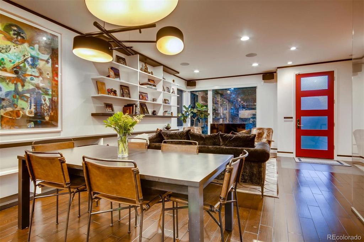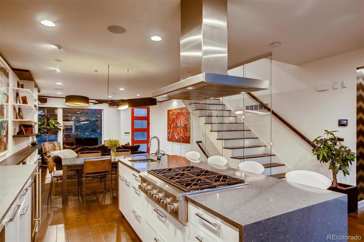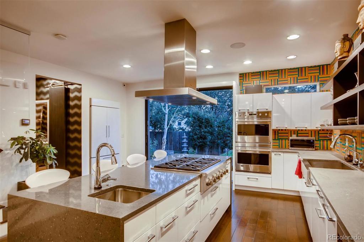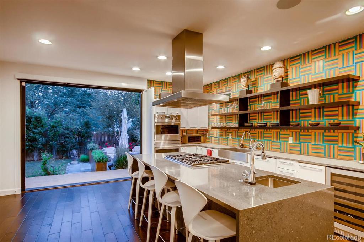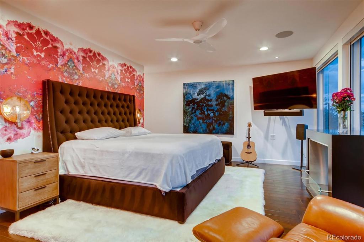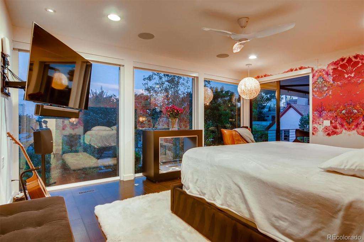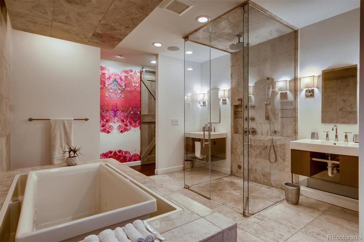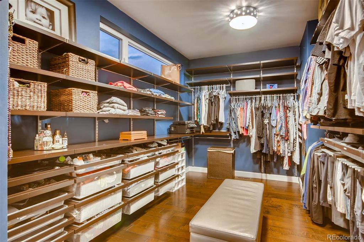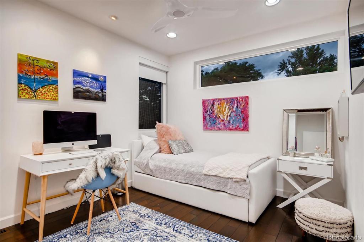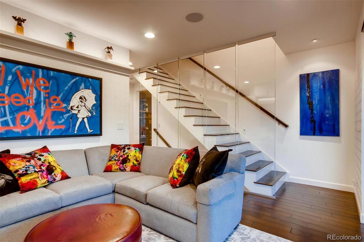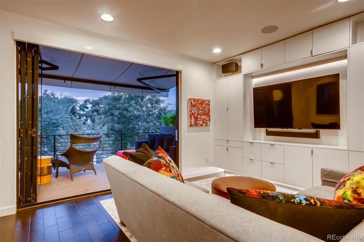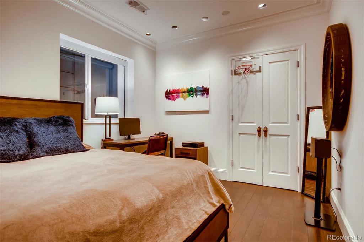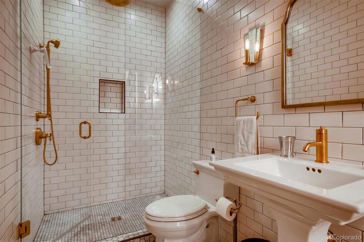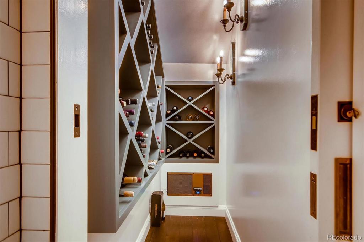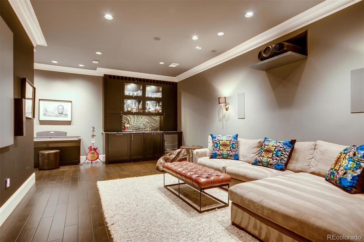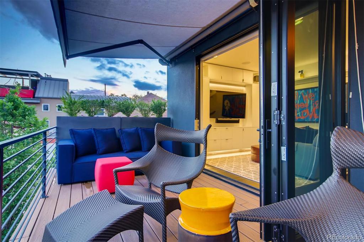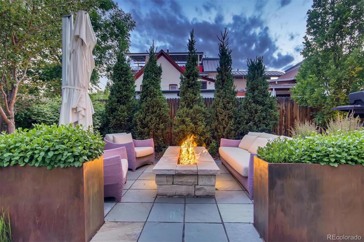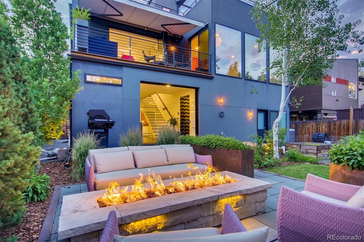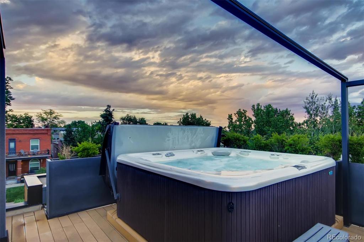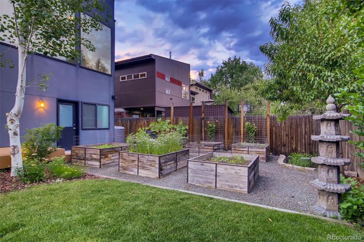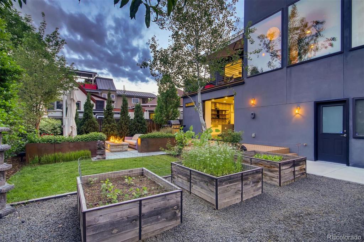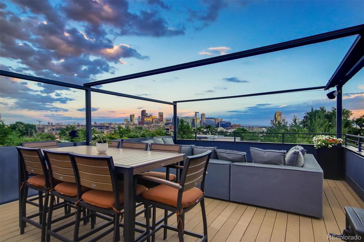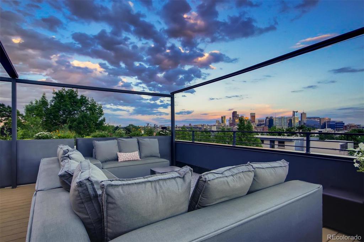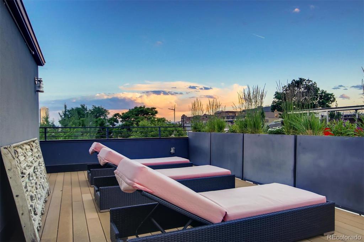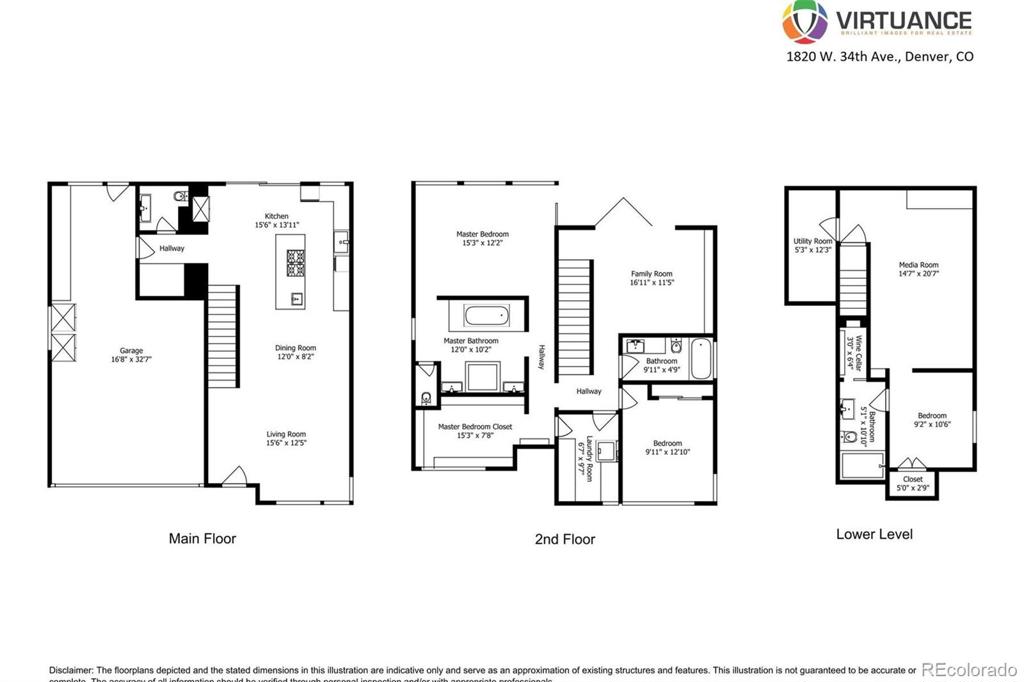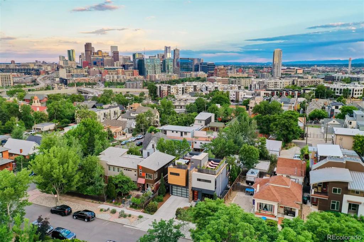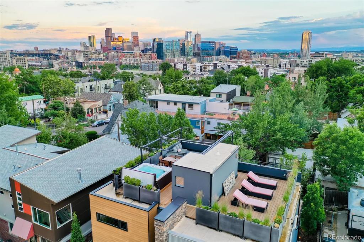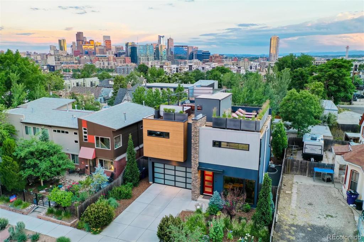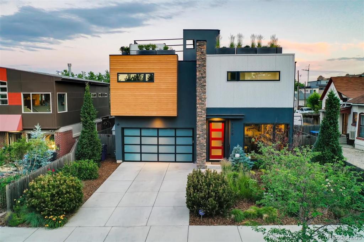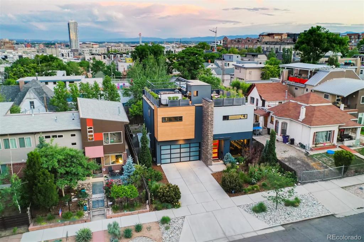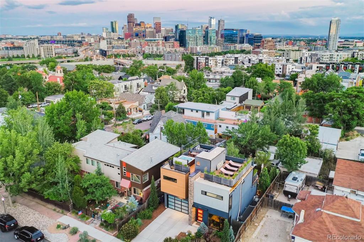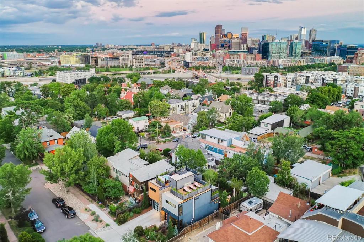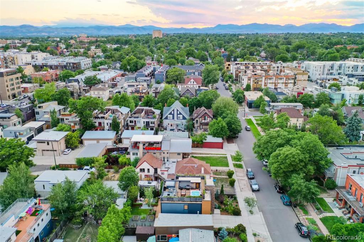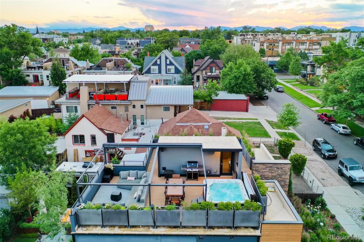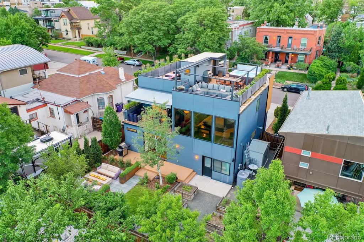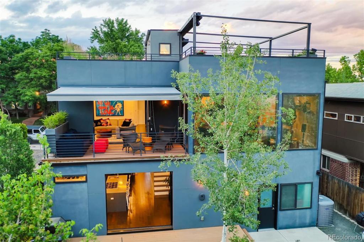Price
$1,820,000
Sqft
2845.00
Baths
4
Beds
3
Description
A true LoHi/Denver Masterpiece! A work of Art. A rare opportunity to own a home on the perfect lot, with the perfect city view, with every single detail thought out and maximizing every square inch of the indoor and outdoor spaces. So special that it was featured in Modern in Denver and Luxe Colorado Magazines before the current owner got a hold of it and made it even more fantastic. Perched on a knoll overlooking Downtown Denver, blocks from some of the hottest restaurants and bars in Denver. 3 huge usable outdoor spaces. Including a patio off the kitchen through the new wall of retractable glass, with a fire pit, patio furniture, huge shade umbrella, 6 garden planter boxes and multiple flower boxes, all with a a drip system, plus outdoor speakers so superior they require a buried subwoofer in the ground! The second indoor out space comes off the family room on the second level with new bi-fold glass doors opening between them. Again sound, high end TV and custom section and rug are included. Perfection. Double the room by opening the glass. Frank Lloyd Wright would have been proud. Then there is the master that feels like it is outside with a gigantic wall of glass looking into DTD. And last there is ultimate outdoor space, the 900 sqft rooftop deck, with 8 person hot tub, brand new huge retractable awnings, sectional couch (included), again an amazing sound system and let's not forget the best view in LoHi in your face. Even custom built planter boxes that make you feel like you are at the Botanic Gardens, line the rooftop. The indoor spaces are sleek and elegant. Even the basement features a Media Room with a wet bar, 4k Laser Projector, unbelievable sound a wine cellar and there is an ensuite for guests or teenagers. There is a whole house water filtration system, plus a reverse osmosis system. Heated driveway and walk. Electronics rack. Savant system with smart lighting and Sonos Sound. Every little detail to the nines.
Virtual Tour / Video
Property Level and Sizes
Interior Details
Exterior Details
Land Details
Exterior Construction
Financial Details
Schools
Location
Schools
Walk Score®
Contact Me
About Me & My Skills
You win when you work with me to achieve your next American Dream. In every step of your selling process, from my proven marketing to my skilled negotiating, you have me on your side and I am always available. You will say that you sold wisely as your home sells quickly for top dollar. We'll make a winning team.
To make more, whenever you are ready, call or text me at 303-944-1153.
My History
She graduated from Regis University in Denver with a BA in Business. She divorced in 1989 and married David in 1994 - gaining two stepdaughters, Suzanne and Erin.
She became a realtor in 1998 and has been with RE/MAX Masters Millennium since 2004. She has earned the designation of RE/MAX Hall of Fame; a CRS certification (only 1% of all realtors have this designation); the SRES (Senior Real Estate Specialist) certification; Diamond Circle Awards from South Metro Denver Realtors Association; and 5 Star Professional Awards.
She is the proud mother of 5 children - all productive, self sufficient and contributing citizens and grandmother of 8 grandchildren, so far...
My Video Introduction
Get In Touch
Complete the form below to send me a message.


 Menu
Menu