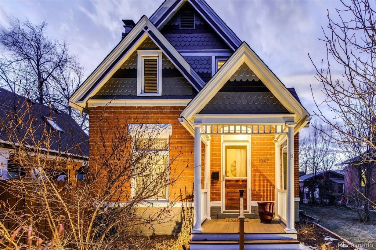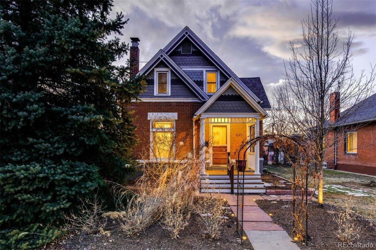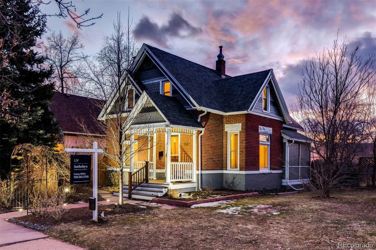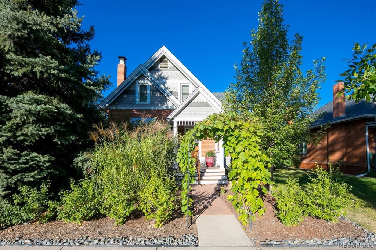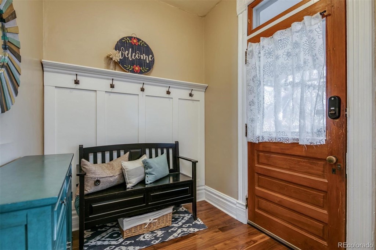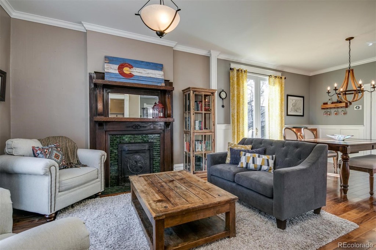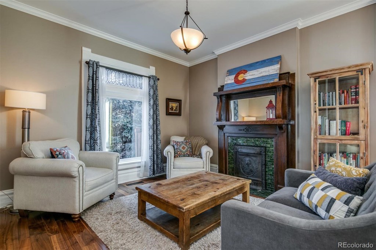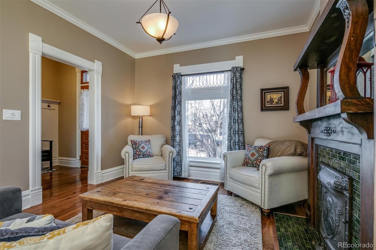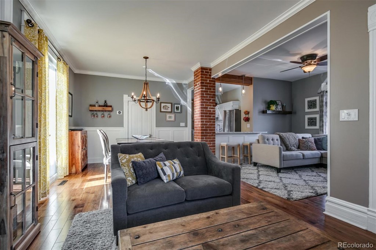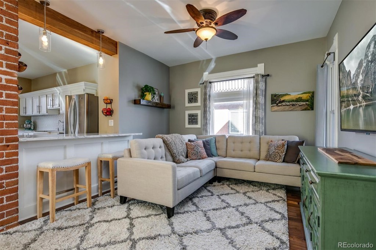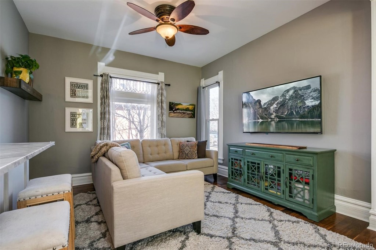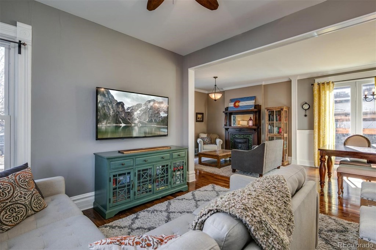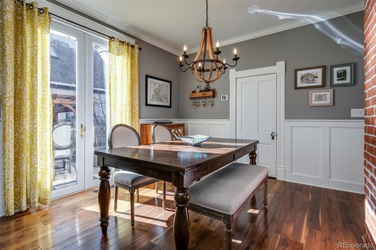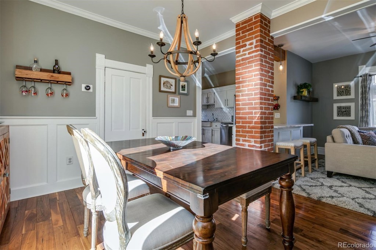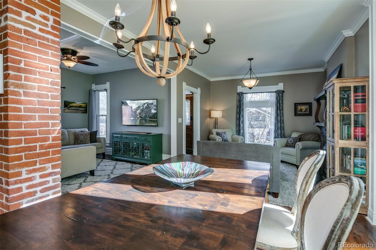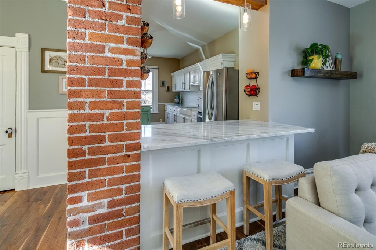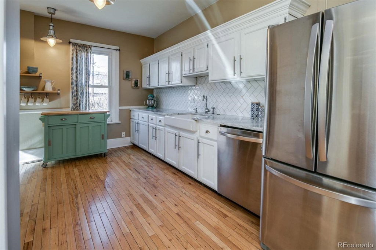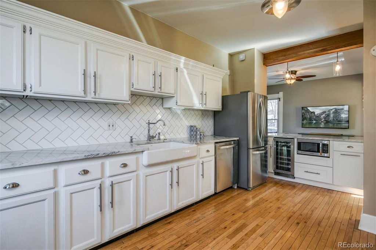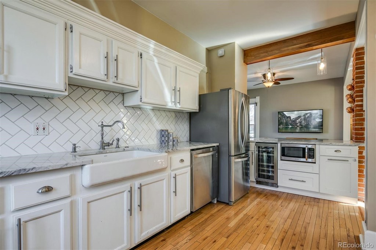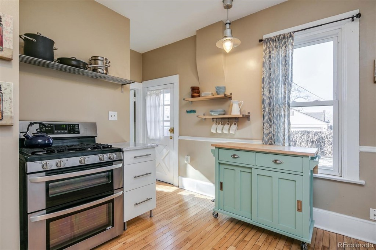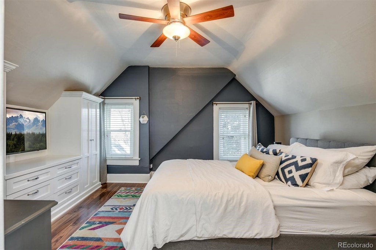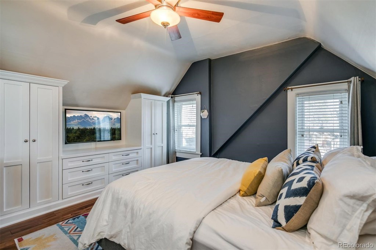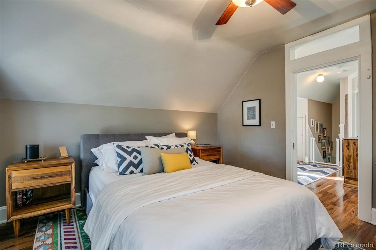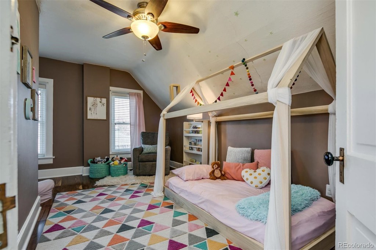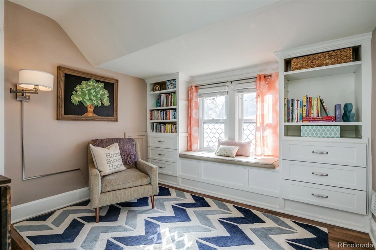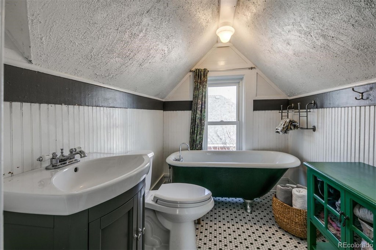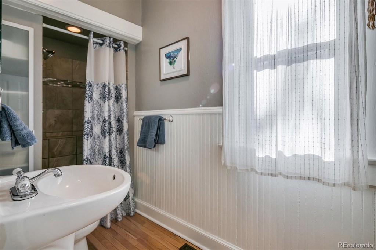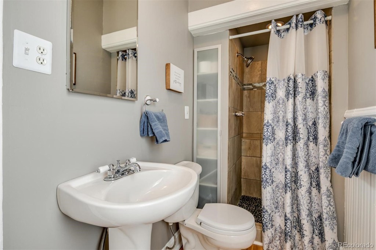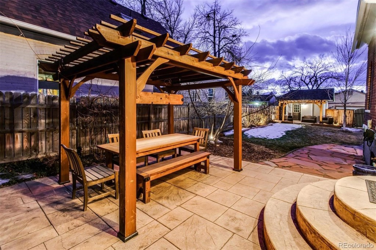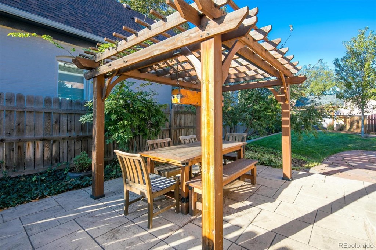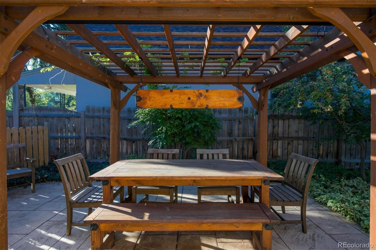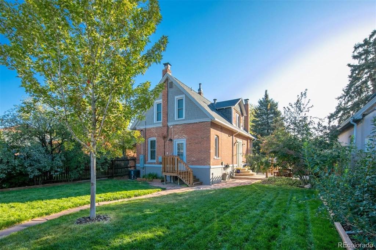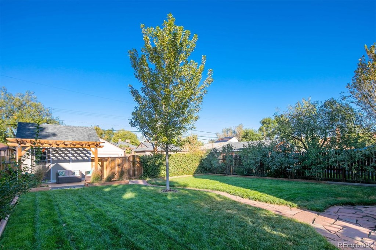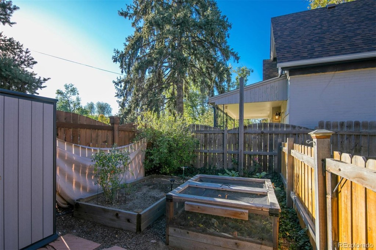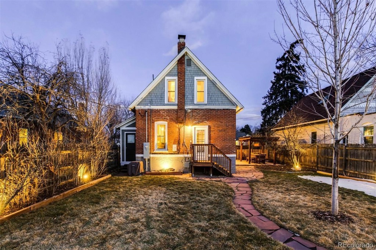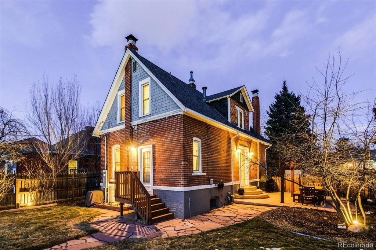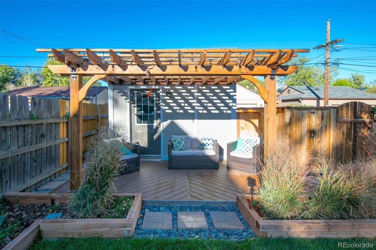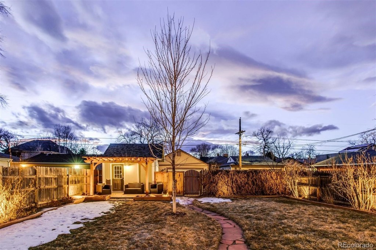Price
$650,000
Sqft
1633.00
Baths
2
Beds
2
Description
Stunning remodeled victorian in a prime central Platt Park location with rare zoning for Accessory Dwelling Unit (ADU). This smart home is both inviting and surprising! Lovingly maintained and updated over time, the kitchen has been fully remodeled with timeless finishes like marble countertops, farmhouse sink and herringbone subway backsplash. The owner also expanded and opened the kitchen to the living and dining areas. French doors lead out to the most amazing entertaining and family spaces! The yard is expansive and further enhanced with a smart HUE lighting system all controlled w/ your smartphone or alexa device. Raised garden beds, patio and a huge flat yard with rachio smart sprinklers. The shed is even cool!!!..with a bright window, deck and gorgeous pergola along with full electrical and a TV tied into the smart home features (cameras etc) - efficient storage for gear, tools or toys. 4 other sheds included - there's so much storage! The home encompasses the best of old world charm, modern smart upgrades and timeless finishes in the kitchen and bath selections. New Roof, Furnace, Central AC and 200amp Elec. Panel. Pear tree, roses and varied perennials surround the home for beauty throughout the seasons. 3 car off street parking or build a large garage with an ADU! This move-in ready home also offers many possibilities for future expansion to the south side of the home as well as to the rear of the lot if one so chooses (expansion in multiple directions) and with the rare ADU zoning this property's value should only increase with time in this fun and vibrant area. Steps to all the best restaurants and the largest farmer's market in Denver. Light rail is minutes away. Quick commutes to DTC, Downtown, DU and Cherry Creek. This thoughtfully maintained and upgraded home is move-in ready for its next owners to enjoy.
Virtual Tour / Video
Property Level and Sizes
Interior Details
Exterior Details
Land Details
Garage & Parking
Exterior Construction
Financial Details
Schools
Location
Schools
Walk Score®
Contact Me
About Me & My Skills
You win when you work with me to achieve your next American Dream. In every step of your selling process, from my proven marketing to my skilled negotiating, you have me on your side and I am always available. You will say that you sold wisely as your home sells quickly for top dollar. We'll make a winning team.
To make more, whenever you are ready, call or text me at 303-944-1153.
My History
She graduated from Regis University in Denver with a BA in Business. She divorced in 1989 and married David in 1994 - gaining two stepdaughters, Suzanne and Erin.
She became a realtor in 1998 and has been with RE/MAX Masters Millennium since 2004. She has earned the designation of RE/MAX Hall of Fame; a CRS certification (only 1% of all realtors have this designation); the SRES (Senior Real Estate Specialist) certification; Diamond Circle Awards from South Metro Denver Realtors Association; and 5 Star Professional Awards.
She is the proud mother of 5 children - all productive, self sufficient and contributing citizens and grandmother of 8 grandchildren, so far...
My Video Introduction
Get In Touch
Complete the form below to send me a message.


 Menu
Menu