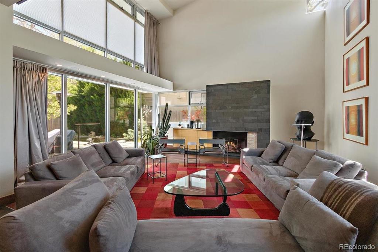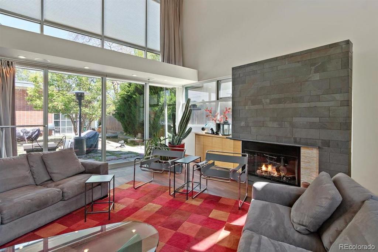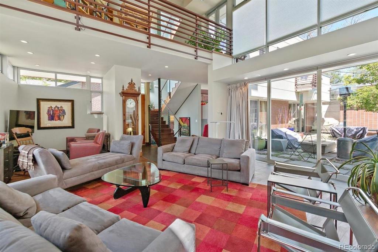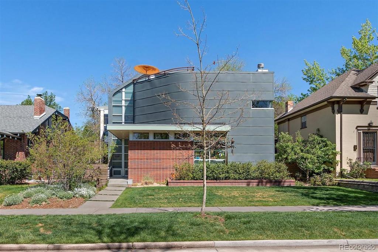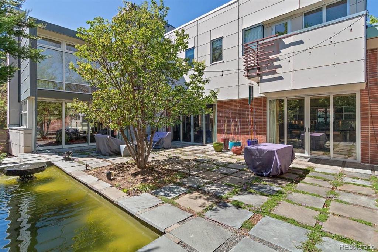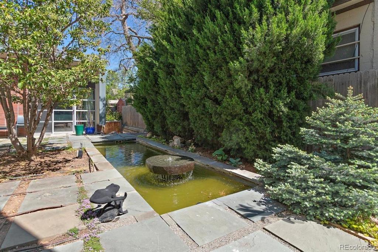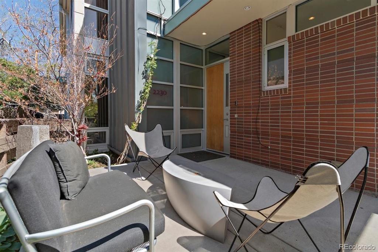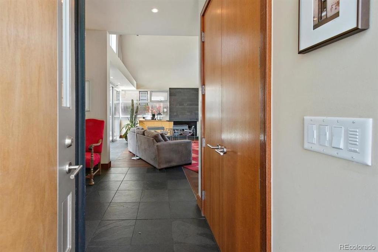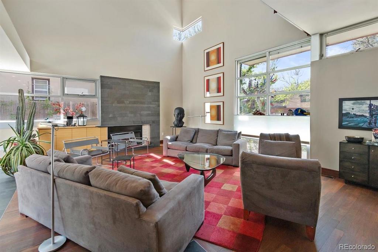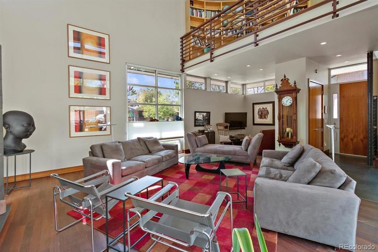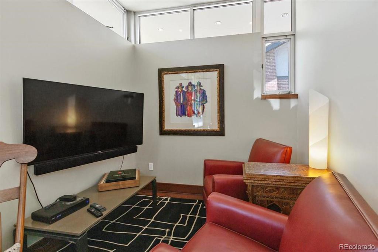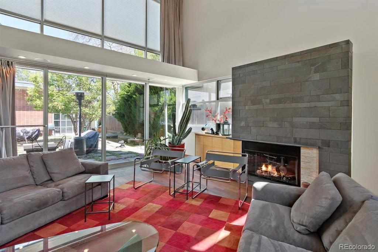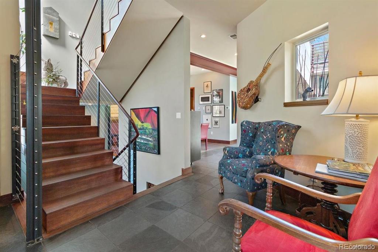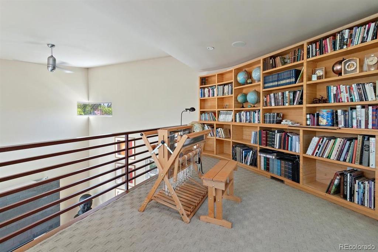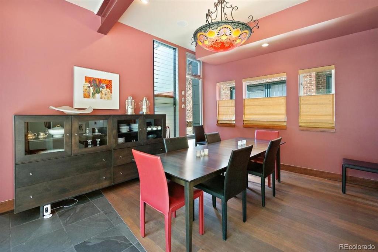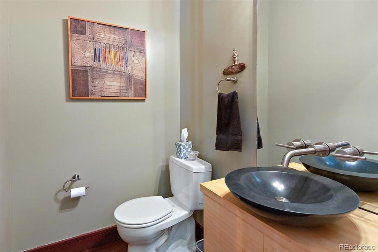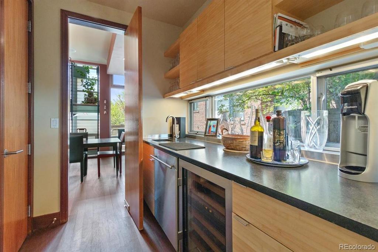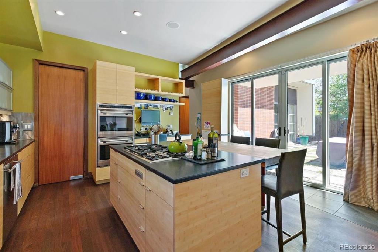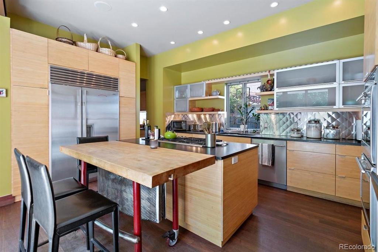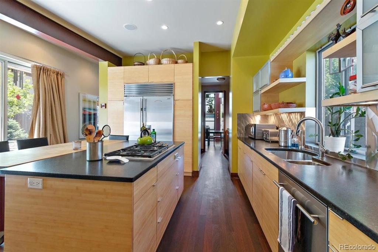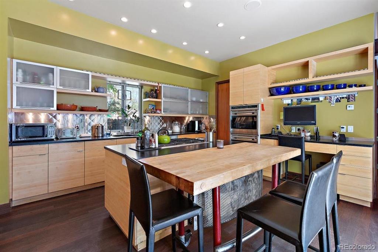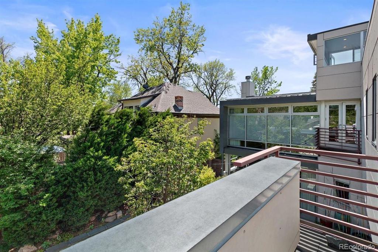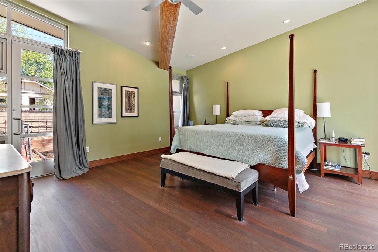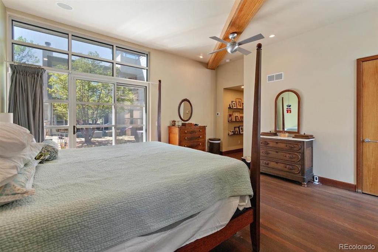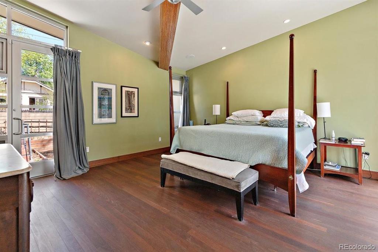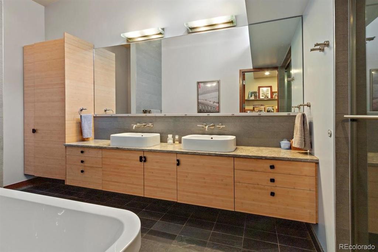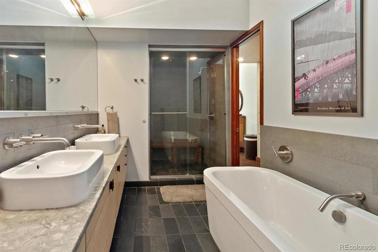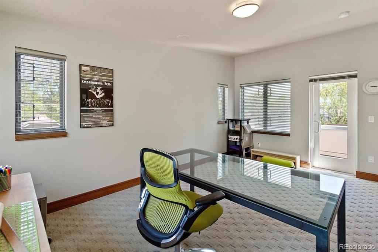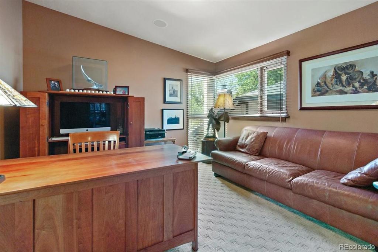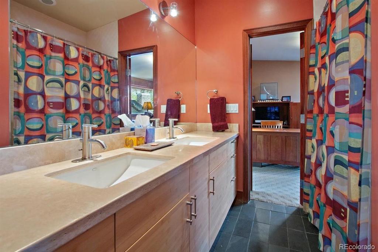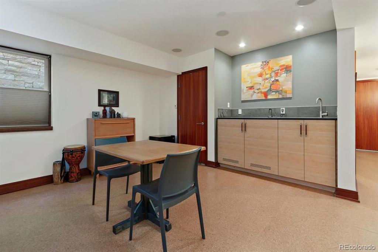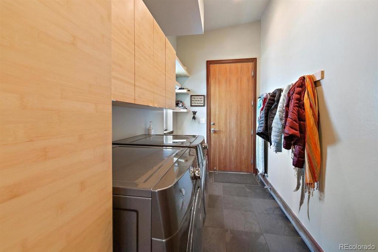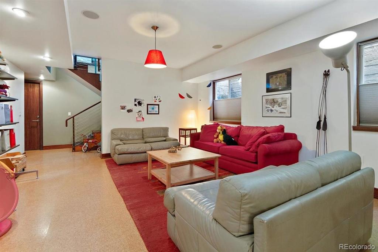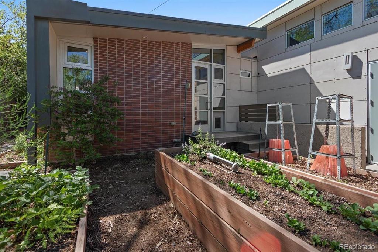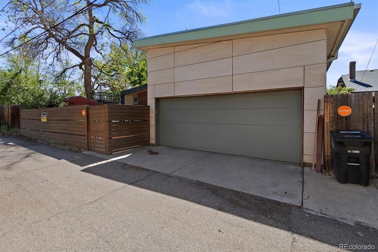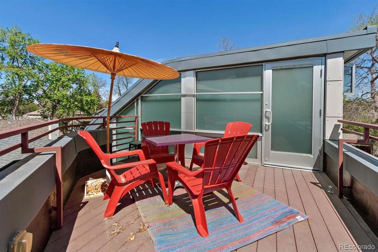Price
$1,400,000
Sqft
5537.00
Baths
4
Beds
4
Description
This ultra modern U-shaped build features soaring 2-story ceilings in the living room with floor-to-ceiling windows. As you pass through the downstairs, 3 pairs of sliding patio doors flood the space with natural light and open to a patio oasis with a lap pool size water feature, fountains, and ample entertainment space. The tranquil courtyard offers afternoon shade and a natural gas fireplace for evenings. The large main floor master features walk in closets, a 5-piece en suite bath with huge walk in steam shower, and access to two patios. The formal dining room offers a butlers pantry and wet bar with dishwasher, leading to the chef's kitchen with 6-burner gas stove, built in refrigerator, generous island, dishwasher and 2 wine refrigerators. The central staircase leads to a circular-shaped library overlooking the living room, with a jack and jill full bath separating two spacious bedrooms, with a deck to the south and a large rooftop deck in front. The finished basement features an expansive family room, guest bed and bath, a connoisseur wine room, a workshop with backyard egress stairs, and a storage room with egress window convertible to another bedroom. Defining details are Australian eucalyptus wood floors, a mature vegetable garden, programmable Lutron lighting system controlled at the front or back door, and surround sound in the courtyard, living and dining rooms, kitchen, master and both upstairs bedrooms. Motorized shades outside master bedroom and living room, motorized drapery in upper living room and 2 sets of drapery in the living room, dining and kitchen. Large dog door in master bedroom, oversized 2-car garage. Radiant floor heating and central air. Check out virtual tour https://player.vimeo.com/video/420266731
Virtual Tour / Video
Property Level and Sizes
Interior Details
Exterior Details
Land Details
Garage & Parking
Exterior Construction
Financial Details
Schools
Location
Schools
Walk Score®
Contact Me
About Me & My Skills
You win when you work with me to achieve your next American Dream. In every step of your selling process, from my proven marketing to my skilled negotiating, you have me on your side and I am always available. You will say that you sold wisely as your home sells quickly for top dollar. We'll make a winning team.
To make more, whenever you are ready, call or text me at 303-944-1153.
My History
She graduated from Regis University in Denver with a BA in Business. She divorced in 1989 and married David in 1994 - gaining two stepdaughters, Suzanne and Erin.
She became a realtor in 1998 and has been with RE/MAX Masters Millennium since 2004. She has earned the designation of RE/MAX Hall of Fame; a CRS certification (only 1% of all realtors have this designation); the SRES (Senior Real Estate Specialist) certification; Diamond Circle Awards from South Metro Denver Realtors Association; and 5 Star Professional Awards.
She is the proud mother of 5 children - all productive, self sufficient and contributing citizens and grandmother of 8 grandchildren, so far...
My Video Introduction
Get In Touch
Complete the form below to send me a message.


 Menu
Menu