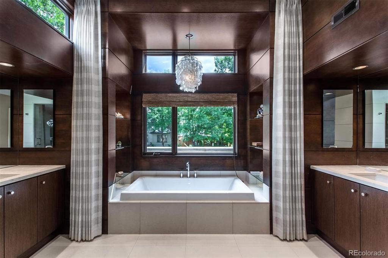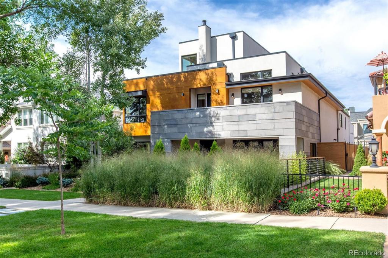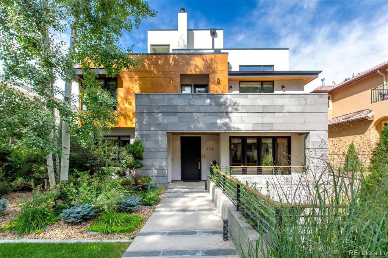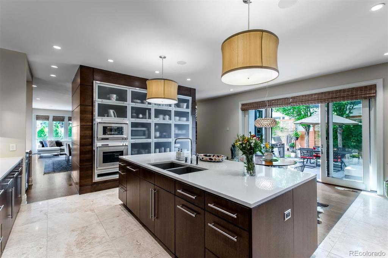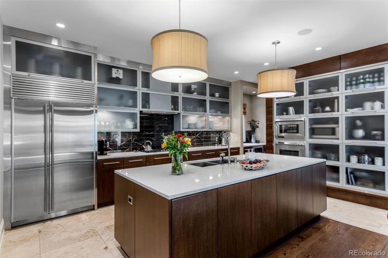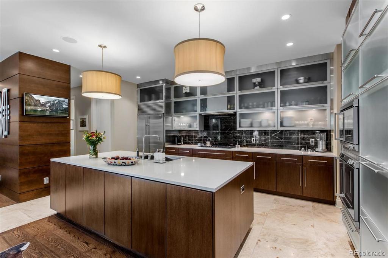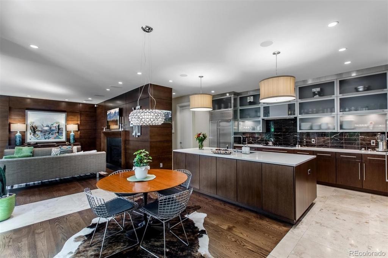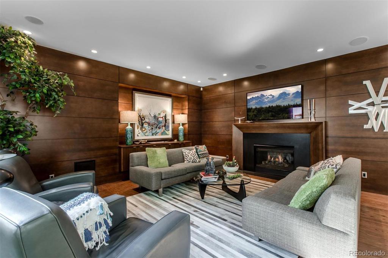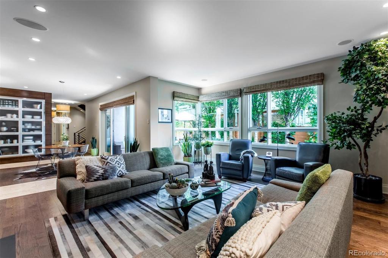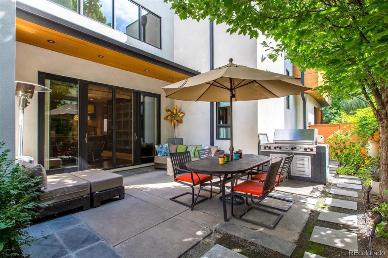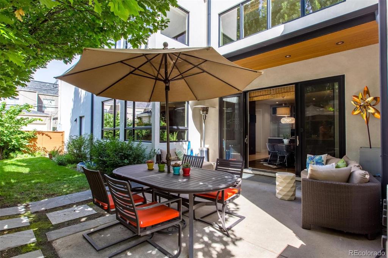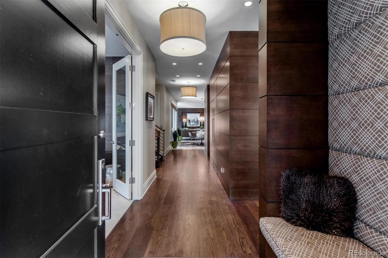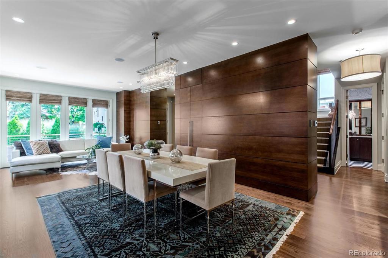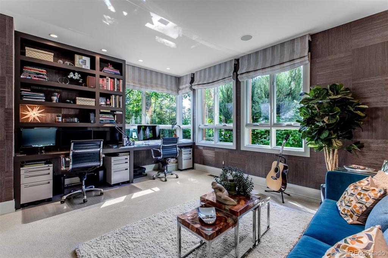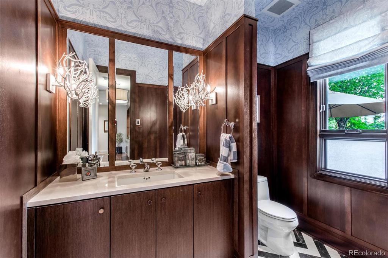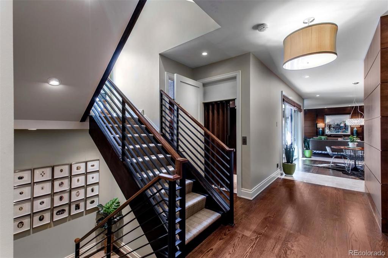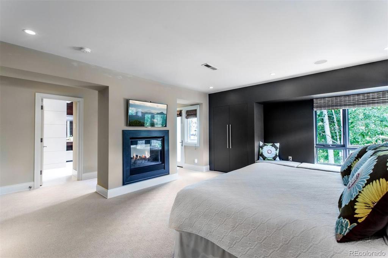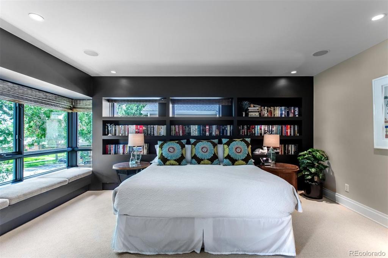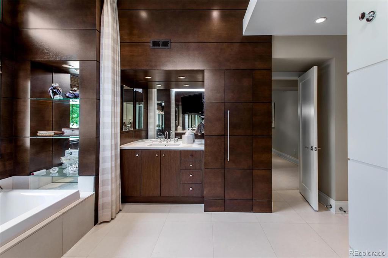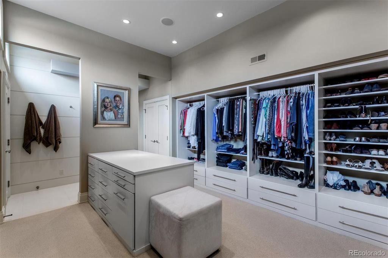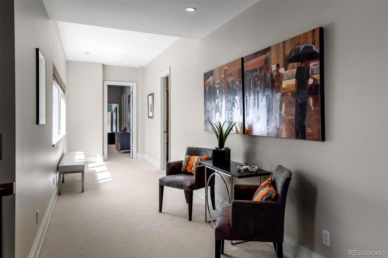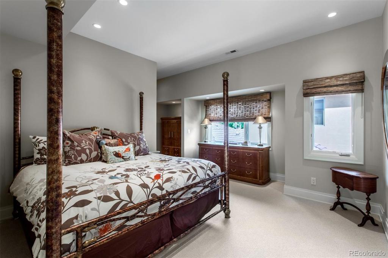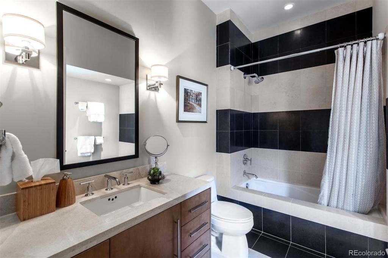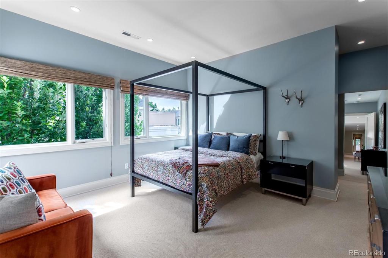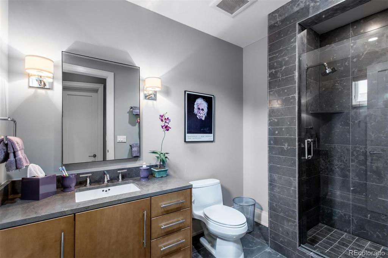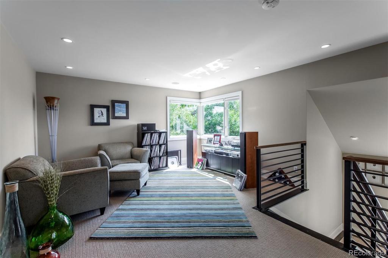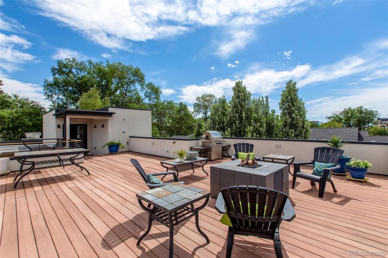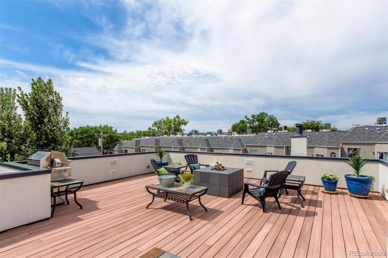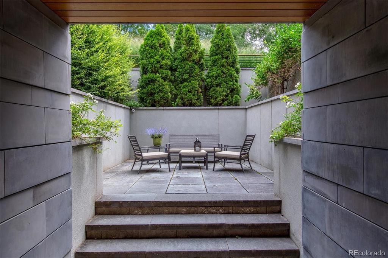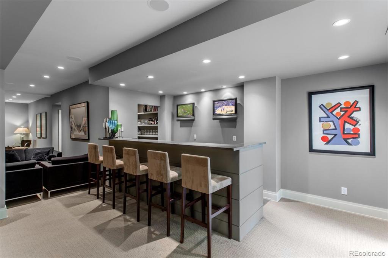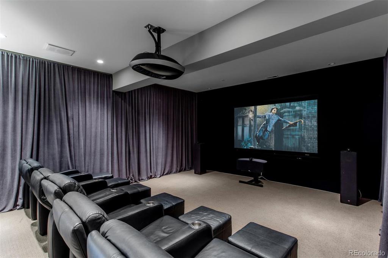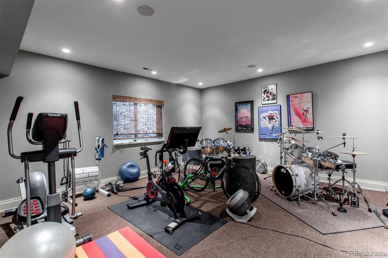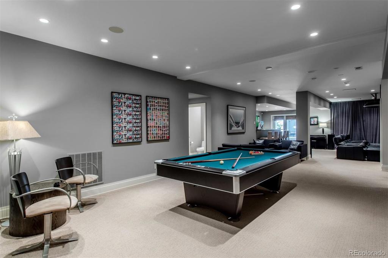Price
$2,975,000
Sqft
6937.00
Baths
6
Beds
4
Description
555 Clayton Street..... a timeless contemporary by the renowned architectural firm of Alvarez Morris. This home inspires you with multiple sun-drenched rooms, spectacular millwork, an awe-inspiring top floor deck with fire pit, gracious master suite with a spa-like bath and impressive closet, comfortable home theater, wet bar and large recreation room within an expansive walk-out basement, convenient elevator and a massive 3 bay garage that could easily be converted to handle 6 cars! The thoughtful lay-out features 4 large bedrooms, a gourmet Thurston kitchen adjacent to an inviting family room, a large light filled study, a dining room capable of seating 14 and an entertaining patio with garden and lawn (unique for Cherry Creek!). This "Smart Home" can be controlled from anywhere with new technology that monitors virtually everything. Ideally situated ... mere steps from Denver's finest shopping district. 555 Clayton ... a wonderful opportunity for the most discerning buyers.
Property Level and Sizes
Interior Details
Exterior Details
Land Details
Garage & Parking
Exterior Construction
Financial Details
Schools
Location
Schools
Walk Score®
Contact Me
About Me & My Skills
You win when you work with me to achieve your next American Dream. In every step of your selling process, from my proven marketing to my skilled negotiating, you have me on your side and I am always available. You will say that you sold wisely as your home sells quickly for top dollar. We'll make a winning team.
To make more, whenever you are ready, call or text me at 303-944-1153.
My History
She graduated from Regis University in Denver with a BA in Business. She divorced in 1989 and married David in 1994 - gaining two stepdaughters, Suzanne and Erin.
She became a realtor in 1998 and has been with RE/MAX Masters Millennium since 2004. She has earned the designation of RE/MAX Hall of Fame; a CRS certification (only 1% of all realtors have this designation); the SRES (Senior Real Estate Specialist) certification; Diamond Circle Awards from South Metro Denver Realtors Association; and 5 Star Professional Awards.
She is the proud mother of 5 children - all productive, self sufficient and contributing citizens and grandmother of 8 grandchildren, so far...
My Video Introduction
Get In Touch
Complete the form below to send me a message.


 Menu
Menu