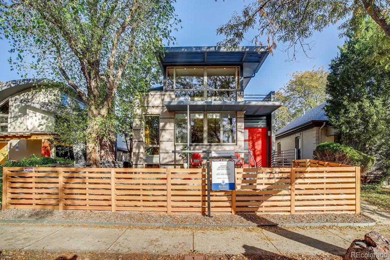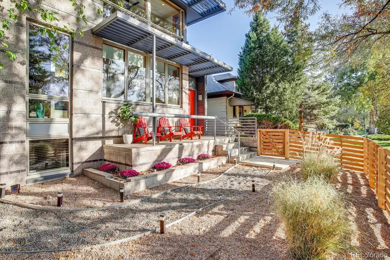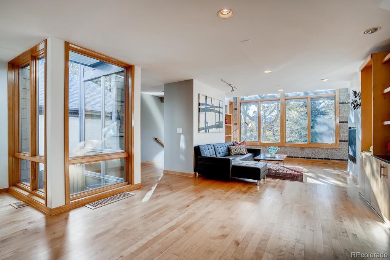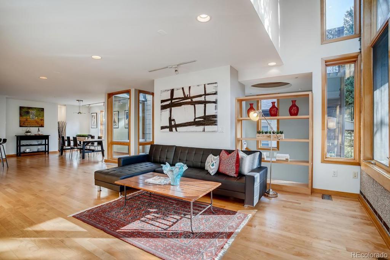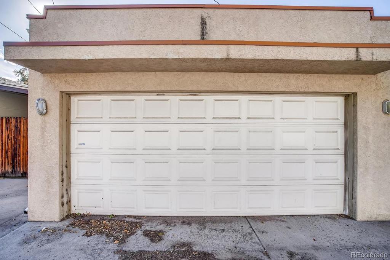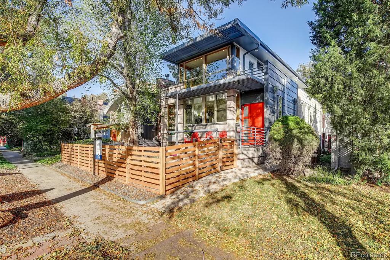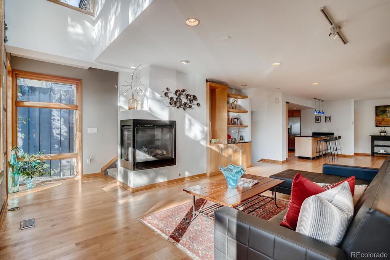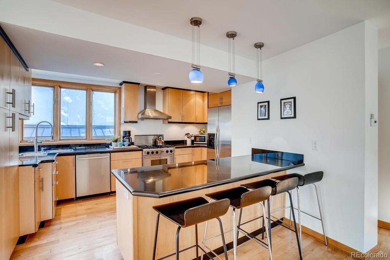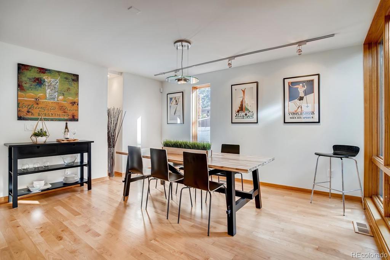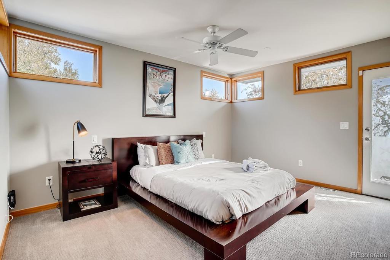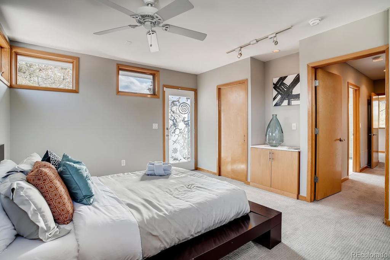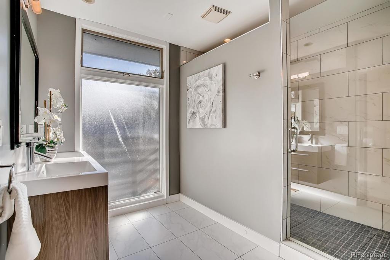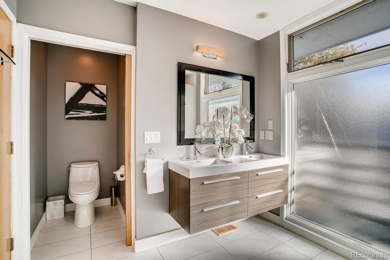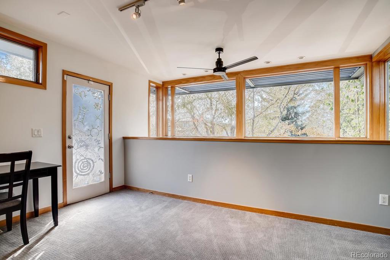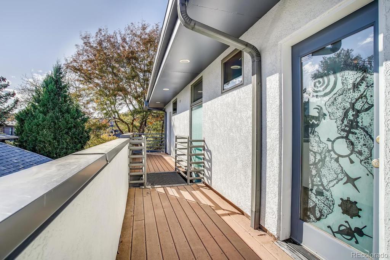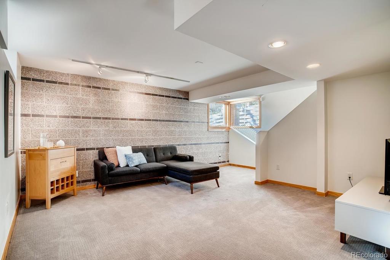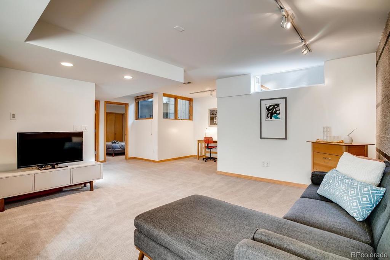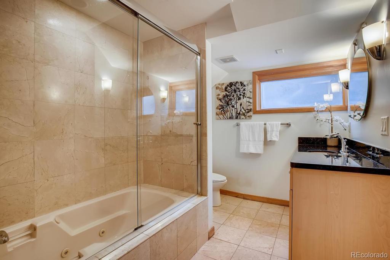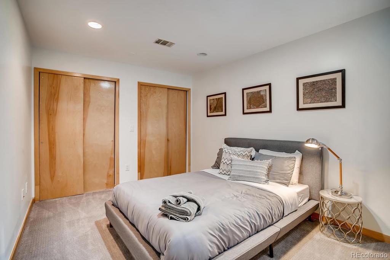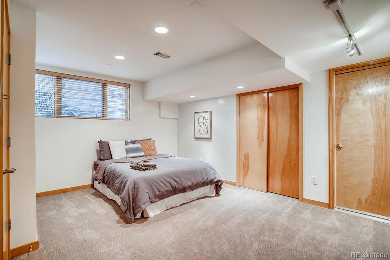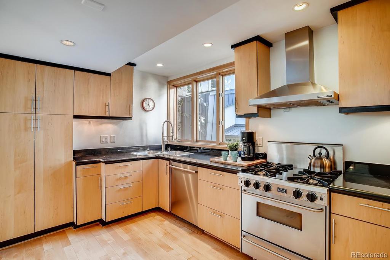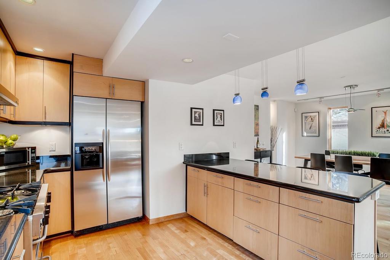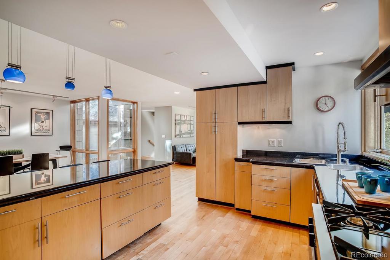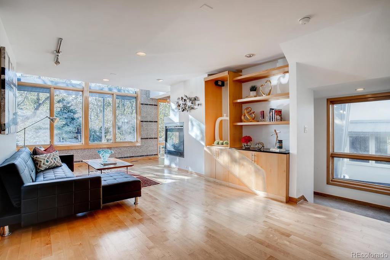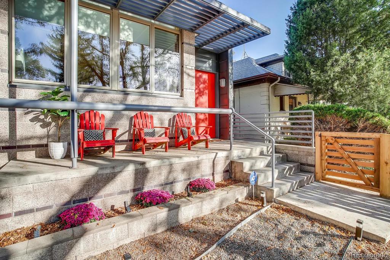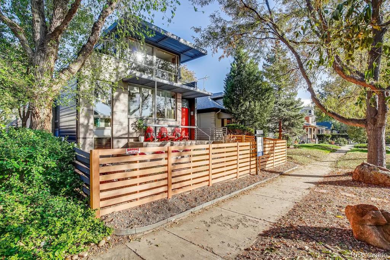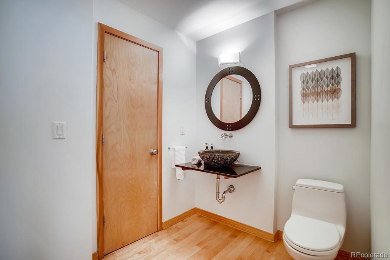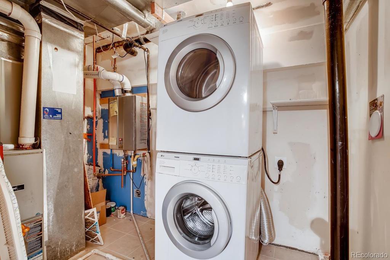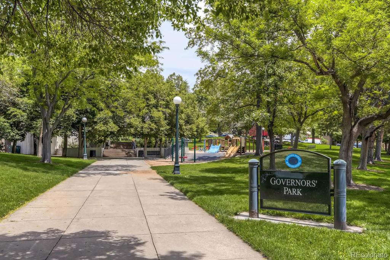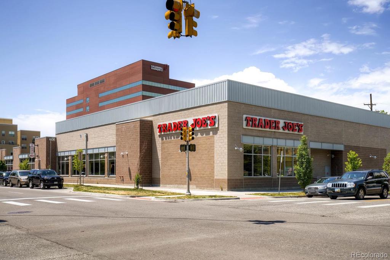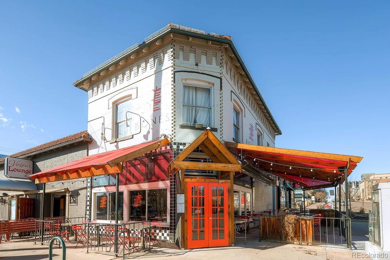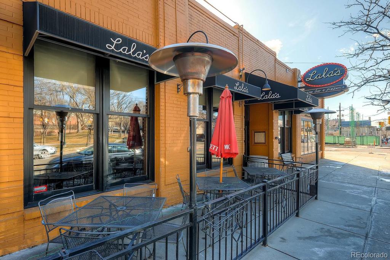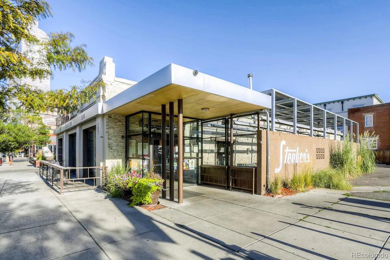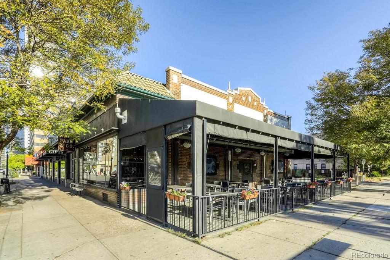Price
$778,500
Sqft
2742.00
Baths
3
Beds
4
Description
Contingent offer fell through. Not your cookie cutter attached home! Original custom design contemporary home with personality that’s close to Cherry Creek and Denver Country Club! Walking distance to numerous neighborhood shops and restaurants including Trader Joes! Completely redesigned master bathroom w/ massive walk-in shower. Soaring 2-story windows that capture the character of this home. Clean and functional space that is spacious and bright! New Rinnai Tankless water system. Private Master suite upstairs with separate space that can be used as a study, loft area or 2nd bedroom. 2 laundry spaces in upper level and basement. Enjoy the outdoors with it's own private 2nd story patio! Finished basement with 2 additional bedrooms and large living space plus a full bath. 2 car detached garage with extra storage space and fenced front yard with covered patio. Don't miss out, priced to sell! Built by Award winning architect: http://semplebrown.com/
Virtual Tour / Video
Property Level and Sizes
Interior Details
Exterior Details
Land Details
Exterior Construction
Financial Details
Schools
Location
Schools
Walk Score®
Contact Me
About Me & My Skills
You win when you work with me to achieve your next American Dream. In every step of your selling process, from my proven marketing to my skilled negotiating, you have me on your side and I am always available. You will say that you sold wisely as your home sells quickly for top dollar. We'll make a winning team.
To make more, whenever you are ready, call or text me at 303-944-1153.
My History
She graduated from Regis University in Denver with a BA in Business. She divorced in 1989 and married David in 1994 - gaining two stepdaughters, Suzanne and Erin.
She became a realtor in 1998 and has been with RE/MAX Masters Millennium since 2004. She has earned the designation of RE/MAX Hall of Fame; a CRS certification (only 1% of all realtors have this designation); the SRES (Senior Real Estate Specialist) certification; Diamond Circle Awards from South Metro Denver Realtors Association; and 5 Star Professional Awards.
She is the proud mother of 5 children - all productive, self sufficient and contributing citizens and grandmother of 8 grandchildren, so far...
My Video Introduction
Get In Touch
Complete the form below to send me a message.


 Menu
Menu