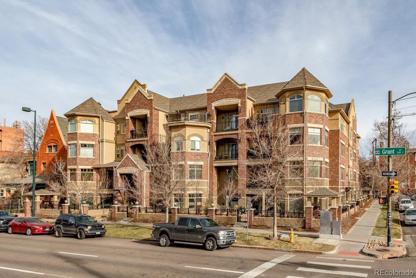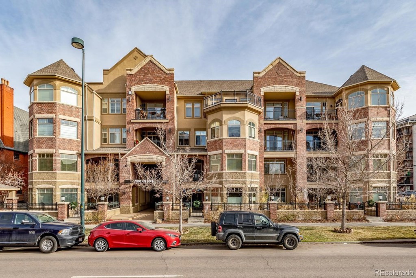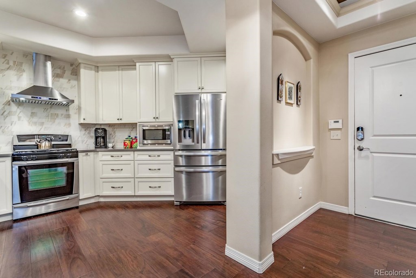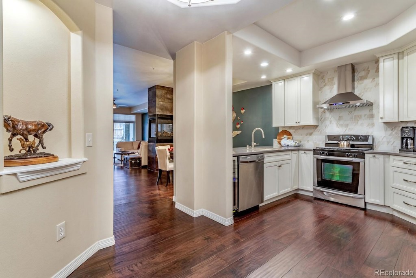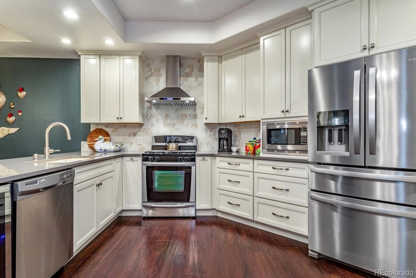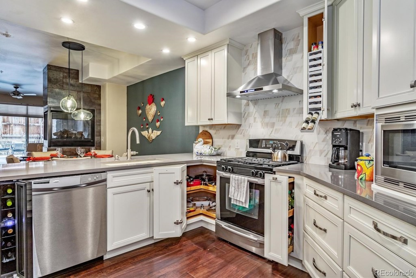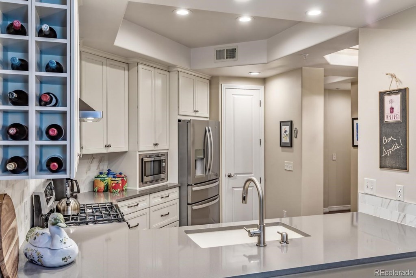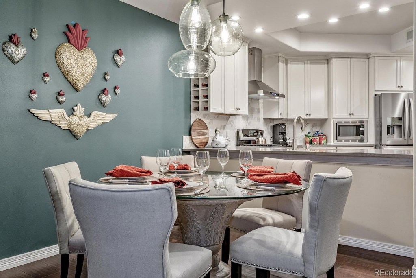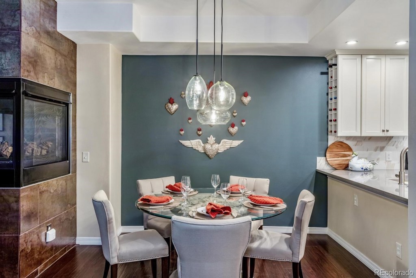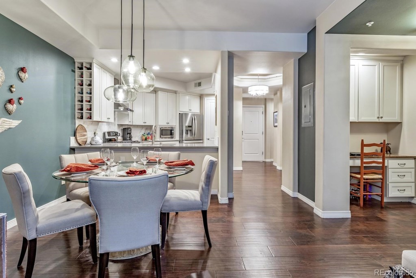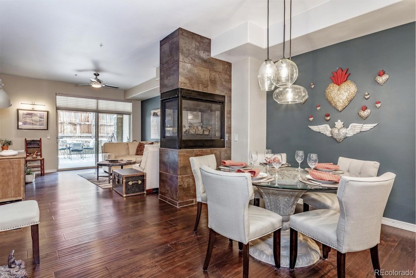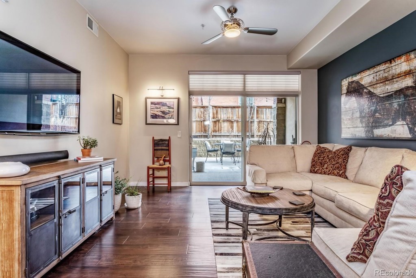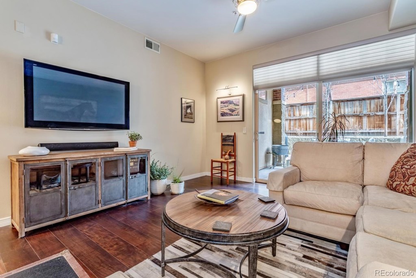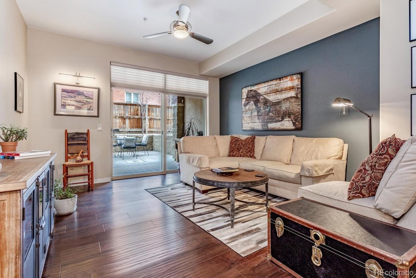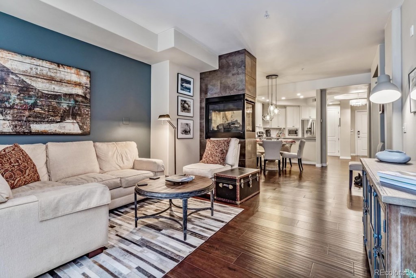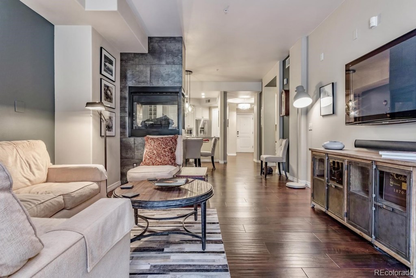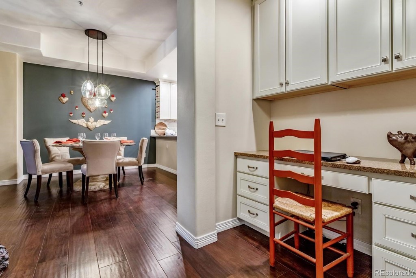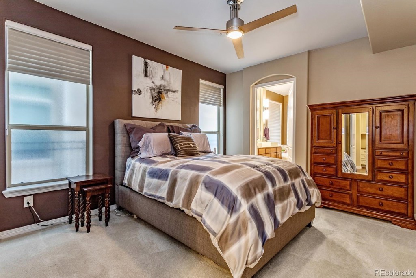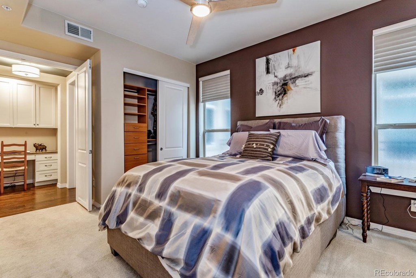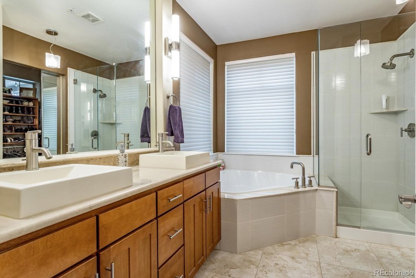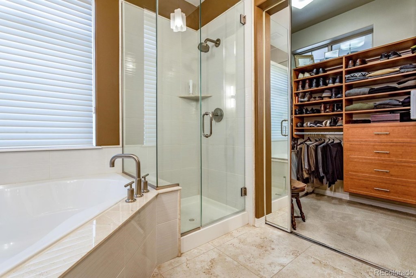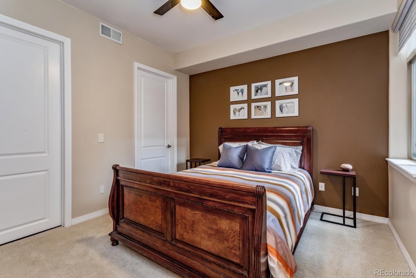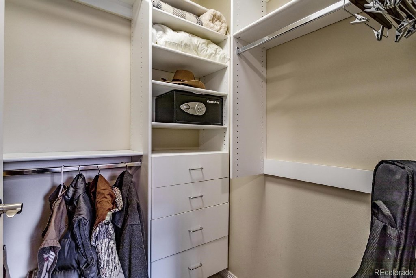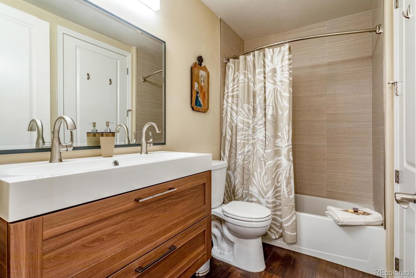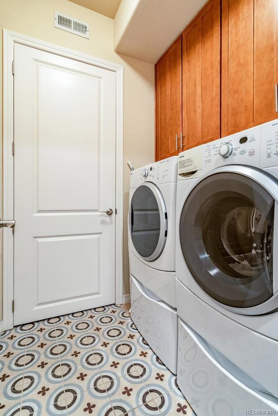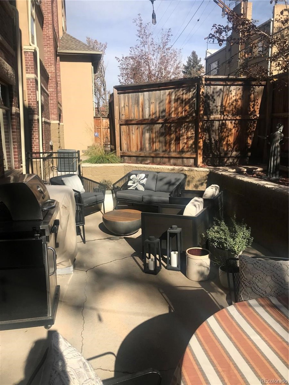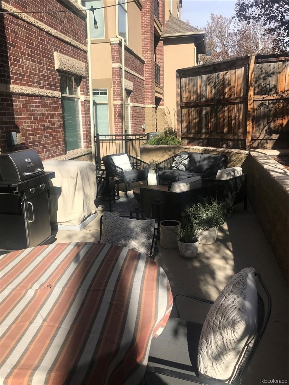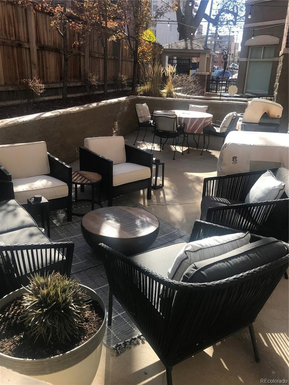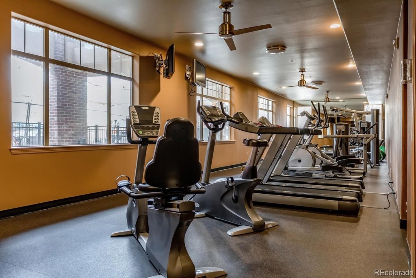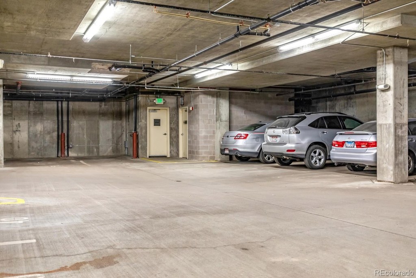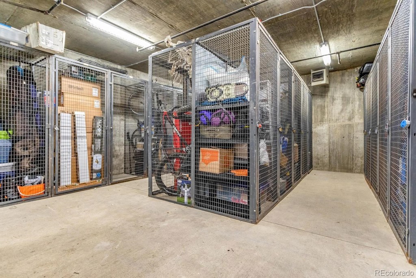Price
$525,000
Sqft
1394.00
Baths
2
Beds
2
Description
THIS is the unit you have been waiting for, Main level condo with 550sf of PRIVATE patio that enlarges your outdoor living and alfresco entertaining space, creating options for gardeners and pet lovers alike! A SECLUDED oasis seldom offered in the heart of the city. The kitchen features a gas range with hood, European wine chiller, custom pantry, composite Blanco sink and quartz c/tops. Unit is showcased by LED lighting and art niches. His and her custom closets in MB (1 walk-in), heated tile floor, beautiful soaking tub and frame-less shower enclosure. The space optimization is unbelievable and includes in-unit laundry room and storage area. Dark hand-hewn plank flooring, separate computer desk area and 3-way fireplace are just some of the highlights with over $30K in upgrades. The complex itself, built in 2006, has only 29 units and offers a weight room, heated underground parking (2 spaces) and additional storage area within a secured building. All this, in the highly sought after neighborhood of Capital Hill ranked among the top desirable areas of Denver, combined with downtown living! To tour your new neighborhood: http://www.theknow.denverpost.com/neighborhoods/capitol-hill/http://www.niche.com/places-to-live/n/capitol-hill-denver-co/rankingsPet number limit
Virtual Tour / Video
Property Level and Sizes
Interior Details
Exterior Details
Land Details
Garage & Parking
Exterior Construction
Financial Details
Schools
Location
Schools
Walk Score®
Contact Me
About Me & My Skills
You win when you work with me to achieve your next American Dream. In every step of your selling process, from my proven marketing to my skilled negotiating, you have me on your side and I am always available. You will say that you sold wisely as your home sells quickly for top dollar. We'll make a winning team.
To make more, whenever you are ready, call or text me at 303-944-1153.
My History
She graduated from Regis University in Denver with a BA in Business. She divorced in 1989 and married David in 1994 - gaining two stepdaughters, Suzanne and Erin.
She became a realtor in 1998 and has been with RE/MAX Masters Millennium since 2004. She has earned the designation of RE/MAX Hall of Fame; a CRS certification (only 1% of all realtors have this designation); the SRES (Senior Real Estate Specialist) certification; Diamond Circle Awards from South Metro Denver Realtors Association; and 5 Star Professional Awards.
She is the proud mother of 5 children - all productive, self sufficient and contributing citizens and grandmother of 8 grandchildren, so far...
My Video Introduction
Get In Touch
Complete the form below to send me a message.


 Menu
Menu