444 17th Street #703
Denver, CO 80202 — Denver county
Price
$412,000
Sqft
1065.00 SqFt
Baths
2
Beds
2
Description
Imagine living in a building listed on the National Register of Historic Places! This beautiful, spacious, light-filled corner unit in Midland Lofts will feel like home the minute you walk in. Soaring ceilings and huge windows with new Sunshade blinds frame city scenes. This newly painted, condo has a spacious owner's suite, large walk-in closet and ensuite bath with a soaking tub. The large second bedroom is discretely located on the opposite side of the unit with an adjacent ¾ bath. Perfect for a roommate or private den! The kitchen is open to the dining area and living room and has all new Kitchenaid black stainless appliances. Majority of lights have dimmer switches. Central air will ensure your comfort during the hot summer months! Reserved, secured parking space in the lot behind the building is included. The laundry is just out your front door, free of course! An assigned storage unit (#28) is in the basement. Seller recently spent $15K on new appliances, window coverings and paint. The fitness center is located on the second floor. Downtown life was never so good! Amazing food, sports, entertainment and nightlife is in your backyard!
Property Level and Sizes
SqFt Lot
0.00
Lot Features
Block Counters, Entrance Foyer, Laminate Counters, Master Suite, No Stairs, Open Floorplan, Synthetic Counters, Walk-In Closet(s)
Common Walls
End Unit
Interior Details
Interior Features
Block Counters, Entrance Foyer, Laminate Counters, Master Suite, No Stairs, Open Floorplan, Synthetic Counters, Walk-In Closet(s)
Appliances
Dishwasher, Disposal, Microwave, Refrigerator, Self Cleaning Oven
Laundry Features
Common Area
Electric
Central Air
Flooring
Concrete, Laminate
Cooling
Central Air
Heating
Forced Air, Hot Water
Utilities
Cable Available, Electricity Available, Electricity Connected, Phone Available
Exterior Details
Lot View
City
Water
Public
Sewer
Public Sewer
Land Details
Road Surface Type
Paved
Garage & Parking
Parking Spaces
1
Parking Features
Asphalt
Exterior Construction
Roof
Composition
Construction Materials
Brick
Architectural Style
Loft
Window Features
Double Pane Windows, Window Coverings
Security Features
Carbon Monoxide Detector(s),Key Card Entry,Secured Garage/Parking,Security Entrance,Smoke Detector(s)
Builder Source
Public Records
Financial Details
PSF Total
$383.10
PSF Finished
$383.10
PSF Above Grade
$383.10
Previous Year Tax
2010.00
Year Tax
2019
Primary HOA Management Type
Professionally Managed
Primary HOA Name
Advanced HOA
Primary HOA Phone
303-482-2213
Primary HOA Website
www.advancehoa.com
Primary HOA Amenities
Elevator(s),Fitness Center,Laundry
Primary HOA Fees Included
Insurance, Maintenance Structure, Snow Removal, Trash
Primary HOA Fees
428.00
Primary HOA Fees Frequency
Monthly
Primary HOA Fees Total Annual
5136.00
Location
Schools
Elementary School
Greenlee
Middle School
Grant
High School
West
Walk Score®
Contact me about this property
Vickie Hall
RE/MAX Professionals
6020 Greenwood Plaza Boulevard
Greenwood Village, CO 80111, USA
6020 Greenwood Plaza Boulevard
Greenwood Village, CO 80111, USA
- (303) 944-1153 (Mobile)
- Invitation Code: denverhomefinders
- vickie@dreamscanhappen.com
- https://DenverHomeSellerService.com
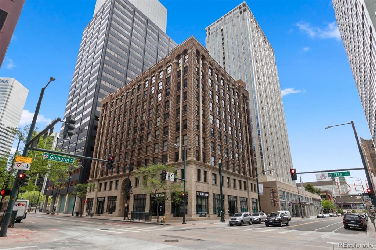
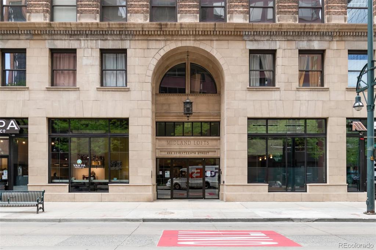
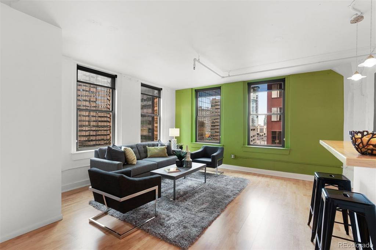
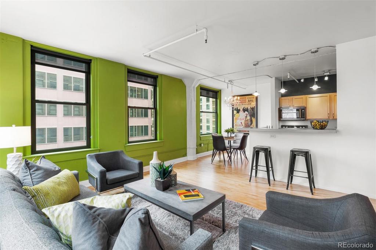
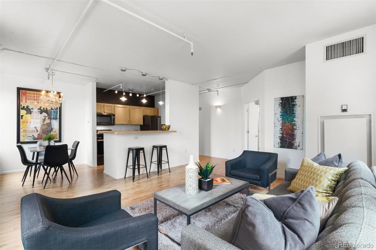
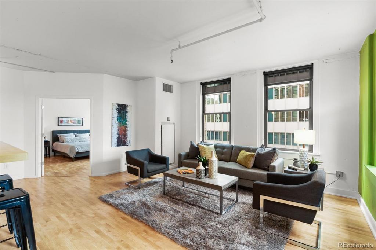
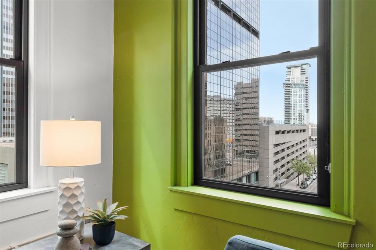
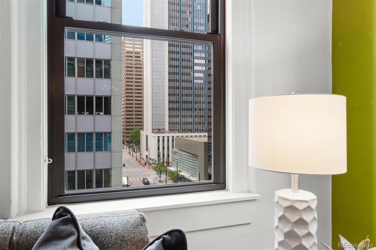
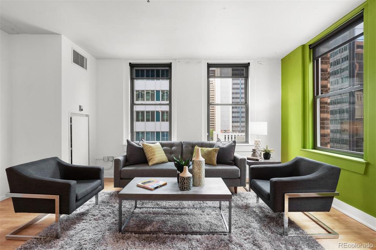
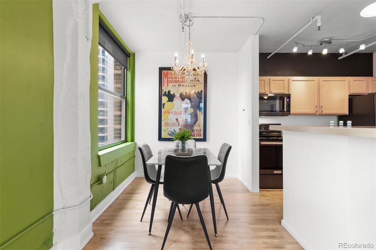
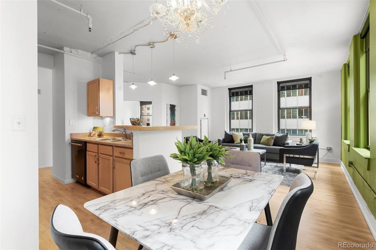
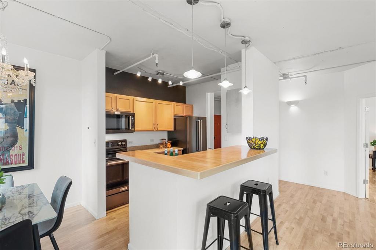
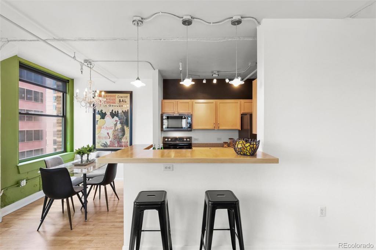
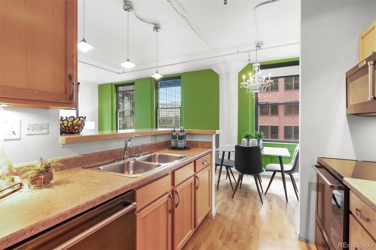
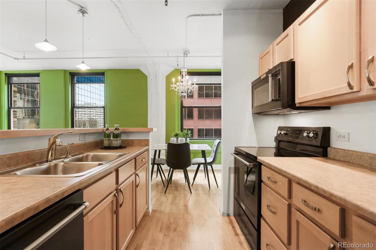
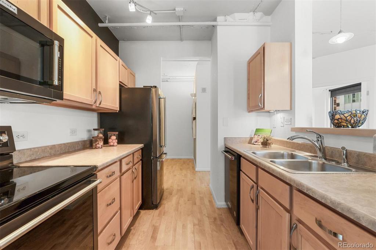
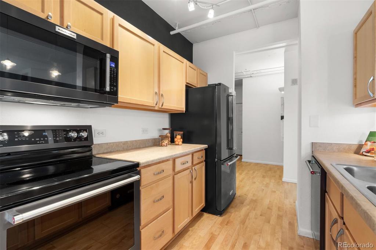
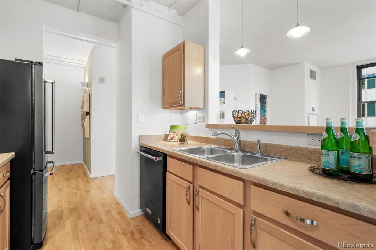
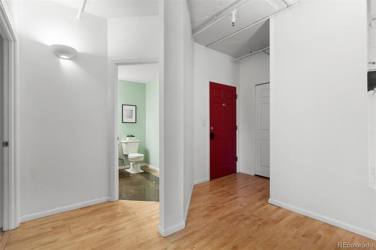
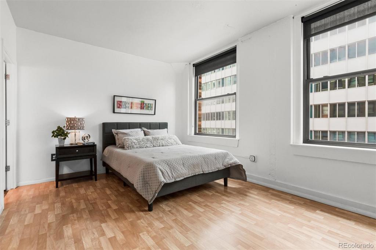
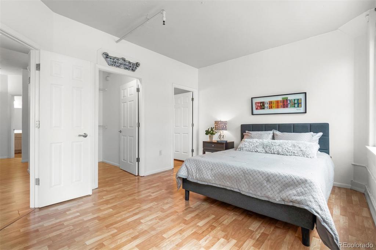
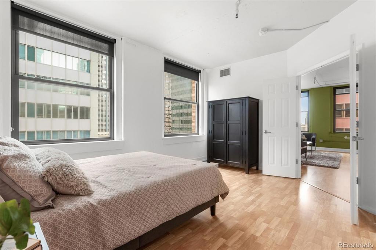
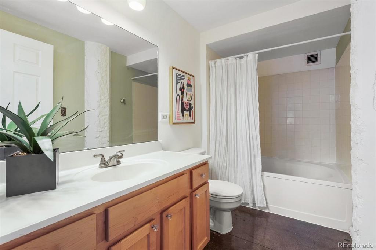
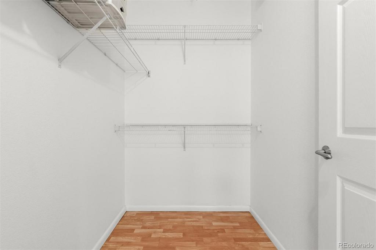
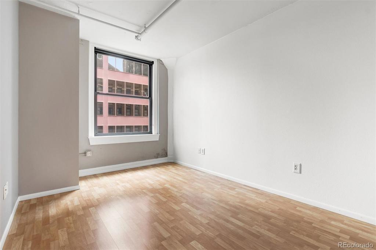
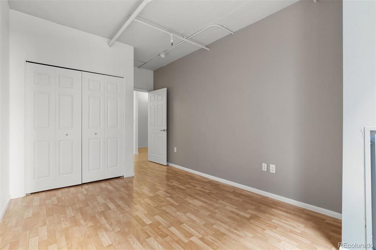
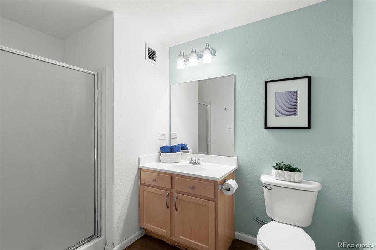
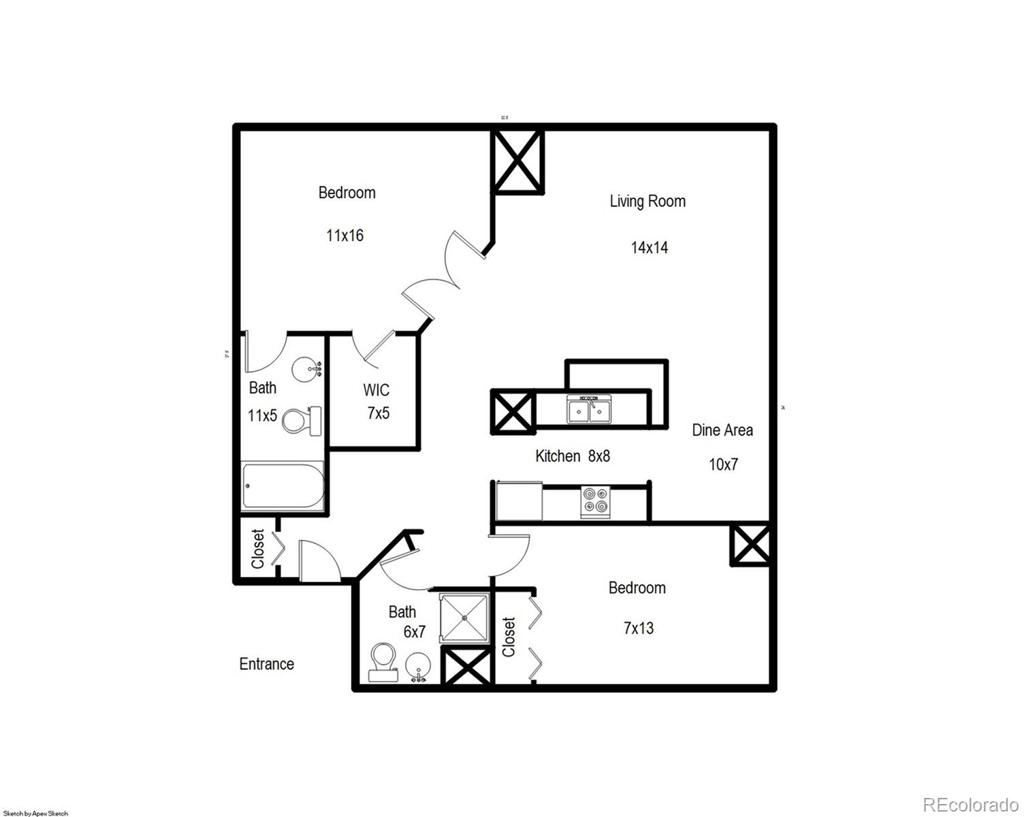
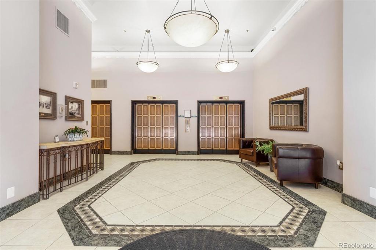
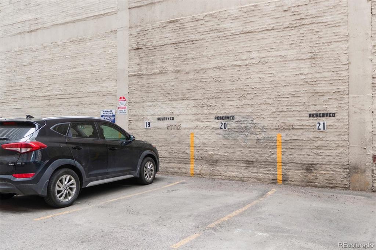
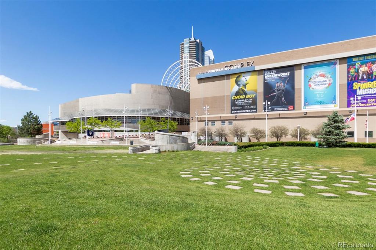
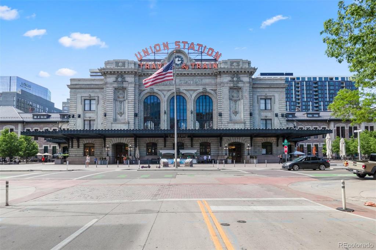
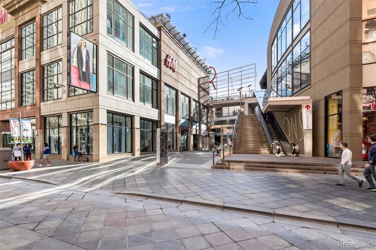
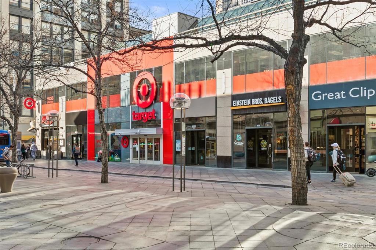
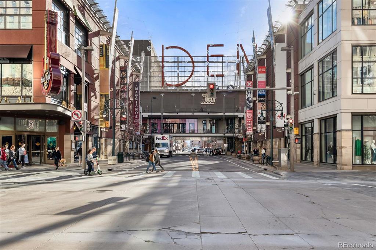
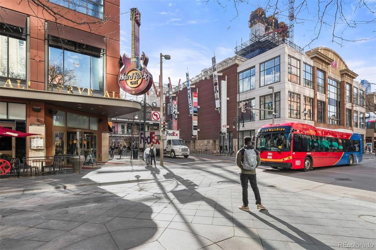
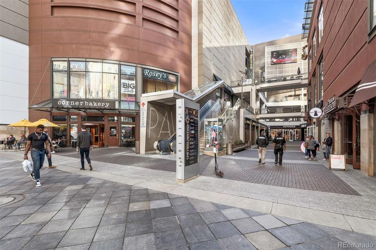
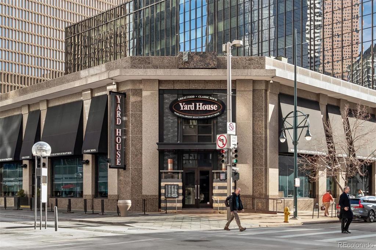
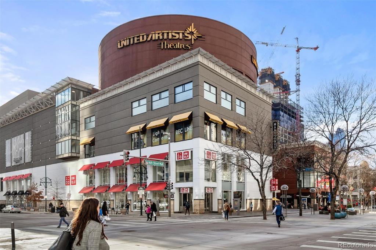


 Menu
Menu


