2955 Inca Street #2L
Denver, CO 80202 — Denver county
Price
$545,000
Sqft
1350.00 SqFt
Baths
1
Beds
1
Description
Welcome home to some of the finest urban living in Denver! This expansive, modern loft boasts industrial design elements with countless upgrades to the builder model. Including, but not limited to, an elevated bedroom suite enclosed in glass panels, Lutron lighting controls, updated bath, exposed ductwork, industrial timber beams and rafters, hardwood floors and updated quartz countertops. Designer touches throughout! There is an incredible amount of smart storage in this open concept unit with an abundance of natural light from the southwestern views and 11 foot ceilings. The unit includes an in-residence washer/dryer, 1 deeded parking space and storage unit in the below ground parking garage. Enjoy the easy convenience to LoDo, Ballpark, RiNo, Confluence Park, Coors Field and the new and improved Union Station. Light rail and bike trails are right out your door as well as countless trendy and upscale restaurants, bars and nightlife. A true urban oasis!
Property Level and Sizes
SqFt Lot
20314.00
Lot Features
Audio/Video Controls, Built-in Features, Eat-in Kitchen, Elevator, Granite Counters, Kitchen Island, No Stairs, Open Floorplan, Smart Lights, Smart Thermostat, Smoke Free, Solid Surface Counters, Stone Counters
Lot Size
0.47
Foundation Details
Structural
Common Walls
1 Common Wall
Interior Details
Interior Features
Audio/Video Controls, Built-in Features, Eat-in Kitchen, Elevator, Granite Counters, Kitchen Island, No Stairs, Open Floorplan, Smart Lights, Smart Thermostat, Smoke Free, Solid Surface Counters, Stone Counters
Appliances
Convection Oven, Cooktop, Dishwasher, Dryer, Freezer, Microwave, Oven, Range Hood, Refrigerator, Self Cleaning Oven, Washer
Laundry Features
In Unit
Electric
Central Air
Flooring
Tile, Wood
Cooling
Central Air
Heating
Forced Air
Utilities
Cable Available, Electricity Available, Electricity Connected, Internet Access (Wired), Natural Gas Available, Natural Gas Connected, Phone Available
Exterior Details
Features
Balcony
Lot View
City
Water
Public
Sewer
Public Sewer
Land Details
PPA
1159574.47
Road Frontage Type
Public Road
Road Responsibility
Public Maintained Road
Road Surface Type
Paved
Garage & Parking
Parking Spaces
1
Parking Features
220 Volts, Heated Garage, Lighted, Storage, Underground
Exterior Construction
Roof
Other
Construction Materials
Brick, Frame, Metal Siding
Architectural Style
Contemporary,Loft,Studio
Exterior Features
Balcony
Window Features
Double Pane Windows, Window Coverings
Security Features
Carbon Monoxide Detector(s),Key Card Entry,Secured Garage/Parking,Smoke Detector(s)
Builder Source
Builder
Financial Details
PSF Total
$403.70
PSF Finished
$403.70
PSF Above Grade
$403.70
Previous Year Tax
2124.00
Year Tax
2019
Primary HOA Management Type
Professionally Managed
Primary HOA Name
Sentry Management
Primary HOA Phone
3032841488
Primary HOA Amenities
Bike Storage,Elevator(s),Parking,Storage
Primary HOA Fees Included
Insurance, Maintenance Grounds, Maintenance Structure, Sewer, Snow Removal, Trash, Water
Primary HOA Fees
309.00
Primary HOA Fees Frequency
Monthly
Primary HOA Fees Total Annual
3708.00
Location
Schools
Elementary School
Gilpin
Middle School
Bruce Randolph
High School
East
Walk Score®
Contact me about this property
Vickie Hall
RE/MAX Professionals
6020 Greenwood Plaza Boulevard
Greenwood Village, CO 80111, USA
6020 Greenwood Plaza Boulevard
Greenwood Village, CO 80111, USA
- (303) 944-1153 (Mobile)
- Invitation Code: denverhomefinders
- vickie@dreamscanhappen.com
- https://DenverHomeSellerService.com
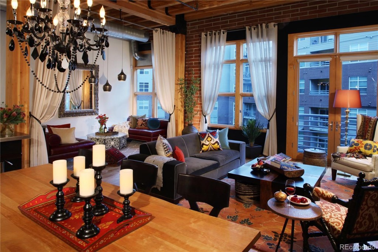
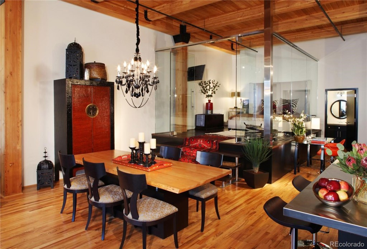
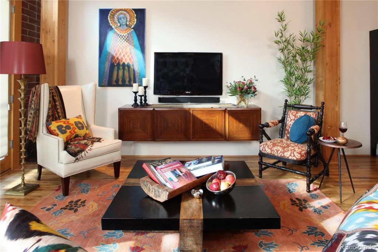
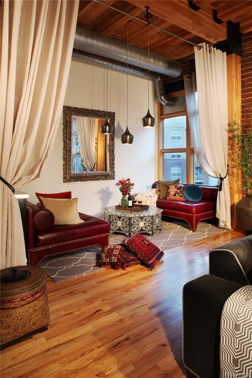
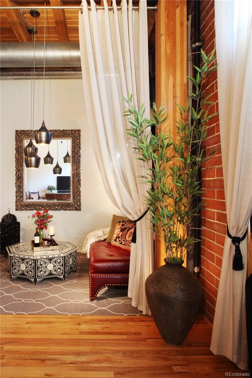
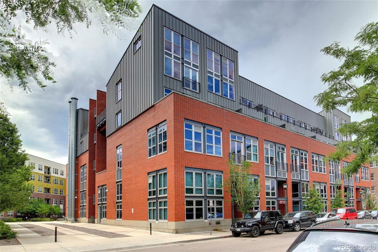
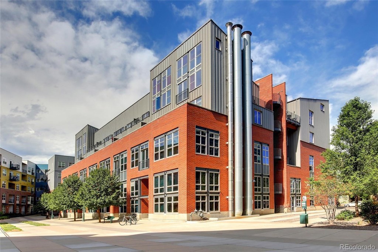
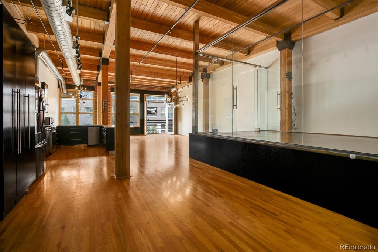
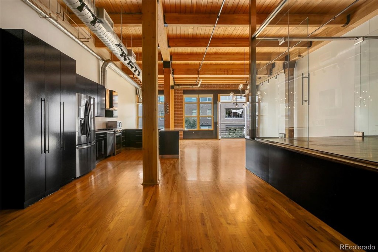
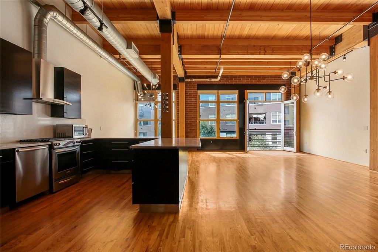
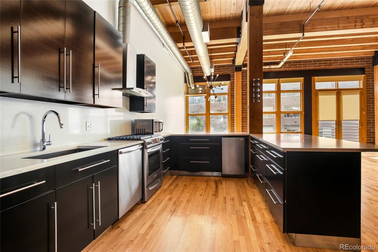
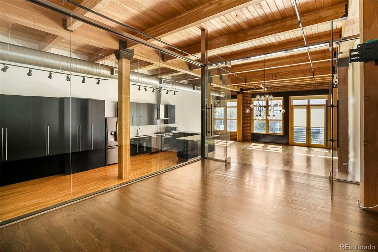
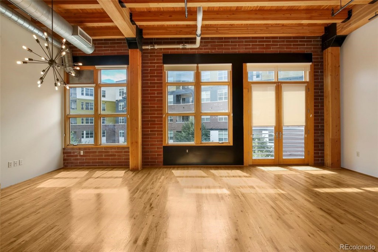
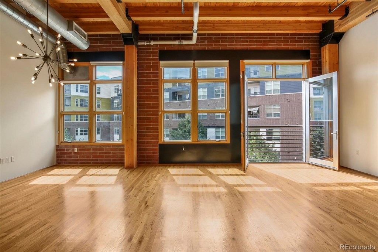
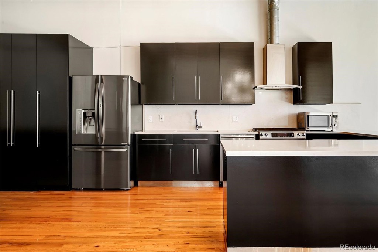
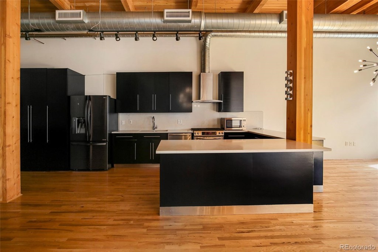
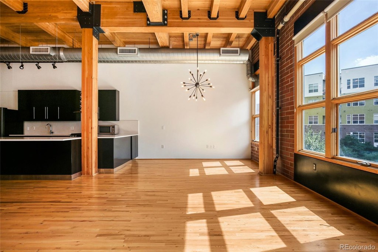
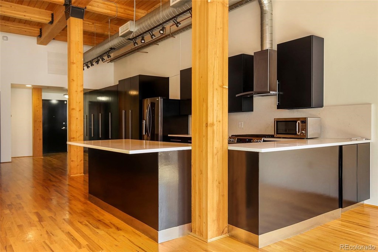
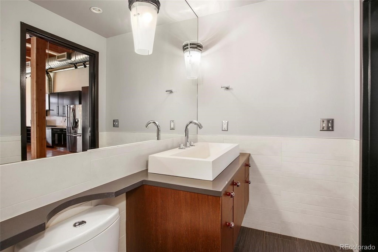
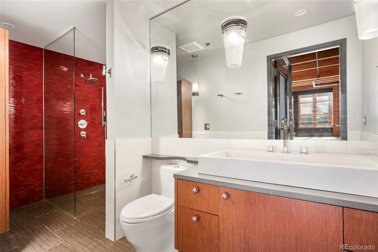
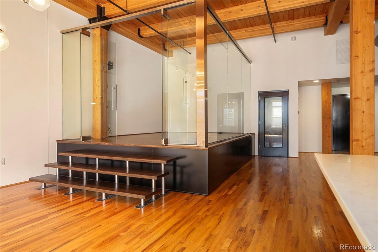
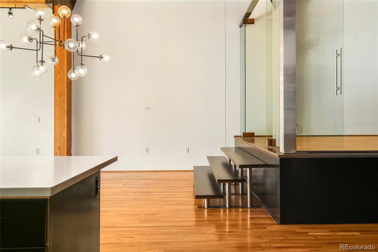
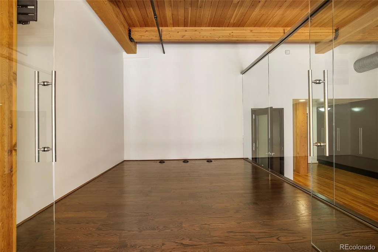
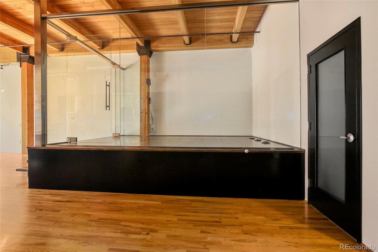
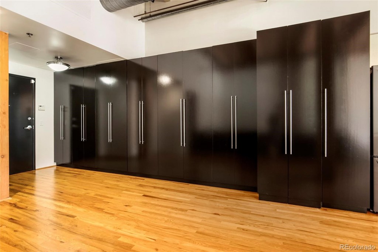
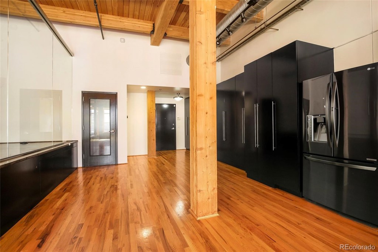
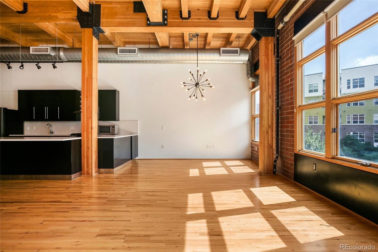
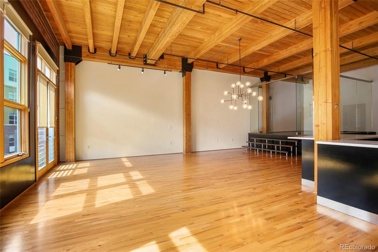
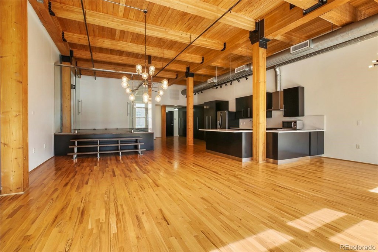
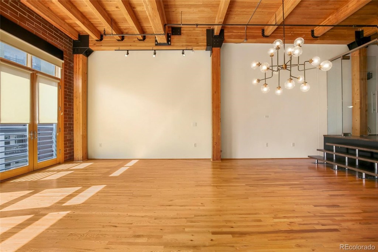
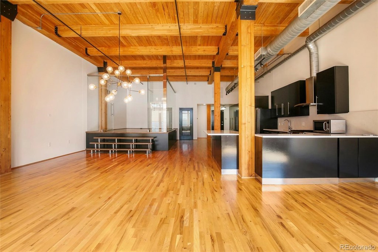
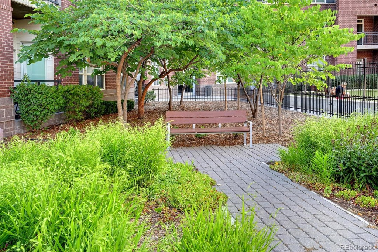
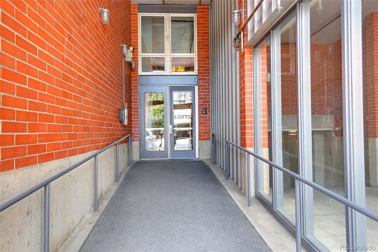
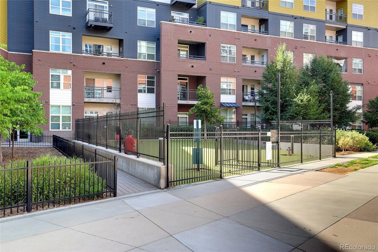
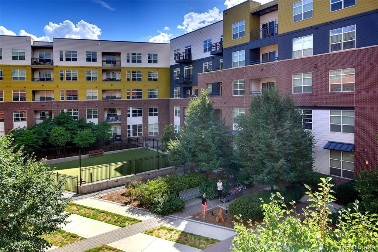
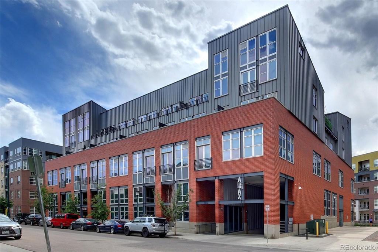


 Menu
Menu
 Schedule a Showing
Schedule a Showing

