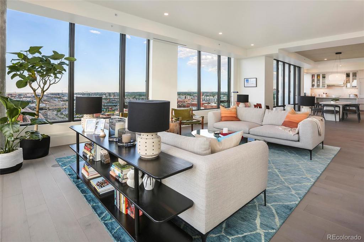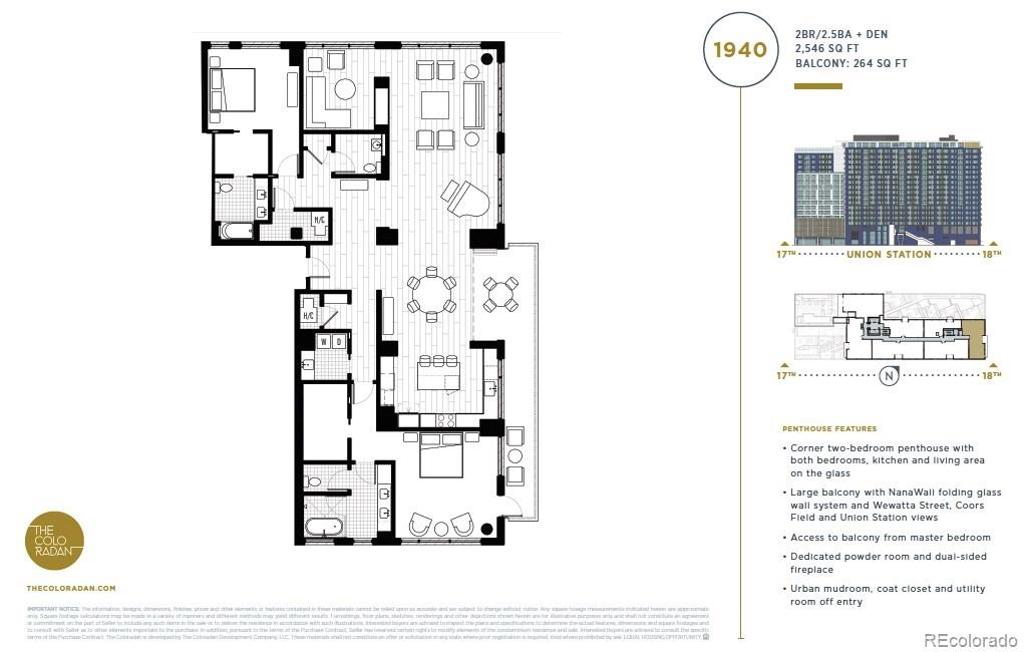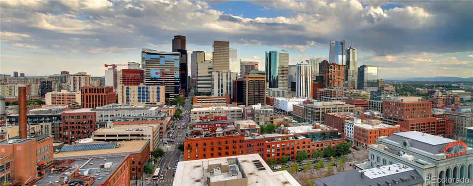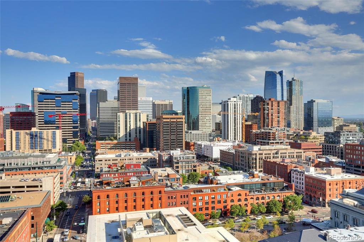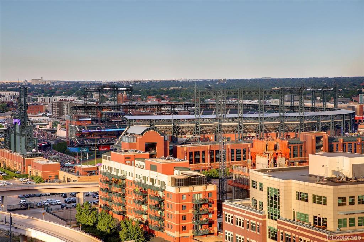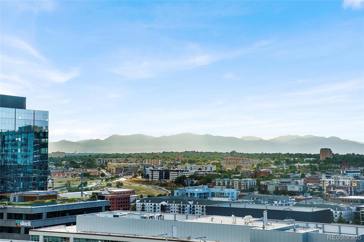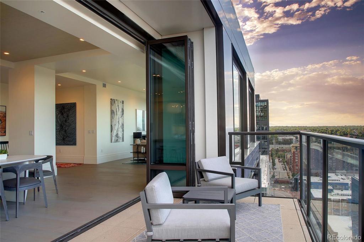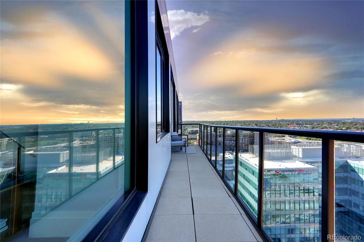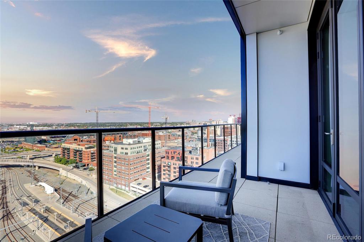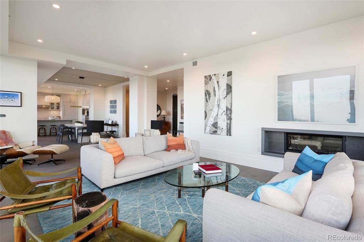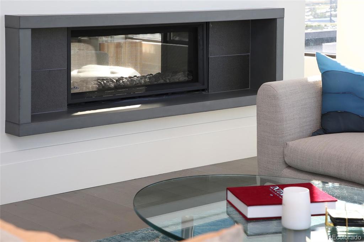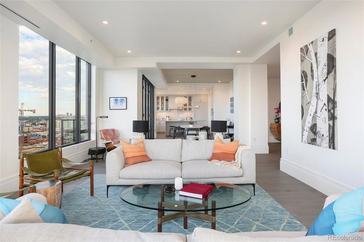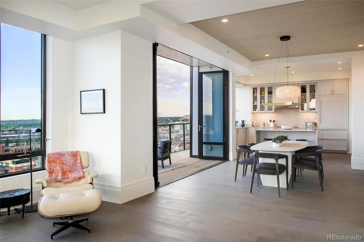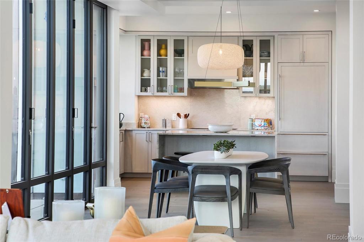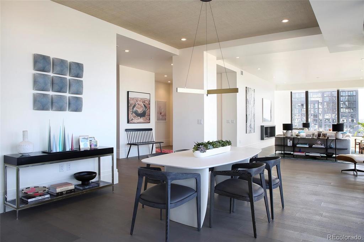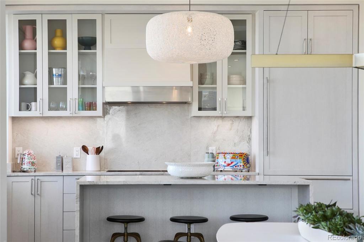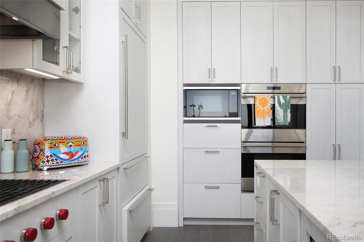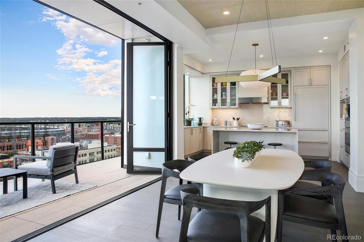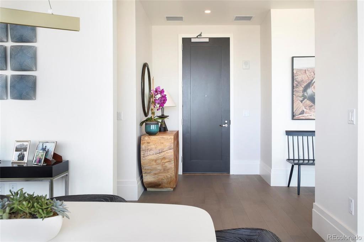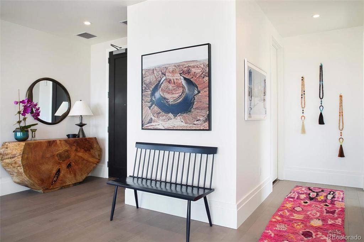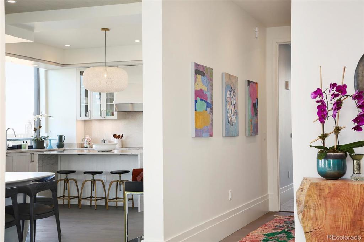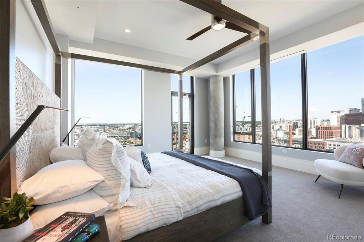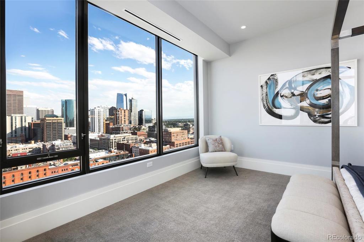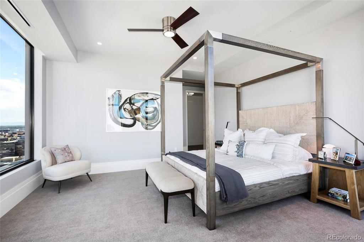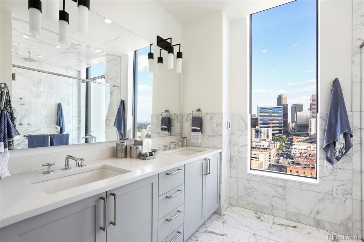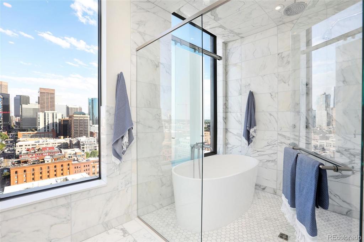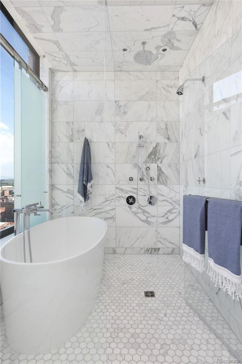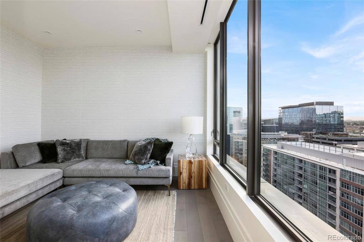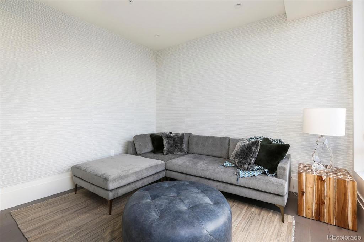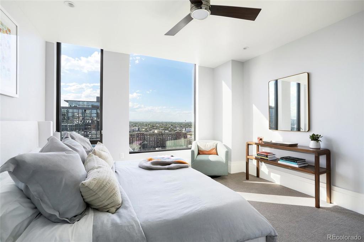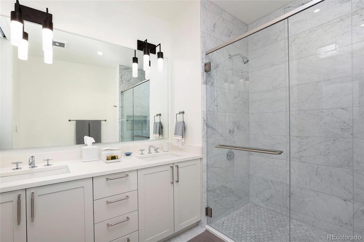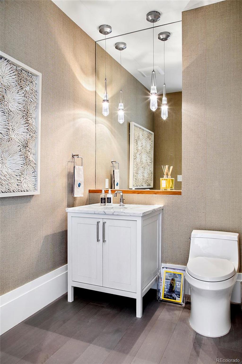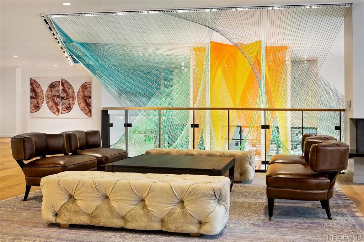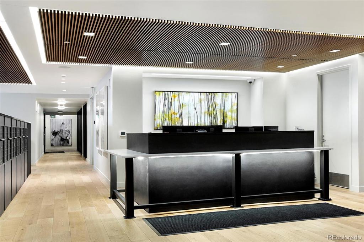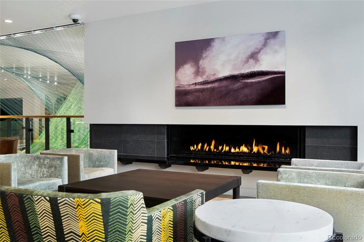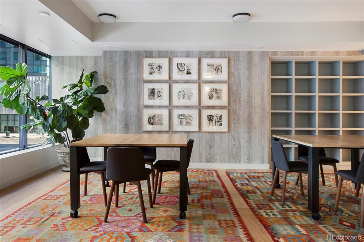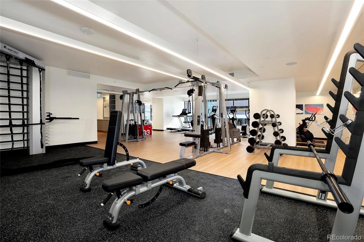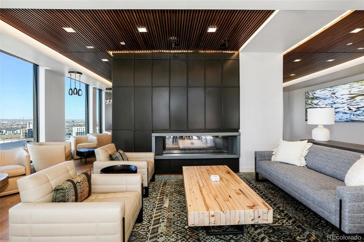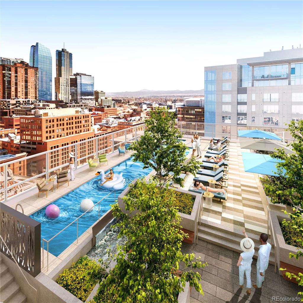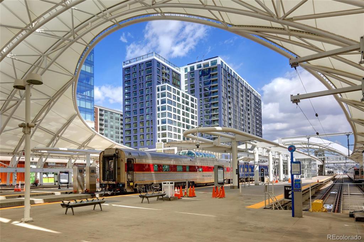Price
$2,995,000
Sqft
2546.00
Baths
3
Beds
2
Description
This dual-corner penthouse with both bedrooms, kitchen, dining and living room on the glass offers only the best! With 270 degree city and mountain views, this home has top of the line finishes including Sub-Zero and Wolf appliances, quartzite countertops, gorgeous hardwood floors and thoughtful design details throughout. Over 2,545 Sf this 2 BD/2.5 bath plus den home in the sky also has a 264 Sf walk-out balcony with a NanaWall folding glass wall system accessible from both the master BD and living room. Vibrant fully leased first floor retail includes everything one would want - a high-end ladies boutique, Pure Barre, coffee shop, blow dry bar, dry cleaner, facial services, art gallery, restaurant and bar. Amenities include the 18th-floor pool deck, hot tub, fire pit, club room, 24-hour staffed front desk and fitness. At the heart of the acclaimed Union Station neighborhood, you won't want to miss this opportunity to own one of only seven exclusive penthouses in The Coloradan.
Property Level and Sizes
Interior Details
Exterior Details
Land Details
Garage & Parking
Exterior Construction
Financial Details
Schools
Location
Schools
Walk Score®
Contact Me
About Me & My Skills
You win when you work with me to achieve your next American Dream. In every step of your selling process, from my proven marketing to my skilled negotiating, you have me on your side and I am always available. You will say that you sold wisely as your home sells quickly for top dollar. We'll make a winning team.
To make more, whenever you are ready, call or text me at 303-944-1153.
My History
She graduated from Regis University in Denver with a BA in Business. She divorced in 1989 and married David in 1994 - gaining two stepdaughters, Suzanne and Erin.
She became a realtor in 1998 and has been with RE/MAX Masters Millennium since 2004. She has earned the designation of RE/MAX Hall of Fame; a CRS certification (only 1% of all realtors have this designation); the SRES (Senior Real Estate Specialist) certification; Diamond Circle Awards from South Metro Denver Realtors Association; and 5 Star Professional Awards.
She is the proud mother of 5 children - all productive, self sufficient and contributing citizens and grandmother of 8 grandchildren, so far...
My Video Introduction
Get In Touch
Complete the form below to send me a message.


 Menu
Menu