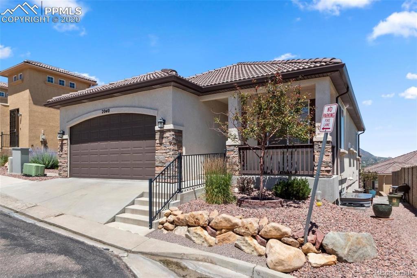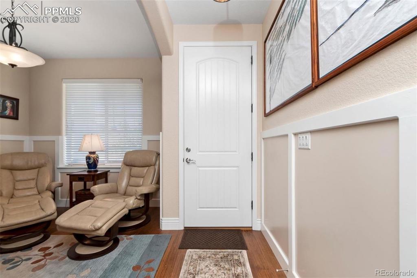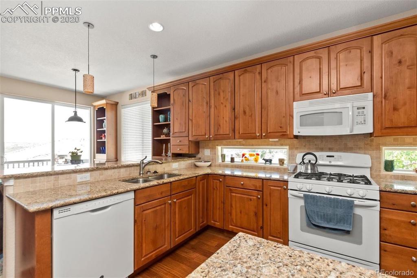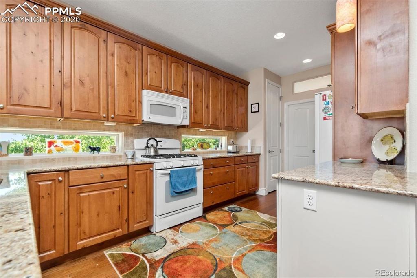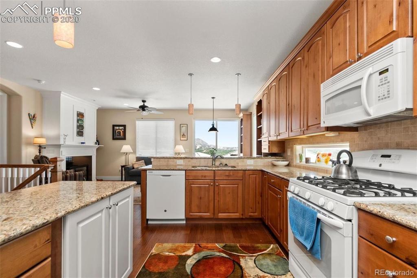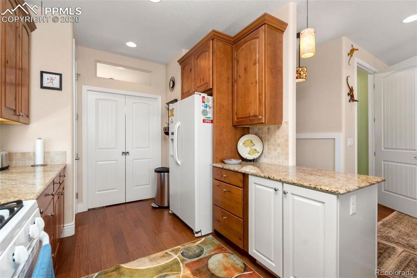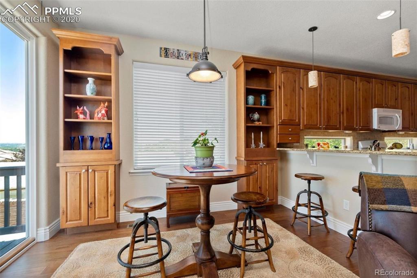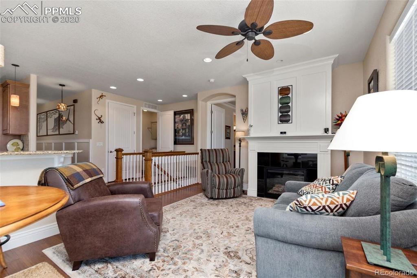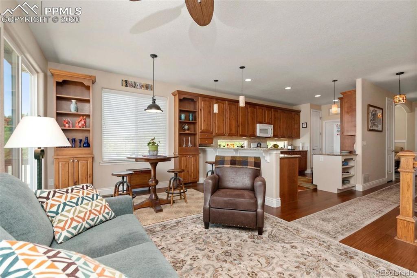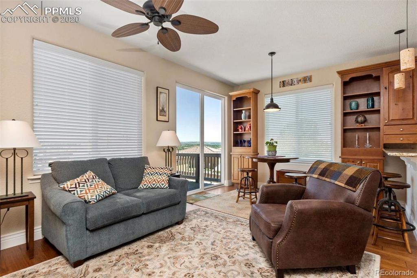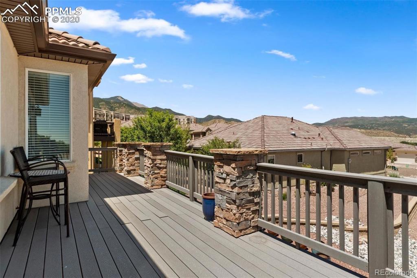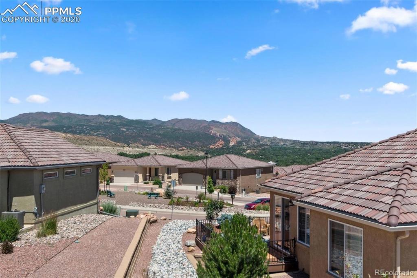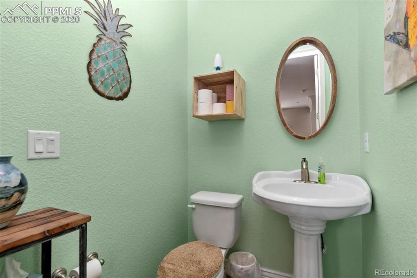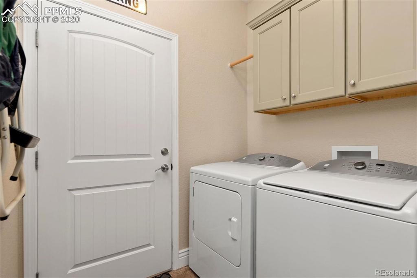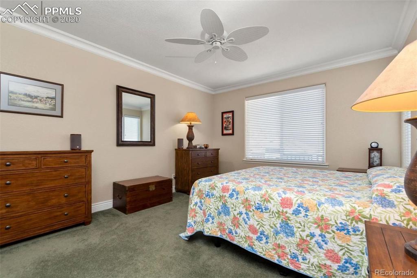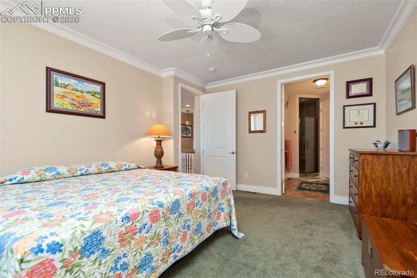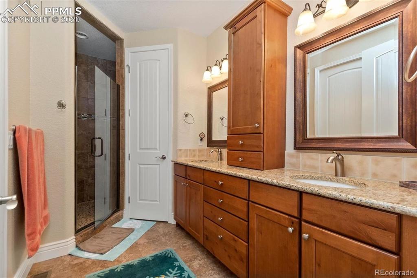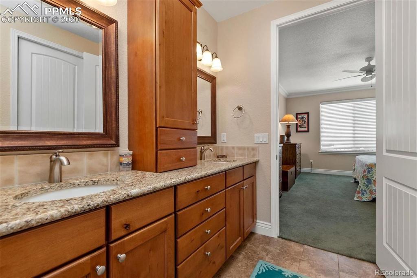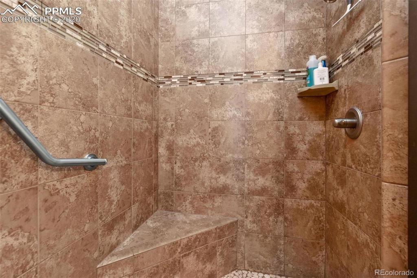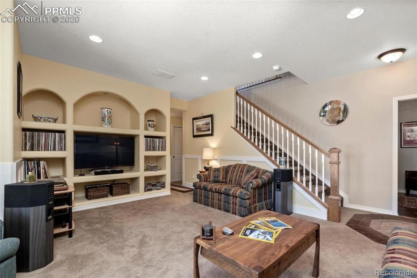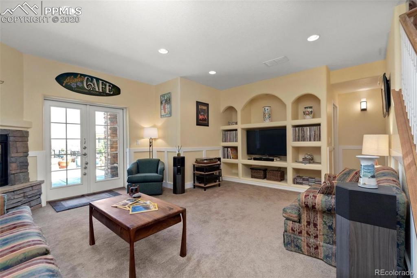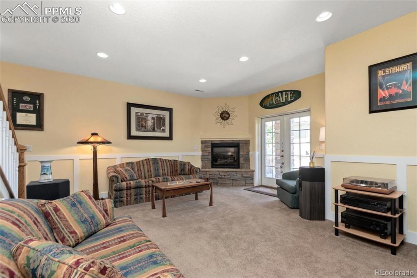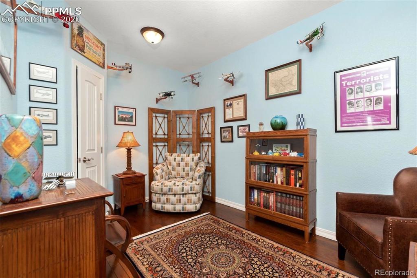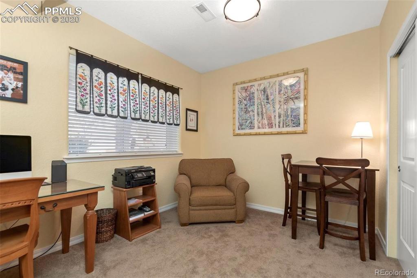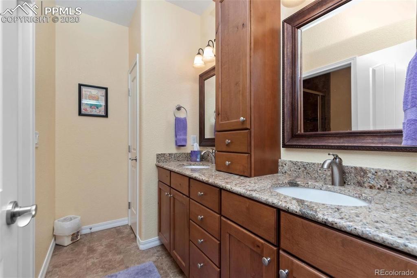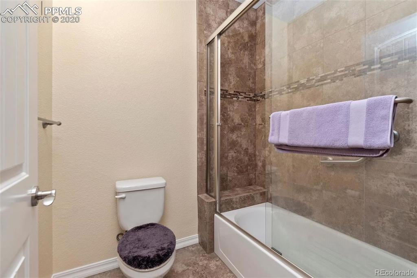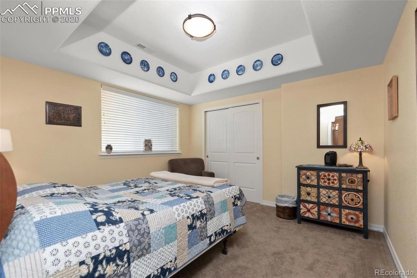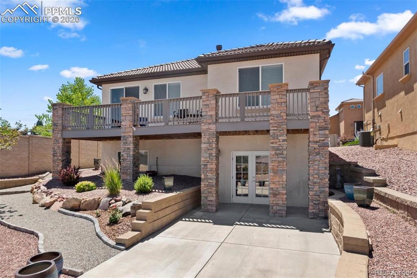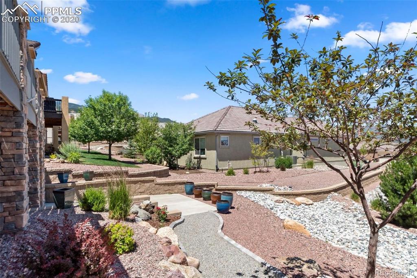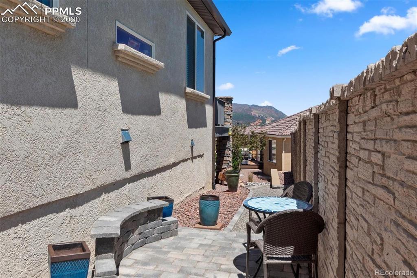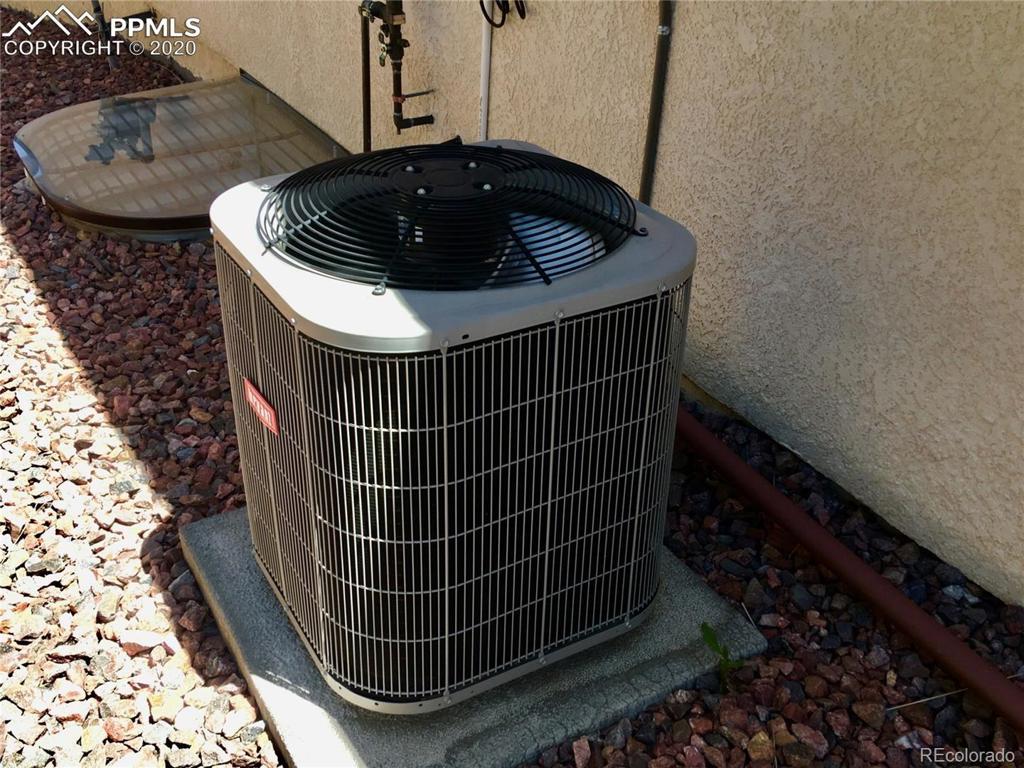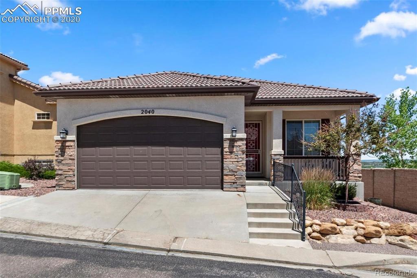Price
$485,000
Sqft
2274.00
Baths
3
Beds
4
Description
Wonderful 4 bed, 3 bath, 2 car with UNOBSTRUCTED VIEWS in a popular gated community. This former model home has a Parade of Homes winning floor plan! Fantastic outdoor spaces allow you to enjoy our Colorado weather in private! Live on the west side within minutes of Bear Creek Park, The Broadmoor, Old Colorado City and Historic Manitou Springs. Entry is granted through the custom, upgraded storm door to beautiful hardwood floors. The formal dining room, to the right of the front door, is currently used as a den. French doors lead from the dining room to the kitchen for easy access when you want a truly formal dining experience. The kitchen boasts upgraded knotty alder cabinets, granite countertops and breakfast bar. The living room features a gas fireplace to keep you cozy and warm on those cold winter days. The informal dining area adjacent to the living room and kitchen, grants access to an oversized composite wood deck with up-graded stone pillars and a gas grill hook-up. Enjoy relaxing or entertaining on the private deck while gazing at the spectacular, unobstructed views of Garden of the Gods, Pikes Peak and the City. Main level master suite bath includes a tiled, double-headed shower and double vanity with walk-in closet. Fully finished basement offers a spacious family room with stone gas fireplace, an impressive wall of built-in shelving and walk-out to expansive concrete patio with lovely landscaping. The basement also includes 3 bedrooms and full bathroom with double vanity. You'll love all the custom features this home has to offer, to include 9' ceilings, bull-nose corners and rooms which boast wainscoting and extra wide baseboards. Central A/C, ceiling fans and covered window wells add to your comfort and safety. Welcome home to the best spot on the west side and take in the breathtaking views!! HOA maintains the yard so you can spend time hiking, biking and enjoying everything the area has to offer.
Virtual Tour / Video
Property Level and Sizes
Interior Details
Exterior Details
Land Details
Garage & Parking
Exterior Construction
Financial Details
Schools
Location
Schools
Walk Score®
Contact Me
About Me & My Skills
You win when you work with me to achieve your next American Dream. In every step of your selling process, from my proven marketing to my skilled negotiating, you have me on your side and I am always available. You will say that you sold wisely as your home sells quickly for top dollar. We'll make a winning team.
To make more, whenever you are ready, call or text me at 303-944-1153.
My History
She graduated from Regis University in Denver with a BA in Business. She divorced in 1989 and married David in 1994 - gaining two stepdaughters, Suzanne and Erin.
She became a realtor in 1998 and has been with RE/MAX Masters Millennium since 2004. She has earned the designation of RE/MAX Hall of Fame; a CRS certification (only 1% of all realtors have this designation); the SRES (Senior Real Estate Specialist) certification; Diamond Circle Awards from South Metro Denver Realtors Association; and 5 Star Professional Awards.
She is the proud mother of 5 children - all productive, self sufficient and contributing citizens and grandmother of 8 grandchildren, so far...
My Video Introduction
Get In Touch
Complete the form below to send me a message.


 Menu
Menu