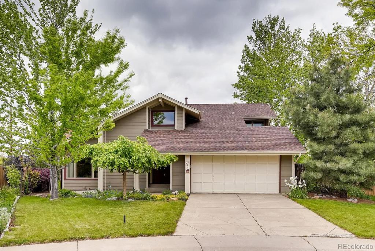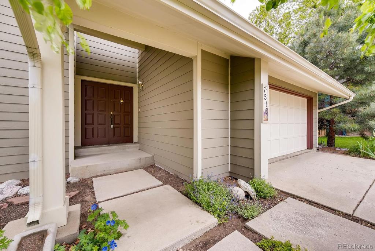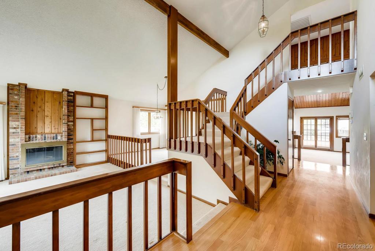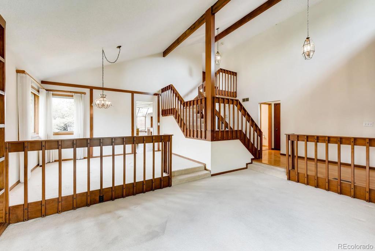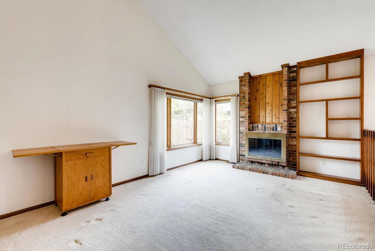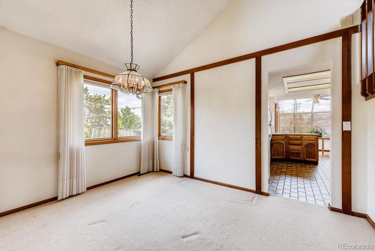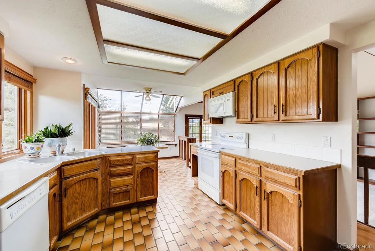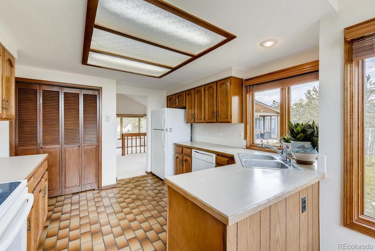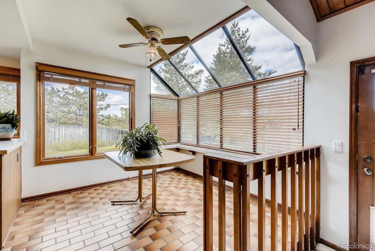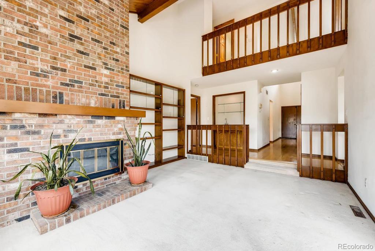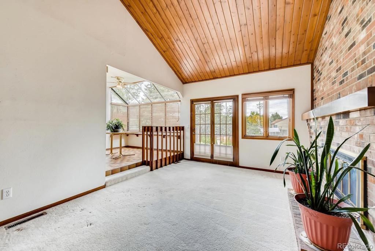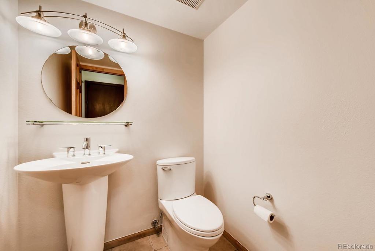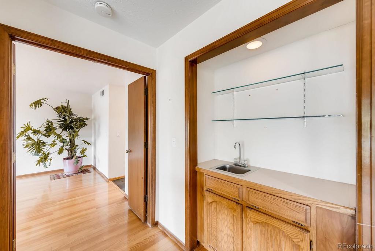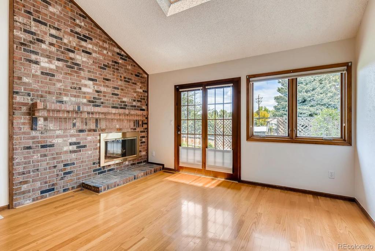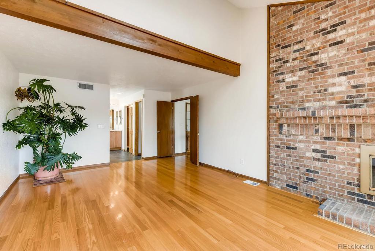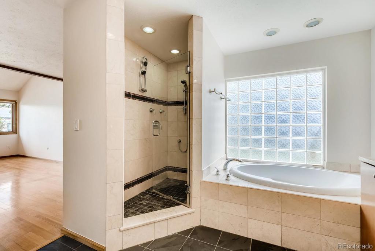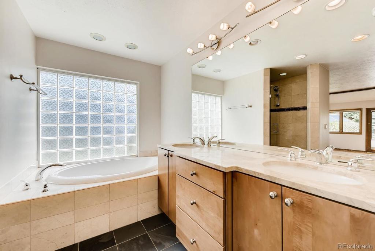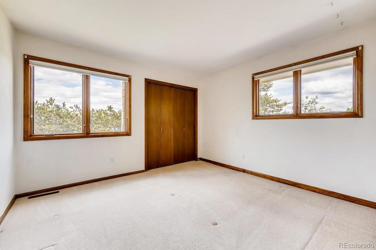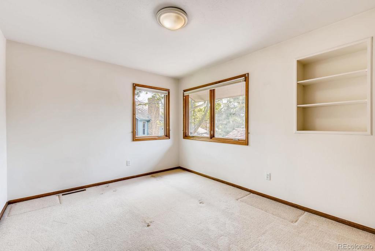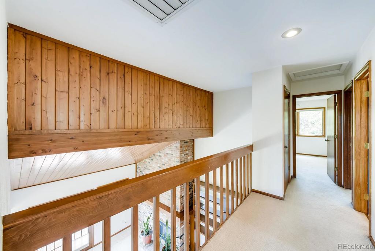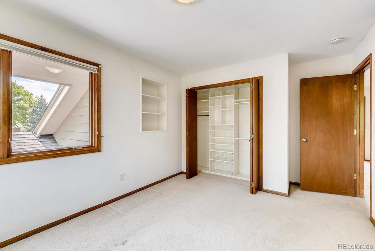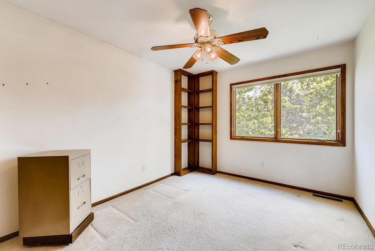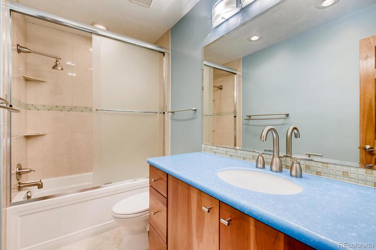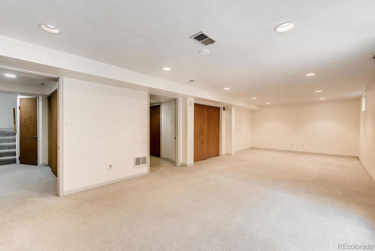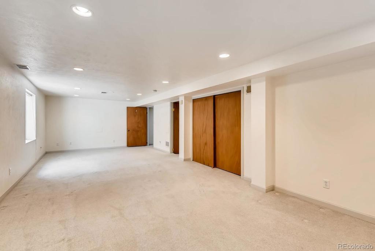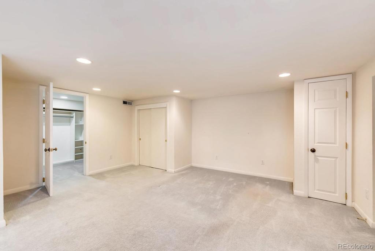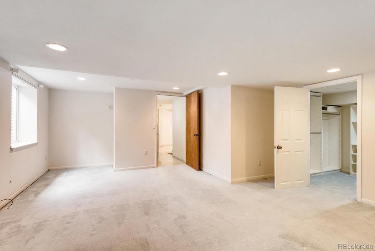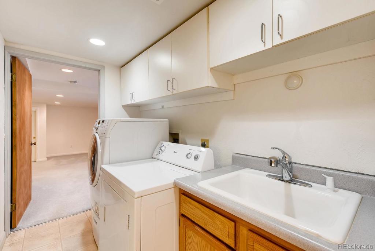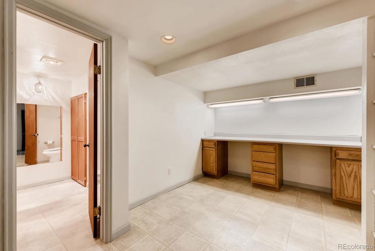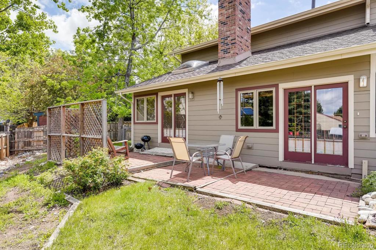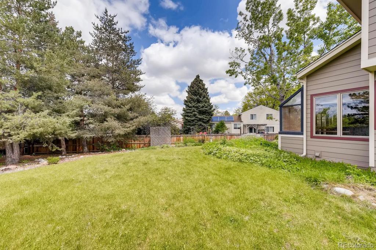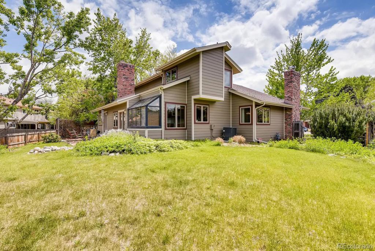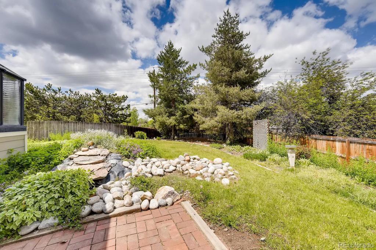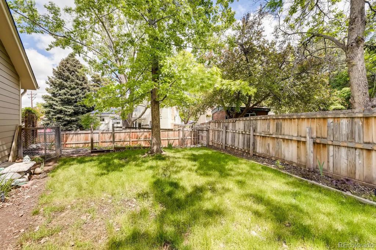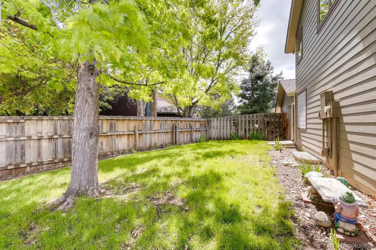Price
$525,000
Sqft
3929.00
Baths
4
Beds
5
Description
5 bedrooms and multiple living areas in amazing location! Wonderful for entertaining, the open main floor features bright vaulted ceilings with classic woodwork, large kitchen with sunny eat-in area, wet-bar, gas fireplaces and custom built-ins. Spacious main floor master suite is an airy retreat with its own fireplace, skylight, 5-piece bath, and walk-in closet. Second floor offers 3 nice-sized bedrooms each with closet organization system and updated full bathroom. Huge basement provides generous storage, large rec room, and over-sized 5th bedroom with walk in closet and egress - great opportunity for multigenerational living. You’ll love living on the cul-de-sac and enjoy the spacious yard with garden beds and water feature. Newer roof, siding, and windows. Located within the Littleton 6 School District and near shops, restaurants, parks, and light-rail this home is sure to please.
Property Level and Sizes
Interior Details
Exterior Details
Garage & Parking
Exterior Construction
Financial Details
Schools
Location
Schools
Walk Score®
Contact Me
About Me & My Skills
You win when you work with me to achieve your next American Dream. In every step of your selling process, from my proven marketing to my skilled negotiating, you have me on your side and I am always available. You will say that you sold wisely as your home sells quickly for top dollar. We'll make a winning team.
To make more, whenever you are ready, call or text me at 303-944-1153.
My History
She graduated from Regis University in Denver with a BA in Business. She divorced in 1989 and married David in 1994 - gaining two stepdaughters, Suzanne and Erin.
She became a realtor in 1998 and has been with RE/MAX Masters Millennium since 2004. She has earned the designation of RE/MAX Hall of Fame; a CRS certification (only 1% of all realtors have this designation); the SRES (Senior Real Estate Specialist) certification; Diamond Circle Awards from South Metro Denver Realtors Association; and 5 Star Professional Awards.
She is the proud mother of 5 children - all productive, self sufficient and contributing citizens and grandmother of 8 grandchildren, so far...
My Video Introduction
Get In Touch
Complete the form below to send me a message.


 Menu
Menu