7239 S Hudson Way
Centennial, CO 80122 — Arapahoe county
Price
$665,000
Sqft
3432.00 SqFt
Baths
3
Beds
5
Description
This charming 5 bed, 3 bath Middleton model is now available in the coveted Homestead Farm neighborhood! Step through the double front doors to real hardwood floors flowing throughout the main levels, including a private home office. Wood burning fireplaces in both the living room and family room create ambiance for a "truly home" feeling. Both a formal dining room and kitchen dining area provide ample space for entertaining. Beautiful cabinets, stone countertops, and newer stainless steel appliances for a cook's kitchen. The laundry is on the main level for convenience. Upstairs are 4 bedrooms, including the recently remodeled master suite with two walk-in closets, and a 5 piece bath that boasts a soaker tub, double vanity with a marble countertop, and separated walk-in shower. Sunlight pours in the new Andersen windows throughout the home. Outdoors is lush with professional landscaping, garden beds ready for planting, sprinkler systems in the front and back, mature trees, and a wonderful patio for enjoying barbequing and grilling. To top it off, all new interior doors have been installed, there is a new roof, a new driveway, and the garage has been drywalled for additional storage. The water heater is 2 years old, and the furnace and A/C are newer, high efficiency. The basement is finished with a rec home/home theater room, wine cellar, 5th bedroom (non-conforming), storage rooms, and rough-in plumbing for an additional bathroom. Come make this gem your next home!
Property Level and Sizes
SqFt Lot
7710.00
Lot Features
Eat-in Kitchen, Entrance Foyer, Five Piece Bath, Granite Counters, Kitchen Island, Marble Counters, Primary Suite, Smoke Free, Walk-In Closet(s)
Lot Size
0.18
Foundation Details
Slab
Basement
Partial
Common Walls
No Common Walls
Interior Details
Interior Features
Eat-in Kitchen, Entrance Foyer, Five Piece Bath, Granite Counters, Kitchen Island, Marble Counters, Primary Suite, Smoke Free, Walk-In Closet(s)
Appliances
Cooktop, Dishwasher, Disposal, Dryer, Gas Water Heater, Microwave, Oven, Refrigerator, Washer
Laundry Features
In Unit
Electric
Attic Fan, Central Air
Flooring
Carpet, Tile, Wood
Cooling
Attic Fan, Central Air
Heating
Forced Air
Fireplaces Features
Wood Burning
Utilities
Electricity Connected
Exterior Details
Features
Garden, Lighting, Private Yard, Rain Gutters
Water
Public
Sewer
Public Sewer
Land Details
Road Frontage Type
Public
Road Surface Type
Paved
Garage & Parking
Parking Features
Concrete, Dry Walled, Finished
Exterior Construction
Roof
Architecural Shingle
Construction Materials
Brick, Vinyl Siding
Exterior Features
Garden, Lighting, Private Yard, Rain Gutters
Window Features
Double Pane Windows
Builder Source
Public Records
Financial Details
Previous Year Tax
5043.00
Year Tax
2019
Primary HOA Name
Homestead Farm
Primary HOA Phone
303-733-1121
Primary HOA Amenities
Pool, Tennis Court(s)
Primary HOA Fees Included
Maintenance Grounds, Recycling, Trash
Primary HOA Fees
271.00
Primary HOA Fees Frequency
Quarterly
Location
Schools
Elementary School
Franklin
Middle School
Newton
High School
Arapahoe
Walk Score®
Contact me about this property
Vickie Hall
RE/MAX Professionals
6020 Greenwood Plaza Boulevard
Greenwood Village, CO 80111, USA
6020 Greenwood Plaza Boulevard
Greenwood Village, CO 80111, USA
- (303) 944-1153 (Mobile)
- Invitation Code: denverhomefinders
- vickie@dreamscanhappen.com
- https://DenverHomeSellerService.com
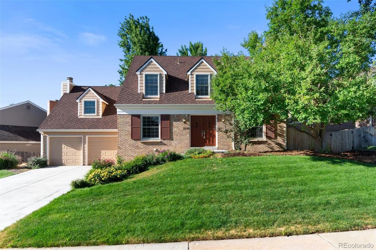
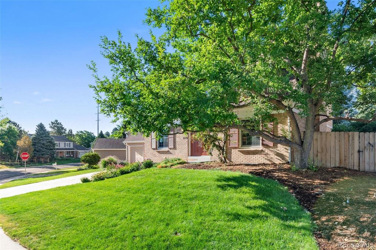
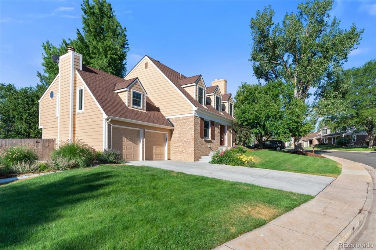
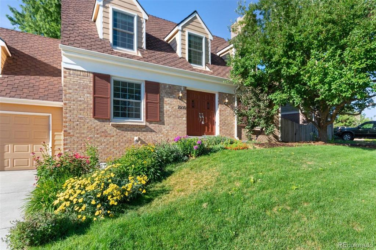
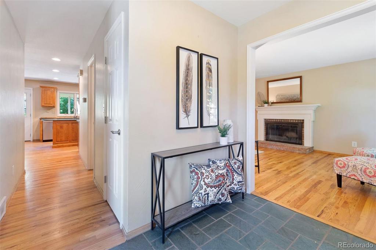
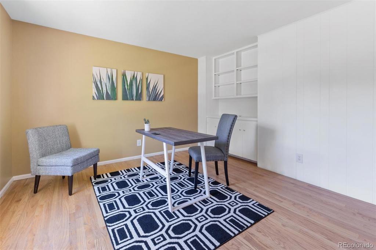
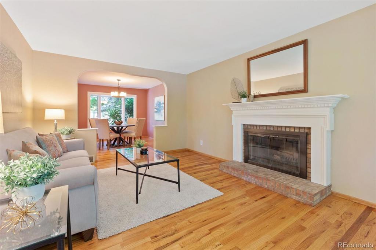
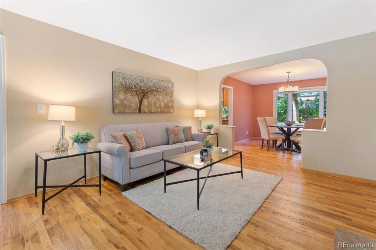
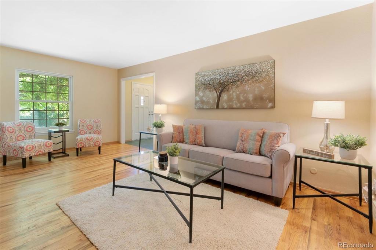
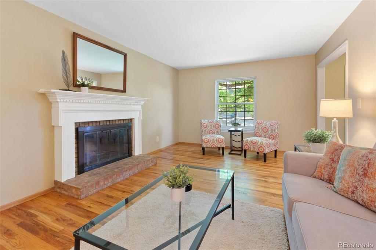
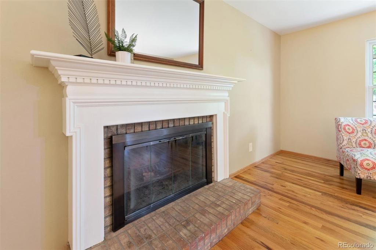
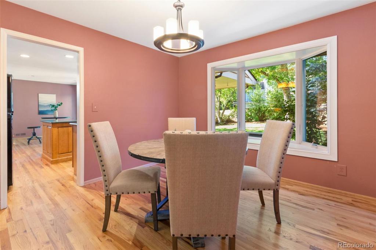
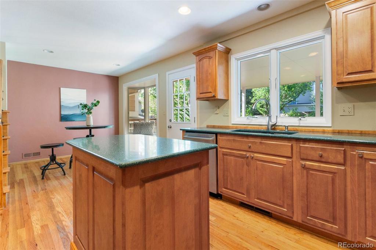
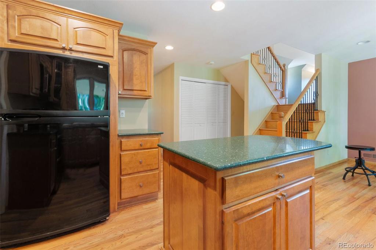
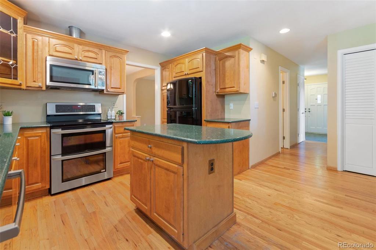
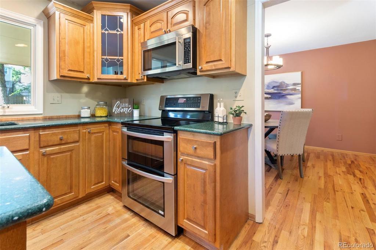
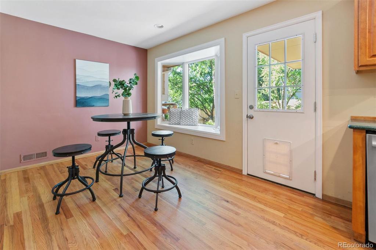
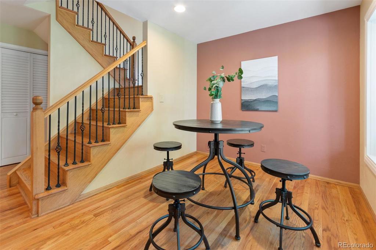
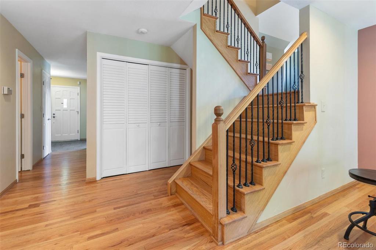
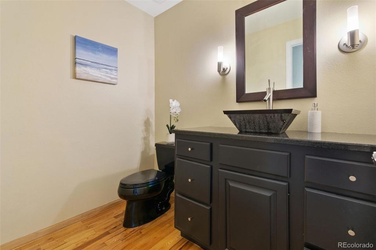
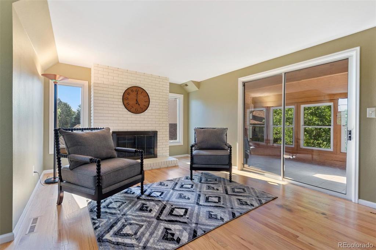
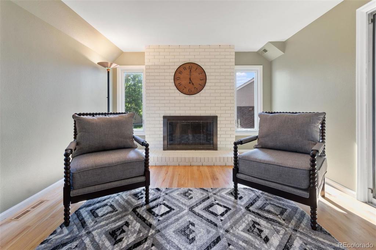
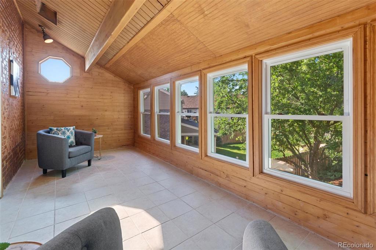
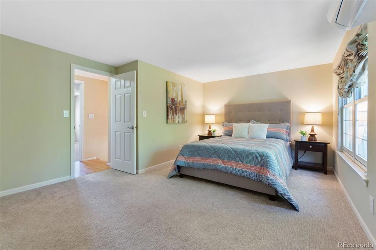
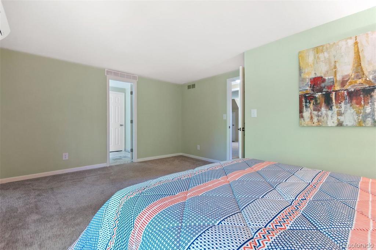
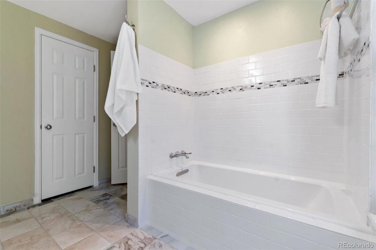
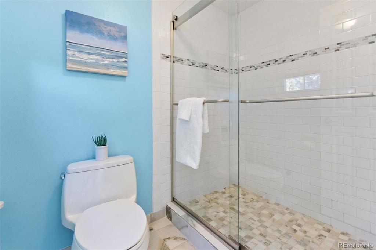
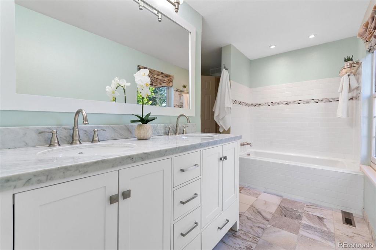
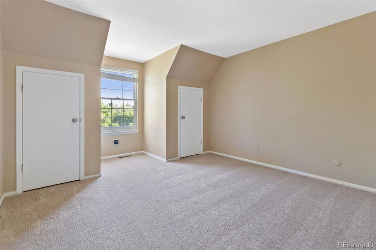
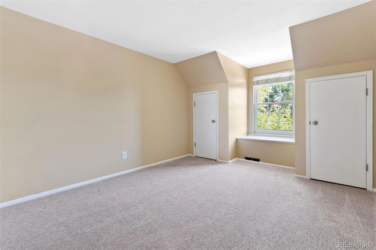
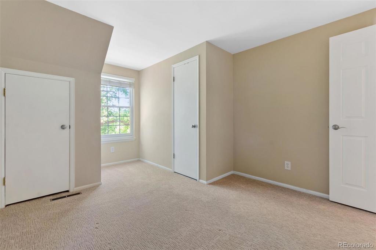
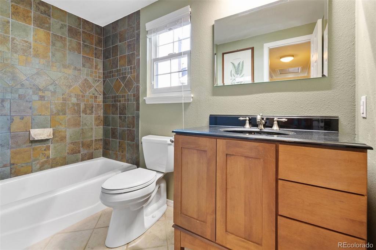
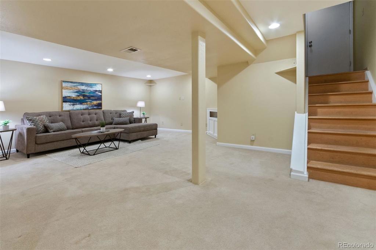
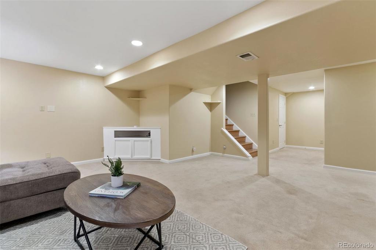
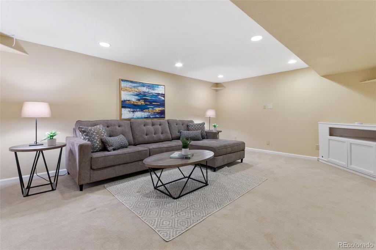
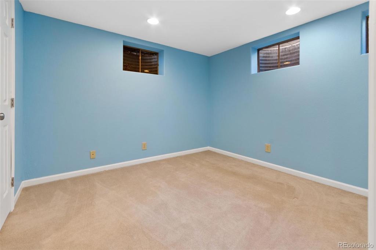
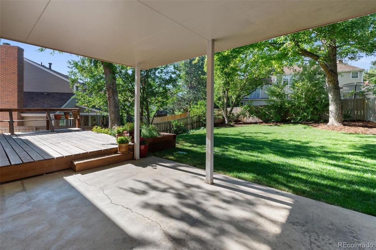
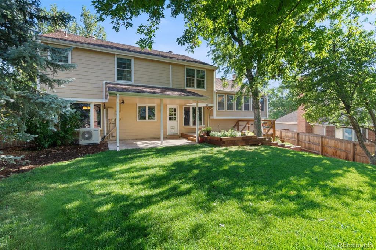


 Menu
Menu


