7373 S Pontiac Way
Centennial, CO 80112 — Arapahoe county
Price
$724,700
Sqft
3304.00 SqFt
Baths
4
Beds
4
Description
AMAZING OPPORTUNITY IN HOMESTEAD IN THE WILLOWS! Beautiful 4 bedroom, 4 bath home on an 8000+ SQFT lot on a quiet interior street in the highly desirable Homestead in the Willows neighborhood! Rich hardwood floors greet you in the foyer as you enter from the covered front porch and flow into the heart of the home, the kitchen with warm maple cabinets, big center island, newer Bosch cooktop, double ovens and spacious dining area with sliders to a 30 foot covered brick paver patio with hot tub! A spacious living room with French doors and bay window flows into the formal dining room off the kitchen for easy entertaining. Inviting family room features a gas fireplace framed by a beautiful hand troweled wall, built-in shelves and inlaid carpet bordered by hardwoods. Upstairs features a private master en-suite retreat with a big walk-in closet, sliders to the multi-level deck and beautiful master bath with 2 separate cherry and granite vanities and tile seamless shower. Down the hall are 3 spacious bedrooms and a hall bath with a cherry and granite double sink vanity, seamless tile shower, separate tub and lots of storage. Professionally finished L shaped basement offers a lot of possibilities for gaming, media or a home office with built-in cabinets and sink plus a fabulous updated bath with subway tile shower, tile floor, and furniture style vanity. The private back yard is made for fun with a covered patio, 2 tier deck, and fully fenced yard. Convenient to the community pool, tennis courts, trails and the award-winning Homestead Elementary in the Cherry Creek School District! Ideal location near DTC, Park Meadows, I-25, restaurants and more!
Property Level and Sizes
SqFt Lot
8102.00
Lot Features
Ceiling Fan(s), Corian Counters, Eat-in Kitchen, Entrance Foyer, Five Piece Bath, Granite Counters, Kitchen Island, Master Suite, Open Floorplan, Pantry, Radon Mitigation System, Sound System, Spa/Hot Tub, Utility Sink, Walk-In Closet(s), Wet Bar
Lot Size
0.19
Foundation Details
Slab
Basement
Finished
Interior Details
Interior Features
Ceiling Fan(s), Corian Counters, Eat-in Kitchen, Entrance Foyer, Five Piece Bath, Granite Counters, Kitchen Island, Master Suite, Open Floorplan, Pantry, Radon Mitigation System, Sound System, Spa/Hot Tub, Utility Sink, Walk-In Closet(s), Wet Bar
Appliances
Cooktop, Dishwasher, Disposal, Double Oven, Dryer, Gas Water Heater, Microwave, Oven, Range Hood, Refrigerator, Sump Pump, Washer
Electric
Central Air
Flooring
Carpet, Tile, Wood
Cooling
Central Air
Heating
Forced Air
Fireplaces Features
Family Room, Gas Log
Utilities
Electricity Available
Exterior Details
Features
Private Yard, Spa/Hot Tub
Patio Porch Features
Covered,Deck,Front Porch,Patio
Water
Public
Sewer
Public Sewer
Land Details
PPA
3814210.53
Garage & Parking
Parking Spaces
1
Exterior Construction
Roof
Stone-Coated Steel
Construction Materials
Brick, Frame, Wood Siding
Architectural Style
Traditional
Exterior Features
Private Yard, Spa/Hot Tub
Window Features
Double Pane Windows, Window Coverings
Security Features
Carbon Monoxide Detector(s),Security System,Smoke Detector(s)
Builder Source
Public Records
Financial Details
PSF Total
$219.34
PSF Finished
$222.57
PSF Above Grade
$297.50
Previous Year Tax
5015.00
Year Tax
2019
Primary HOA Management Type
Self Managed
Primary HOA Name
Homestead in the Willows
Primary HOA Phone
303-793-0230
Primary HOA Website
https://www.homesteadinthewillows.org/
Primary HOA Amenities
Park,Pool,Tennis Court(s)
Primary HOA Fees Included
Maintenance Grounds, Recycling, Trash
Primary HOA Fees
95.00
Primary HOA Fees Frequency
Monthly
Primary HOA Fees Total Annual
1140.00
Primary HOA Status Letter Fees
$200
Location
Schools
Elementary School
Homestead
Middle School
West
High School
Cherry Creek
Walk Score®
Contact me about this property
Vickie Hall
RE/MAX Professionals
6020 Greenwood Plaza Boulevard
Greenwood Village, CO 80111, USA
6020 Greenwood Plaza Boulevard
Greenwood Village, CO 80111, USA
- (303) 944-1153 (Mobile)
- Invitation Code: denverhomefinders
- vickie@dreamscanhappen.com
- https://DenverHomeSellerService.com
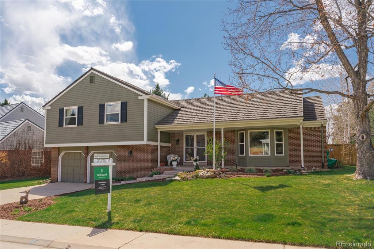
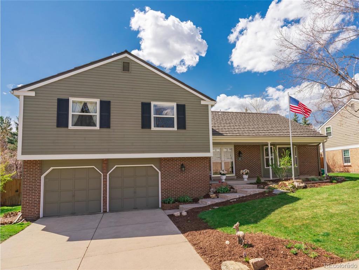
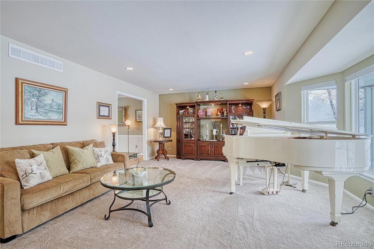
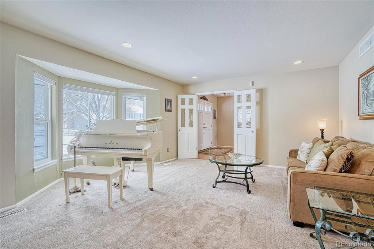
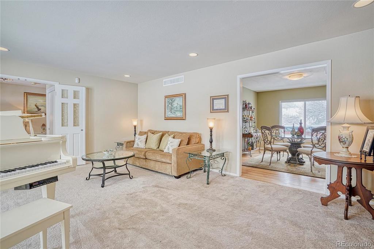
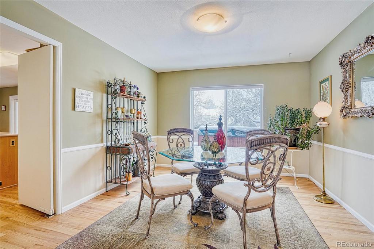
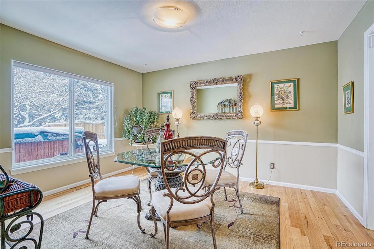
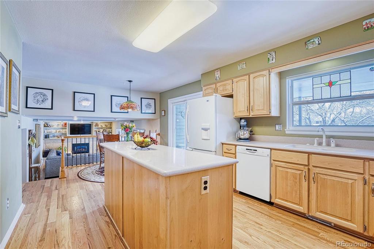
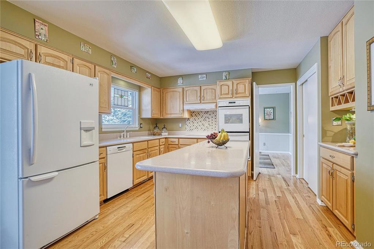
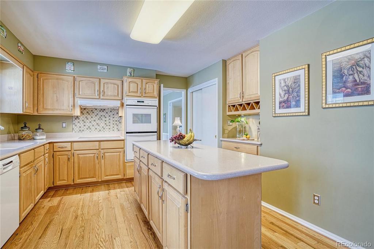
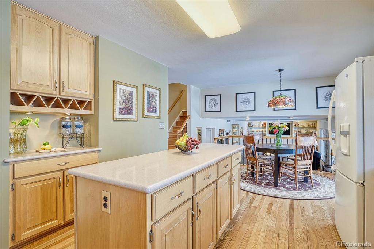
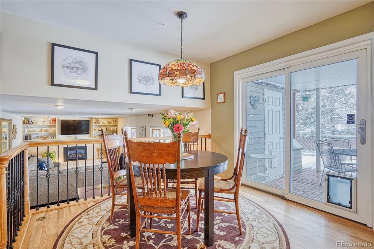
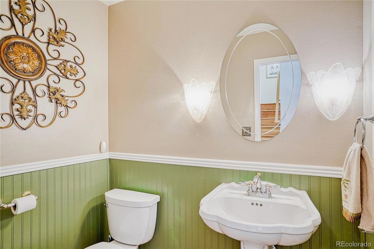
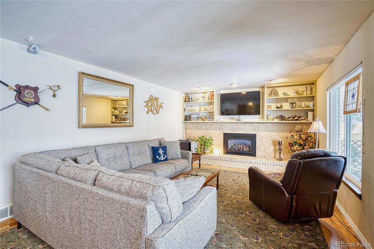
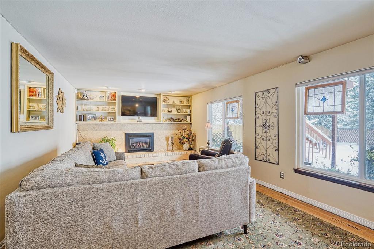
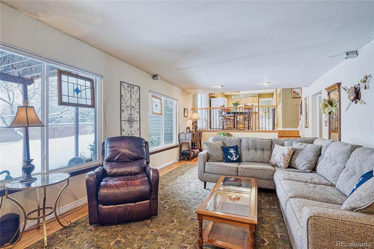
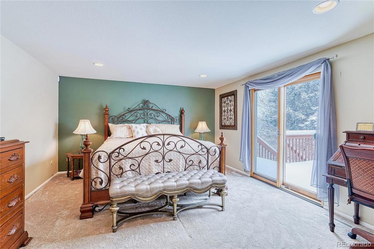
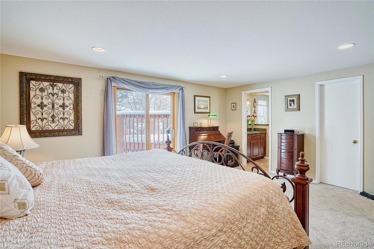
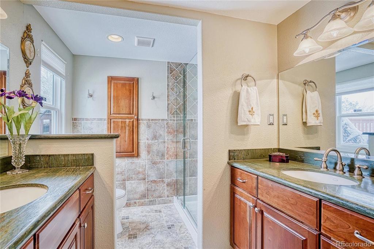
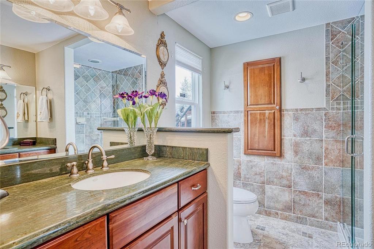
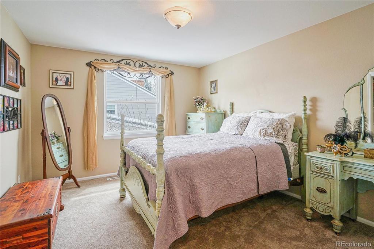
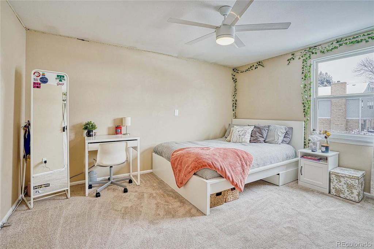
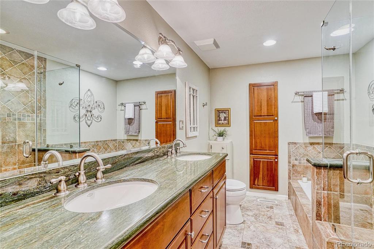
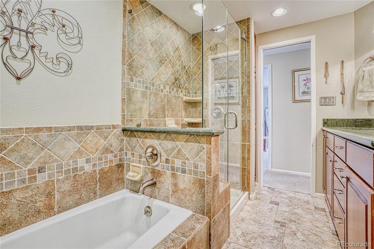
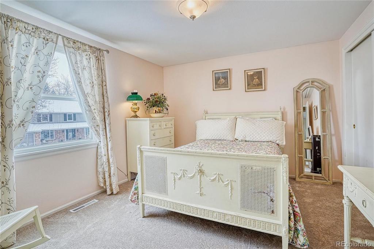
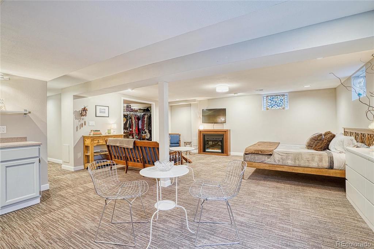
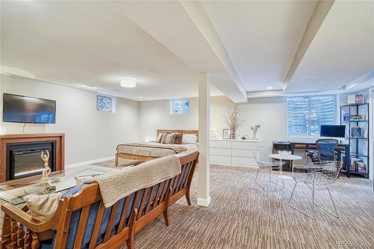
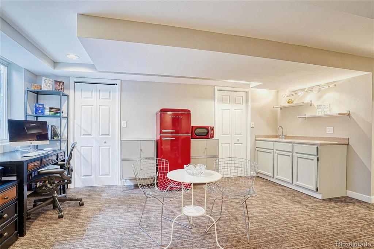
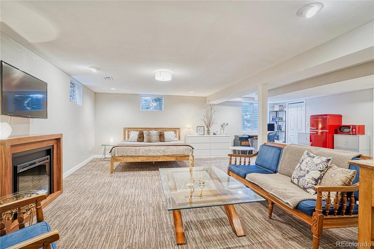
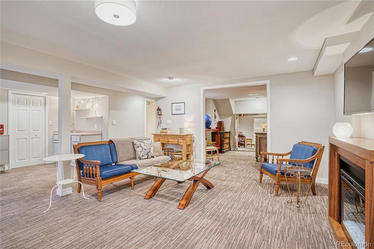
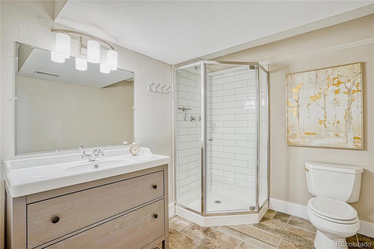
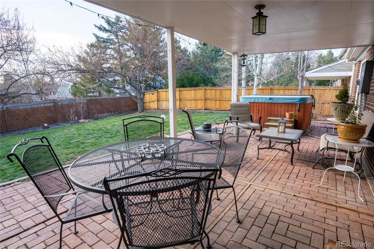
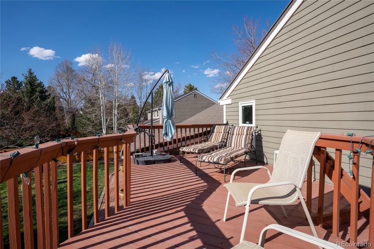
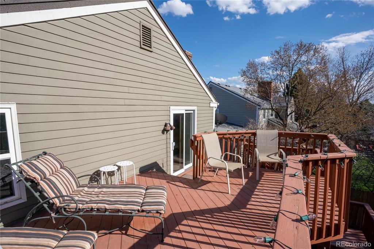
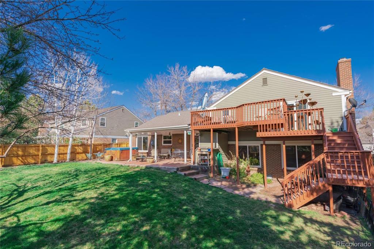
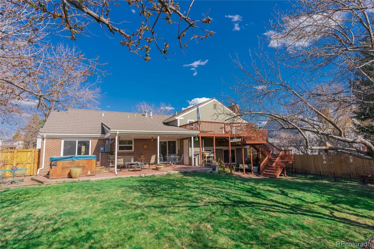
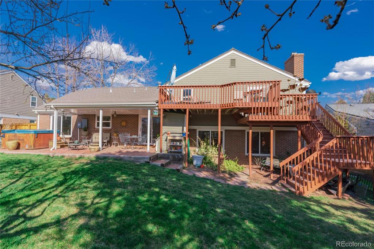
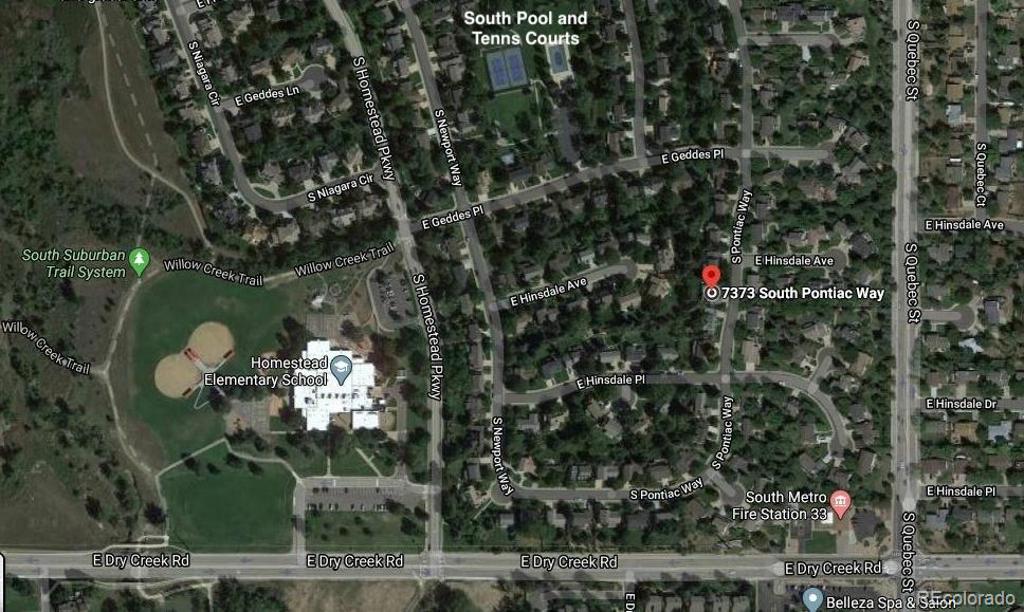
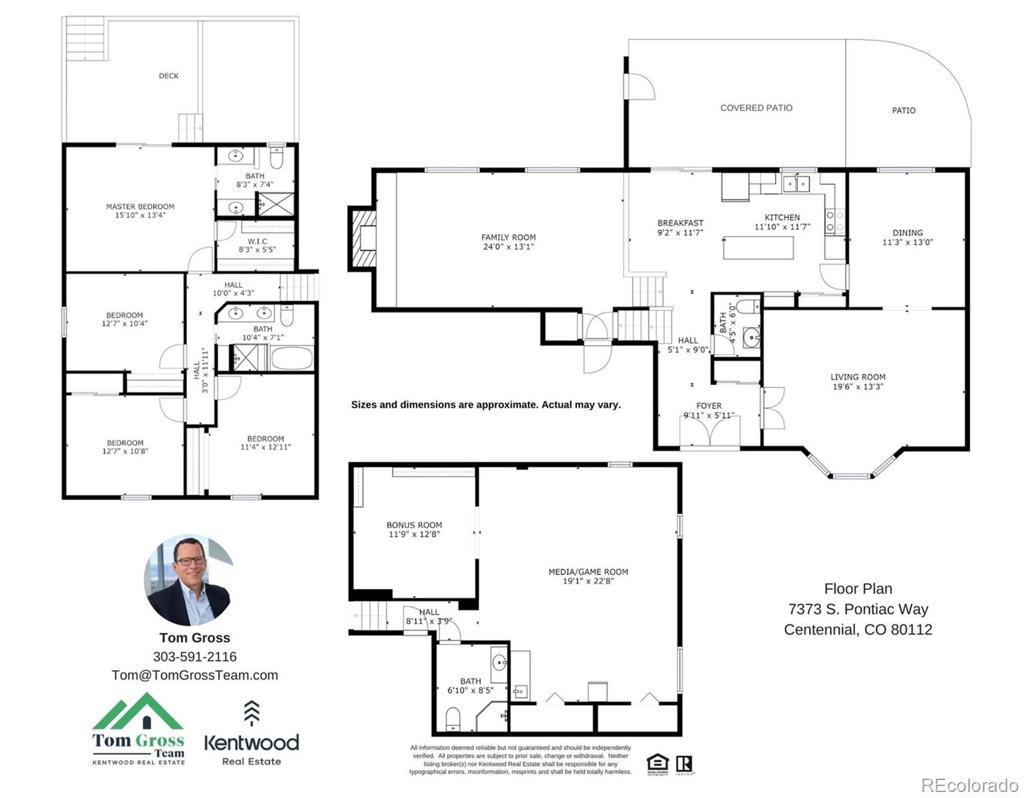


 Menu
Menu


