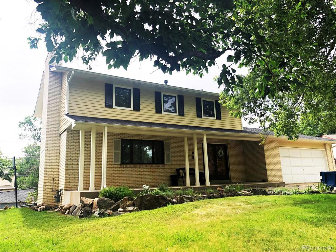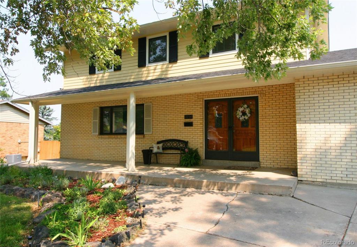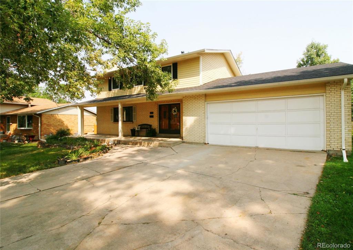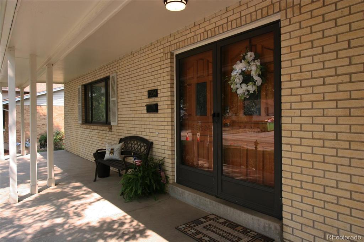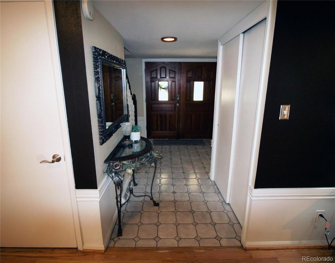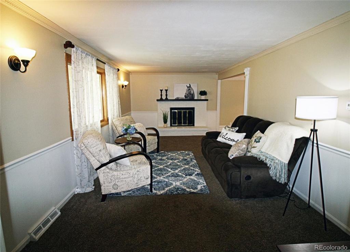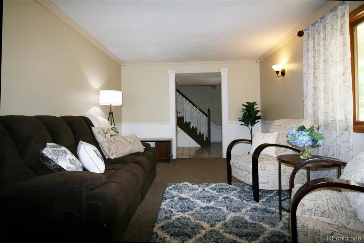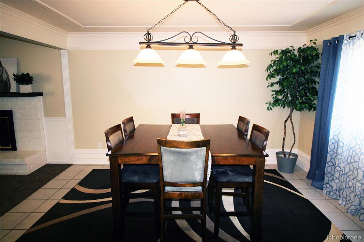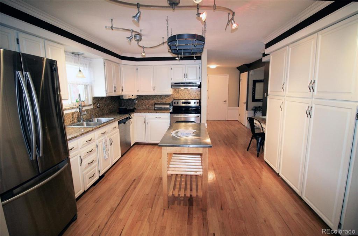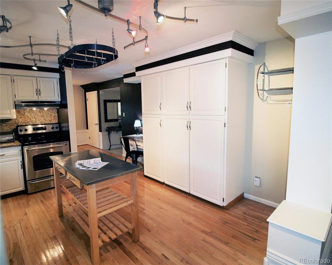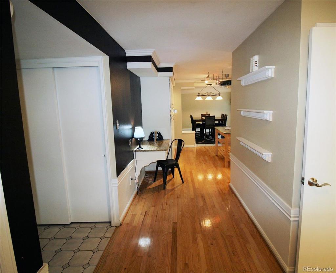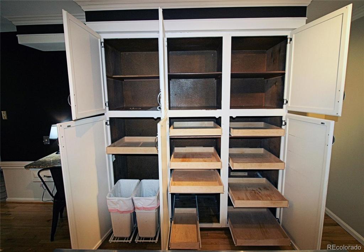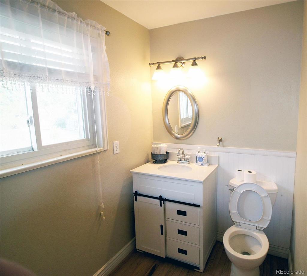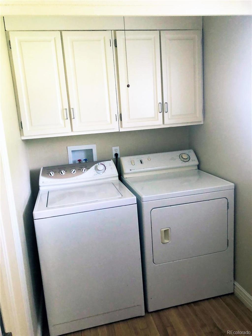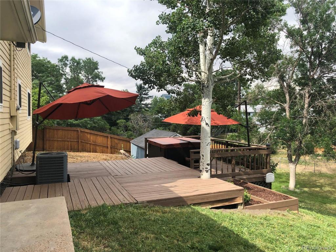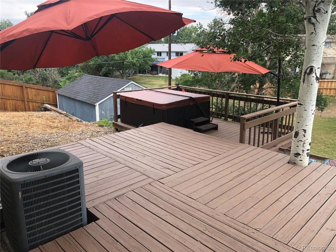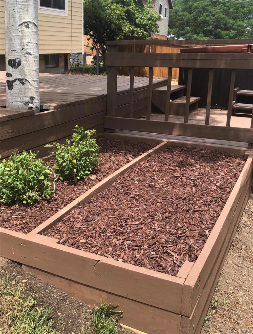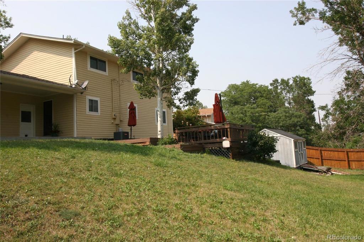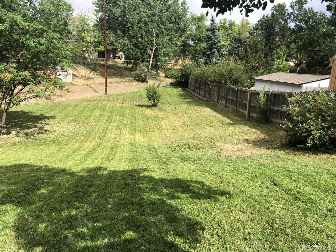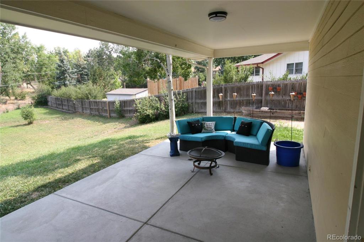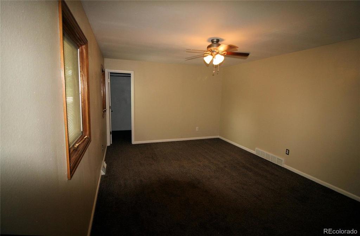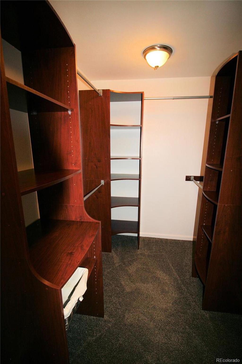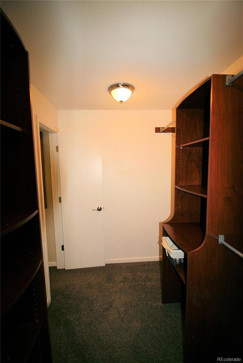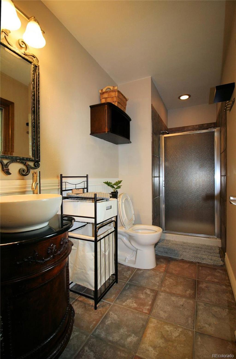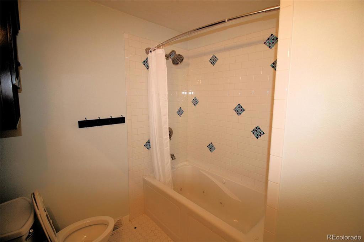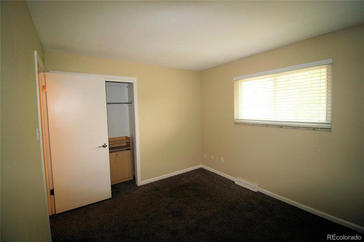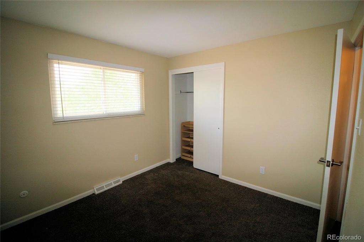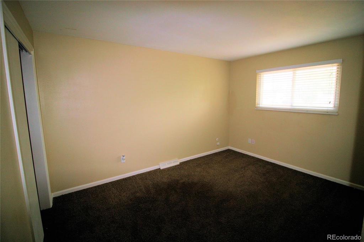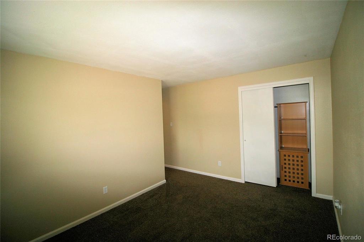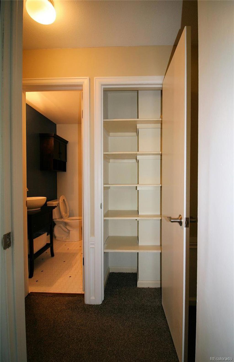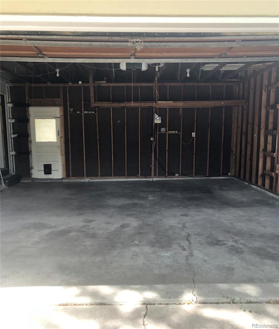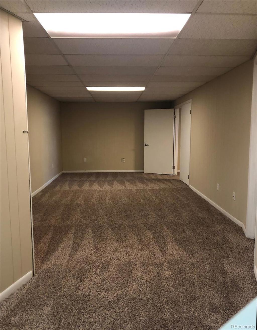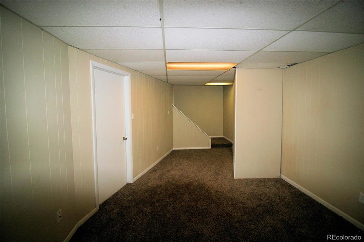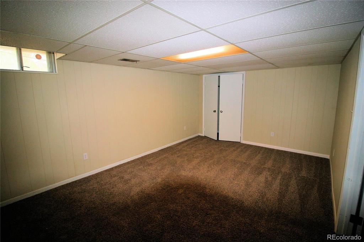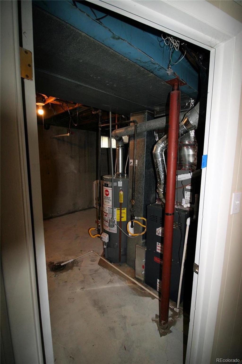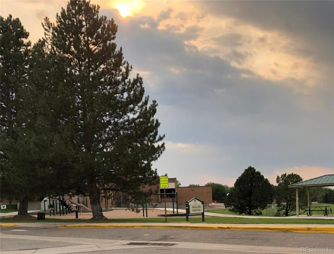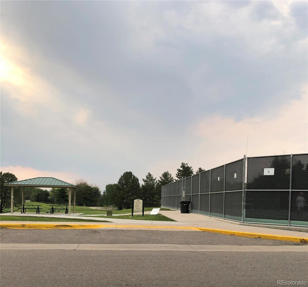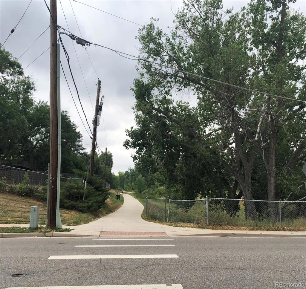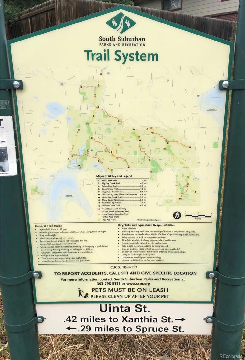Price
$535,000
Sqft
2740.00
Baths
3
Beds
4
Description
Imagine walking through the lead-glass double doors leading into your beautiful two-story home atop the desirable Walnut Hills Subdivision each night. Ready for immediate occupancy, your home has a new 30 year roof and premium wood siding.
Upgraded features include hardwood floors, crown molding, three newer bathrooms, roll-out kitchen drawers, brand new stainless refrigerator, and new dishwasher. Central heating and air conditioning, granite counter tops (including bathrooms), all new lighting fixtures, designer blinds, closet fixtures throughout, walk in master closet, ceiling fan, attic fan, and jetted bathtub. The large back yard includes 2 decks (ready for outdoor kitchen and entertaining), 2 large market umbrellas, new concrete covered patio, new outdoor lighting, hot tub with new cover, updated in-ground programmable sprinkler system, 10’x20’ tool shed, and mature trees on a 17,075 square foot lot. On the main floor you enter to a tiled entry-way and closet. You immediately walk on to see the large living room with gas fireplace, well-lit large dining room and adjacent modern kitchen with new appliances. There is even a main floor laundry room with included washer and dryer. Upstairs, in the Master suite peek into the walk-in closet and check-out the new bathroom! The basement is 90% finished. Big over-sized garage and 3 car drive. Kids are welcomed into the Nationally renowned Cherry Creek School District, Walnut Hills Elementary, Campus Middle School and Cherry Creek High School. You are a block away from Walnut Hills Park with walking path, stream, playground and tennis courts. This home is adjacent to the Denver Tech Center and I-25 and Arapahoe Light Rail Station with tons of nearby shopping at the Park Meadows Shopping Center, Sprouts and Safeway Stores. Walnut Hills does NOT have an HOA or their accompanying Association Fees and Dues.
For the next week there may be construction going on while new drinking water lines are put into the neighborhood.
Property Level and Sizes
Interior Details
Exterior Details
Land Details
Garage & Parking
Exterior Construction
Financial Details
Schools
Location
Schools
Walk Score®
Contact Me
About Me & My Skills
You win when you work with me to achieve your next American Dream. In every step of your selling process, from my proven marketing to my skilled negotiating, you have me on your side and I am always available. You will say that you sold wisely as your home sells quickly for top dollar. We'll make a winning team.
To make more, whenever you are ready, call or text me at 303-944-1153.
My History
She graduated from Regis University in Denver with a BA in Business. She divorced in 1989 and married David in 1994 - gaining two stepdaughters, Suzanne and Erin.
She became a realtor in 1998 and has been with RE/MAX Masters Millennium since 2004. She has earned the designation of RE/MAX Hall of Fame; a CRS certification (only 1% of all realtors have this designation); the SRES (Senior Real Estate Specialist) certification; Diamond Circle Awards from South Metro Denver Realtors Association; and 5 Star Professional Awards.
She is the proud mother of 5 children - all productive, self sufficient and contributing citizens and grandmother of 8 grandchildren, so far...
My Video Introduction
Get In Touch
Complete the form below to send me a message.


 Menu
Menu