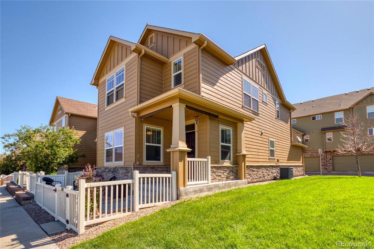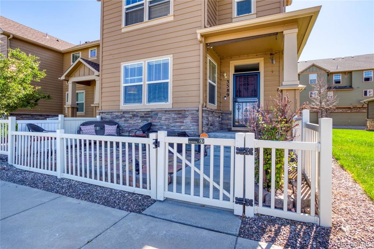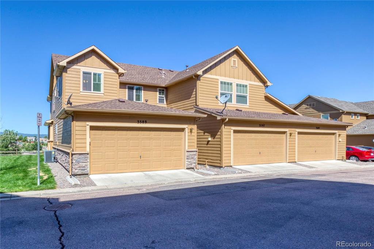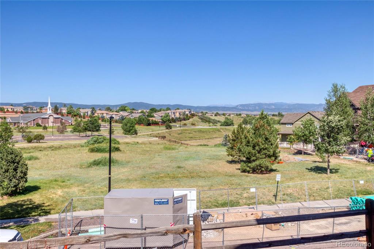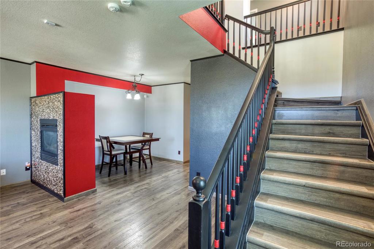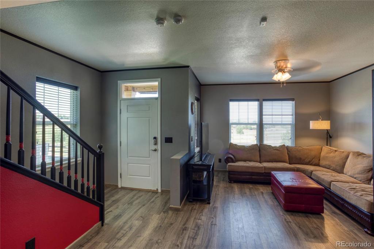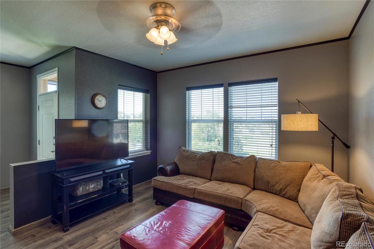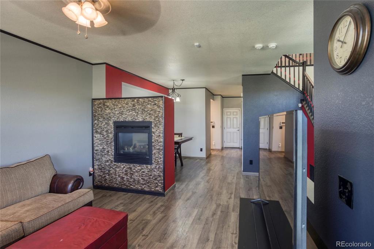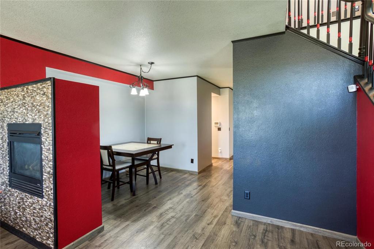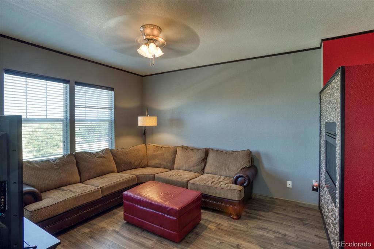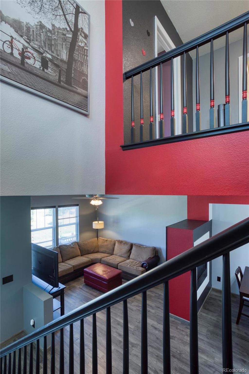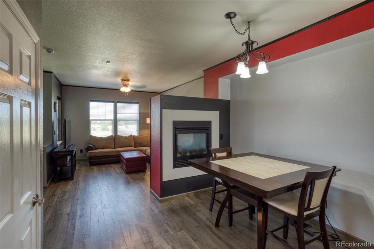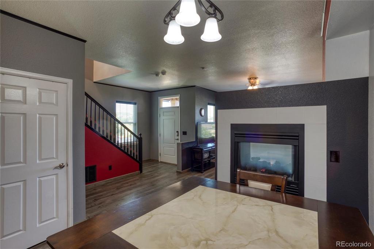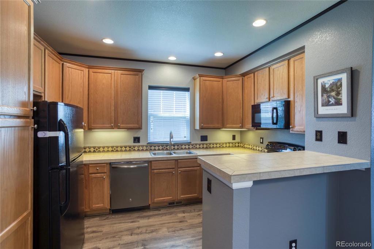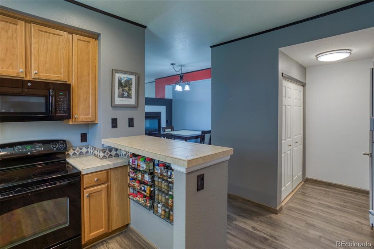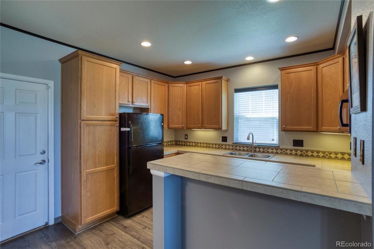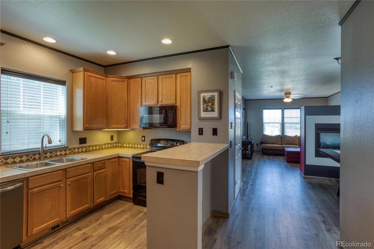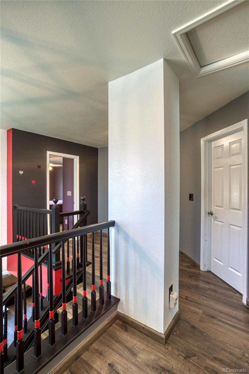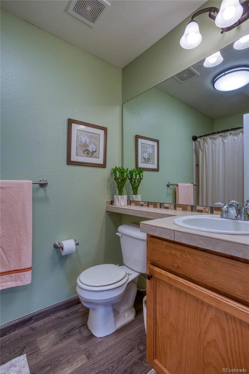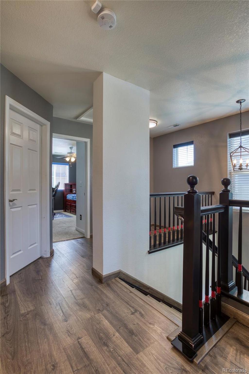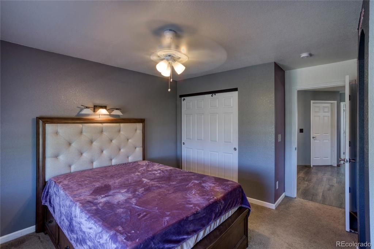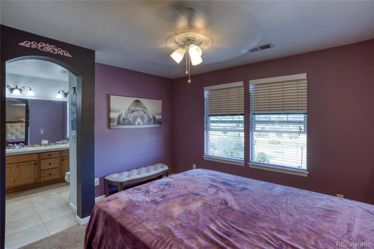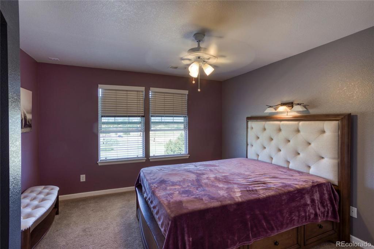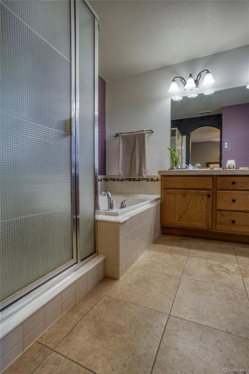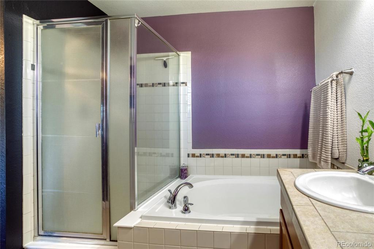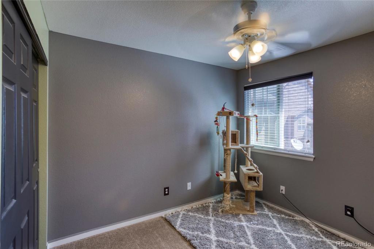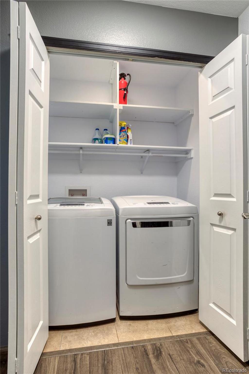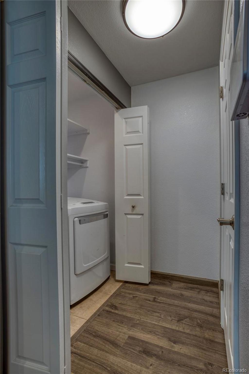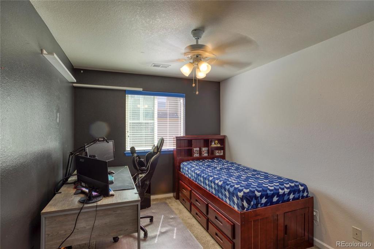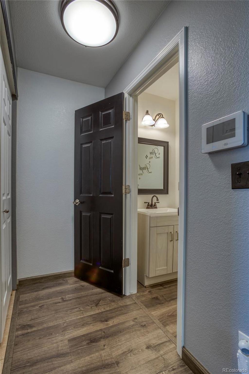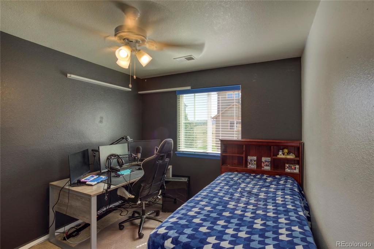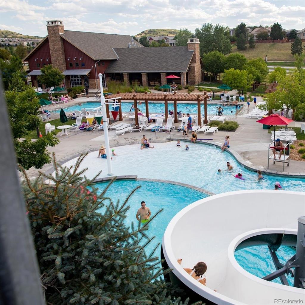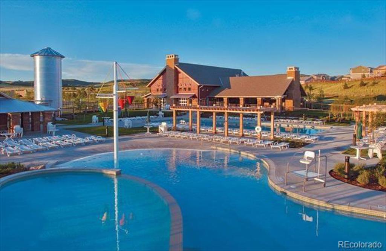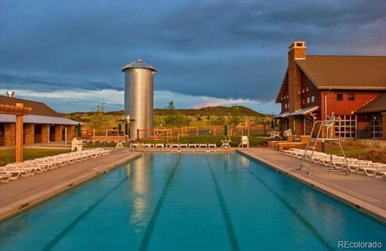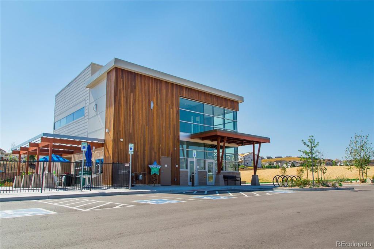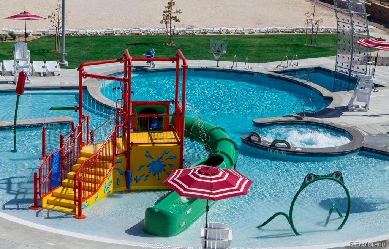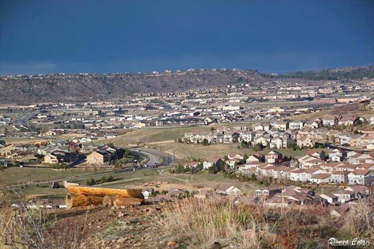Price
$349,900
Sqft
1446.00
Baths
3
Beds
3
Description
This home will sure delight you as you walk thru the white picket fence into your private courtyard with flagstone patio and stunning views of the mountains. Inside the home has large windows, gorgeous wood floors throughout, The dining room is open to the kitchen with a breakfast bar. There is a cozy gas see through fireplace between living and dining room. kitchen has tile counters, large pantry with slide out shelving units, under cabinet lighting. Main floor is complete with washer/dryer area and powder room. Entire duct work cleaning in 2019 after install of floors.
Upstairs an open loft space is perfect for small office, small work out space or use your imagination, spacious master with spacious ensuite bathroom, tile flooring, double vanity, soaking tub and shower make this master feel like your own private get away. Two additional bedrooms share a full bath with tub/shower combo and wood floors.
Downstairs , a two car garage that enters into the kitchen area. There is plenty of storage under the stairs in the crawl space. This townhome is located inside Morgans Run community inside highly sought after The Meadows Community in Castle Rock. The Meadows has miles of walking trails, open space and parks and you have access to the grange and taft house pools. This is a great community with many events for residents throughout the year. Neighbohood is quiet and all neighbors are welcoming and friendly. Short commute to Denver and DTC. Old town castle rock has quaint shopping along with several wonderful restaurants. Contact me to schedule your showing today!!!
Property Level and Sizes
Interior Details
Exterior Construction
Financial Details
Schools
Location
Schools
Walk Score®
Contact Me
About Me & My Skills
You win when you work with me to achieve your next American Dream. In every step of your selling process, from my proven marketing to my skilled negotiating, you have me on your side and I am always available. You will say that you sold wisely as your home sells quickly for top dollar. We'll make a winning team.
To make more, whenever you are ready, call or text me at 303-944-1153.
My History
She graduated from Regis University in Denver with a BA in Business. She divorced in 1989 and married David in 1994 - gaining two stepdaughters, Suzanne and Erin.
She became a realtor in 1998 and has been with RE/MAX Masters Millennium since 2004. She has earned the designation of RE/MAX Hall of Fame; a CRS certification (only 1% of all realtors have this designation); the SRES (Senior Real Estate Specialist) certification; Diamond Circle Awards from South Metro Denver Realtors Association; and 5 Star Professional Awards.
She is the proud mother of 5 children - all productive, self sufficient and contributing citizens and grandmother of 8 grandchildren, so far...
My Video Introduction
Get In Touch
Complete the form below to send me a message.


 Menu
Menu