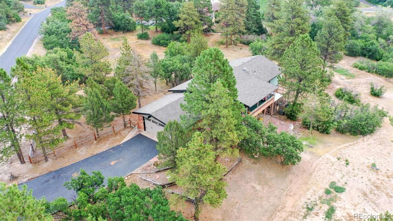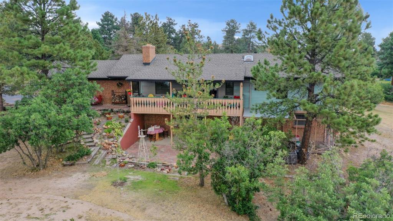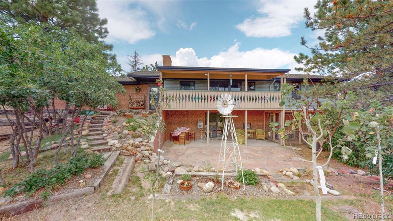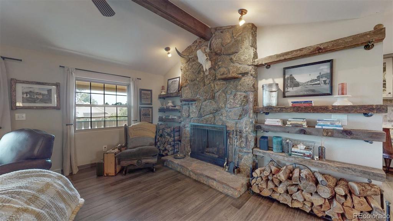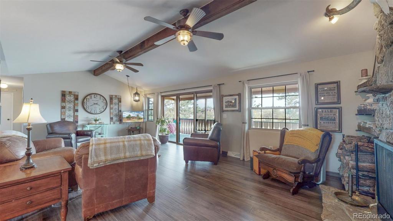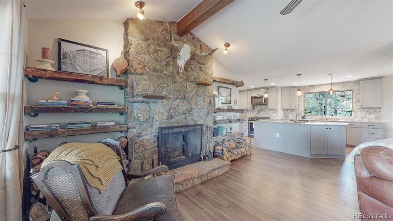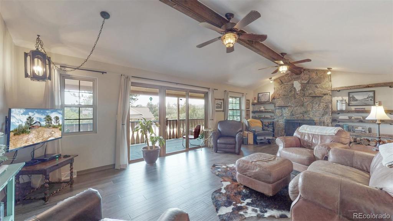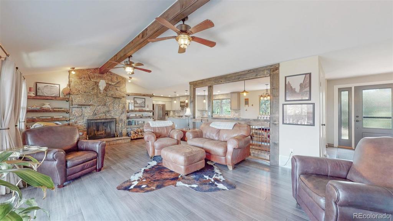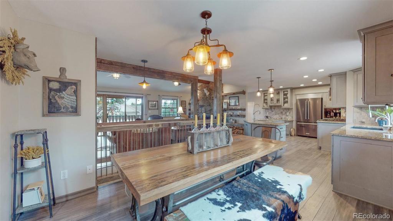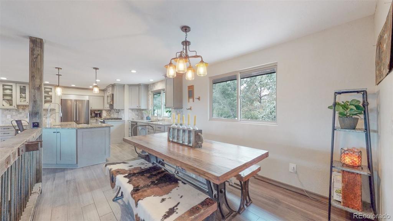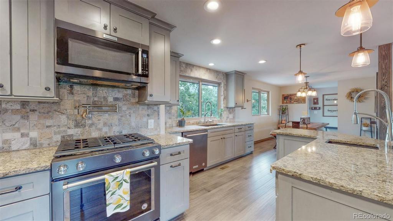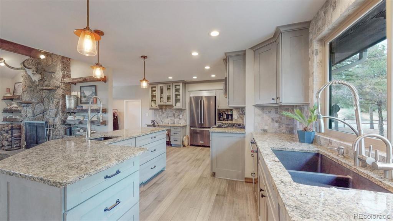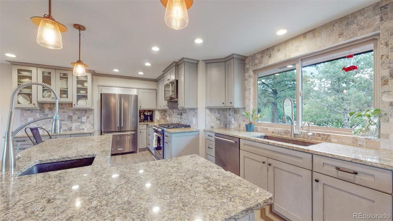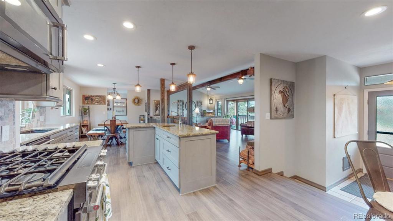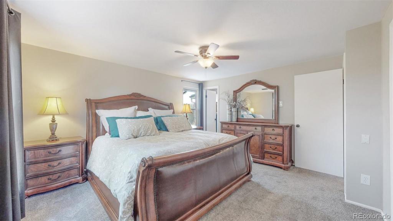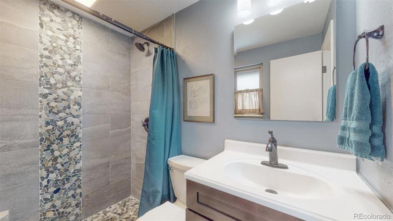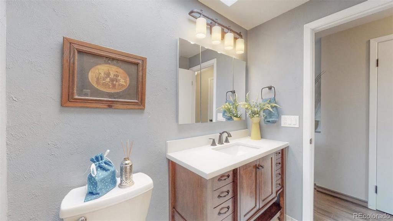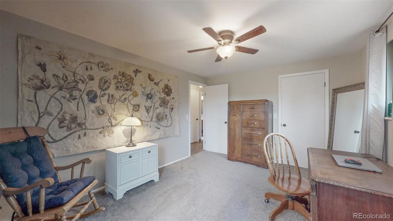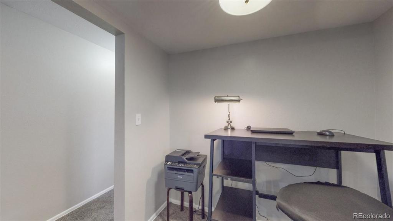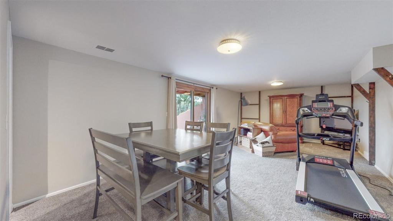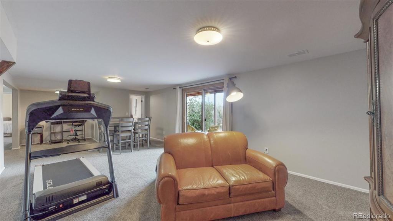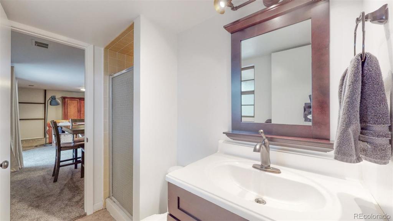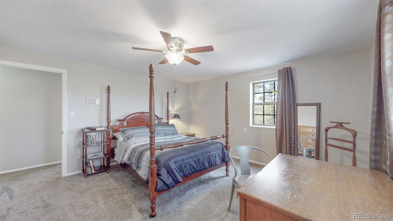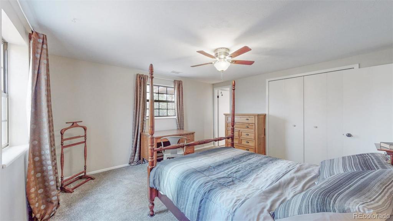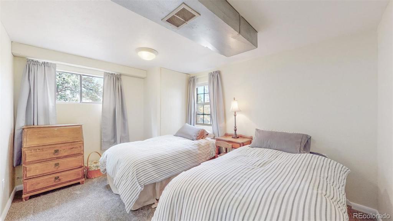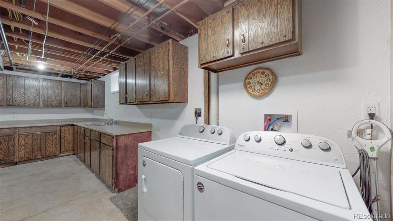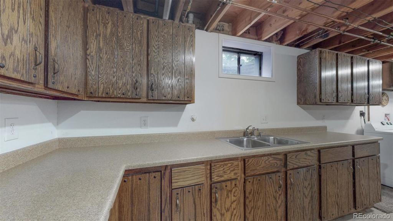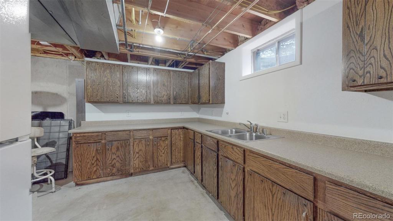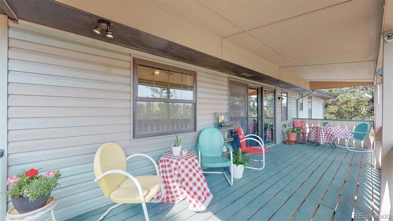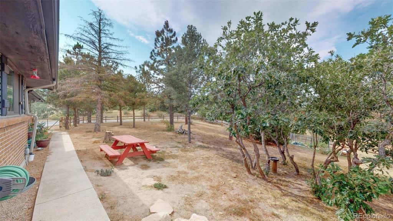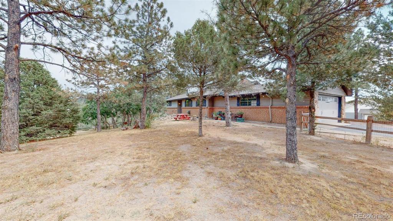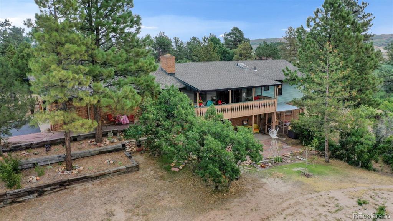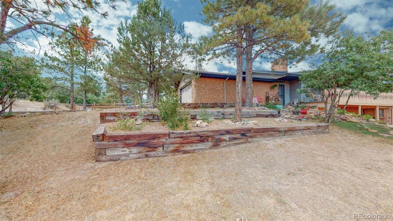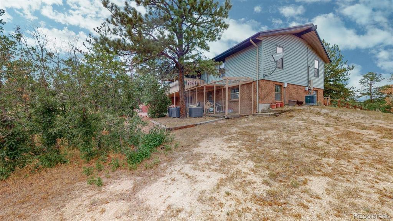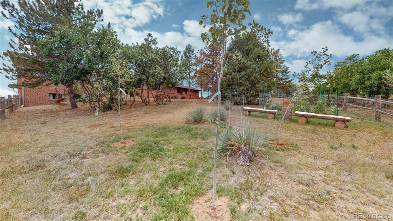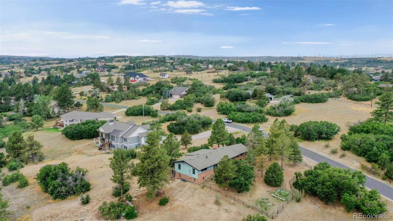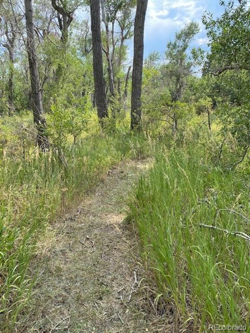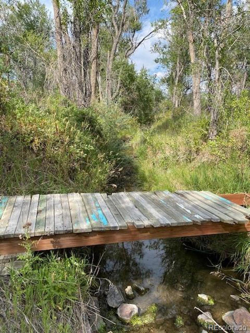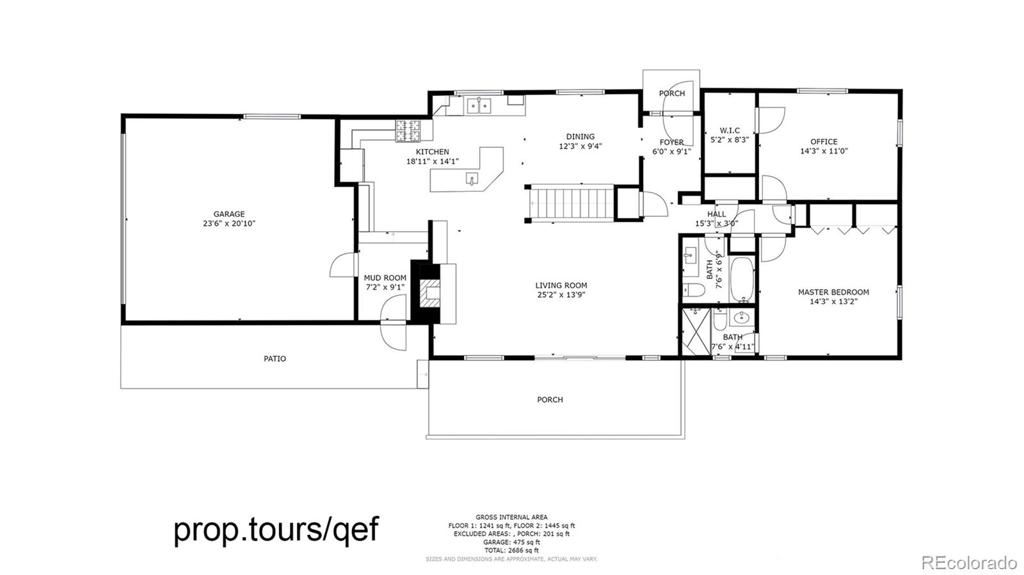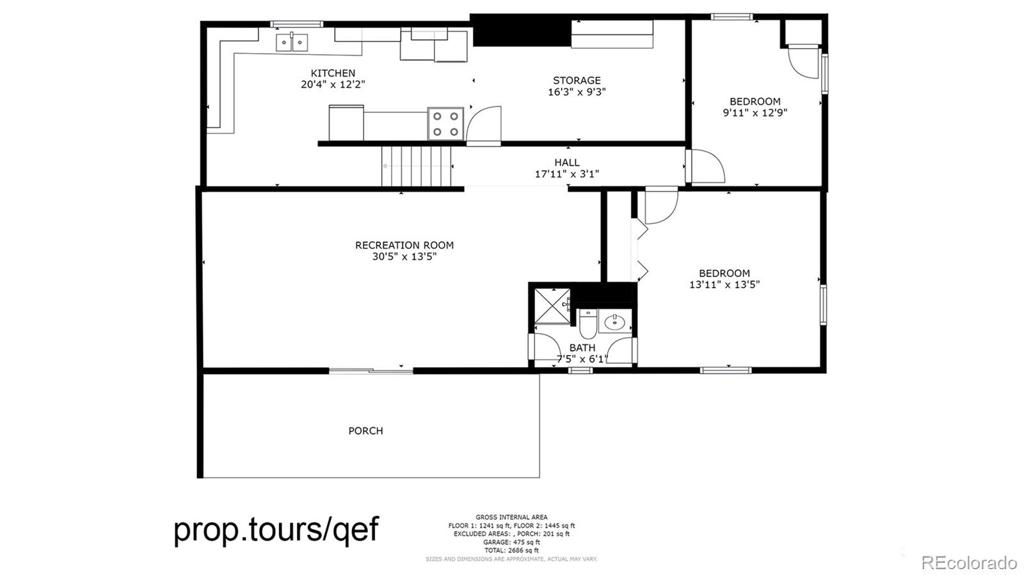Price
$730,000
Sqft
2744.00
Baths
3
Beds
4
Description
Pristine mountain living in a beautifully restored home, nestled in the rolling hills, and just 8 minutes away from everything! This home is located 1.8 miles from the Ridge-gate Lightrail Station, and 8-10 minutes from all of the amenities of Lonetree, Skyridge Hospital, and Park Meadows Mall. This beautifully updated home, in sought after Surrey Ridge Community sits on 1.4 acres of established pines and luscious scrub oak, and backs to open space and Happy Canyon Creek. The kitchen has been remodeled with high end appliances, Granite Countertops, new windows, new front and back doors, and new exterior garage door with keypad entry! You'll love the exposed beams and vaulted ceilings in the Family Room along with the moss rock, wood burning fireplace, with a deck overlooking the pines. New Carpet and Luxury Bamboo flooring throughout the home. All three bathrooms are renovated with new fixtures and finishes. There is potential for multi-generational living. The walk-out basement has a patio, perfect for entertaining your guests, and is surrounded by scrub oak and lilacs. The basement is equipped with a fully functioning second kitchen, second Master, and a non-conforming bedroom! Nearly ¼ acre of enclosed, split-rail fenced-in space, so the dogs (or chickens!) can run freely. And one of the few homes in Surrey Ridge with a short and flat driveway (2 wheel drive vehicles, welcome!). The Community offers two (2) riding arenas, picnic area, and Equestrian trails throughout. One of the newest features to Surrey Ridge is the new East-West Trail connector, which now connects Surrey Ridge to the entire Denver metro trail system! The Glendale Dog Open Space Dog Park sits just outside of Surrey Ridge, exactly one mile from this property. Fun Fact: The custom built wood railing surrounding the stairwell to the basement is from one of the original roller-coasters from Eliches!
Virtual Tour / Video
Property Level and Sizes
Interior Details
Exterior Details
Land Details
Garage & Parking
Exterior Construction
Financial Details
Schools
Location
Schools
Walk Score®
Contact Me
About Me & My Skills
You win when you work with me to achieve your next American Dream. In every step of your selling process, from my proven marketing to my skilled negotiating, you have me on your side and I am always available. You will say that you sold wisely as your home sells quickly for top dollar. We'll make a winning team.
To make more, whenever you are ready, call or text me at 303-944-1153.
My History
She graduated from Regis University in Denver with a BA in Business. She divorced in 1989 and married David in 1994 - gaining two stepdaughters, Suzanne and Erin.
She became a realtor in 1998 and has been with RE/MAX Masters Millennium since 2004. She has earned the designation of RE/MAX Hall of Fame; a CRS certification (only 1% of all realtors have this designation); the SRES (Senior Real Estate Specialist) certification; Diamond Circle Awards from South Metro Denver Realtors Association; and 5 Star Professional Awards.
She is the proud mother of 5 children - all productive, self sufficient and contributing citizens and grandmother of 8 grandchildren, so far...
My Video Introduction
Get In Touch
Complete the form below to send me a message.


 Menu
Menu