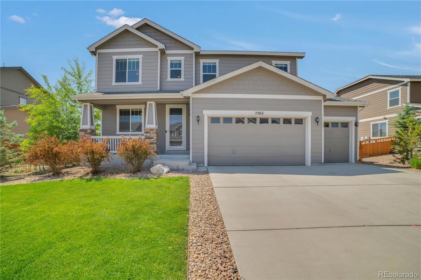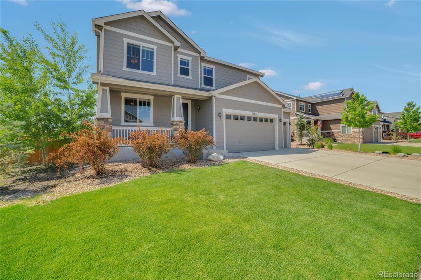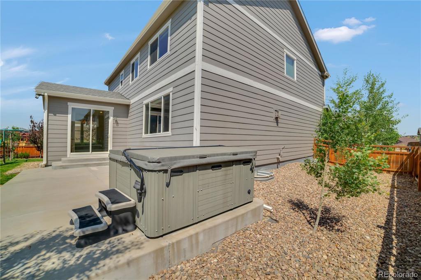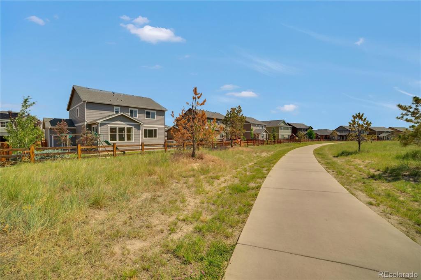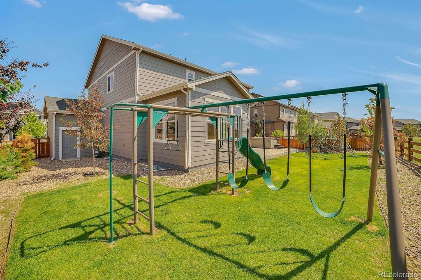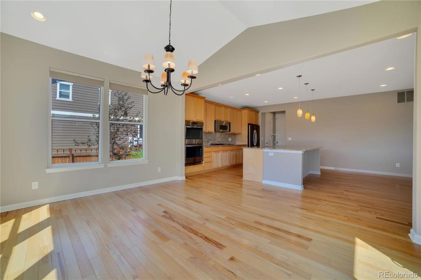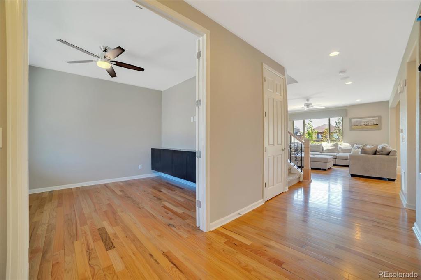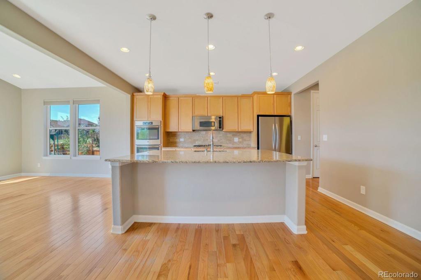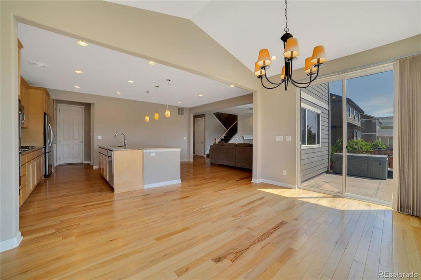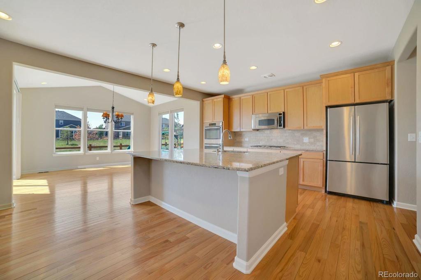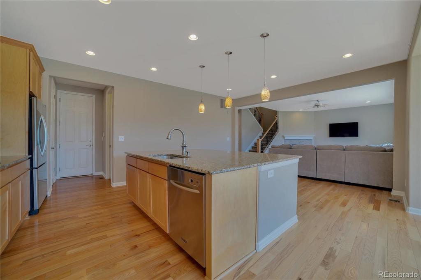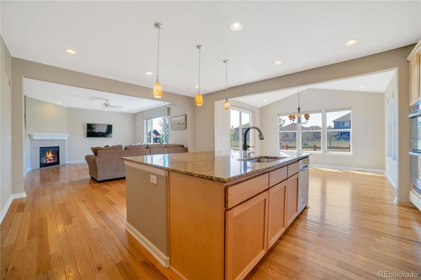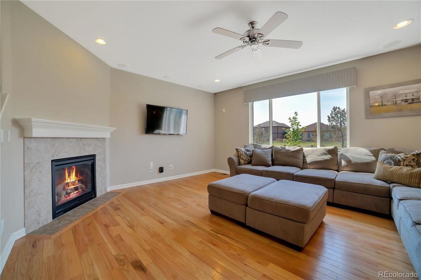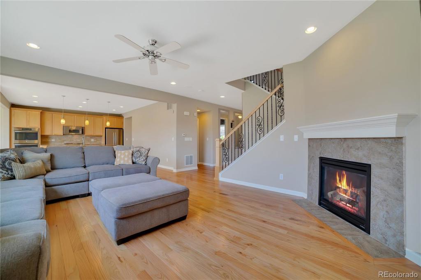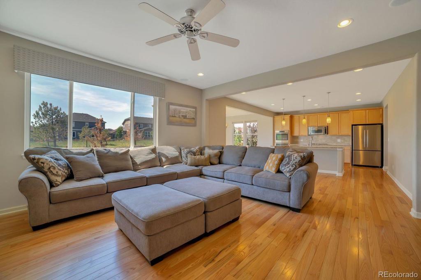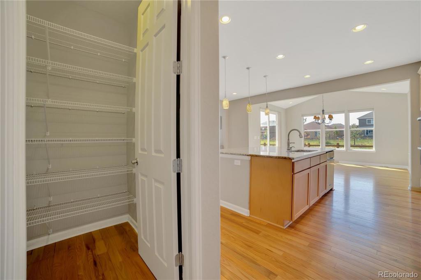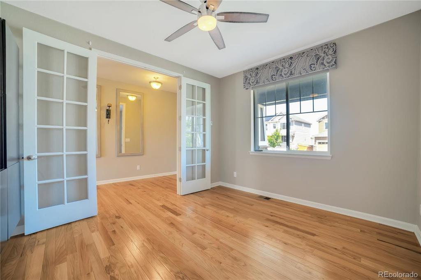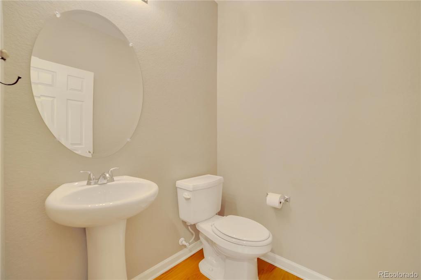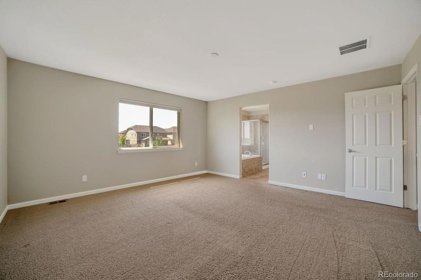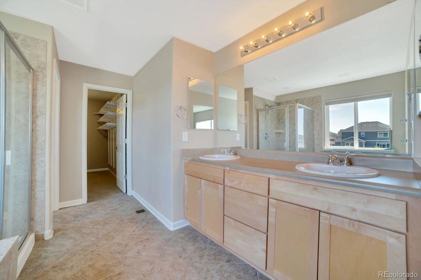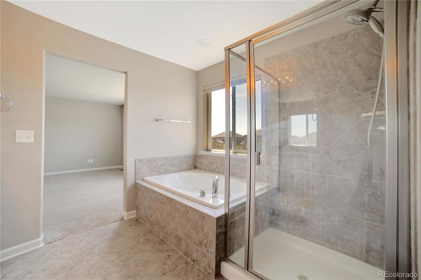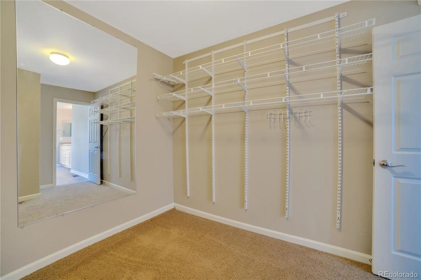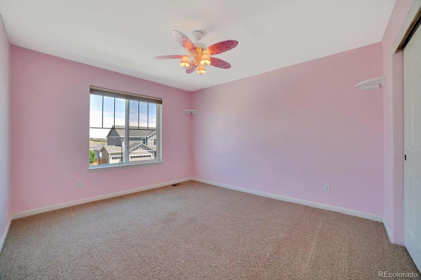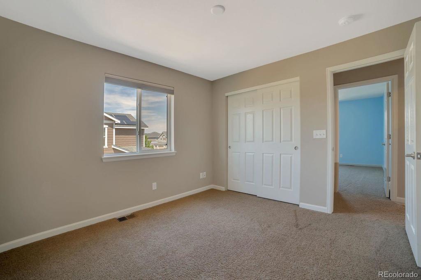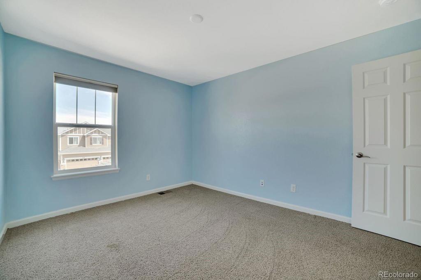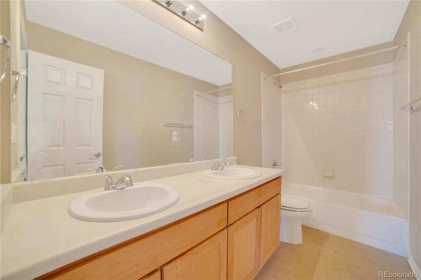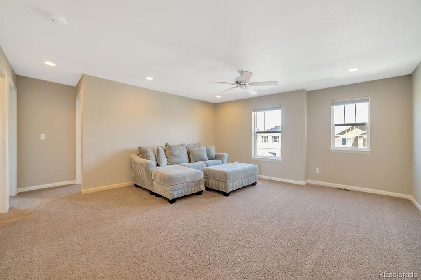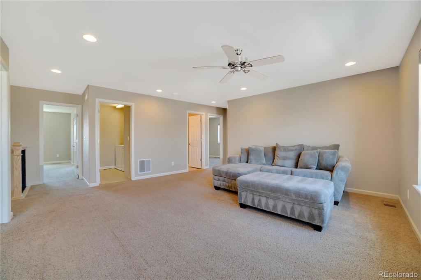Price
$529,000
Sqft
4137.00
Baths
3
Beds
4
Description
Beautiful and highly popular 2 story Hemingway with Sun Room offers a fabulous location within desirable Cobblestone Ranch. This home checks all of the boxes! The home features a spacious entry with full "natural finish" hardwood flooring flowing into a front office with glass french doors and built in cabinetry. Optional Gourmet kitchen with upgraded dovetail "natural finish" cabinetry features a massive slab granite island, gas stove, all stainless appliances, walk in pantry, and double ovens all within easy access to the sun room/flex space/dining area. The balance of the main floor encompasses 9 foot ceilings with 8 foot tall doors throughout, a large family room featuring a gas fireplace, a ceiling fan and built in speakers all with convenient access to the powder bathroom. The upper level has 4 total bedrooms, 2 full bathrooms, a spacious loft perfect for the kids, upper laundry room, a large master suite with 5 piece bath and a generous master walk in closet. The basement is unfinished and has a great layout for when it's time to finish the basement. Outside the property features a large, roomy patio with ample play area in the fully landscaped and fenced yard. Don't miss out on this very popular Hemingway with 3 car garage backing to open space!
Property Level and Sizes
Interior Details
Exterior Details
Land Details
Garage & Parking
Exterior Construction
Financial Details
Schools
Location
Schools
Walk Score®
Contact Me
About Me & My Skills
You win when you work with me to achieve your next American Dream. In every step of your selling process, from my proven marketing to my skilled negotiating, you have me on your side and I am always available. You will say that you sold wisely as your home sells quickly for top dollar. We'll make a winning team.
To make more, whenever you are ready, call or text me at 303-944-1153.
My History
She graduated from Regis University in Denver with a BA in Business. She divorced in 1989 and married David in 1994 - gaining two stepdaughters, Suzanne and Erin.
She became a realtor in 1998 and has been with RE/MAX Masters Millennium since 2004. She has earned the designation of RE/MAX Hall of Fame; a CRS certification (only 1% of all realtors have this designation); the SRES (Senior Real Estate Specialist) certification; Diamond Circle Awards from South Metro Denver Realtors Association; and 5 Star Professional Awards.
She is the proud mother of 5 children - all productive, self sufficient and contributing citizens and grandmother of 8 grandchildren, so far...
My Video Introduction
Get In Touch
Complete the form below to send me a message.


 Menu
Menu