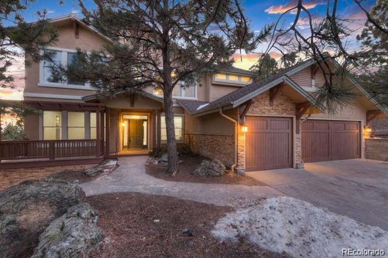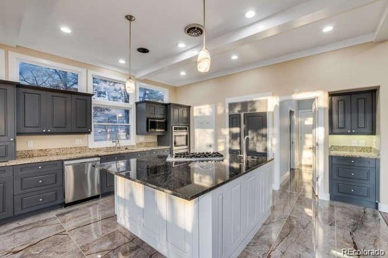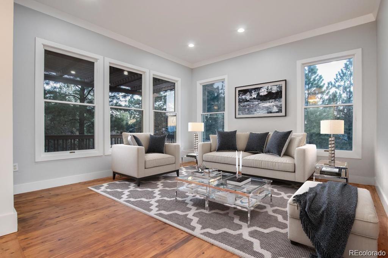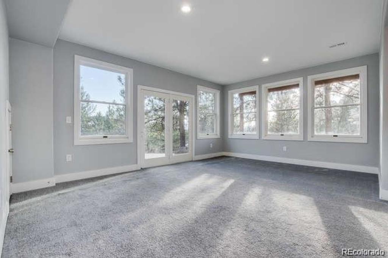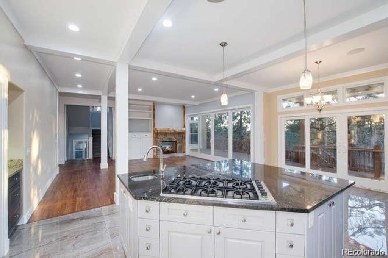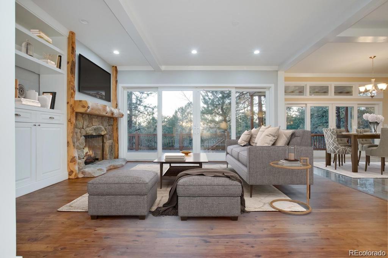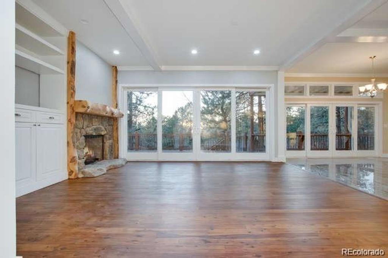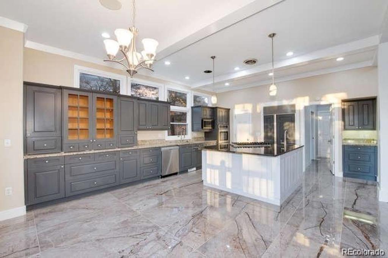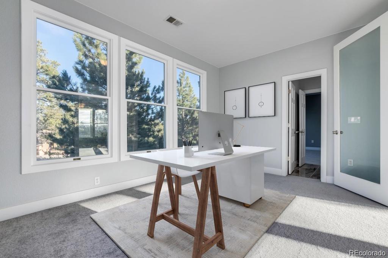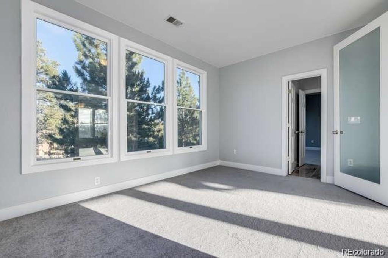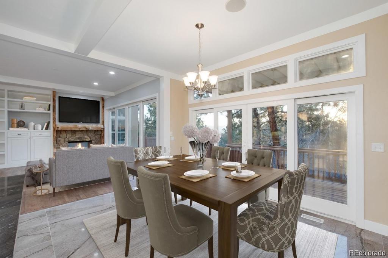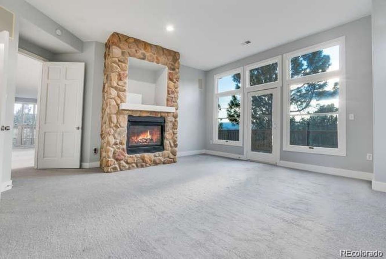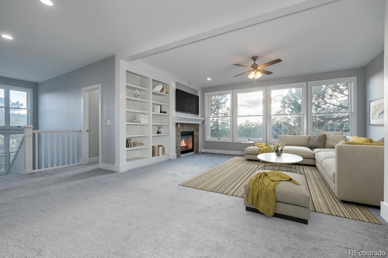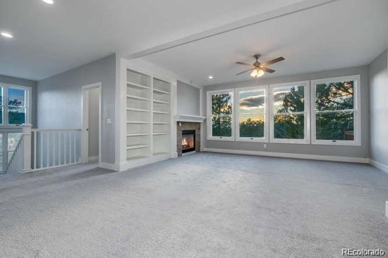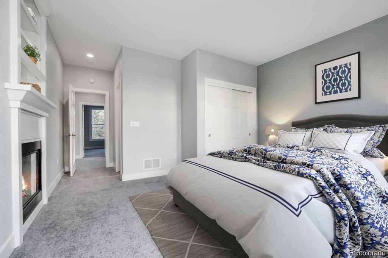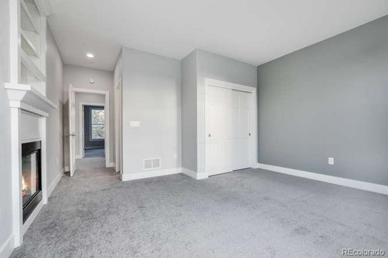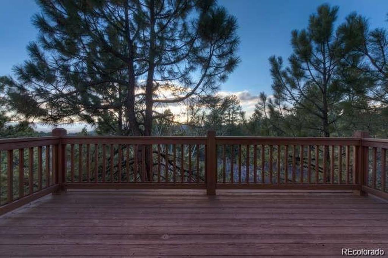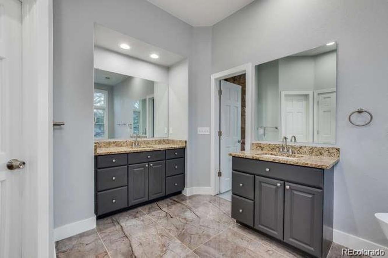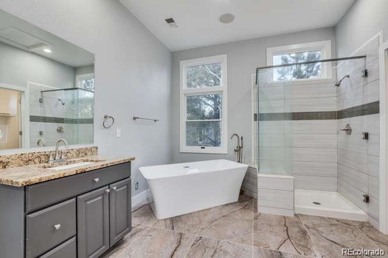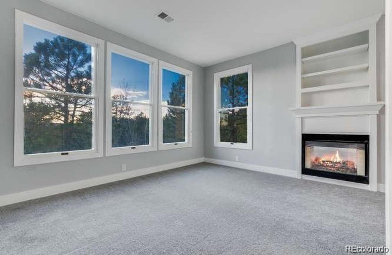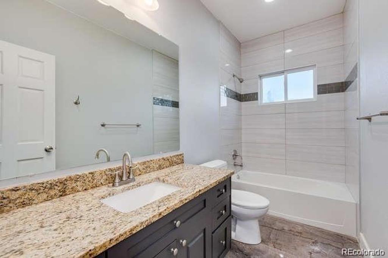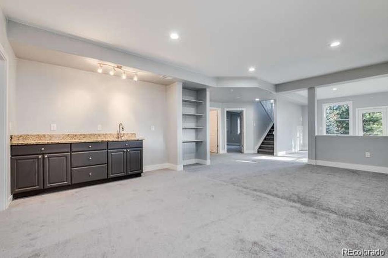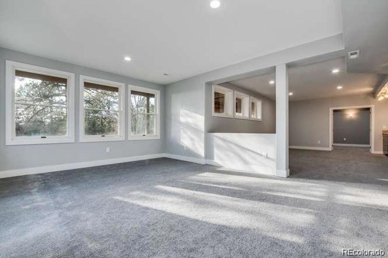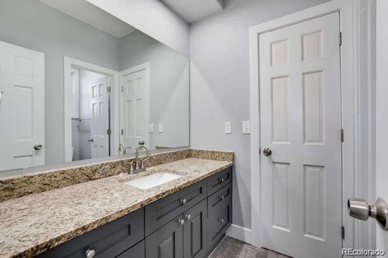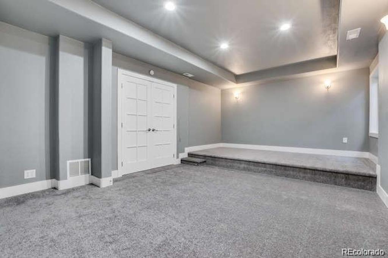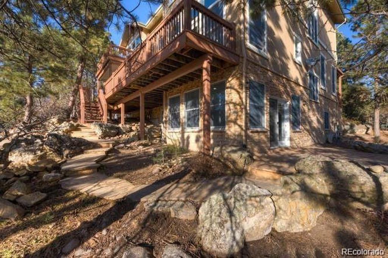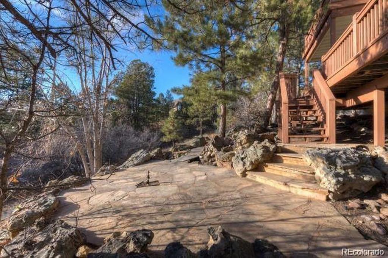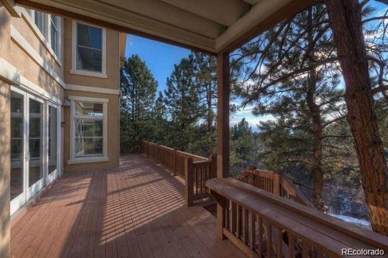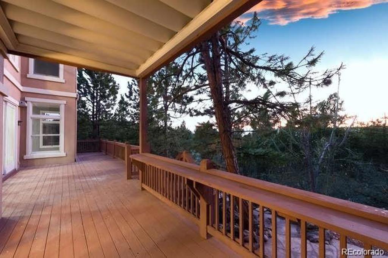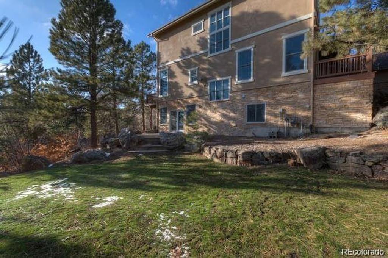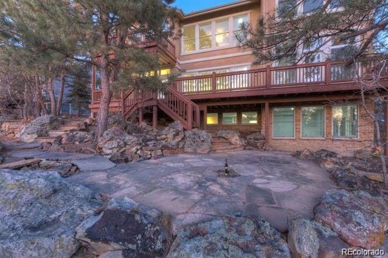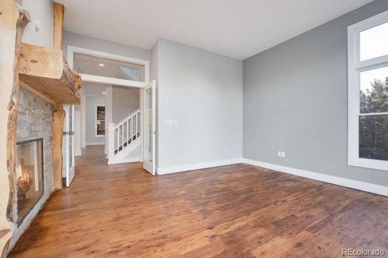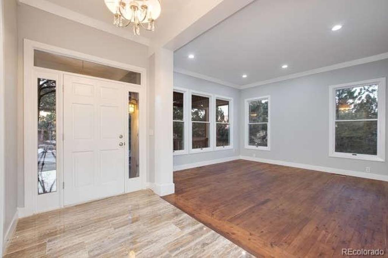Price
$889,900
Sqft
5075.00
Baths
5
Beds
4
Description
"WOW" is what you'll say when you see all this home offers. This home has been updated throughout. From the new exterior paint to the newly finished basement, you'll be in awe of all the bells and whistles we put in to this home. New complete int. and ext. paint, new carpet, fabulous 2'X4' tile in kitchen, laundry and baths, all counter and vanity tops have new granite, all new fixtures, all new tub/shower surrounds with glass tile accents, all new lighting and hardware, hand rubbed finish on Brazilian Cypress REAL wood floors. Plus 2 studys/dens, theater room in basement, large laundry/mud room off garage. The basement has been professionally finished with matching finishes, bedroom, 3/4 bath, family room with wet bar, defined "gaming" area and a theater room. Outside you'll find a ample decks and flagstone patios for all your outdoor entertaining with a perfect spot for a fire pit, (gas line already run). Awesome location, (second from last home of dead end street), and great views. • To help visualize this home’s floor plan and to highlight its potential, virtual furnishings may have been added to photos found in this listing.
Virtual Tour / Video
Property Level and Sizes
Interior Details
Exterior Details
Land Details
Garage & Parking
Exterior Construction
Financial Details
Schools
Location
Schools
Walk Score®
Contact Me
About Me & My Skills
You win when you work with me to achieve your next American Dream. In every step of your selling process, from my proven marketing to my skilled negotiating, you have me on your side and I am always available. You will say that you sold wisely as your home sells quickly for top dollar. We'll make a winning team.
To make more, whenever you are ready, call or text me at 303-944-1153.
My History
She graduated from Regis University in Denver with a BA in Business. She divorced in 1989 and married David in 1994 - gaining two stepdaughters, Suzanne and Erin.
She became a realtor in 1998 and has been with RE/MAX Masters Millennium since 2004. She has earned the designation of RE/MAX Hall of Fame; a CRS certification (only 1% of all realtors have this designation); the SRES (Senior Real Estate Specialist) certification; Diamond Circle Awards from South Metro Denver Realtors Association; and 5 Star Professional Awards.
She is the proud mother of 5 children - all productive, self sufficient and contributing citizens and grandmother of 8 grandchildren, so far...
My Video Introduction
Get In Touch
Complete the form below to send me a message.


 Menu
Menu