17025 Mariposa Street
Broomfield, CO 80023 — Broomfield county
Price
$759,000
Sqft
6291.00 SqFt
Baths
5
Beds
5
Description
Check out this price per sq ft! Stunning and rare 6,200 sqft home with 5 bedrooms, Pictures just can’t do the space justice! A private home office with built in floor to ceiling bookcases meets you as you enter. The home opens into a beautiful dining room, bar, open kitchen and living space. The oversized kitchen features white quartz countertops, 3 year old appliances, a walk-in pantry, plenty of cabinet space and an enormous center island excellent for meals or gatherings. The kitchen flows into a spacious living room with a fireplace and plenty of natural light. Off the kitchen is the custom, Timbertech deck and lower Bavarian stone patio in the backyard. Overlooking the living room is an additional work space.The first floor also features over a half dozen mudroom cubbies, a half bath, and a roomy guest suite, complete with walk-in closet and standing shower. The second floor has a huge loft, a second private bedroom with a walk-in closet and full bath, and two bedrooms also with walk-in closets connected by a jack and jill bathroom.The very spacious master suite opens with double doors and features a fireplace, large dual vanities in bathroom, a soaking tub, a spacious dual head shower and two walk-in closets.The garage is an oversized, finished three car garage perfect for a home gym, workshop, storage, or just additional parking. The 2,000 sqft basement is ready for your custom touch.The neighborhood features a Broomfield city playground, park and trails, and is within walking distance of two additional playgrounds, new local restaurants and grocery stores. The neighborhood is conveniently located with easy access to I-25, 470 and the airport.
Property Level and Sizes
SqFt Lot
7475.00
Lot Features
Built-in Features, Ceiling Fan(s), Eat-in Kitchen, Five Piece Bath, Granite Counters, Jack & Jill Bath, Kitchen Island, Master Suite, Open Floorplan, Pantry, Radon Mitigation System, Smart Thermostat, Smoke Free, Walk-In Closet(s)
Lot Size
0.17
Basement
Bath/Stubbed,Full,Sump Pump,Unfinished
Interior Details
Interior Features
Built-in Features, Ceiling Fan(s), Eat-in Kitchen, Five Piece Bath, Granite Counters, Jack & Jill Bath, Kitchen Island, Master Suite, Open Floorplan, Pantry, Radon Mitigation System, Smart Thermostat, Smoke Free, Walk-In Closet(s)
Appliances
Convection Oven, Cooktop, Dishwasher, Disposal, Double Oven, Gas Water Heater, Microwave, Range Hood, Refrigerator, Self Cleaning Oven
Electric
Central Air
Flooring
Carpet, Wood
Cooling
Central Air
Heating
Forced Air
Fireplaces Features
Family Room, Gas, Master Bedroom
Utilities
Cable Available
Exterior Details
Features
Private Yard
Patio Porch Features
Deck,Front Porch
Water
Public
Sewer
Public Sewer
Land Details
PPA
4411764.71
Road Surface Type
Paved
Garage & Parking
Parking Spaces
1
Parking Features
Dry Walled
Exterior Construction
Roof
Composition
Construction Materials
Brick, Frame
Exterior Features
Private Yard
Window Features
Double Pane Windows, Window Coverings, Window Treatments
Security Features
Carbon Monoxide Detector(s),Radon Detector,Security System,Smoke Detector(s),Video Doorbell
Builder Name 1
D.R. Horton, Inc
Builder Source
Public Records
Financial Details
PSF Total
$119.22
PSF Finished
$177.77
PSF Above Grade
$177.77
Previous Year Tax
8220.00
Year Tax
2019
Primary HOA Management Type
Professionally Managed
Primary HOA Name
Advanced HOA
Primary HOA Phone
303-482-2213
Primary HOA Fees Included
Recycling, Trash
Primary HOA Fees
45.00
Primary HOA Fees Frequency
Monthly
Primary HOA Fees Total Annual
540.00
Location
Schools
Elementary School
Erie
Middle School
Erie
High School
Erie
Walk Score®
Contact me about this property
Vickie Hall
RE/MAX Professionals
6020 Greenwood Plaza Boulevard
Greenwood Village, CO 80111, USA
6020 Greenwood Plaza Boulevard
Greenwood Village, CO 80111, USA
- (303) 944-1153 (Mobile)
- Invitation Code: denverhomefinders
- vickie@dreamscanhappen.com
- https://DenverHomeSellerService.com
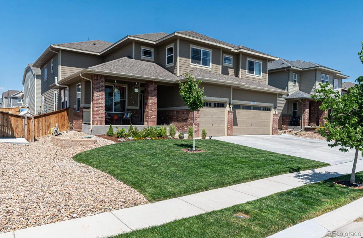
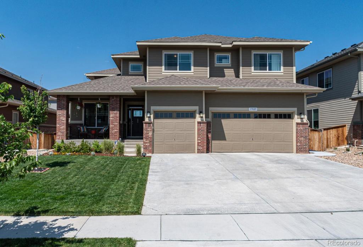
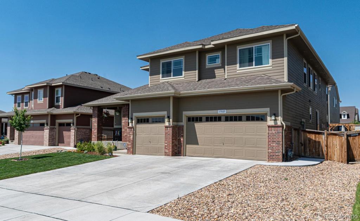
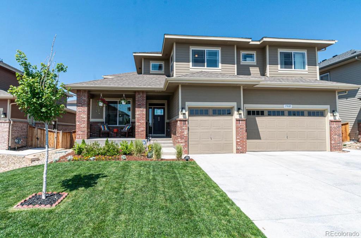
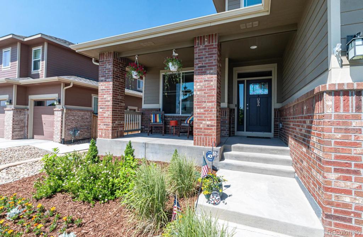
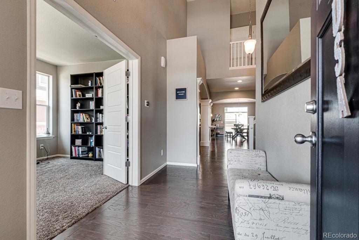
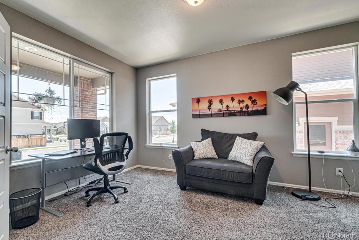
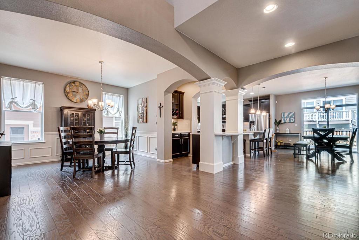
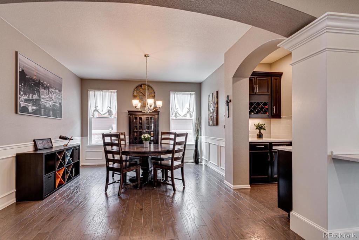
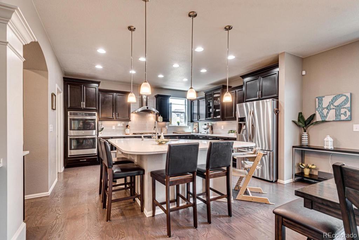
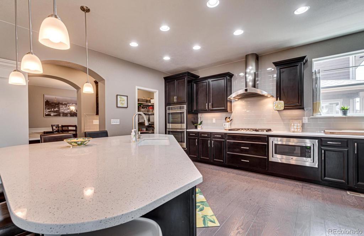
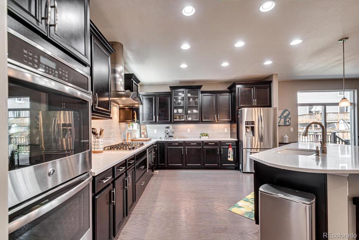
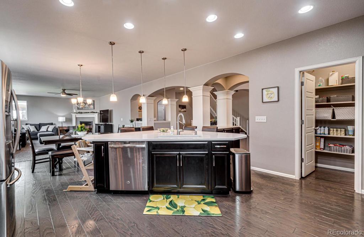
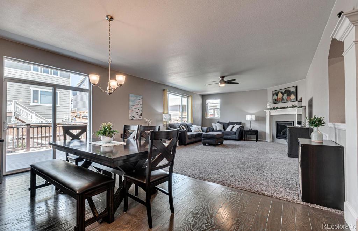
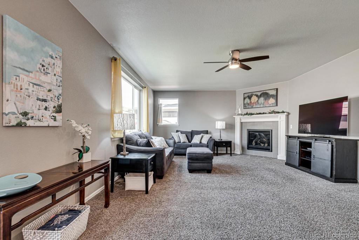
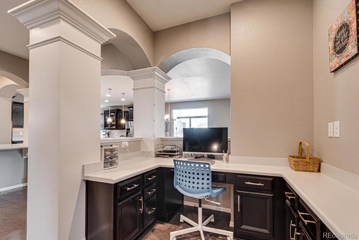
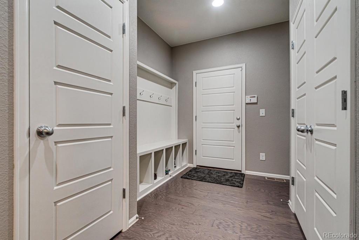
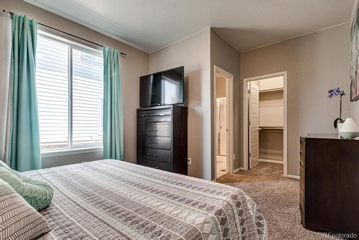
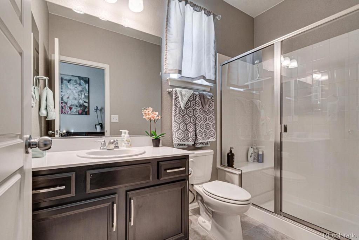
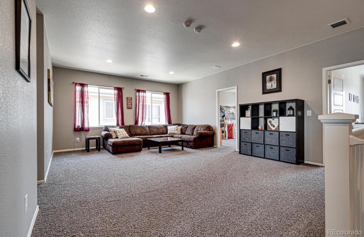
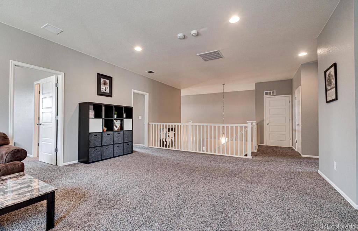
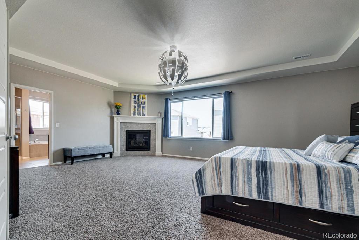
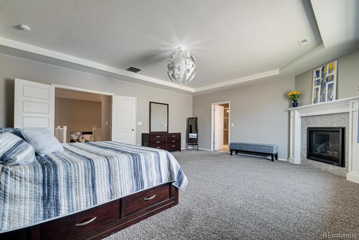
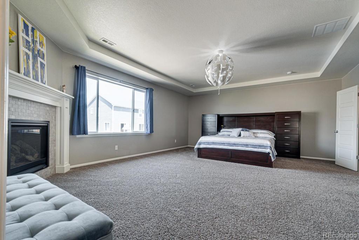
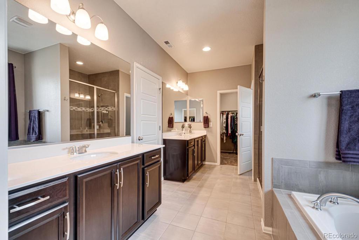
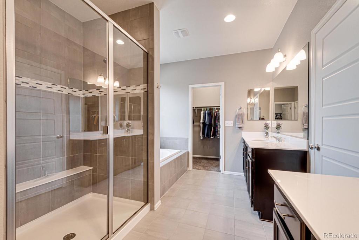
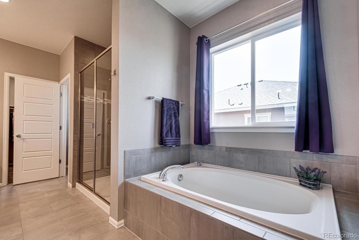
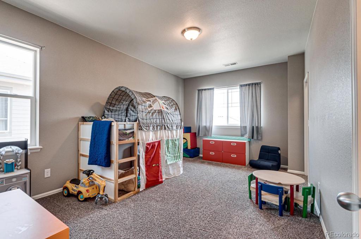
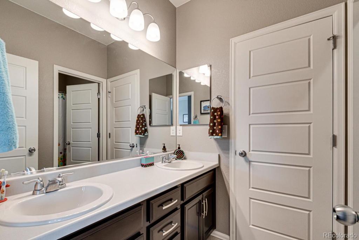
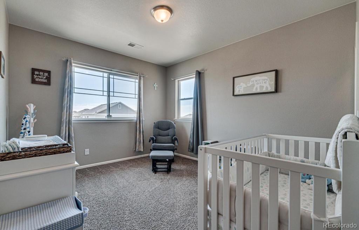
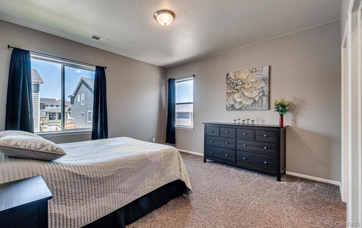
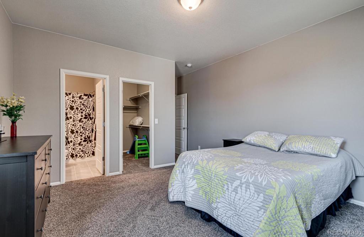
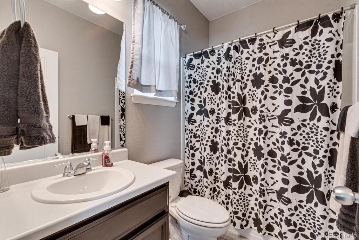
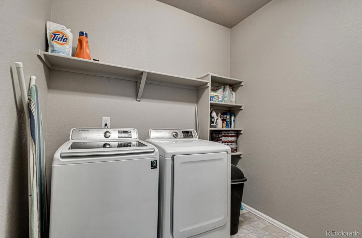
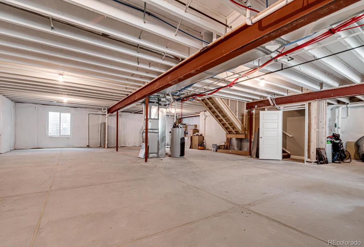
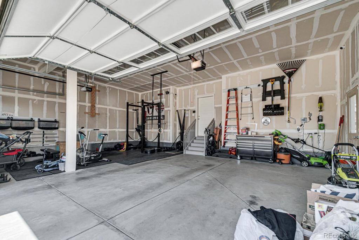
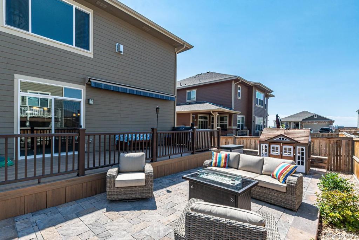
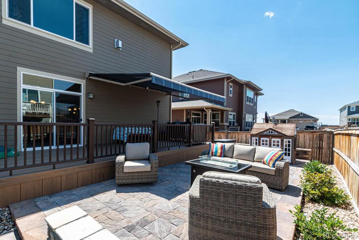
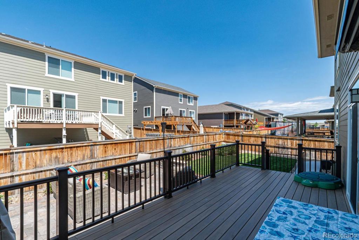
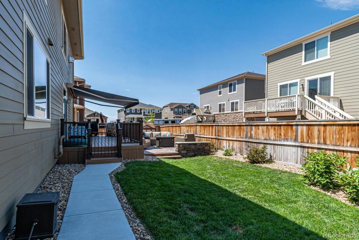


 Menu
Menu


