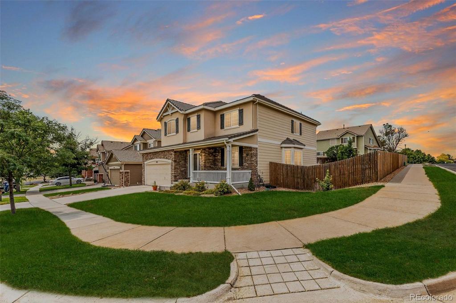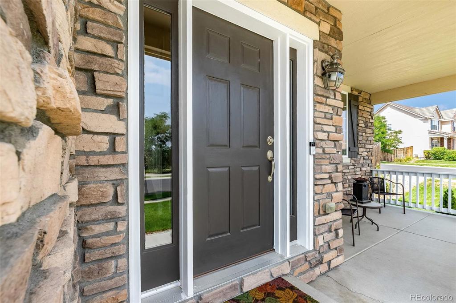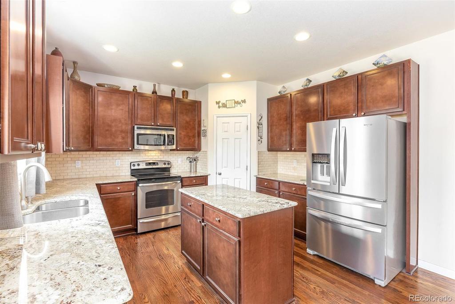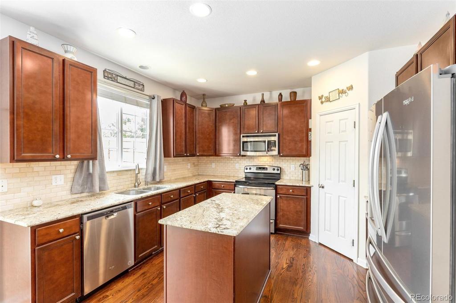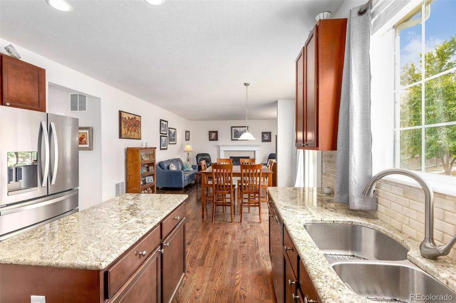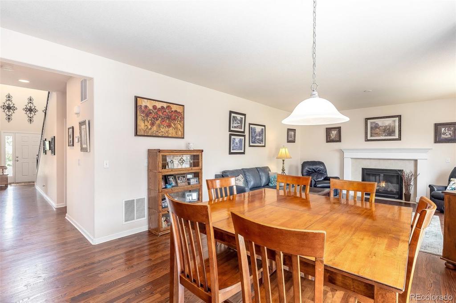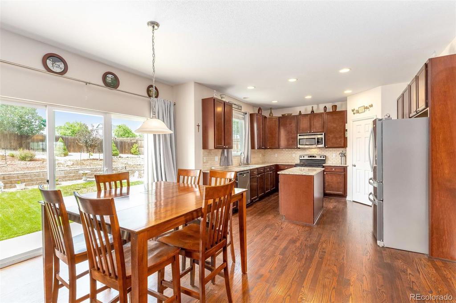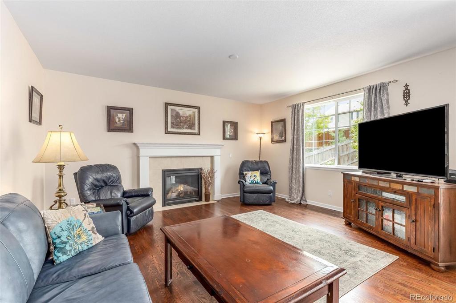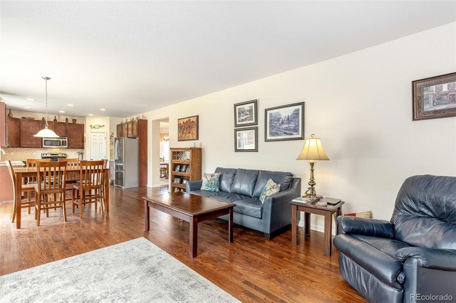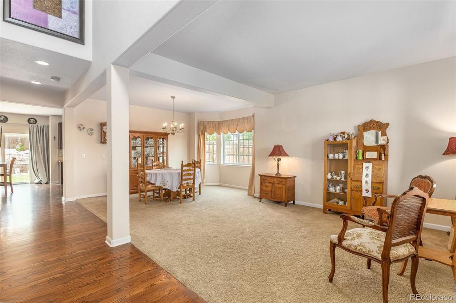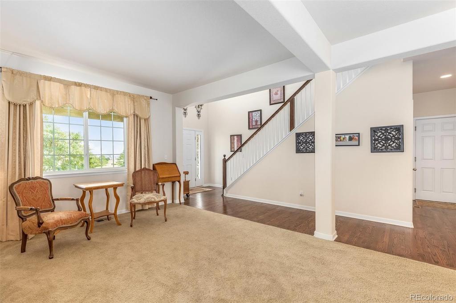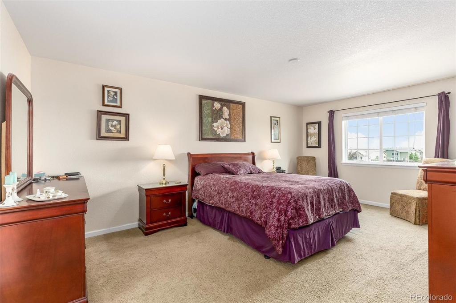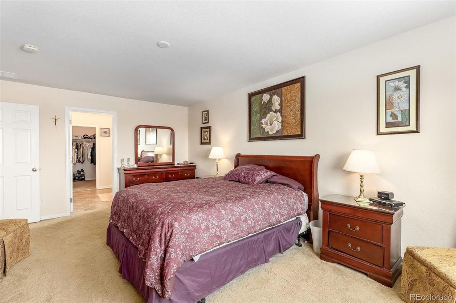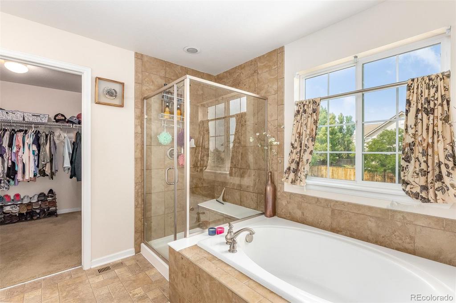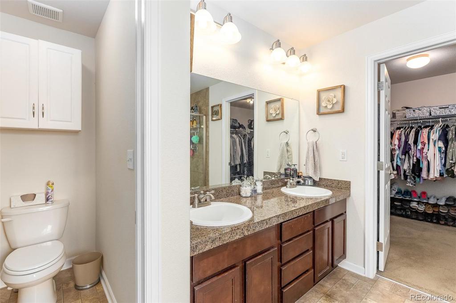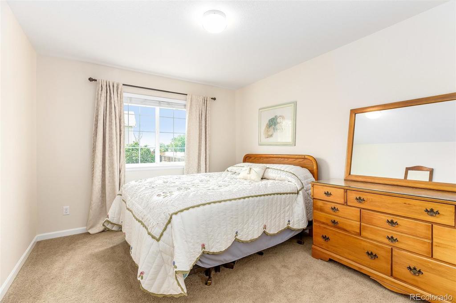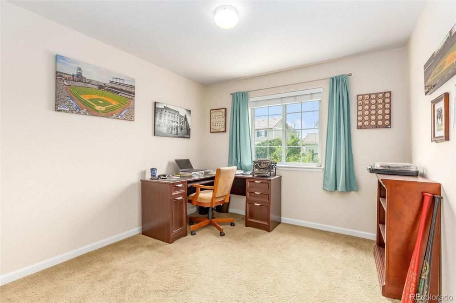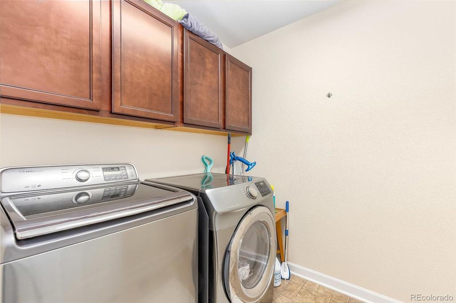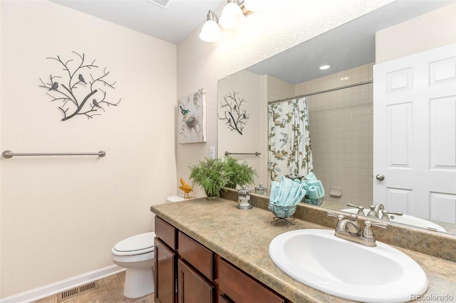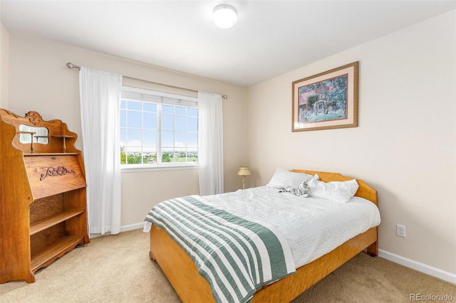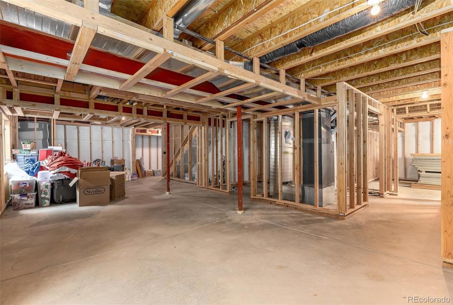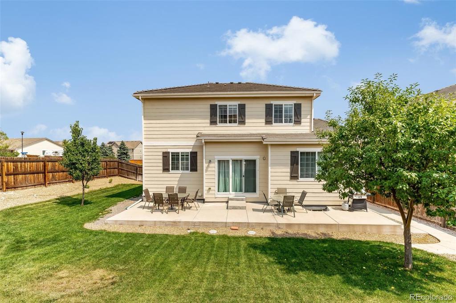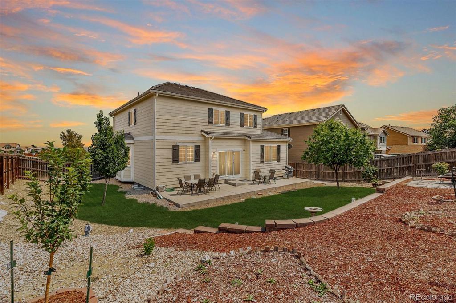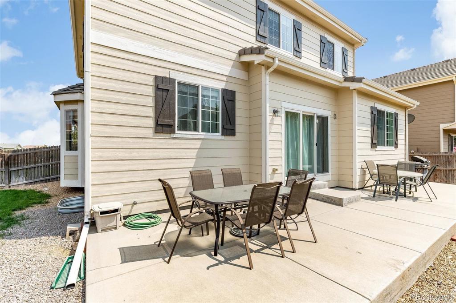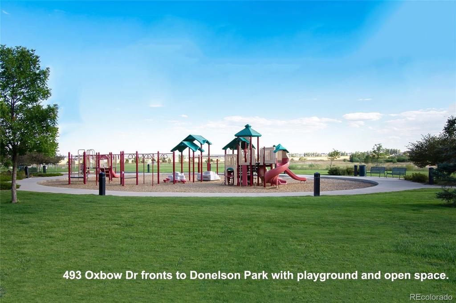Price
$475,000
Sqft
3602.00
Baths
3
Beds
4
Description
Welcome home to 493 Oxbow Dr! Gorgeous single owner home in a wonderful neighborhood. Large corner lot overlooking Donelson Park with playground and open space. Oversized 3 car tandem garage! The inside has been meticulously cared for, with a great open layout perfect for entertaining! The main level features a spacious kitchen with 42" cabinets, crown molding, granite counters with large island, double oven, and walk-in pantry. Cozy family room with fireplace and hardwood floors throughout! The formal dining area, large living room, and powder room complete the main level. Upstairs features 4 bedrooms including a large master suite with a 5-piece bathroom and a large walk-in closet. Audio pre-wired throughout the home and outside. You will love the large low-maintenance backyard with an extended patio perfect for those summer BBQs!! The unfinished basement is framed for a rec room, bath, bedroom, and storage, and it's been permitted and ready for your finishes., drywall included! Included is a 1 year First American Value Plus Home Warranty! Motivated Seller! Will entertain any serious offer!
Virtual Tour / Video
Property Level and Sizes
Interior Details
Exterior Details
Land Details
Garage & Parking
Exterior Construction
Financial Details
Schools
Location
Schools
Walk Score®
Contact Me
About Me & My Skills
You win when you work with me to achieve your next American Dream. In every step of your selling process, from my proven marketing to my skilled negotiating, you have me on your side and I am always available. You will say that you sold wisely as your home sells quickly for top dollar. We'll make a winning team.
To make more, whenever you are ready, call or text me at 303-944-1153.
My History
She graduated from Regis University in Denver with a BA in Business. She divorced in 1989 and married David in 1994 - gaining two stepdaughters, Suzanne and Erin.
She became a realtor in 1998 and has been with RE/MAX Masters Millennium since 2004. She has earned the designation of RE/MAX Hall of Fame; a CRS certification (only 1% of all realtors have this designation); the SRES (Senior Real Estate Specialist) certification; Diamond Circle Awards from South Metro Denver Realtors Association; and 5 Star Professional Awards.
She is the proud mother of 5 children - all productive, self sufficient and contributing citizens and grandmother of 8 grandchildren, so far...
My Video Introduction
Get In Touch
Complete the form below to send me a message.


 Menu
Menu