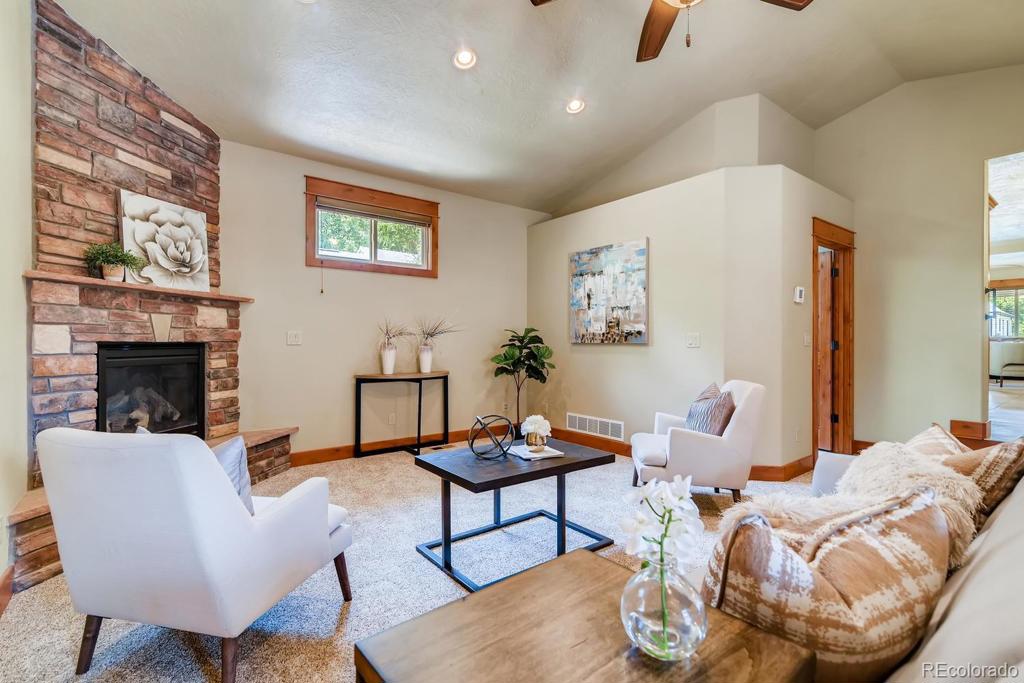Price
$625,000
Sqft
2262.00
Baths
2
Beds
4
Description
Price reduced, see it today! Don't miss out on this completed remodeled and updated home! Boasting a bright and open floorplan, it features 4 bedrooms, 2 bathrooms and over 2,200 finished square feet. Before entering, you are greeted with a charming, covered, west-facing front porch - perfect for relaxing during those warm summer evenings! Once through the front door, you will find the living room flooded with natural light, well designed kitchen with granite countertops and stainless steel appliances. The family room includes a beautiful stone fireplace and vaulted ceilings. All bedrooms, bathrooms and the laundry room are located on the main level. The master suite includes a 5-piece bathroom and walk-in closet. The basement is finished for additional living space, office, bonus room, or playroom. The backyard is easy to maintain and includes a large patio and large garden box. No need to park off street here! There is enough parking for 3 cars in the driveway which leads to the OVERSIZED 2-car garage! PLUS, there is additional room for RV parking in the back with hookups (complete with RV dump drain). Everything was replaced or refurbished down to the original framing. Including sub structure, foundation, roof system, wiring, heating, plumbing, all exterior siding, all new interior drywall carpet, windows, doors, etc. One of the largest double lots in old town Berthoud (12,140 sqft), front and alley access, 2 large patios with privacy, 8x10 storage shed, full privacy fence, full landscaped with many mature trees, drip system, sprinkler system, T and G ceilings, beautiful Alder trim and finish work throughout, fully wired for technology in all rooms with a full technology panel in basement, Radon system installed, Ever hot on demand water heaters, high efficiency furnace, removable accessible ramp, restored orginal stonework in basement and staircase from the turn of the century, historic Flagstone, desirable location in Berthoud 2 blocks from main street and Fickel park.
Virtual Tour / Video
Property Level and Sizes
Interior Details
Exterior Details
Land Details
Garage & Parking
Exterior Construction
Financial Details
Schools
Location
Schools
Walk Score®
Contact Me
About Me & My Skills
You win when you work with me to achieve your next American Dream. In every step of your selling process, from my proven marketing to my skilled negotiating, you have me on your side and I am always available. You will say that you sold wisely as your home sells quickly for top dollar. We'll make a winning team.
To make more, whenever you are ready, call or text me at 303-944-1153.
My History
She graduated from Regis University in Denver with a BA in Business. She divorced in 1989 and married David in 1994 - gaining two stepdaughters, Suzanne and Erin.
She became a realtor in 1998 and has been with RE/MAX Masters Millennium since 2004. She has earned the designation of RE/MAX Hall of Fame; a CRS certification (only 1% of all realtors have this designation); the SRES (Senior Real Estate Specialist) certification; Diamond Circle Awards from South Metro Denver Realtors Association; and 5 Star Professional Awards.
She is the proud mother of 5 children - all productive, self sufficient and contributing citizens and grandmother of 8 grandchildren, so far...
My Video Introduction
Get In Touch
Complete the form below to send me a message.


 Menu
Menu



