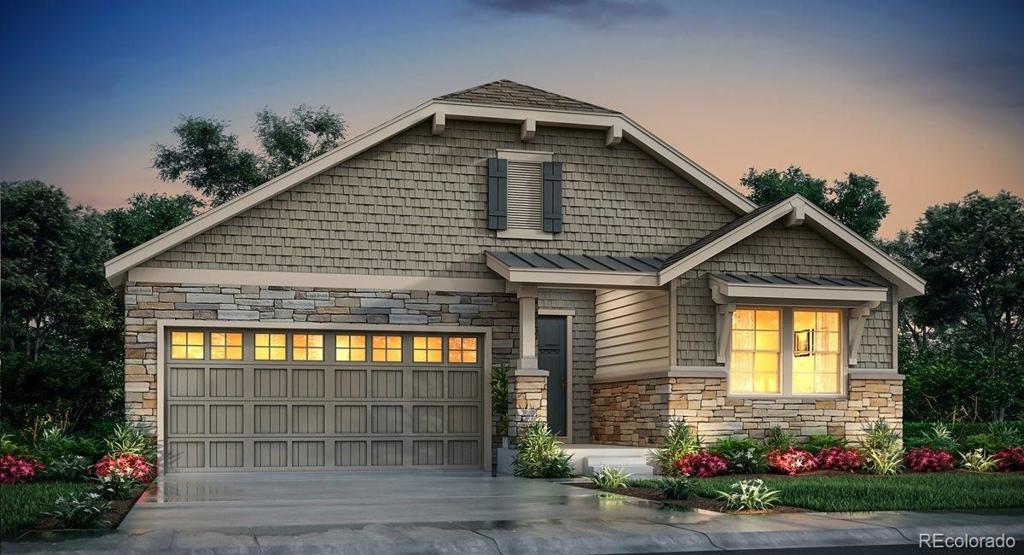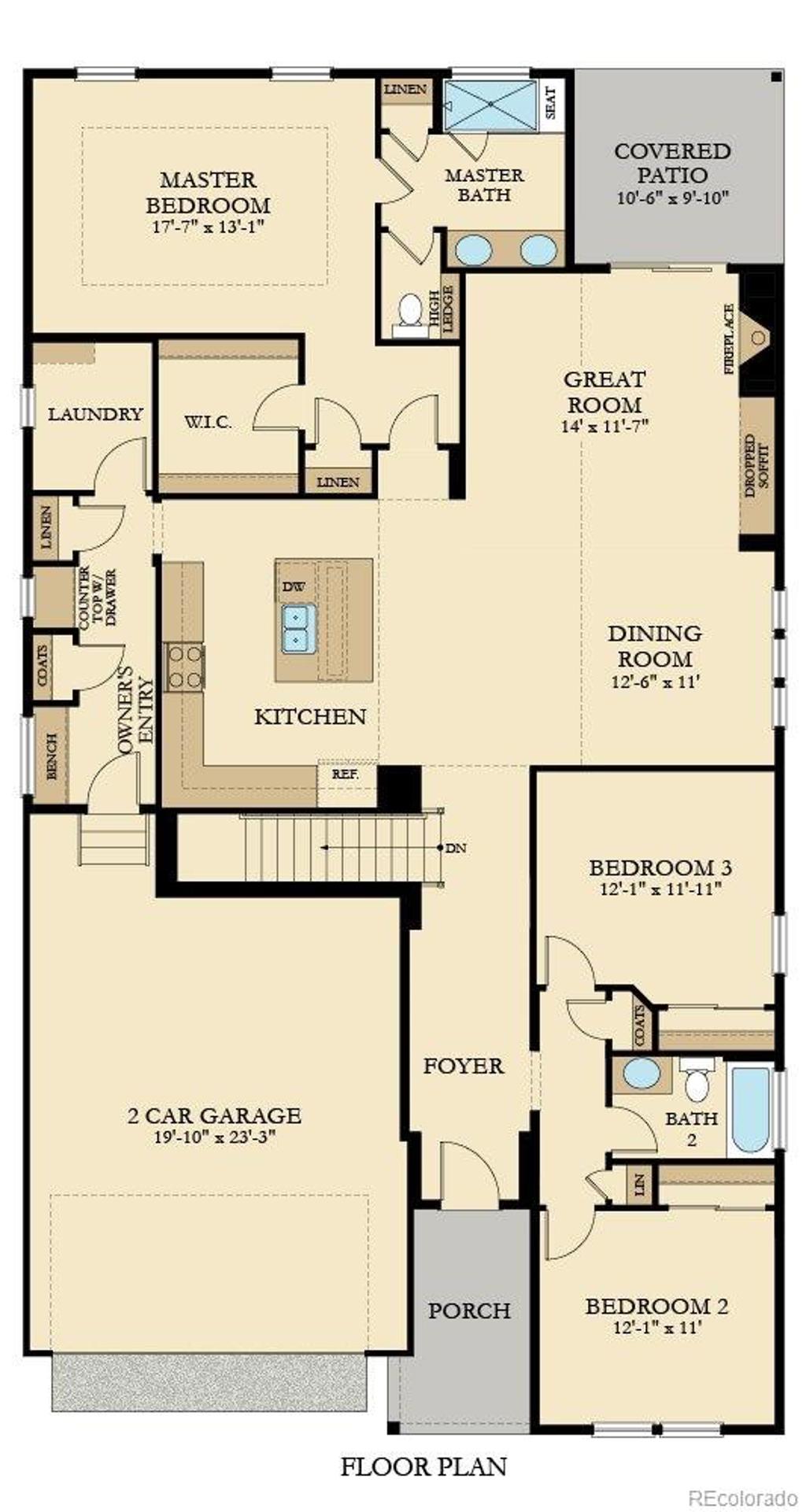Price
$517,200
Sqft
3728.00
Baths
2
Beds
3
Description
Available January 2020! This stunning Torry ranch style home features 3 beds, 2 baths, dining, kitchen, great room, unfinished basement and 2 car oversized garage. Offering a peaceful setting, this home lives large. Colorado living at its finest! Experience all that Whispering Pines has to offer – from breathtaking views of the Black Forest and Rocky Mountains to the miles of trails, clubhouse, pool and more. Lennar has once again seamlessly blended and showcased the unparalleled beauty of Colorado with the most innovative homes, energy efficient technologies and modern conveniences, bringing the best of both worlds together. This home includes a front and back landscaping, EVP flooring, walkout basement and more. This amazing home thoughtfully combines both elegance and luxury, welcome home! You will not be disappointed.
Property Level and Sizes
Interior Details
Exterior Details
Land Details
Garage & Parking
Exterior Construction
Financial Details
Schools
Location
Schools
Walk Score®
Contact Me
About Me & My Skills
You win when you work with me to achieve your next American Dream. In every step of your selling process, from my proven marketing to my skilled negotiating, you have me on your side and I am always available. You will say that you sold wisely as your home sells quickly for top dollar. We'll make a winning team.
To make more, whenever you are ready, call or text me at 303-944-1153.
My History
She graduated from Regis University in Denver with a BA in Business. She divorced in 1989 and married David in 1994 - gaining two stepdaughters, Suzanne and Erin.
She became a realtor in 1998 and has been with RE/MAX Masters Millennium since 2004. She has earned the designation of RE/MAX Hall of Fame; a CRS certification (only 1% of all realtors have this designation); the SRES (Senior Real Estate Specialist) certification; Diamond Circle Awards from South Metro Denver Realtors Association; and 5 Star Professional Awards.
She is the proud mother of 5 children - all productive, self sufficient and contributing citizens and grandmother of 8 grandchildren, so far...
My Video Introduction
Get In Touch
Complete the form below to send me a message.


 Menu
Menu




