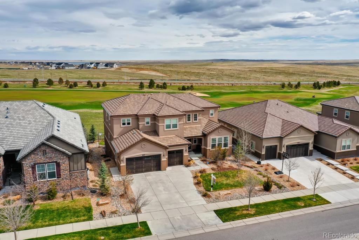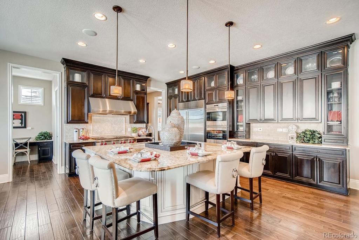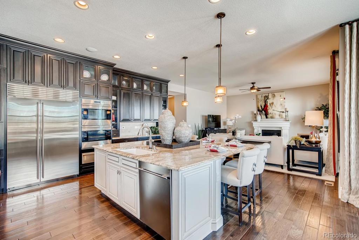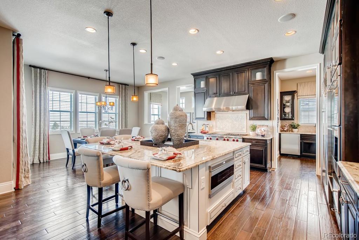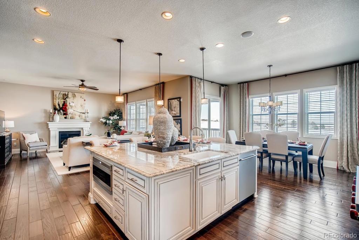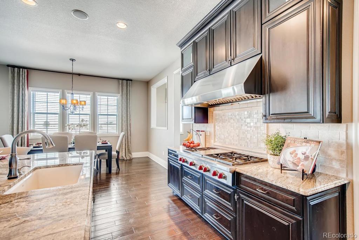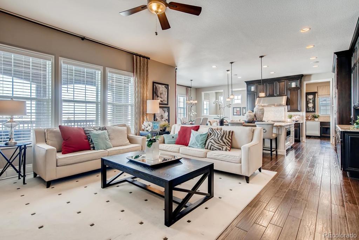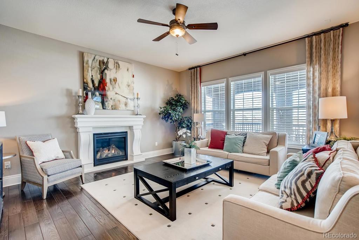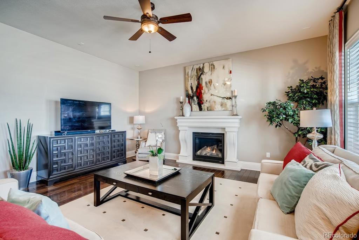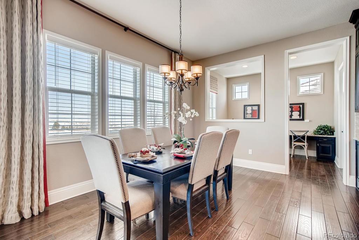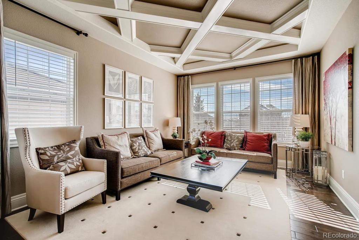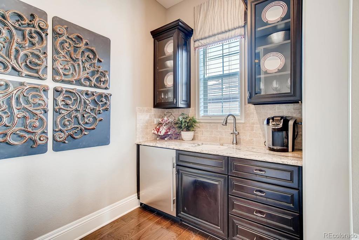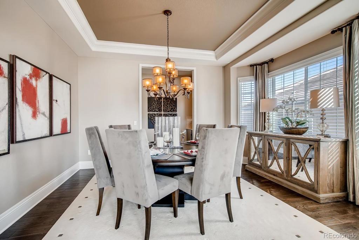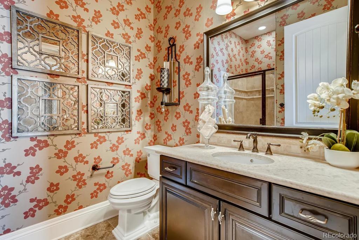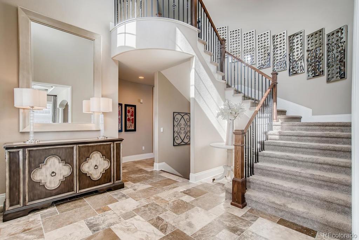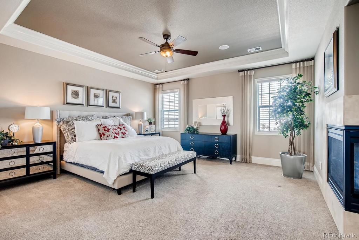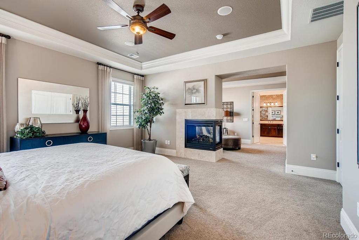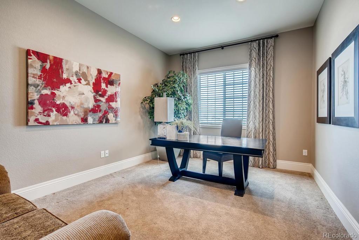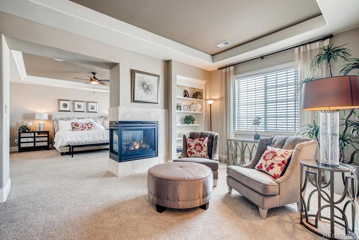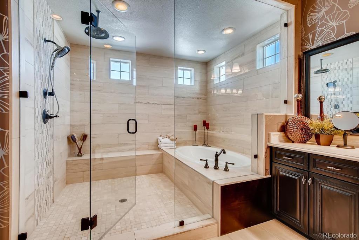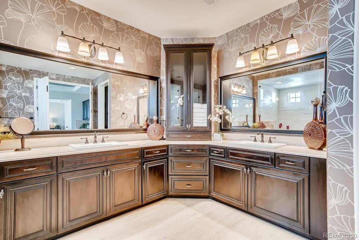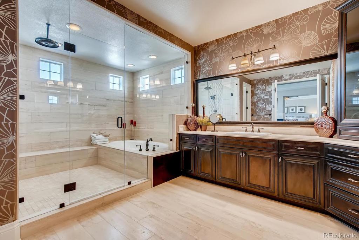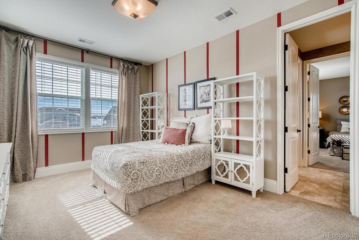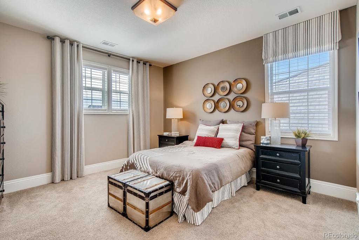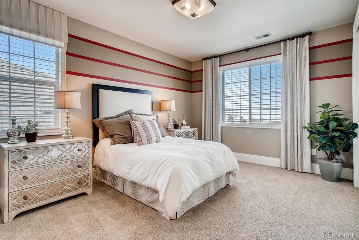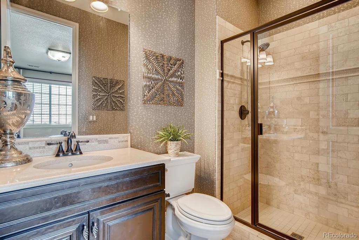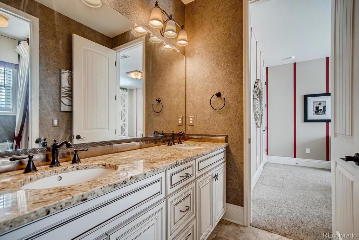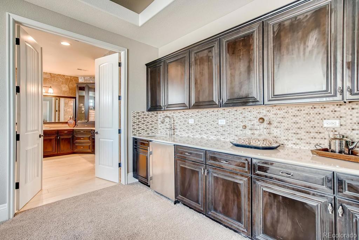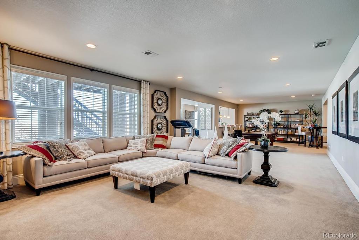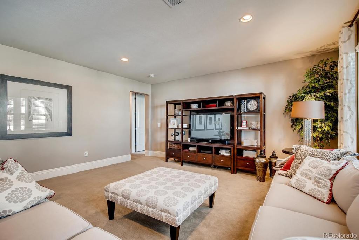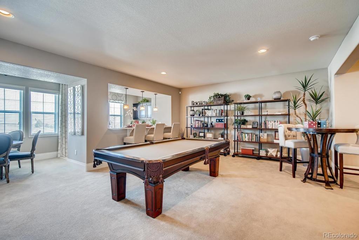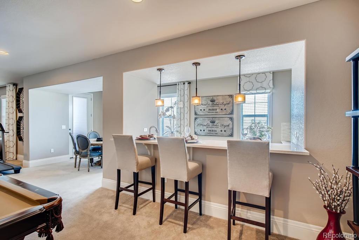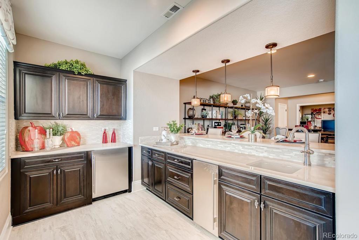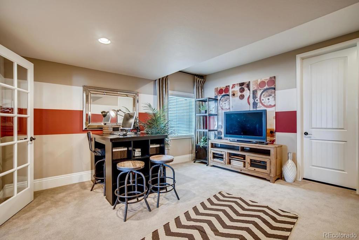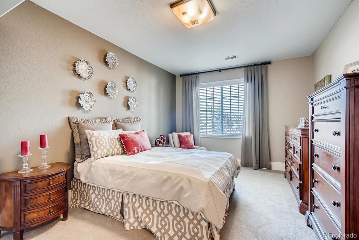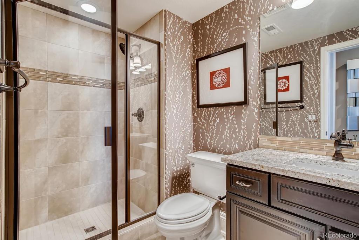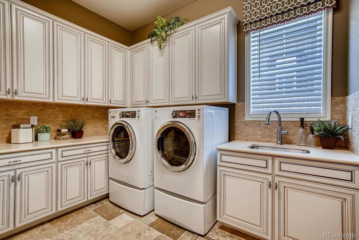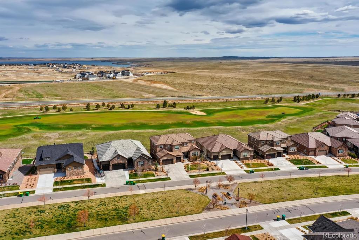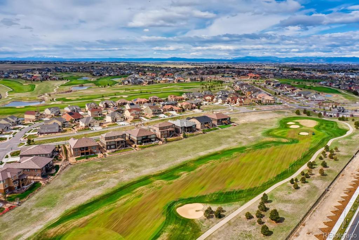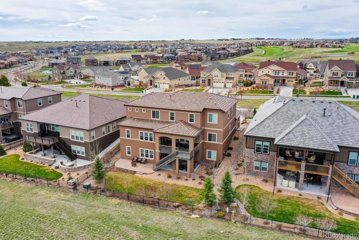Price
$1,075,000
Sqft
6992.00
Baths
5
Beds
5
Description
This stellar STUNNING home backs to Blackstone Golf Course in the middle of the 17th fairway with fabulous golf course views, which makes this home the perfect location for entertaining family and friends in gorgeous Colorado. Former Richmond Homes Harmon model in Blackstone Estates has a wealth of natural light and high end features throughout the home. On the main floor you will see custom upgrades galore, formal living and dining rooms, a butler's pantry that leads from the dining room to the kitchen, a roomy walk-in pantry off of the tech center, a mudroom and large laundry room. The gourmet kitchen has Wolf and Subzero appliances and gas cooktop, built in expresso machine, a spacious nook, and a large center island that looks over the great room with fireplace. The upper level features four bedrooms including the master suite. The master suite has a retreat with a coffee bar, fireplace, and a large five-piece bath with an extra large walk-in closet. Two additional bedrooms share a Jack-n-Jill bathroom, and the third bedroom has a private 3/4 bath, and with walk in closets. The finished walk out basement includes a large rec room, a flex room, a bedroom, and 3/4 bath, wet bar with built in ice maker and mini refrigerator. Large 3 car garage. The Estates at Blackstone is part of the Blackstone Country Club master plan which offers high end amenities in a golf club community. The Association fees are mandatory and include: social membership to Blackstone Country Club: clubhouse, fitness center, pool, tennis courts. Golf Club membership is separate and optional. A rare find in Southeast Aurora, with the best rated schools in Colorado - Cherry Creek School District. You are only 5 minute drive to Southlands Mall, a 19 minute drive to Buckley Air Force Base, and a 25 minute drive to Denver International Airport. Near the Aurora Reservoir Trail. Motivated sellers!https://my.matterport.com/show/?m=fMGGoLd6mCQandmls=1
Virtual Tour / Video
Property Level and Sizes
Interior Details
Exterior Details
Land Details
Garage & Parking
Exterior Construction
Financial Details
Schools
Location
Schools
Walk Score®
Contact Me
About Me & My Skills
You win when you work with me to achieve your next American Dream. In every step of your selling process, from my proven marketing to my skilled negotiating, you have me on your side and I am always available. You will say that you sold wisely as your home sells quickly for top dollar. We'll make a winning team.
To make more, whenever you are ready, call or text me at 303-944-1153.
My History
She graduated from Regis University in Denver with a BA in Business. She divorced in 1989 and married David in 1994 - gaining two stepdaughters, Suzanne and Erin.
She became a realtor in 1998 and has been with RE/MAX Masters Millennium since 2004. She has earned the designation of RE/MAX Hall of Fame; a CRS certification (only 1% of all realtors have this designation); the SRES (Senior Real Estate Specialist) certification; Diamond Circle Awards from South Metro Denver Realtors Association; and 5 Star Professional Awards.
She is the proud mother of 5 children - all productive, self sufficient and contributing citizens and grandmother of 8 grandchildren, so far...
My Video Introduction
Get In Touch
Complete the form below to send me a message.


 Menu
Menu