22502 E Del Norte Drive
Aurora, CO 80016 — Douglas county
Price
$564,950
Sqft
3144.00 SqFt
Baths
2
Beds
2
Description
UNIQUE 55+ BEAUTY! 2 bed, 2 bath + Study. Light and bright open floor plan! Right when you walk up to the home you are greeted by the beautiful landscape and gorgeous stone courtyard with 20 amp wall outlets conveniently installed in a seating wall perfect for entertaining all year long. Unlike any other home in the community, the front steps were specially constructed with a gradual gradation for easy access. This is a great lot with private back patio and the motorized screen on allows for a wonderful extension of the family room so you can enjoy the privacy and open space! Upgraded features include 3/4" real hardwoods throughout most of main floor. The kitchen has upgraded Quartz countertops, upgraded extended cabinetry with soft close, built in trash, etc. SS appliances and gas stove! Master bath features quartz countertops, wall heater and factory treated shower glass-stays spot free! Hall bath also has upgraded quartz countertops. Deluxe electrical package includes dimmers in many of the light switches, multiple 20 amp outlets, subpanel in basement with extended lighting, elevated outlets for tv's, 7.1 prewired speaker system in the family room, stereo speakers in the Den, Master Bedroom and basement with in-room volume controls as well as prewire to the rear patio and in family room and more! Large unfinished basement. Landscaping, when mature, has been planned with deciduous shade trees in the sunny backyard and pine trees around the front patio to provide privacy. Electrical outlets in living room floor and the Home Theater prewire in the ceiling includes power, HDMI, ethernet and optical connections. A Natural Gas Line runs to the back patio which looks out on the privacy of open space. Make sure you stop by the clubhouse and see what this 55+ active adult lifestyle offers! The 8,000 square-foot clubhouse includes a cafe, large demonstration kitchen, fitness center, banquet room, library, outdoor pool and hot tub, tennis courts, etc!
Property Level and Sizes
SqFt Lot
6752.00
Lot Features
Ceiling Fan(s), Open Floorplan, Quartz Counters
Lot Size
0.16
Basement
Unfinished
Interior Details
Interior Features
Ceiling Fan(s), Open Floorplan, Quartz Counters
Appliances
Dishwasher, Disposal, Microwave, Self Cleaning Oven
Electric
Central Air
Flooring
Carpet, Tile, Vinyl, Wood
Cooling
Central Air
Heating
Forced Air, Natural Gas
Utilities
Cable Available, Electricity Available, Electricity Connected, Natural Gas Available, Natural Gas Connected
Exterior Details
Features
Gas Valve, Rain Gutters
Sewer
Public Sewer
Land Details
Road Surface Type
Paved
Garage & Parking
Exterior Construction
Roof
Composition
Construction Materials
Frame, Stone
Exterior Features
Gas Valve, Rain Gutters
Window Features
Double Pane Windows, Window Coverings
Builder Name 1
Toll Brothers
Financial Details
Previous Year Tax
5385.00
Year Tax
2019
Primary HOA Name
Inspiration Metropolitan District
Primary HOA Phone
303-627-2632
Primary HOA Amenities
Clubhouse, Fitness Center, Pool, Tennis Court(s)
Primary HOA Fees Included
Recycling, Trash
Primary HOA Fees
294.00
Primary HOA Fees Frequency
Quarterly
Location
Schools
Elementary School
Pine Lane Prim/Inter
Middle School
Sierra
High School
Chaparral
Walk Score®
Contact me about this property
Vickie Hall
RE/MAX Professionals
6020 Greenwood Plaza Boulevard
Greenwood Village, CO 80111, USA
6020 Greenwood Plaza Boulevard
Greenwood Village, CO 80111, USA
- (303) 944-1153 (Mobile)
- Invitation Code: denverhomefinders
- vickie@dreamscanhappen.com
- https://DenverHomeSellerService.com
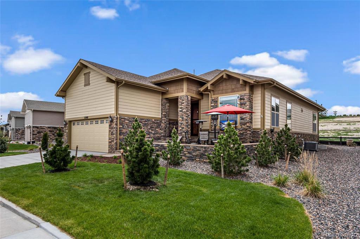
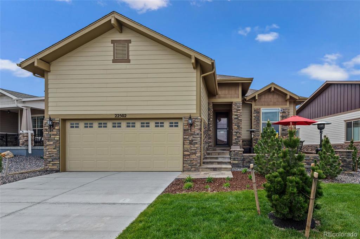
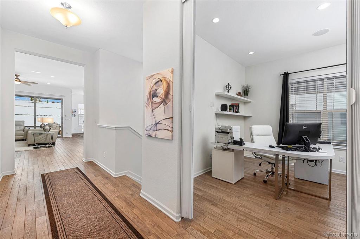
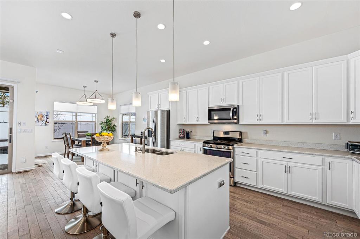
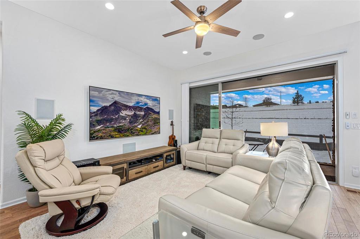
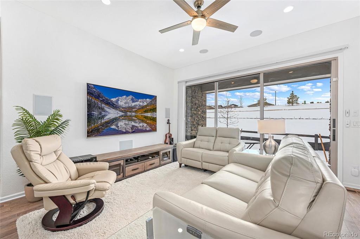
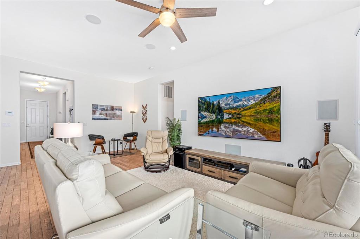
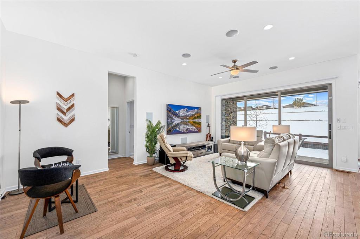
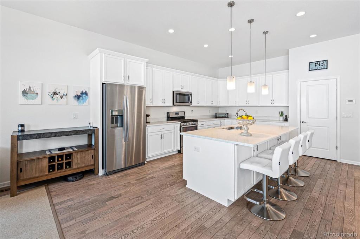
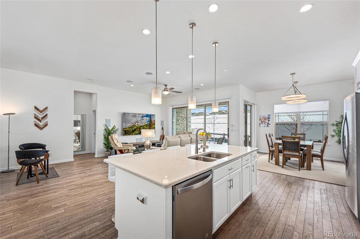
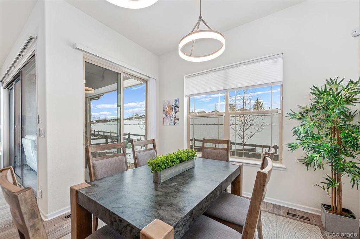
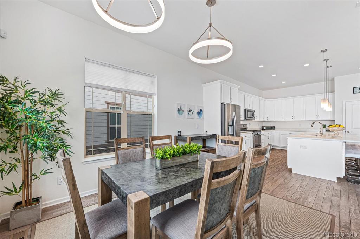
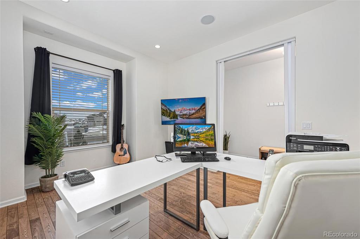
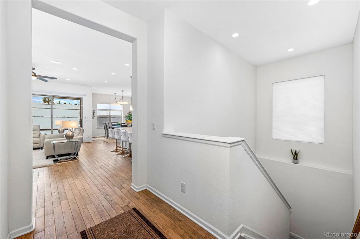
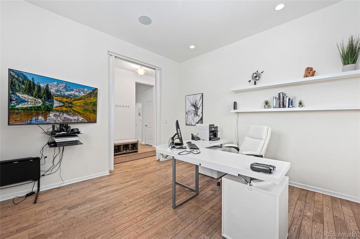
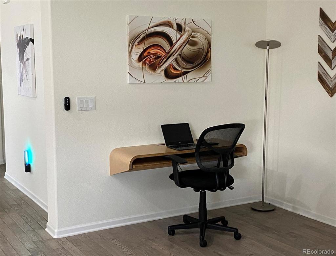
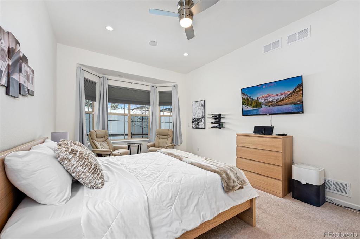
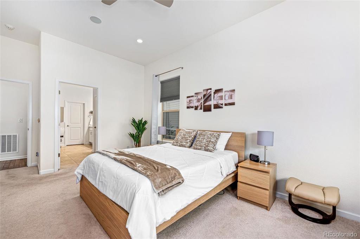
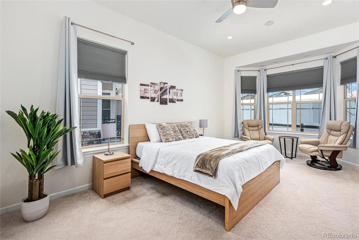
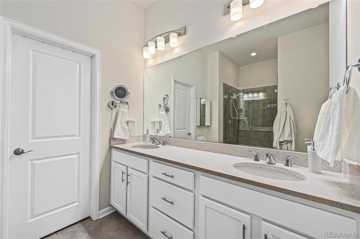
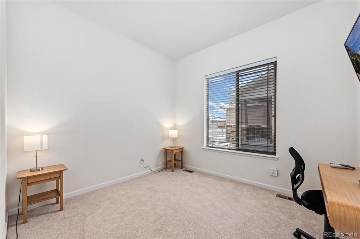
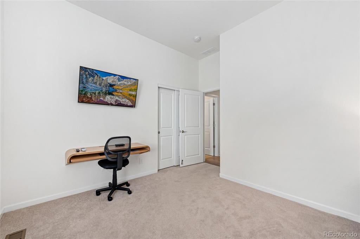
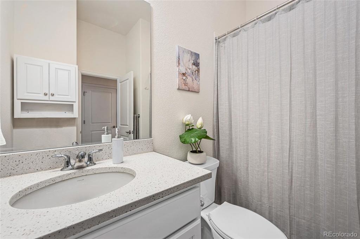
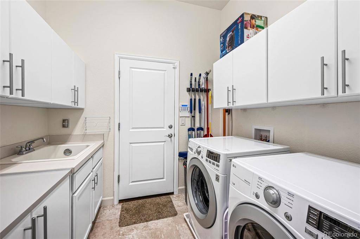
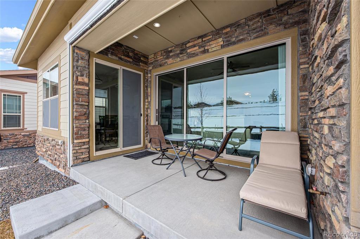
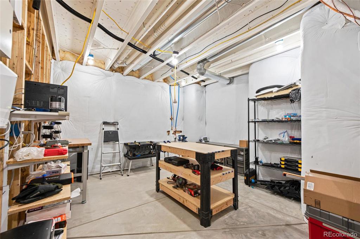
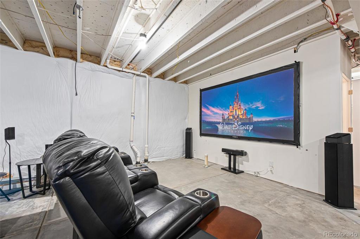
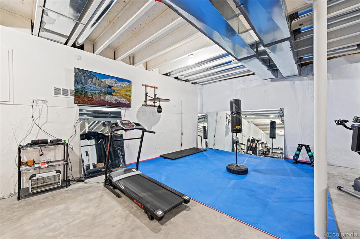
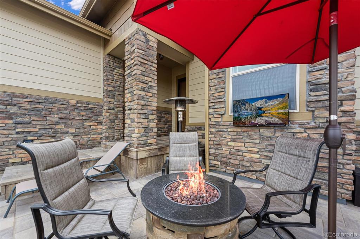
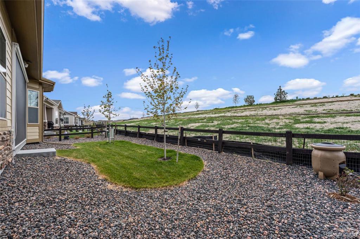
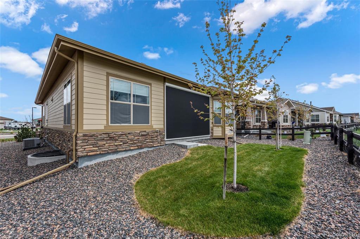
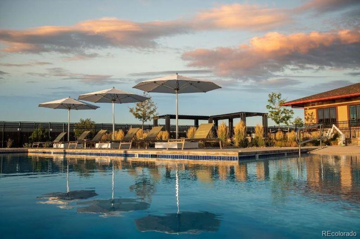
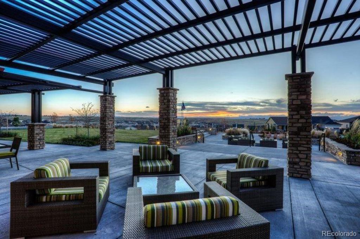
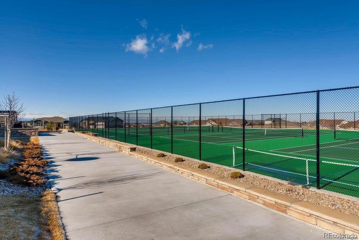
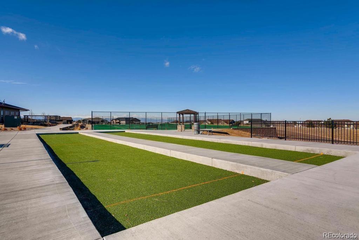
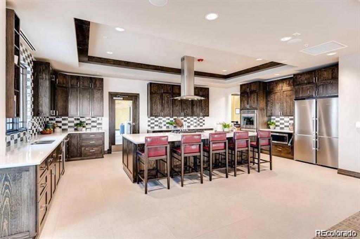
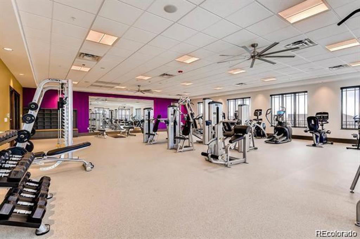
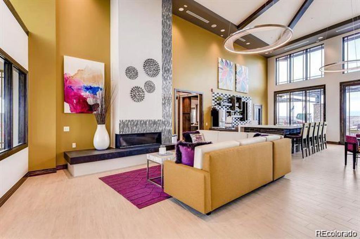
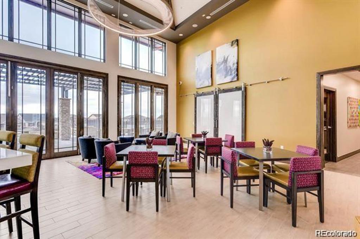
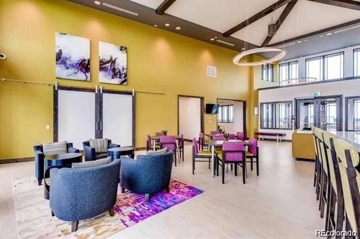


 Menu
Menu


