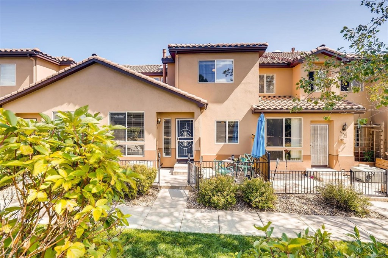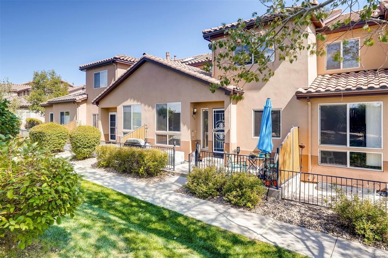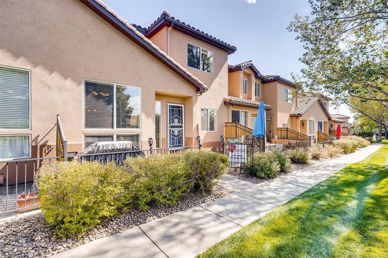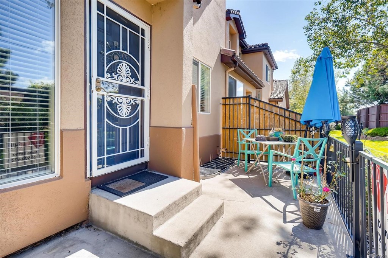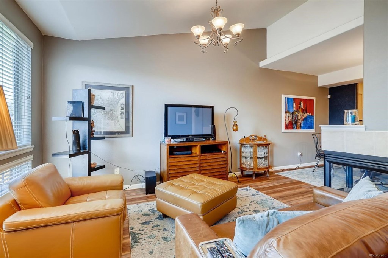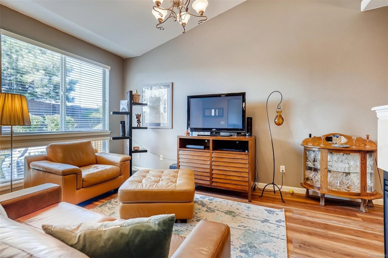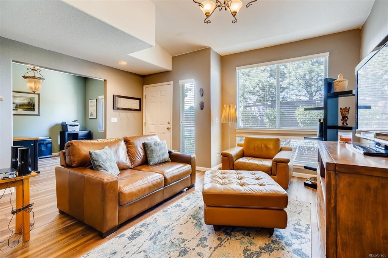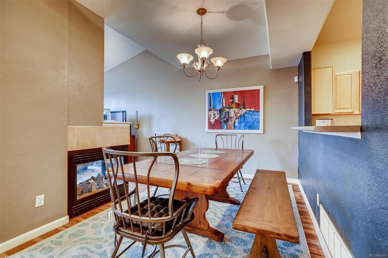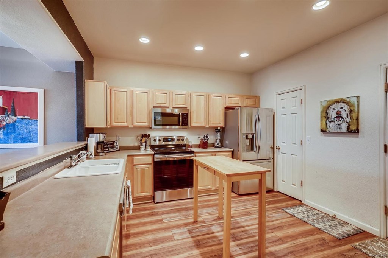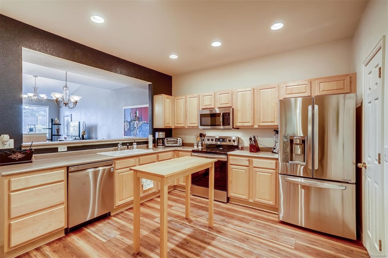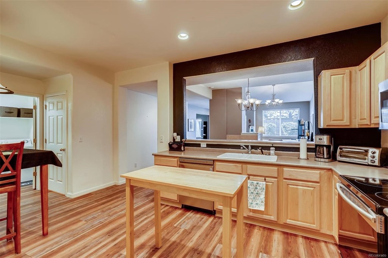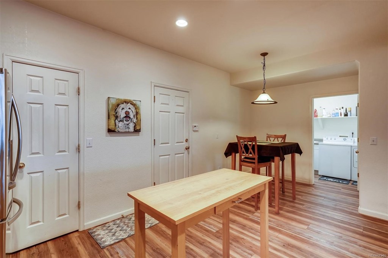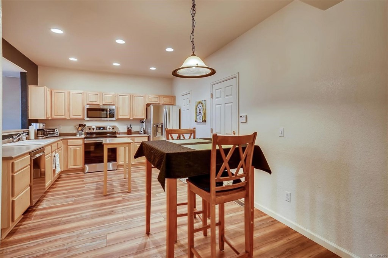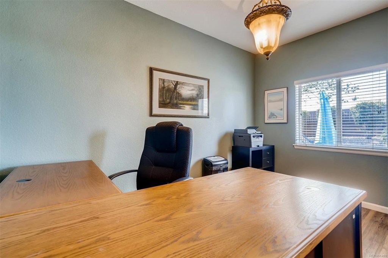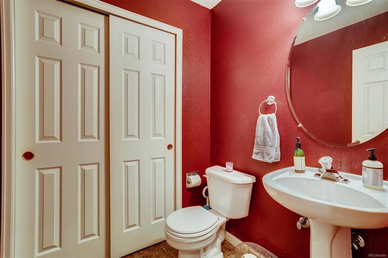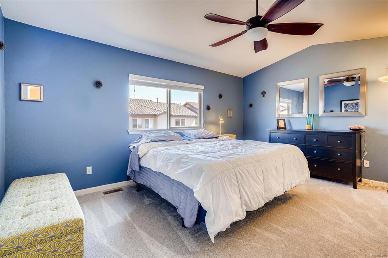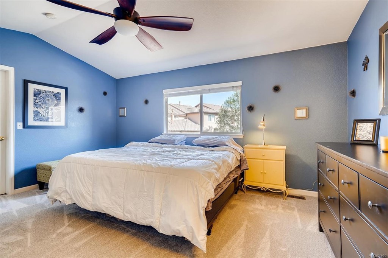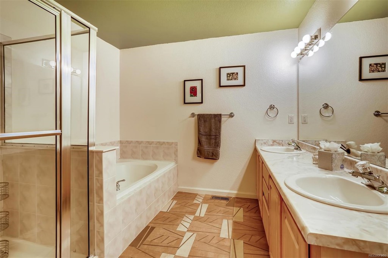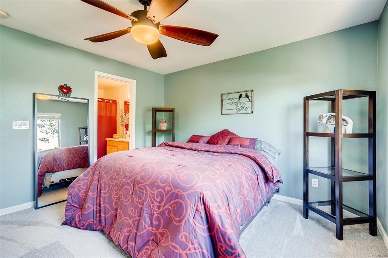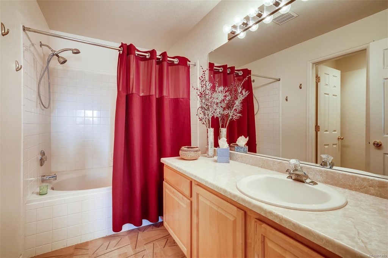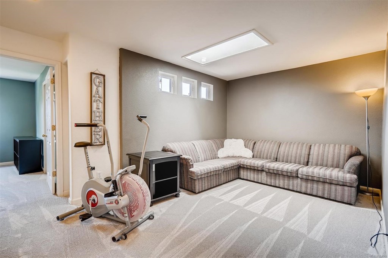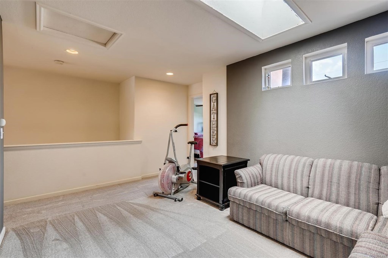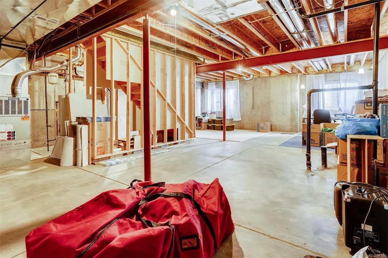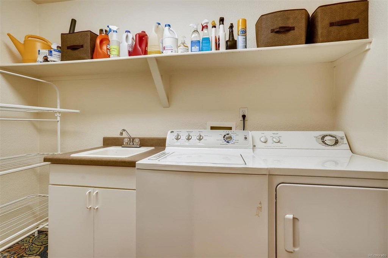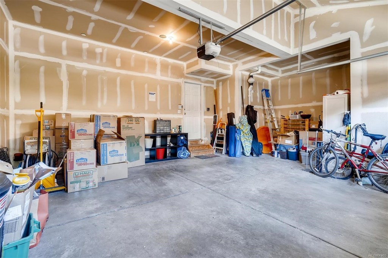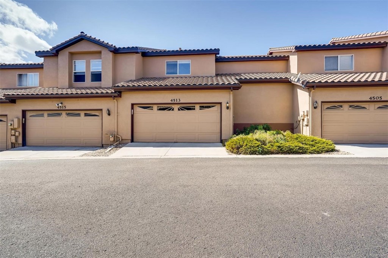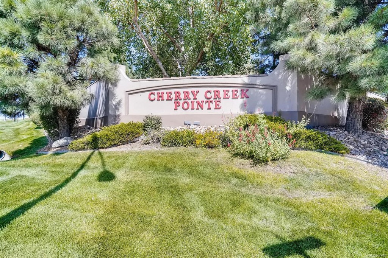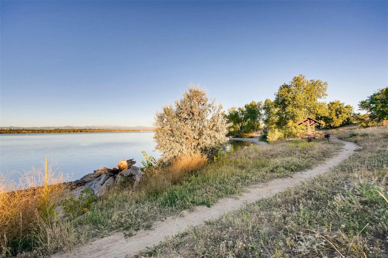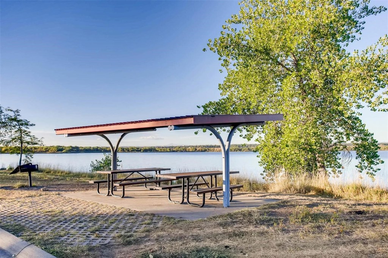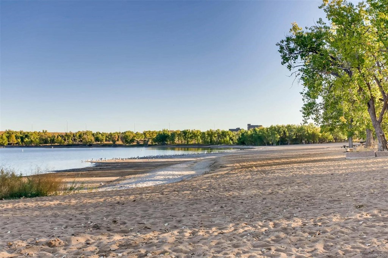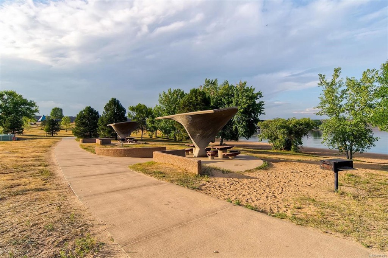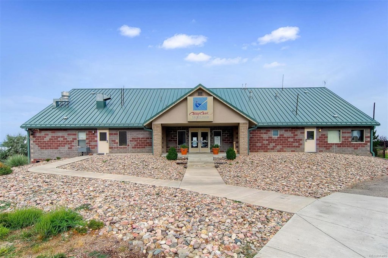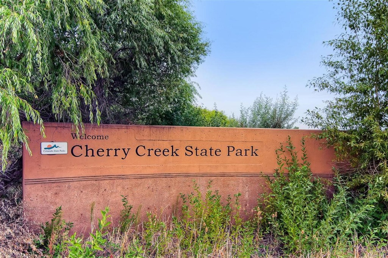Price
$345,000
Sqft
2888.00
Baths
3
Beds
2
Description
PRICE REDUCED! WINTER IS COMING! YOU'LL BE HAPPY TO PULL INTO YOUR 2-CAR GARAGE AND BRING THE GROCERIES RIGHT INTO THE EAT-IN KITCHEN W/PANTRY AND A BRAND NEW STOVE! ENJOY THE CONVENIENCE OF A MAIN FLOOR LAUNDRY. OPEN FLOOR PLAN, WITH NEW FLOORS (10/2018), FEATURES A 1ST FLOOR OFFICE, 3-SIDED GAS FIREPLACE SEPARATES THE GREAT ROOM W/VAULTED CEILING FROM ADJOINING DINING ROOM, WHICH OPENS TO THE KITCHEN VIA AN EXTRA WIDE SERVING BAR. NEW CARPET! SMARTLY DESIGNED 2 MASTER BEDROOM SUITES! MAIN MASTER IS HUGE WITH 2 LARGE WALK-IN CLOSETS (HIS and HERS!). EXTRA LARGE 5 PC. MASTER BATH FEATURES SOAKING TUB, SEP SHOWER, DBL SINK VANITY, SEP WATER CLOSET. EN SUITE 2ND BDRM W/MOUNTAIN VIEWS. THE FLEX SPACE OFFERS MANY OPTIONS - GAME ROOM, READING AREA...YOU CHOOSE. FULL UNFINISHED BASEMENT w/HIGH CEILINGS, FULL ROUGH IN. FINISH AS YOU WISH! LOTS OF STORAGE. ENJOY THE OUTDOORS WITH SHORT WALK TO CHERRY CREEK STATE PARK. MINUTES TO LIGHT RAIL. ALL APPLIANCES INCL. MAINTENANCE FREE LIVING!
Virtual Tour / Video
Property Level and Sizes
Interior Details
Exterior Details
Land Details
Garage & Parking
Exterior Construction
Financial Details
Schools
Location
Schools
Walk Score®
Contact Me
About Me & My Skills
You win when you work with me to achieve your next American Dream. In every step of your selling process, from my proven marketing to my skilled negotiating, you have me on your side and I am always available. You will say that you sold wisely as your home sells quickly for top dollar. We'll make a winning team.
To make more, whenever you are ready, call or text me at 303-944-1153.
My History
She graduated from Regis University in Denver with a BA in Business. She divorced in 1989 and married David in 1994 - gaining two stepdaughters, Suzanne and Erin.
She became a realtor in 1998 and has been with RE/MAX Masters Millennium since 2004. She has earned the designation of RE/MAX Hall of Fame; a CRS certification (only 1% of all realtors have this designation); the SRES (Senior Real Estate Specialist) certification; Diamond Circle Awards from South Metro Denver Realtors Association; and 5 Star Professional Awards.
She is the proud mother of 5 children - all productive, self sufficient and contributing citizens and grandmother of 8 grandchildren, so far...
My Video Introduction
Get In Touch
Complete the form below to send me a message.


 Menu
Menu