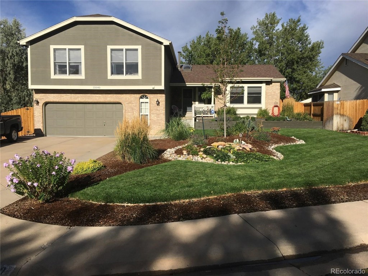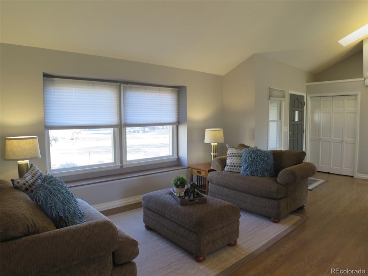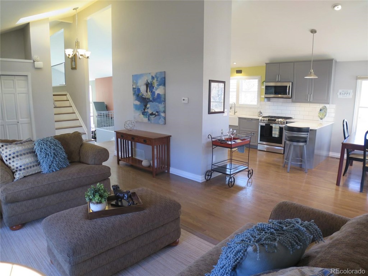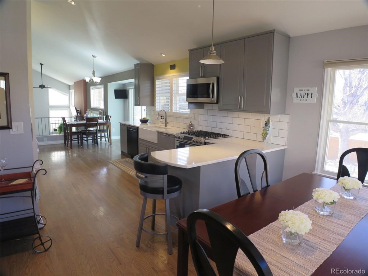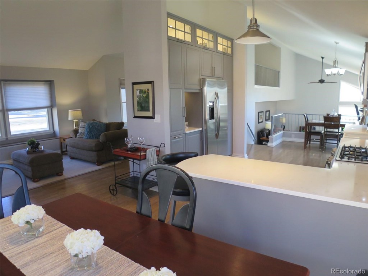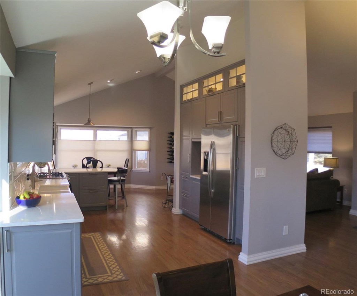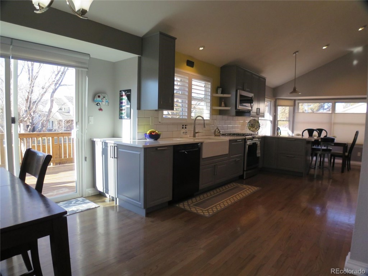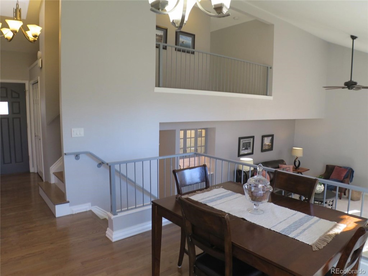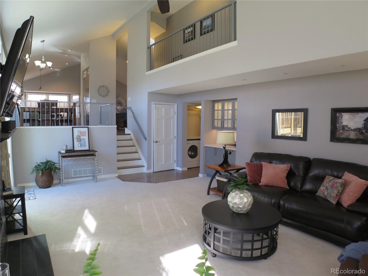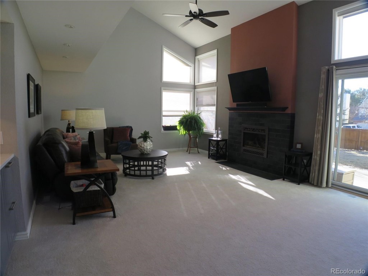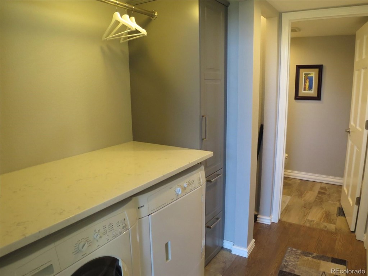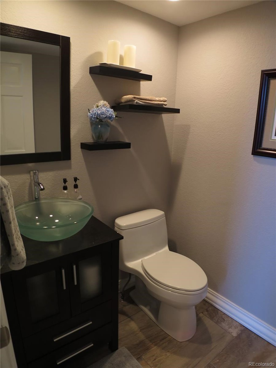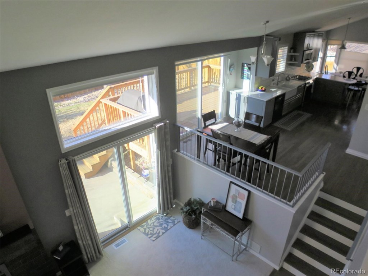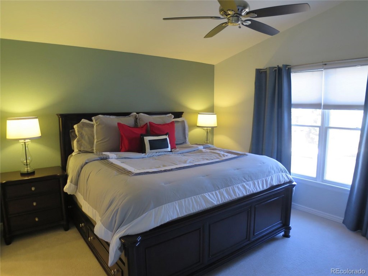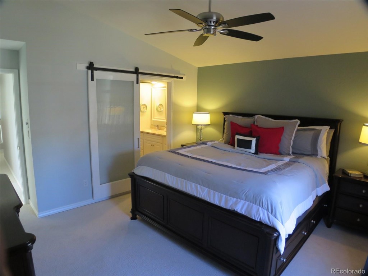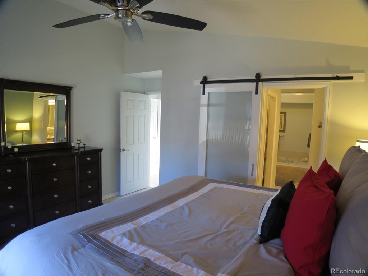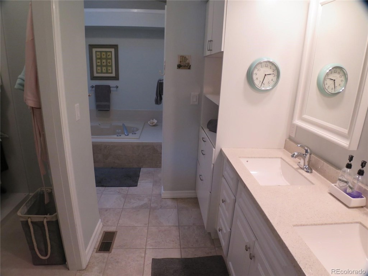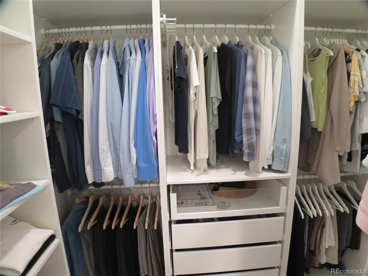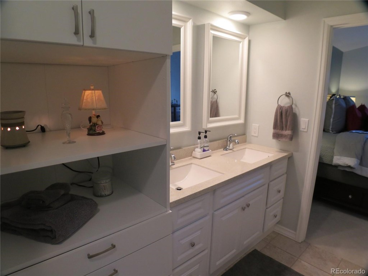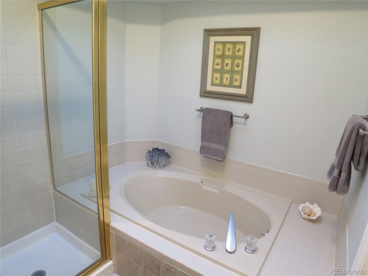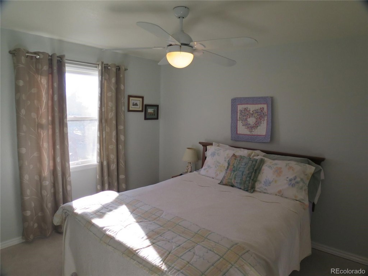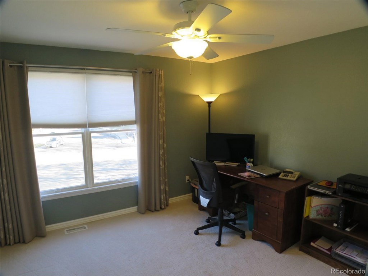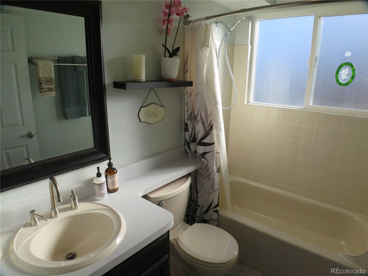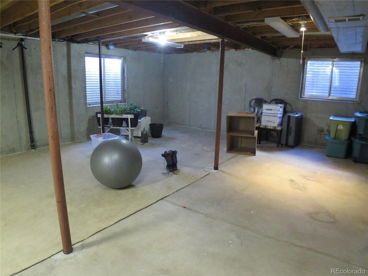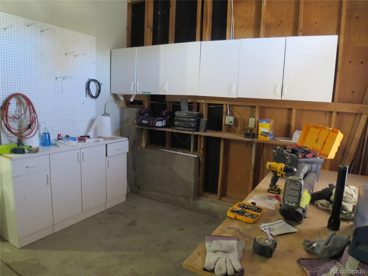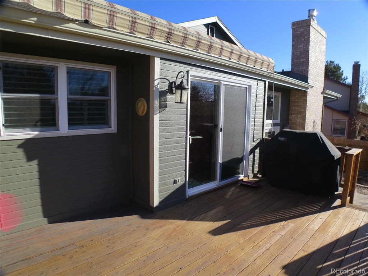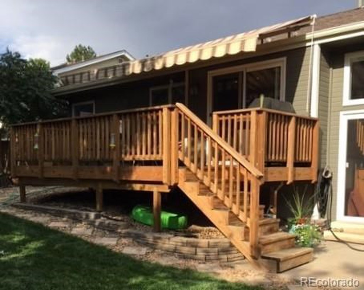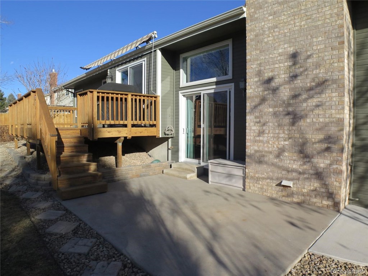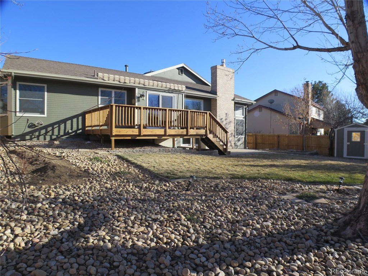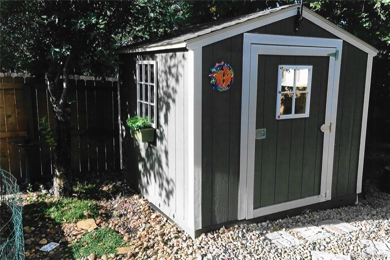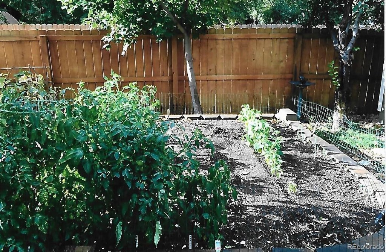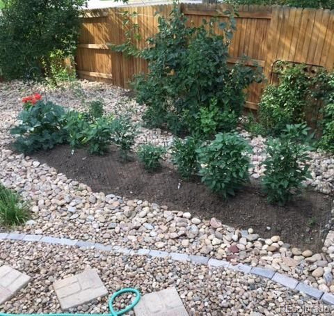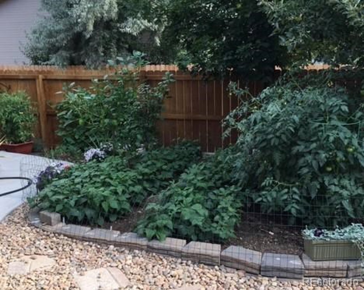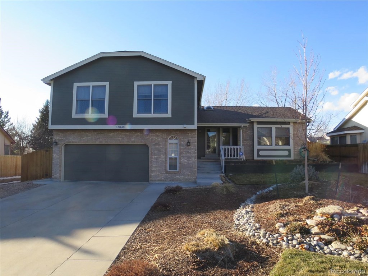Price
$479,000
Sqft
2788.00
Baths
3
Beds
3
Description
Wow! Extensively renovated, professionally staged and shows like a builder model!!! Spacious and open floor plan with soaring vaulted ceilings! Reconfigured and exquisitely remodeled gourmet kitchen featuring customized cabs, lighted display cupboards and pantry, quartz counters, tile back splash and newer stainless appliances including gas stove with self cleaning oven! Luxurious master suite with 5-piece bath, walk in closet and Ikea storage/shelving system! Formal living and dining rooms! Wonderful family room that is a cheery and comfy area to gather with family and friends! Modernized baths! Incredible extras and updates, including: gleaming hardwood wood floors, plush neutral carpet, fresh paint, up-to-date plumbing and light fixtures, trendy metal railings! New and/or updated: gas fireplace insert and surround, double pane windows, six panel doors, baseboard trim, brushed nickel hardware +++! Open basement with large windows and rough in plumbing-ready to finish to suit your needs! Oversize garage with side access door and 10’ by 7’ workshop! Private park like yard with concrete patio, wood deck and fabric covering! Lush and mature landscaping that is the envy of the neighborhood! Outstanding location with no neighbors directly behind and walking path to side! Best you’ll see-Won’t last long! Showings start Friday January 17th. To give everyone a fair opportunity, seller requires home be on the market through the weekend! Please submit offers by 5:30 on Monday January 20th and allow until Tuesday, January 21st at 5:30 PM for acceptance. In event of multiple offers, seller may request highest and best.
Virtual Tour / Video
Property Level and Sizes
Interior Details
Exterior Details
Land Details
Garage & Parking
Exterior Construction
Financial Details
Schools
Location
Schools
Walk Score®
Contact Me
About Me & My Skills
You win when you work with me to achieve your next American Dream. In every step of your selling process, from my proven marketing to my skilled negotiating, you have me on your side and I am always available. You will say that you sold wisely as your home sells quickly for top dollar. We'll make a winning team.
To make more, whenever you are ready, call or text me at 303-944-1153.
My History
She graduated from Regis University in Denver with a BA in Business. She divorced in 1989 and married David in 1994 - gaining two stepdaughters, Suzanne and Erin.
She became a realtor in 1998 and has been with RE/MAX Masters Millennium since 2004. She has earned the designation of RE/MAX Hall of Fame; a CRS certification (only 1% of all realtors have this designation); the SRES (Senior Real Estate Specialist) certification; Diamond Circle Awards from South Metro Denver Realtors Association; and 5 Star Professional Awards.
She is the proud mother of 5 children - all productive, self sufficient and contributing citizens and grandmother of 8 grandchildren, so far...
My Video Introduction
Get In Touch
Complete the form below to send me a message.


 Menu
Menu